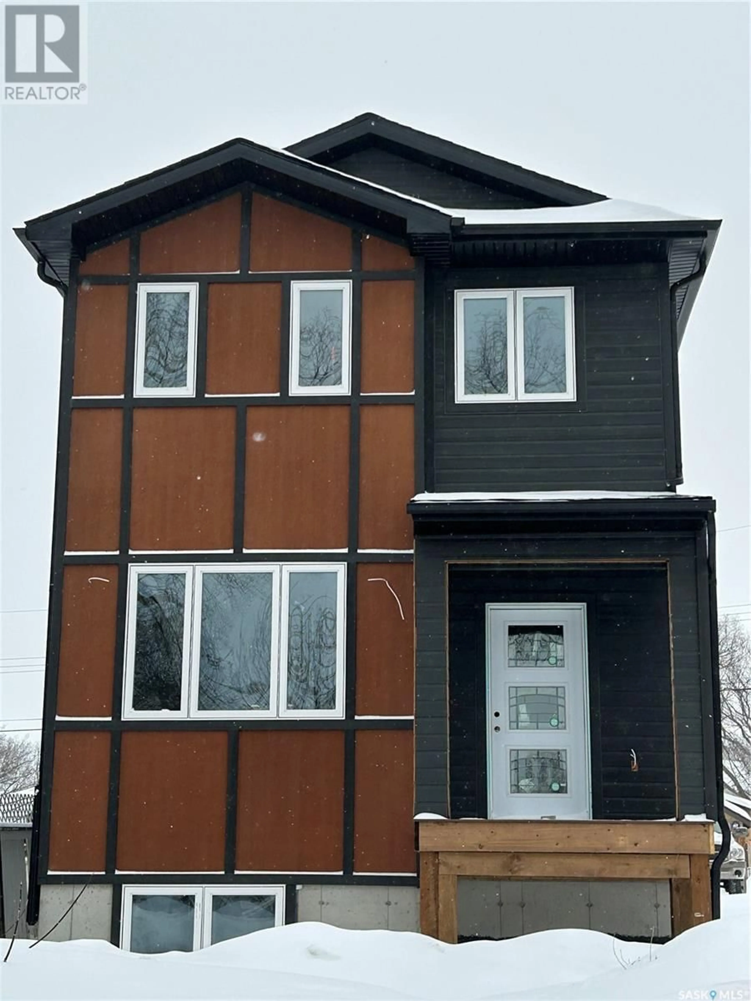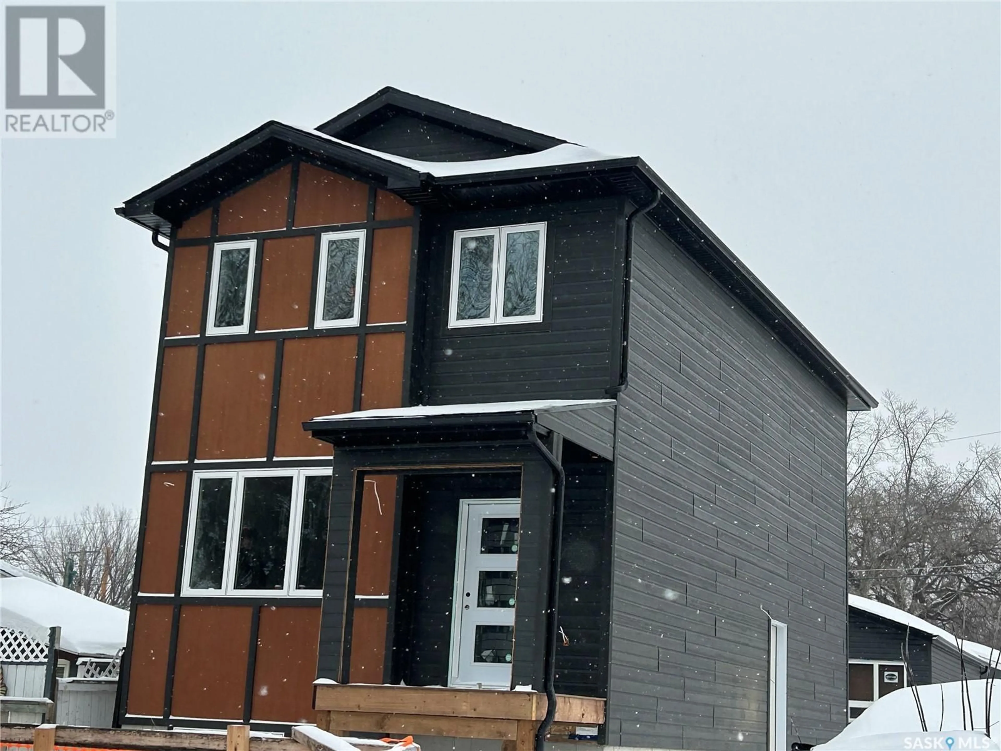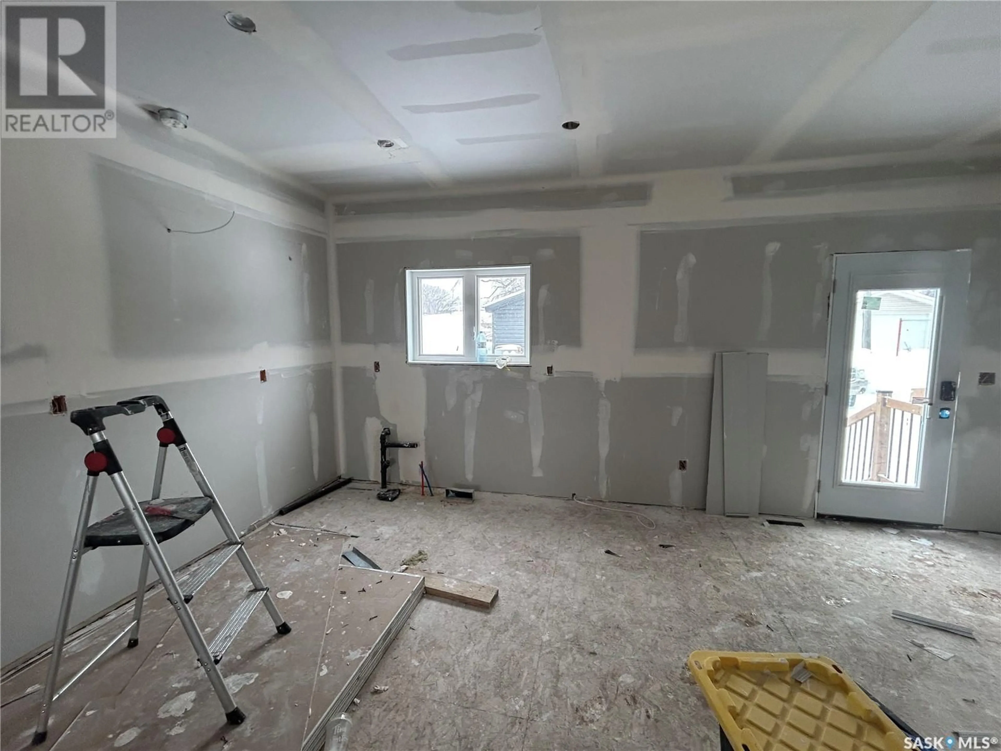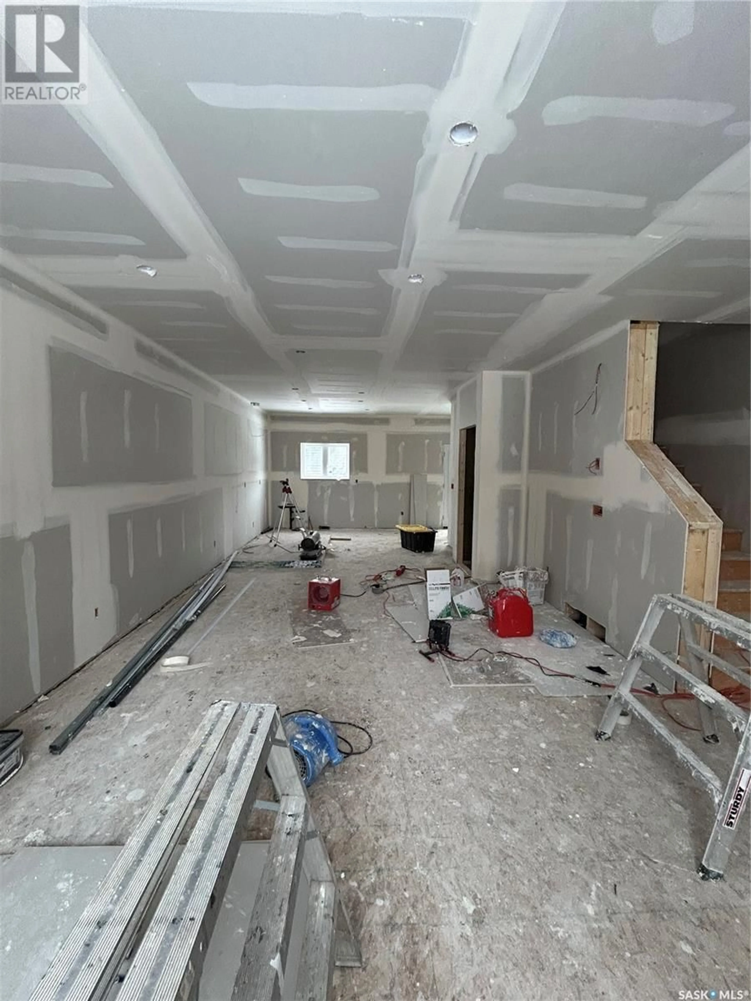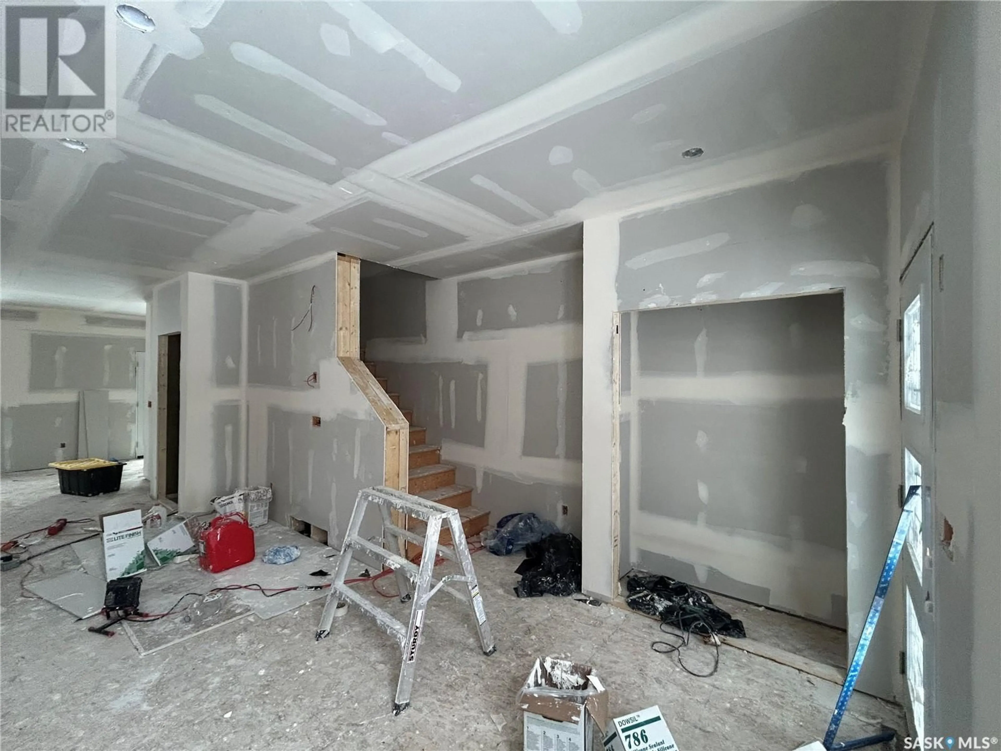536 K AVENUE, Saskatoon, Saskatchewan S7L2M7
Contact us about this property
Highlights
Estimated ValueThis is the price Wahi expects this property to sell for.
The calculation is powered by our Instant Home Value Estimate, which uses current market and property price trends to estimate your home’s value with a 90% accuracy rate.Not available
Price/Sqft$362/sqft
Est. Mortgage$2,276/mo
Tax Amount (2025)-
Days On Market65 days
Description
Your Newly Built Home Awaits – Move In Mid April 2025! Discover the perfect blend of style, comfort, and investment potential with this stunning 2-storey detached home in the vibrant Westmount neighborhood of Saskatoon. Offering 1,463 sq. ft. of beautifully designed living space, this new build comes complete with a fully finished, permitted 2-bedroom basement suite featuring 9 ft ceilings – perfect for rental income or extended family living. Spacious Main Floor: Open-concept kitchen with modern vinyl plank flooring, sleek finishes, and all essential appliances included. The adjoining dining area and expansive living room create a welcoming space for family gatherings and entertaining. Comfortable Upper Level: Three generously sized bedrooms, including a luxurious master suite with a private 4-piece en suite, a versatile bonus room, and an additional 4-piece bathroom. Modern Amenities: Two complete laundry areas (main and basement), heat recovery unit, sump pump, and forced air natural gas heating.Legal Basement Suite:Income-Generating Potential: Fully finished with separate entry, the basement suite offers two bedrooms, a full kitchen, living area, 4-piece bathroom, and dedicated laundry and storage – ideal for tenants or guests. Lot Dimensions: 25 ft x 117.62 ft (2,940.50 sq. ft.) Detached 2-Car Garage: Insulated, heated, and equipped with an automatic door opener. High-Quality Construction: Wood frame with asphalt shingles and composite siding for durability and style. Inclusions: 2 fridges, 2 stoves, 2 washers, 2 dryers, built-in dishwasher, built-in microwave with vented microwave hood fan. Located in the heart of Westmount, you’ll enjoy easy access to schools, parks, shopping centers, and downtown Saskatoon. This family-friendly neighborhood offers the perfect balance of urban convenience and community charm. (id:39198)
Property Details
Interior
Features
Main level Floor
Living room
17 x 13.8Laundry room
Kitchen
11.6 x 8.62pc Bathroom
10.5 x 5Property History
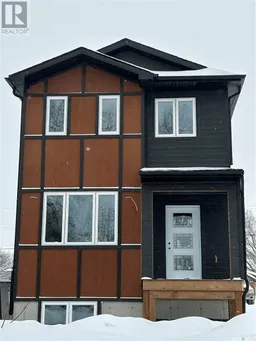 24
24
