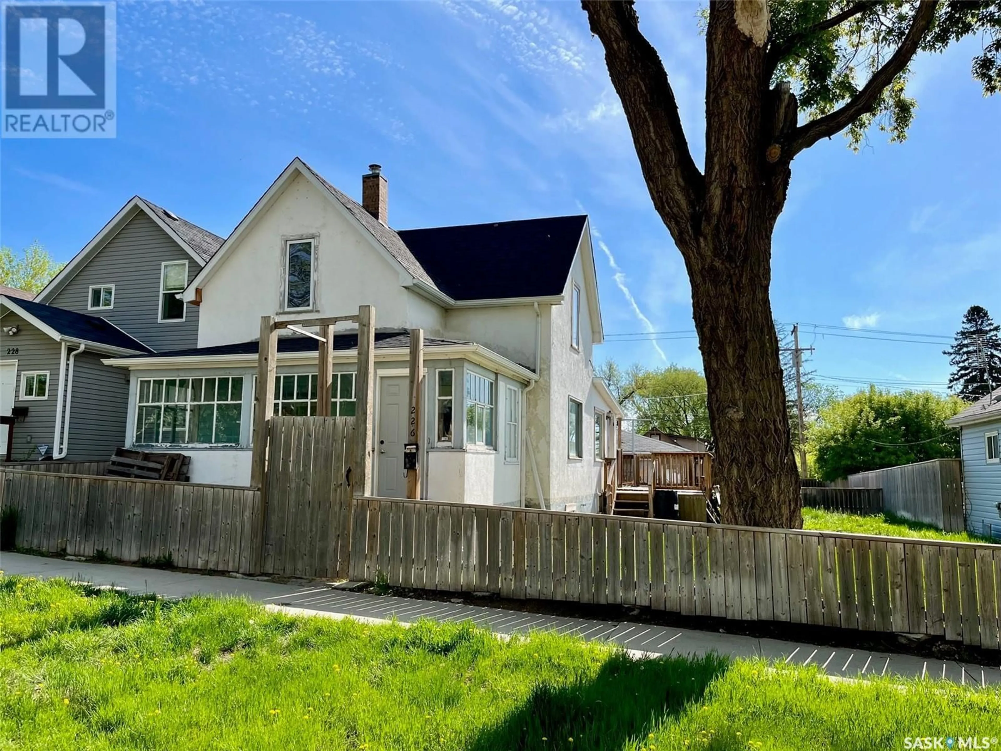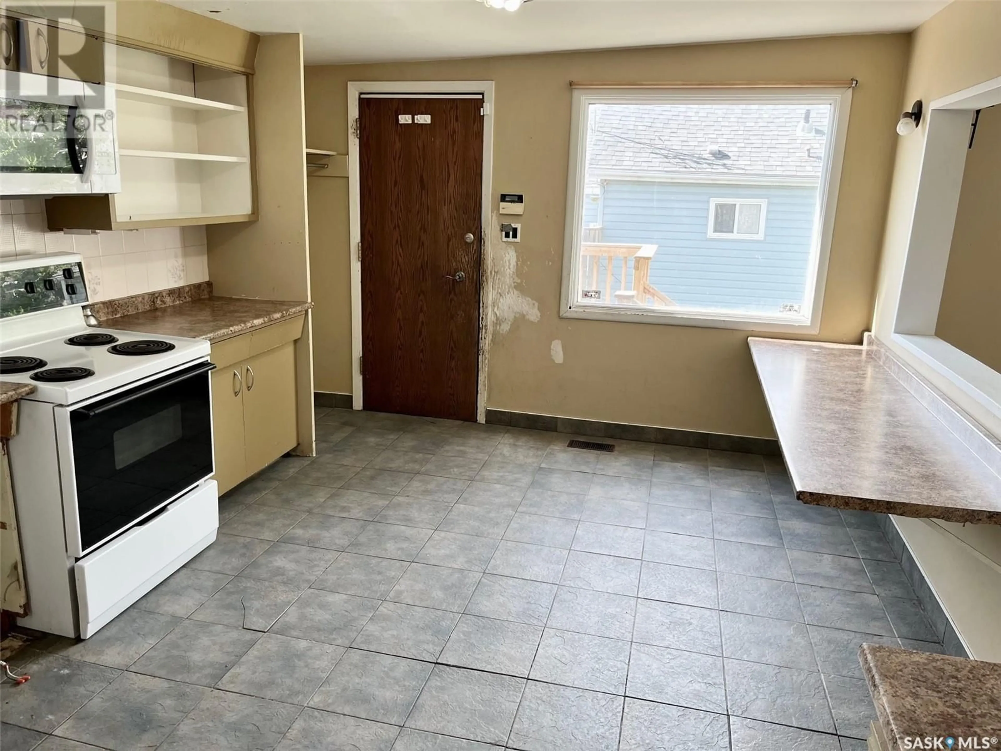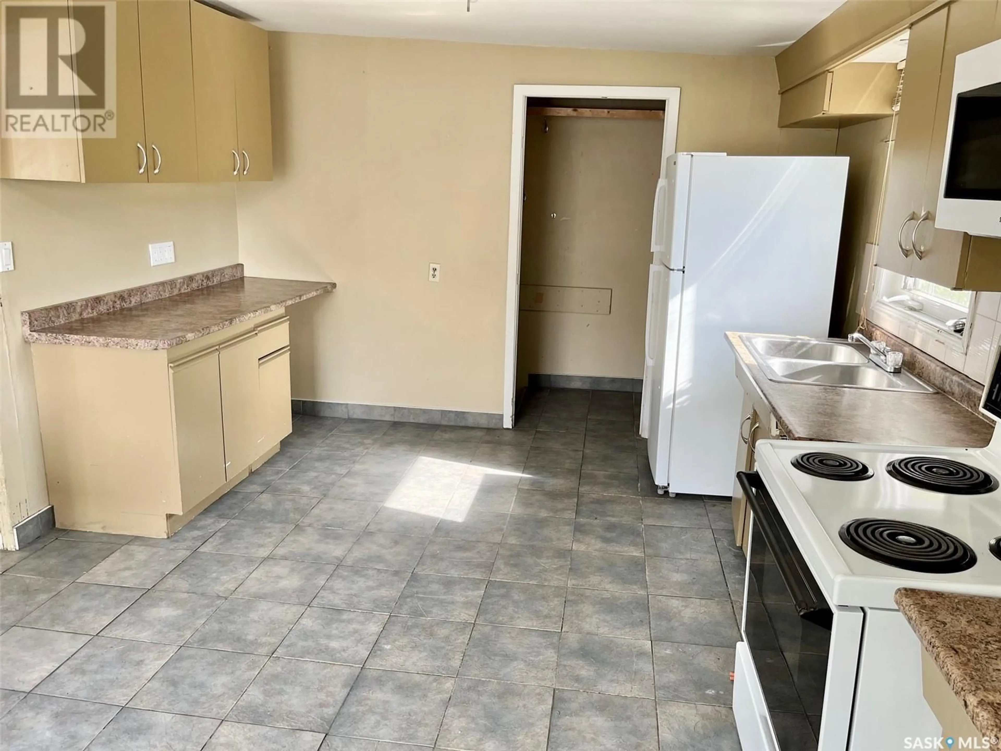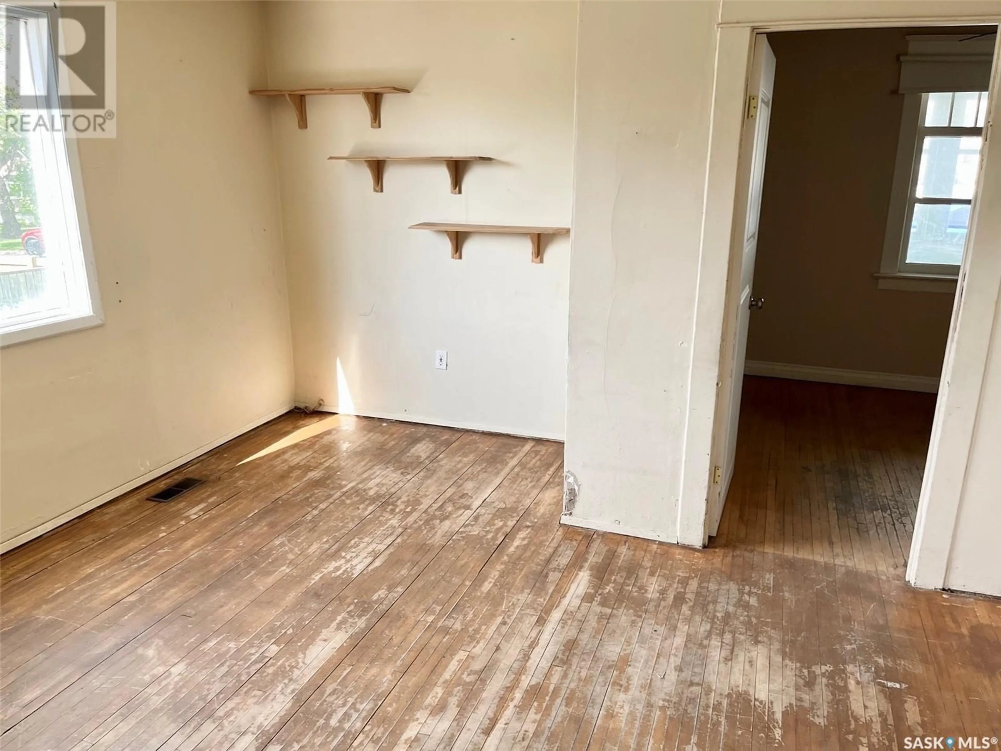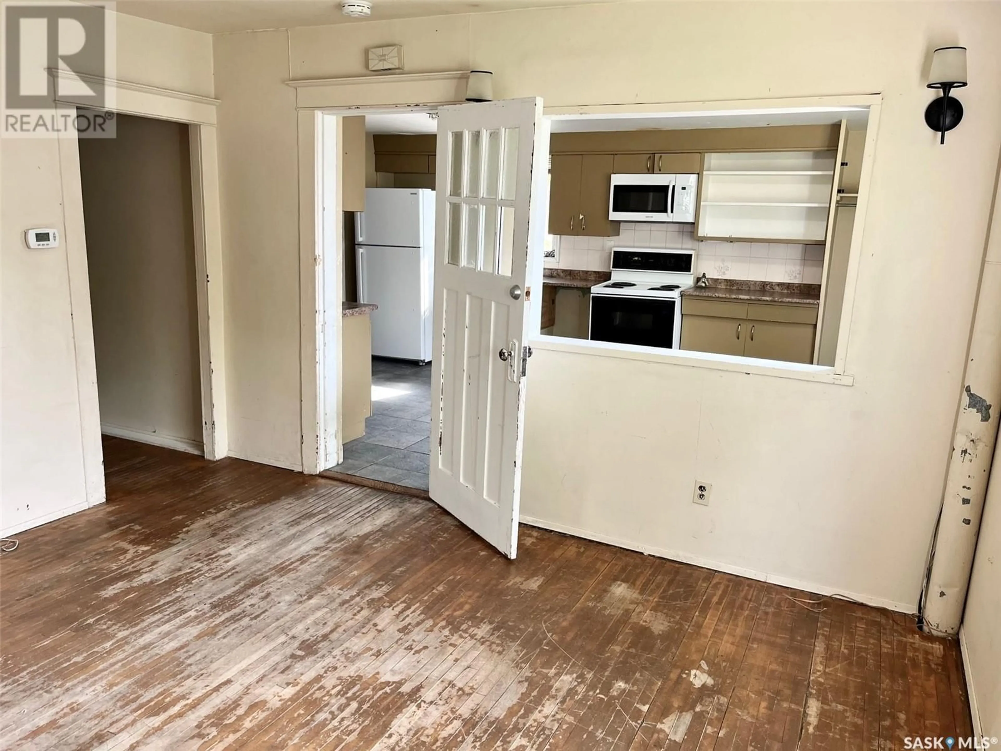226 J AVENUE, Saskatoon, Saskatchewan S7L2J9
Contact us about this property
Highlights
Estimated ValueThis is the price Wahi expects this property to sell for.
The calculation is powered by our Instant Home Value Estimate, which uses current market and property price trends to estimate your home’s value with a 90% accuracy rate.Not available
Price/Sqft$249/sqft
Est. Mortgage$987/mo
Tax Amount (2025)$1,963/yr
Days On Market28 days
Description
Good infill potential property, first-time home buyer or contractor opportunity! This 921 sqft 3 bedroom 2 bathroom home is located in Westmount and features a nice large 50'x117' lot with a 24'x26' insulated, double detached garage. The main floor consists of a family room, a den, both with hardwood flooring, an eat-in kitchen with a breakfast bar overlooking the family room and comes with all appliances and a 3pc bathroom. Three bedrooms are located upstairs with laminate flooring and newer windows. There is a partial basement with a family room, an extra den, another 3pc bathroom, a laundry room and the utility room. The fully fenced backyard features a large south-facing deck, garden area and mature trees. Walking distance to both elementary and high schools, and close to all other amenities and public transit. (id:39198)
Property Details
Interior
Features
Basement Floor
Other
- x -Laundry room
11 x 6.8Family room
16.1 x 14Den
13 x 12.2Property History
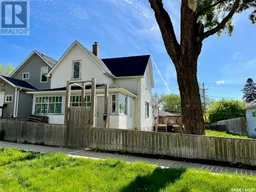 30
30
