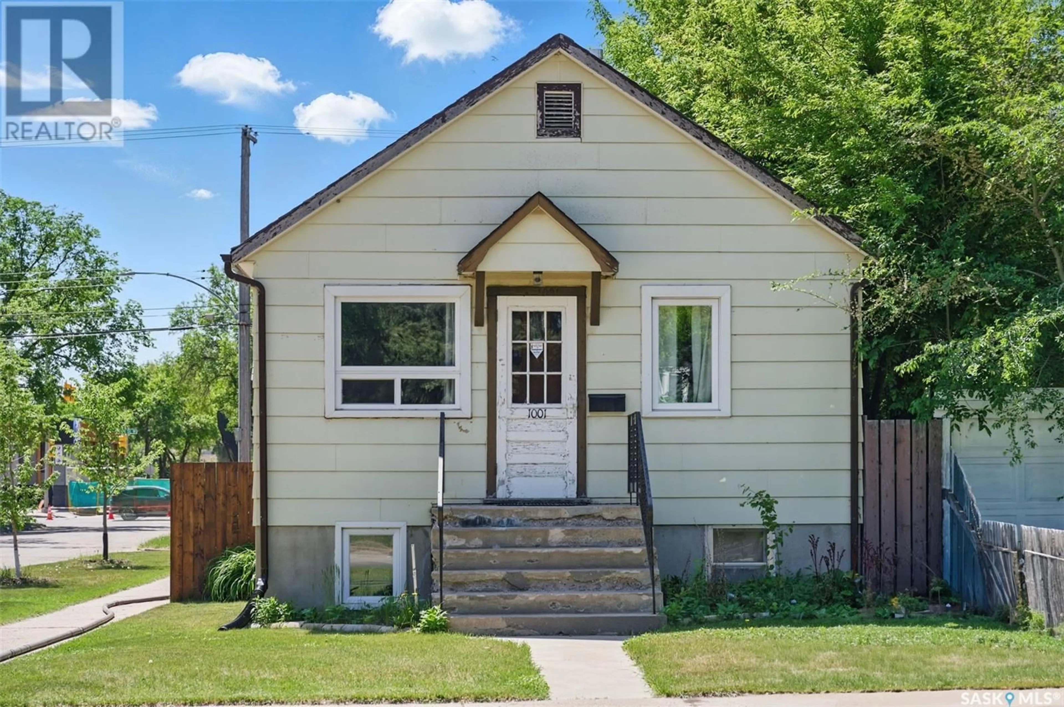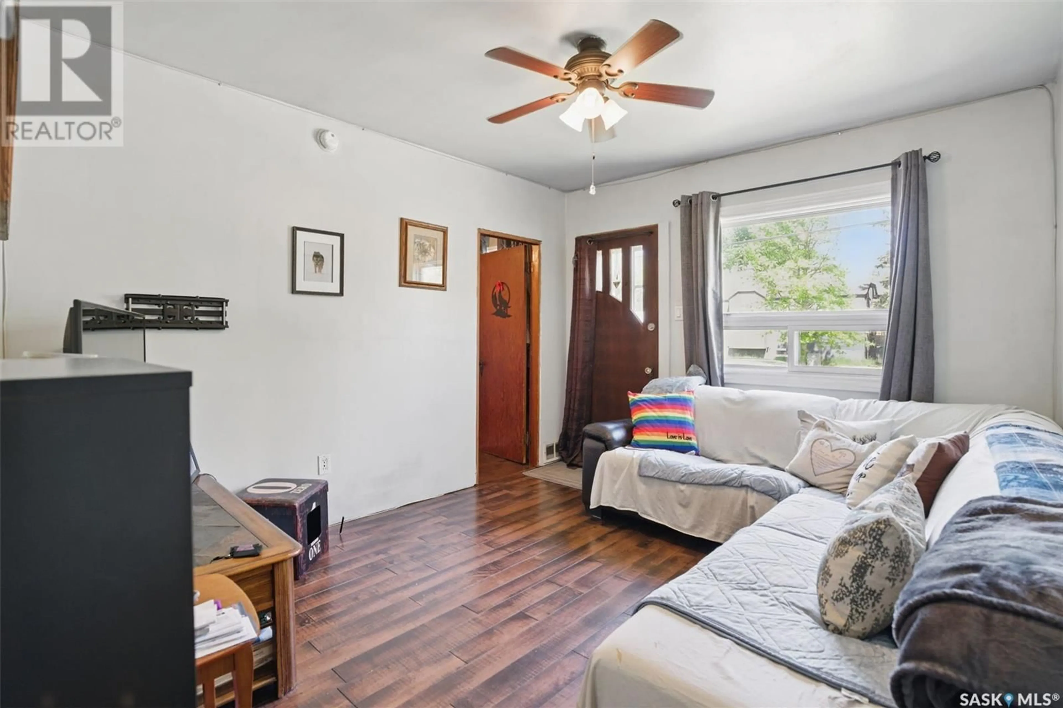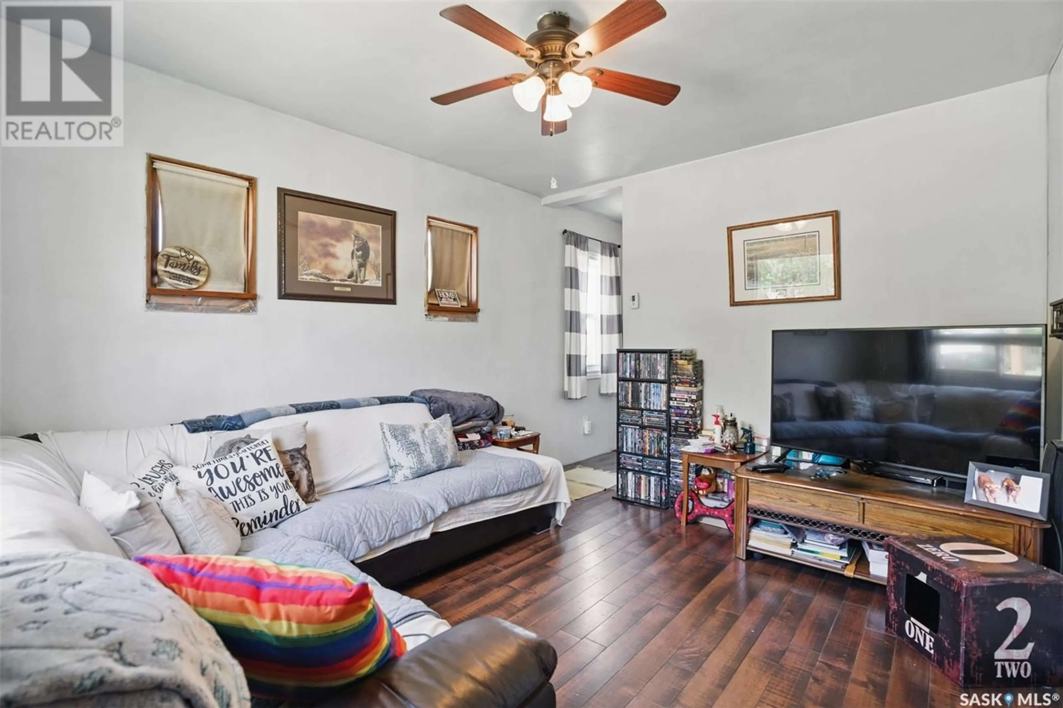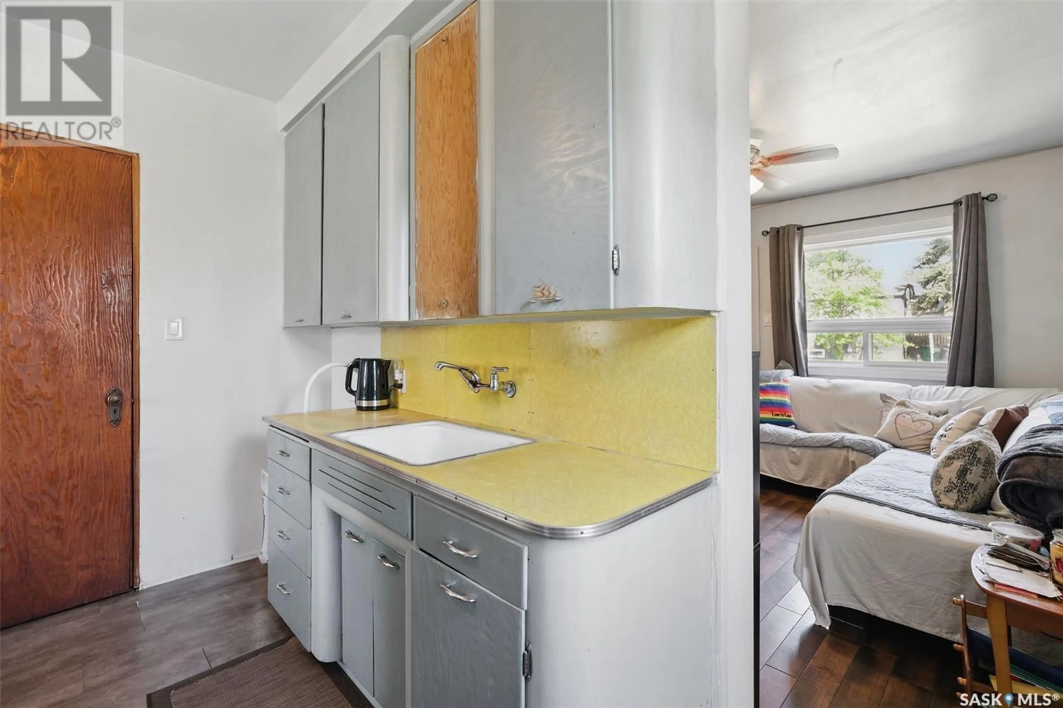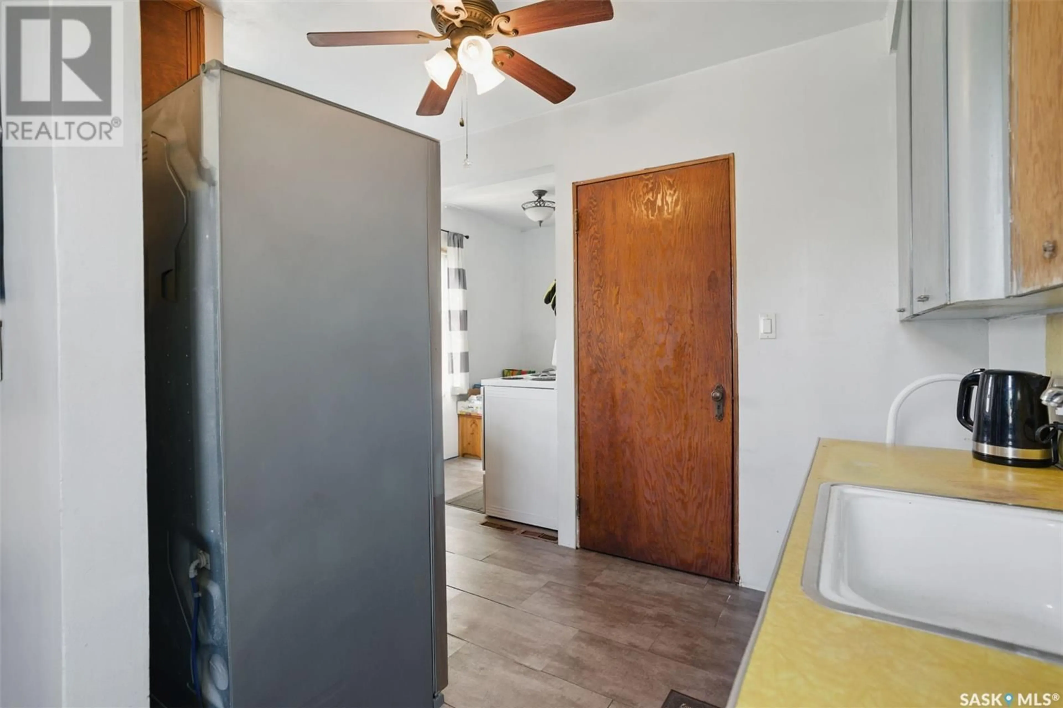1001 23RD STREET, Saskatoon, Saskatchewan S7L0A6
Contact us about this property
Highlights
Estimated ValueThis is the price Wahi expects this property to sell for.
The calculation is powered by our Instant Home Value Estimate, which uses current market and property price trends to estimate your home’s value with a 90% accuracy rate.Not available
Price/Sqft$230/sqft
Est. Mortgage$515/mo
Tax Amount (2025)$1,543/yr
Days On Market5 days
Description
Some homes just have good energy—and this is one of them. Owned and lovingly maintained by the same owner for the past 24 years, this raised bungalow has seen a number of thoughtful updates over time, ensuring comfort, efficiency, and peace of mind. Notable improvements include a newer furnace (approx. 2023), hot water heater (approx. 2020), updated electrical including a new panel, upgraded insulation on the main floor and in the basement bedroom and bathroom, several updated windows, and some newer appliances. Upstairs you'll find an oversized bedroom that can accommodate a king bed comfortably, along with a spacious walk in closet. In the basement you will find another spacious bedroom with two large windows that brighten the space. A four piece bathroom rounds out the basement along with laundry and a space that can be used for whatever you need it for. The spacious backyard offers a lush grassy area and a well-tended garden plot ready for planting. The deep lot provides excellent space while the raised bungalow design creates a practical separation between the upper and lower levels. Perfectly located just steps from public transit, bike routes, restaurants, shopping, and Saskatoon’s downtown core, this home offers both charm and convenience. Well cared for, well located, well loved—and well worth a look. Contact your favourite Realtor® to schedule a showing today. (id:39198)
Property Details
Interior
Features
Main level Floor
Living room
10'7" x 12'1"Kitchen
6'2" x 10'6"Dining room
6'3" x 13'5"Primary Bedroom
8'3" x 14'3"Property History
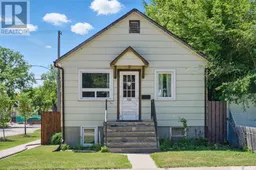 16
16
