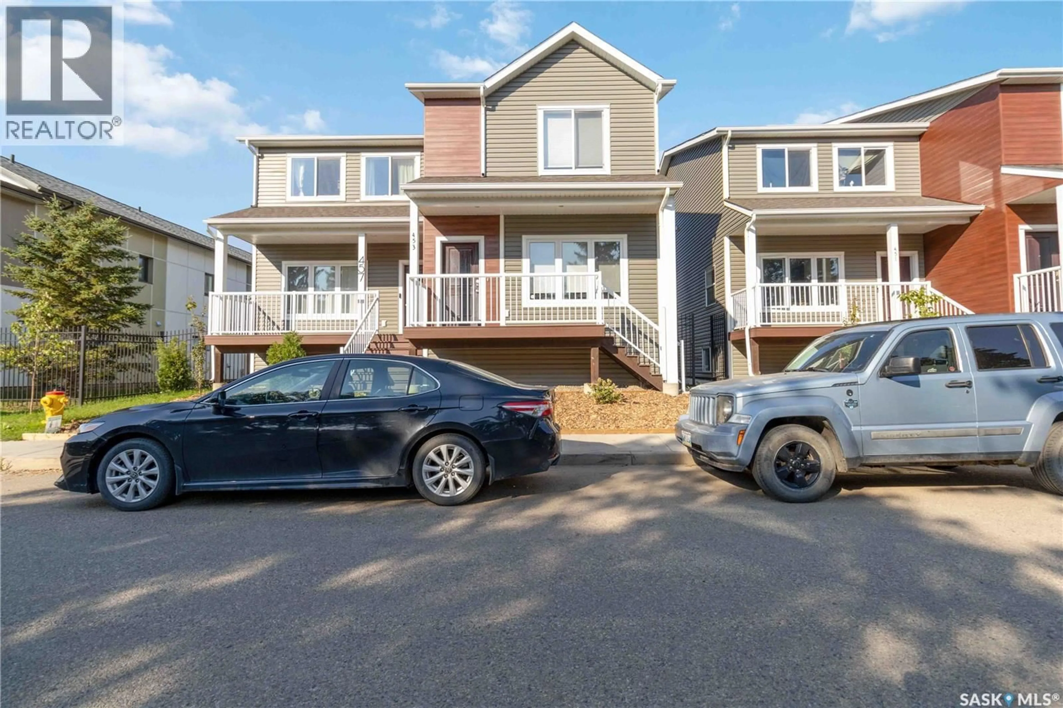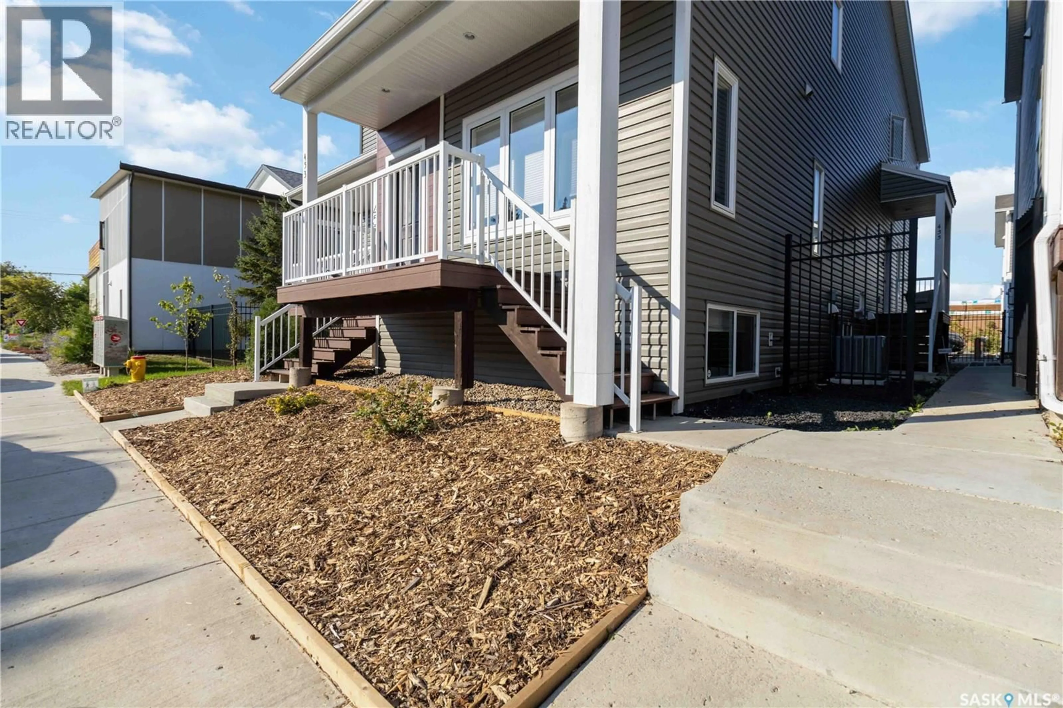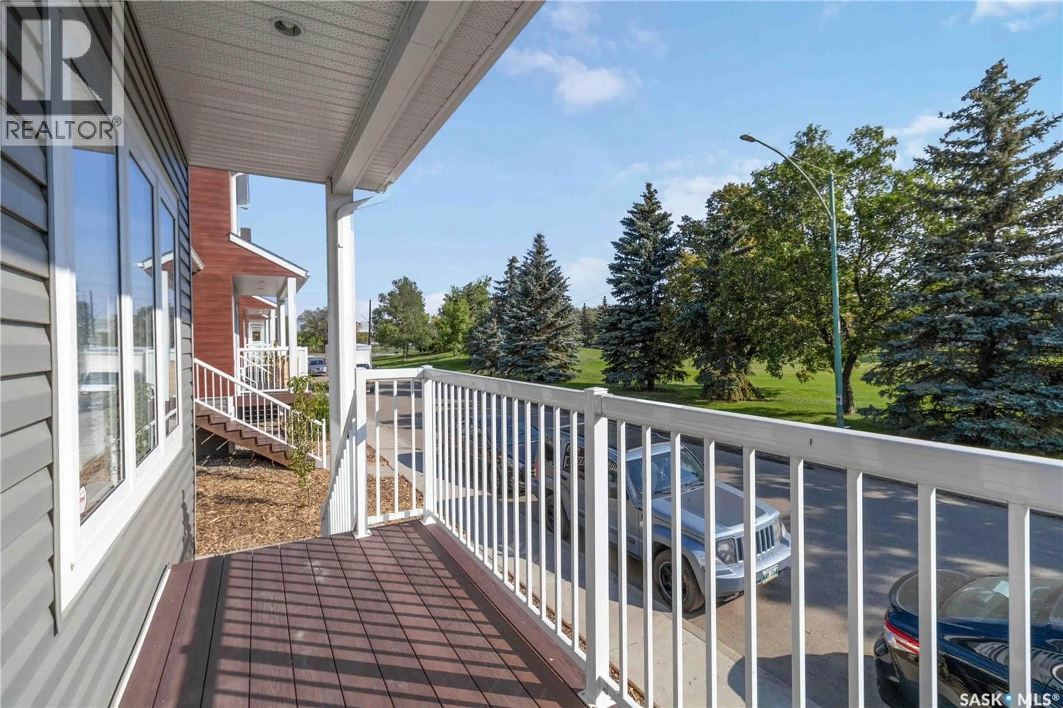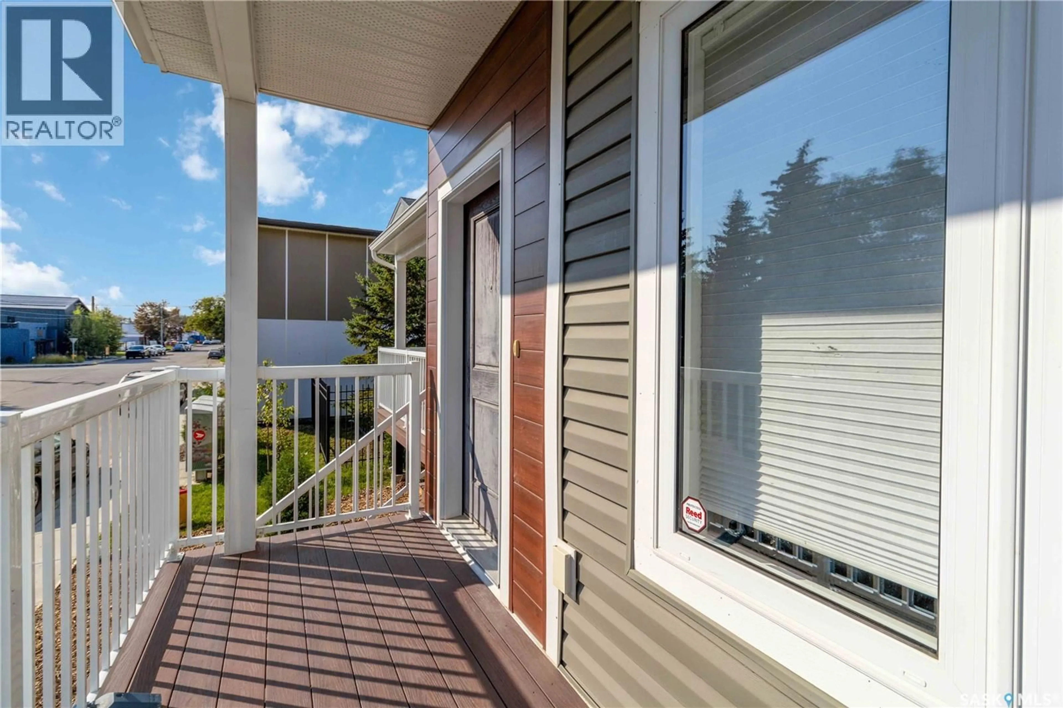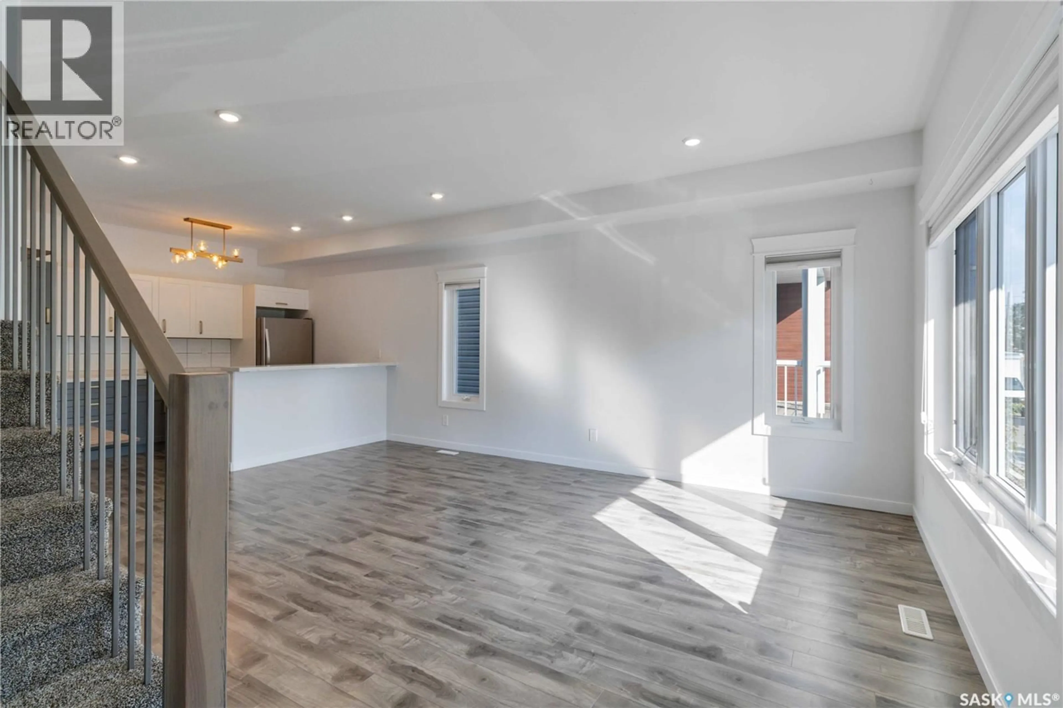453 L AVENUE, Saskatoon, Saskatchewan S7M5Y6
Contact us about this property
Highlights
Estimated valueThis is the price Wahi expects this property to sell for.
The calculation is powered by our Instant Home Value Estimate, which uses current market and property price trends to estimate your home’s value with a 90% accuracy rate.Not available
Price/Sqft$292/sqft
Monthly cost
Open Calculator
Description
Welcome to Optimist View, the perfect place to start your homeownership journey. This stylish three-bedroom townhome sits directly across from Optimist Park, giving you front-row access to wide open green space, morning sunrises, and a neighbourhood full of energy. Inside, the main floor is open and inviting, with a sleek kitchen featuring quartz countertops, stainless steel appliances, and a functional island that’s perfect for everything from weeknight meals to Friday night get-togethers. The living and dining areas flow seamlessly together, and a convenient two-piece bathroom keeps life simple when entertaining. Upstairs, you’ll love the thoughtful layout with two bright bedrooms, a full bathroom, and laundry right where you need it. No more hauling baskets up and down stairs. The fully finished basement offers even more living space — a large family room with oversized windows, a private bedroom, and another full bathroom, making it ideal for guests, roommates, or a cozy movie night. One of the best features? The east-facing balcony that overlooks the park. Imagine sipping your morning coffee while the sun comes up, or winding down at the end of the day with a glass of wine and a peaceful view. Add in a detached heated garage for those chilly winter months, and this home really has everything you need. Modern, low-maintenance, and move-in ready, this townhome checks all the boxes for first-time buyers who want style, comfort, and location in one smart package. Photos taken before occupied (id:39198)
Property Details
Interior
Features
Main level Floor
Living room
13 x 12Dining room
8 x 8Kitchen
10 x 102pc Bathroom
8 x 6Condo Details
Inclusions
Property History
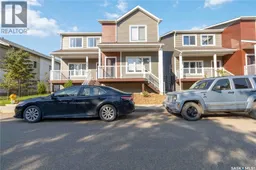 40
40
