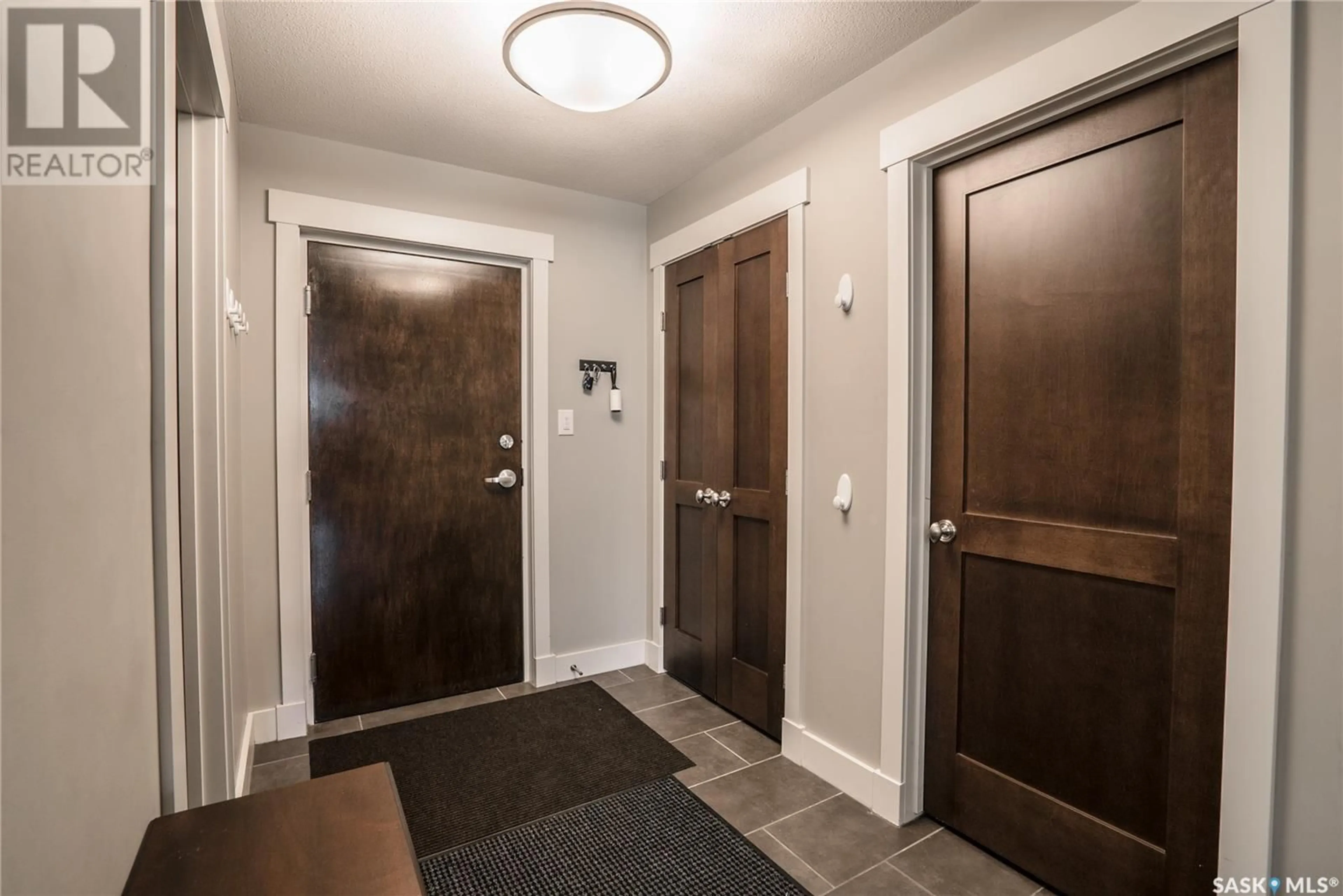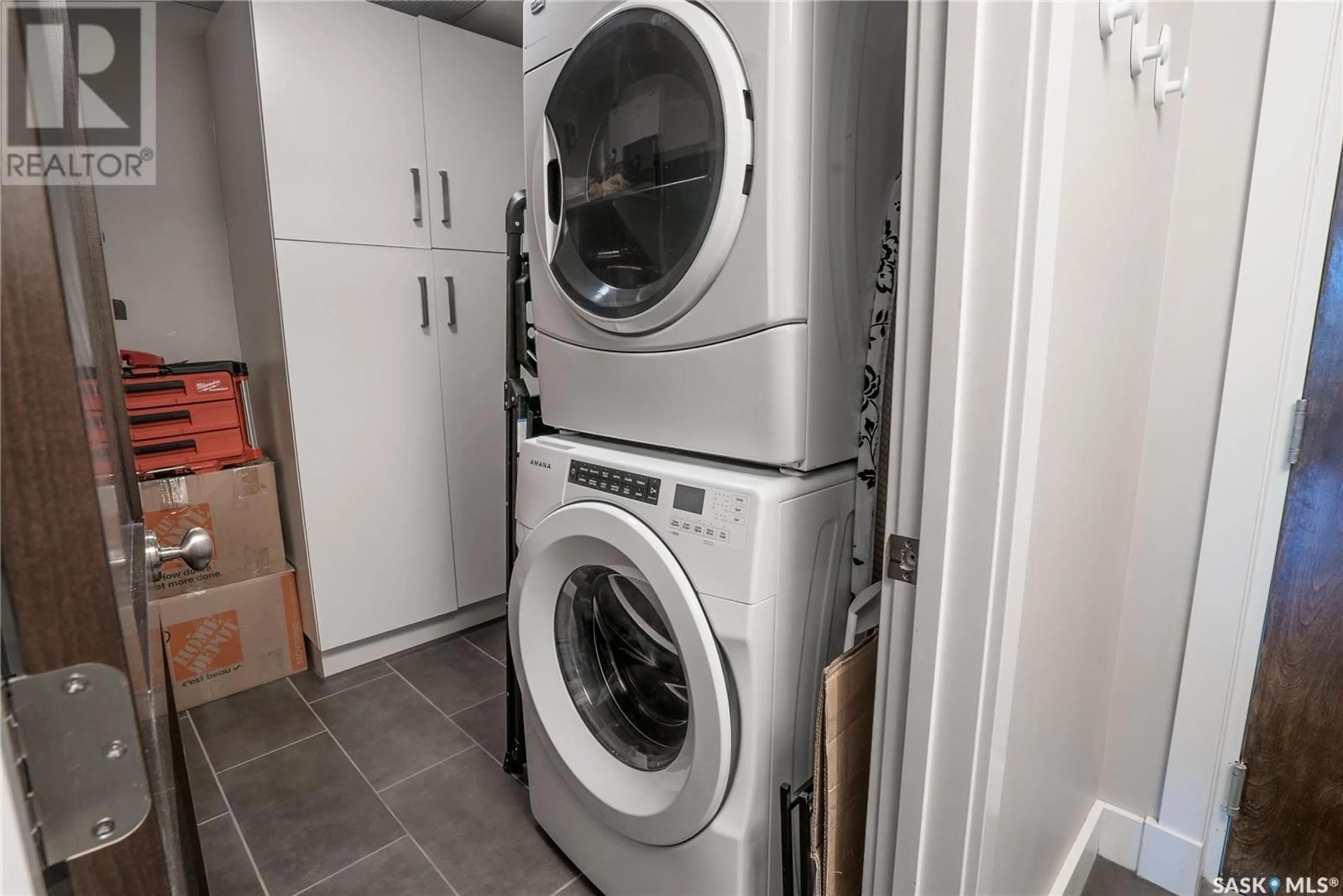204 - 1132 COLLEGE DRIVE, Saskatoon, Saskatchewan S7N0W2
Contact us about this property
Highlights
Estimated valueThis is the price Wahi expects this property to sell for.
The calculation is powered by our Instant Home Value Estimate, which uses current market and property price trends to estimate your home’s value with a 90% accuracy rate.Not available
Price/Sqft$476/sqft
Monthly cost
Open Calculator
Description
Furnished condo across the street from Royal University Hospital and the University of Saskatchewan makes this unit ideal complete with heated underground parking. Also access to the Meewasin River Valley trails , down town and the trendy Broadway district. Open concept loft with upgraded two tone kitchen cabinets with quartz countertops, stainless steel appliances, hardwoods, 2 upgraded baths , fireplace , custom murphy bed. In suite laundry and balcony . Wow , take a closer look! (id:39198)
Property Details
Interior
Features
Main level Floor
Living room
18.6 x 10.1Kitchen
11.1 x 8.4Dining room
11.4 x 7Primary Bedroom
12 x 11.5Condo Details
Inclusions
Property History
 31
31





