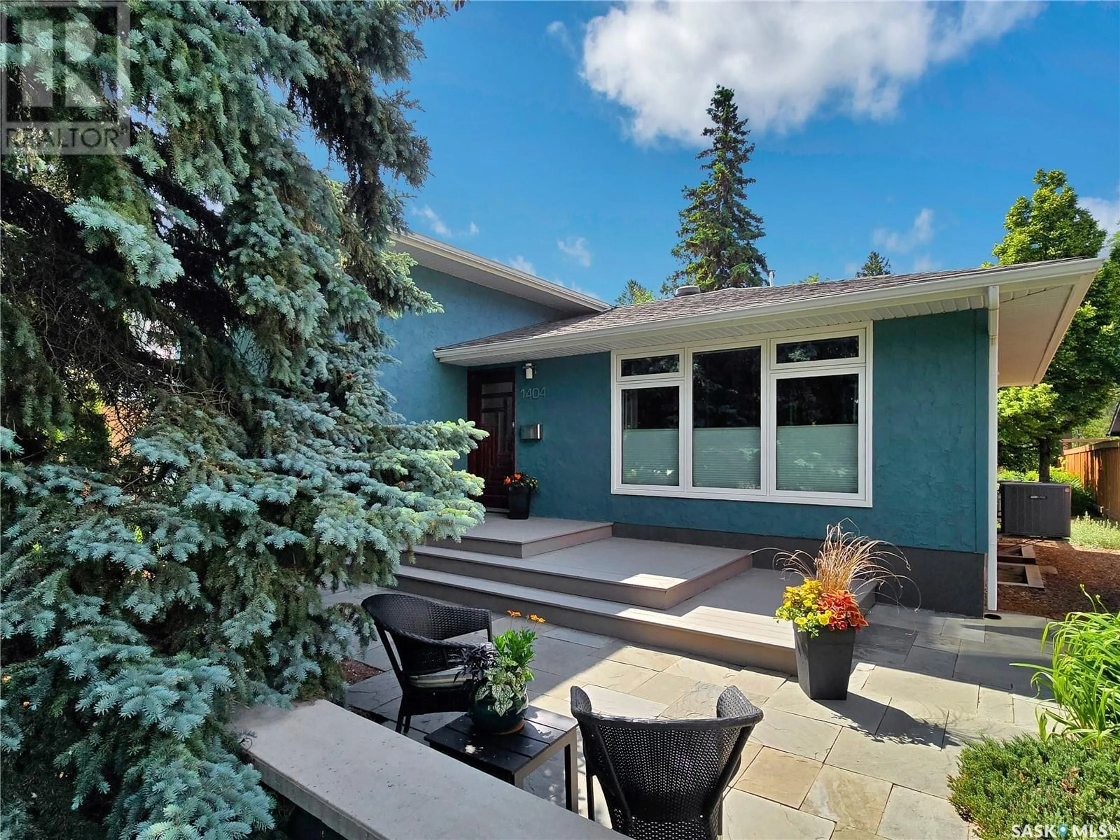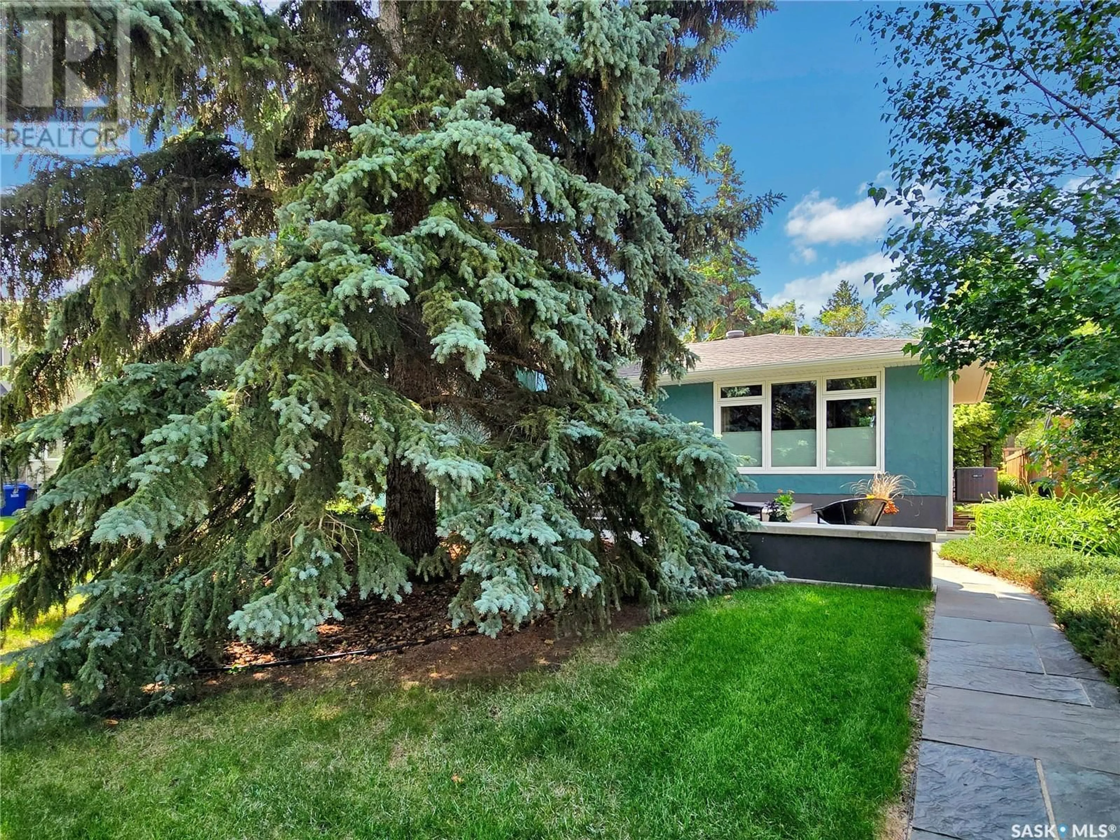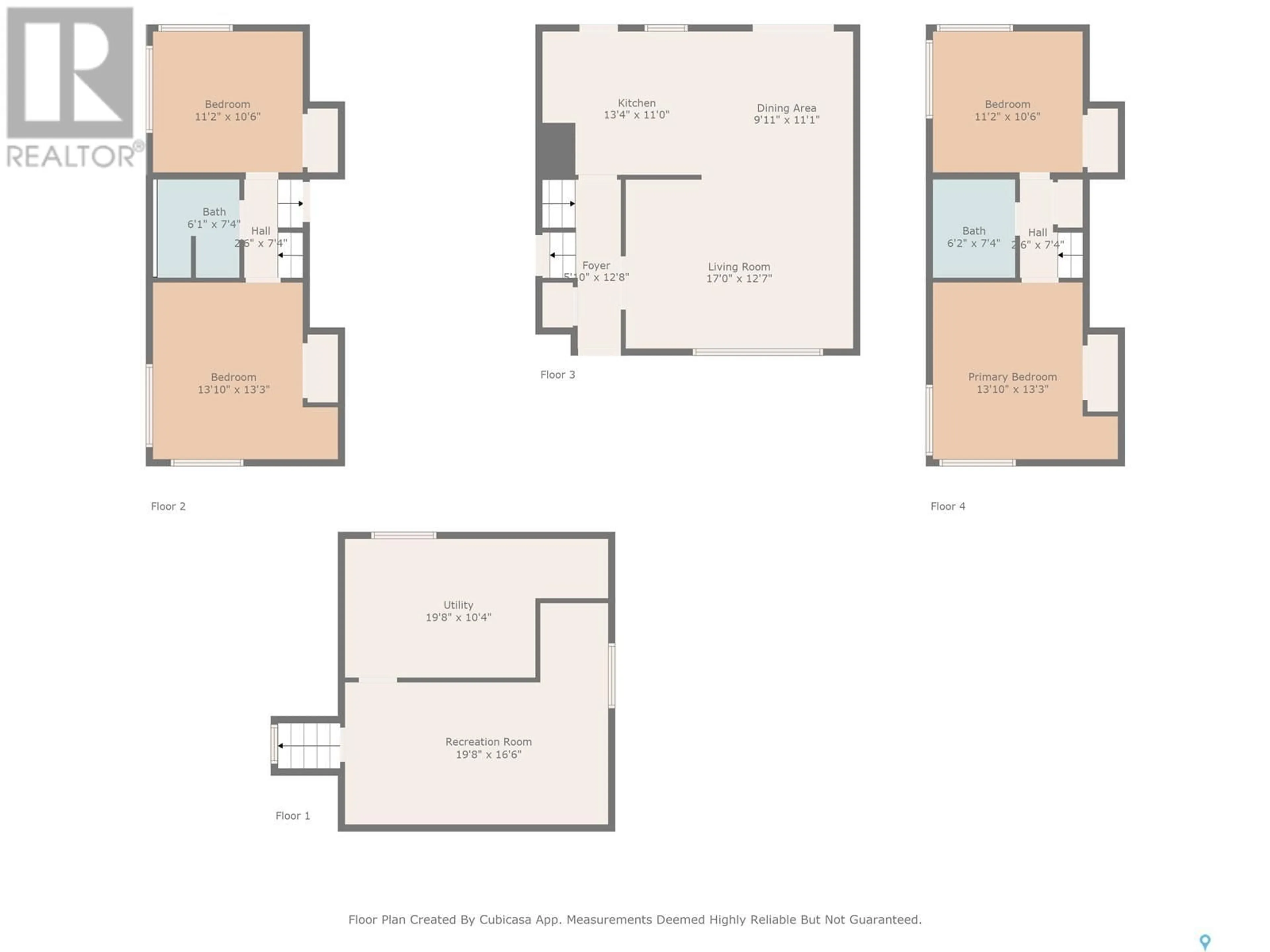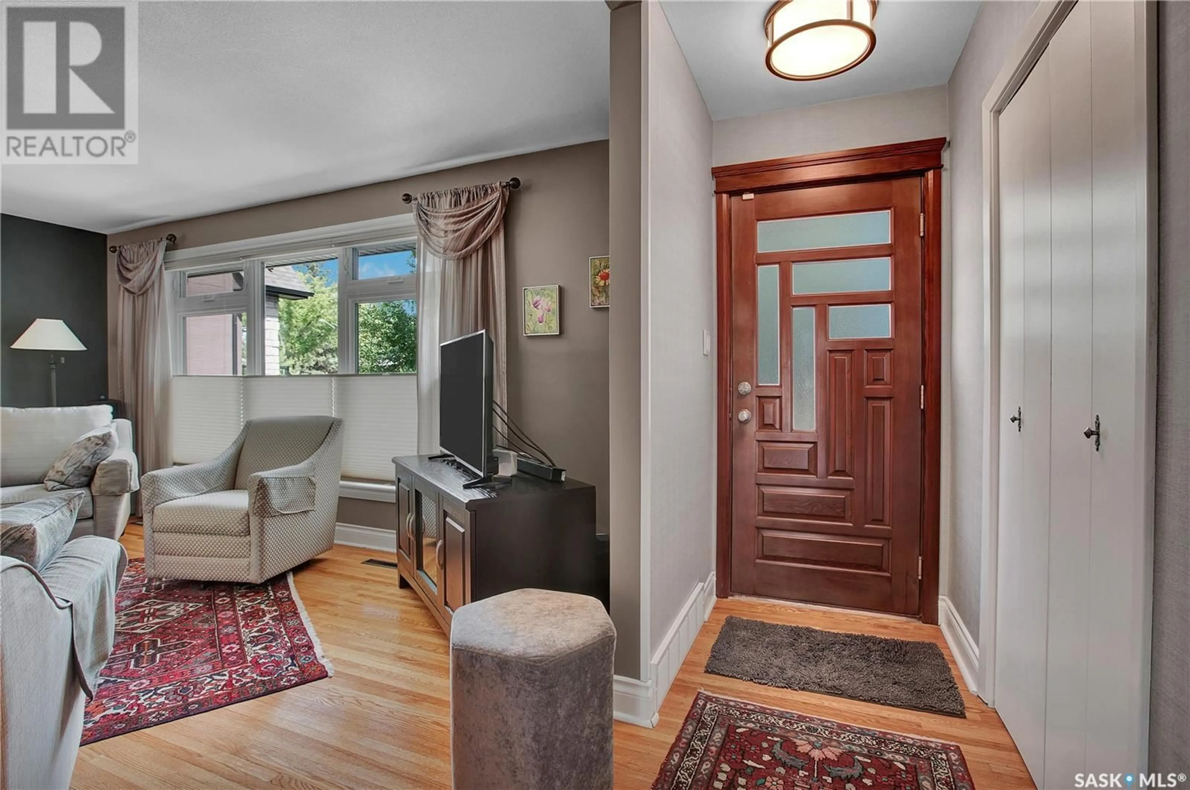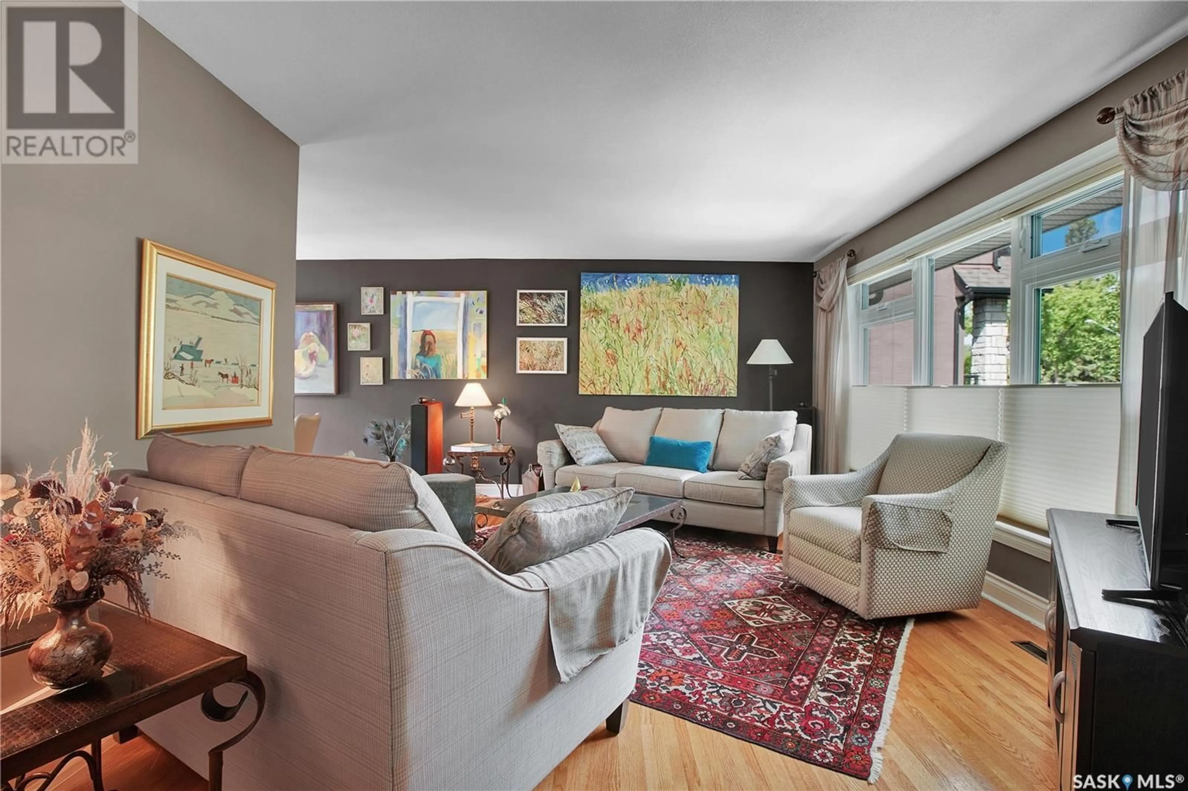1404 MAIN STREET, Saskatoon, Saskatchewan S7H0L6
Contact us about this property
Highlights
Estimated valueThis is the price Wahi expects this property to sell for.
The calculation is powered by our Instant Home Value Estimate, which uses current market and property price trends to estimate your home’s value with a 90% accuracy rate.Not available
Price/Sqft$510/sqft
Monthly cost
Open Calculator
Description
Absolutely immaculate! This is the one you've been waiting for same owner property for over 35 years thats been extremely well cared for updated & loved! Excellent location walking distance to U of S Broadway Ave, grocery stores & restaurant's. Tucked behind some blue thume spruce & blue chip junipers backing onto a park this 980 SQFT over 2 levels 4 bed 2 bath home has almost 2000 SQFt of fully finished space! The main floor features a large living room w huge windows letting in lots of natural light & beautiful hardwood floors leading into the open flow dining room & kitchen w patio doors & rear door to awesome two tiered deck! Kitchen features maple cabinets, quartz countertops induction/convection stove, eat up bar, stainless steel appliances & tile backsplash! One very unique feature to this home is all 4 bedrooms have corner windows on two sides for tons of natural light and a bright airy feel to the bedrooms! Upstairs you'll find the primary bedroom w good sized closet & nook area, Second bedroom & full 4 piece bathroom. The 3rd level mirrors upstairs w two good sized bedrooms & 3 piece bathroom in between! Downstairs is a large family room & bar or library nook as well as tons of storage in the laundry/mechanical room & full storage space under the 3rd level! Newer 22'x24' detached garage & concrete parking pad. Other great noteable's/updates over the years 50 year shingles in 2013, triple pane windows 2012, central AC 2022, high efficient furnace/water heater around 2013, paved back alley, meticulously & professionally planned landscaping w rare blue stone walkways & front hidden patio updated fence on west side. This has to be seen to be fully appreciated owners are sad to let this one go but its time for someone new to love and appreciate as much as they have! This one wont last long call your Favorite Agent to book a private viewing today!... As per the Seller’s direction, all offers will be presented on 2025-07-03 at 12:00 PM (id:39198)
Property Details
Interior
Features
Main level Floor
Foyer
Living room
17.1 x 12.9Dining room
10.6 x 8.7Kitchen
10.1 x 13.1Property History
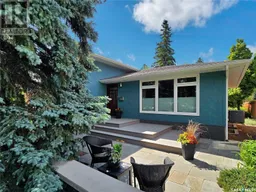 33
33
