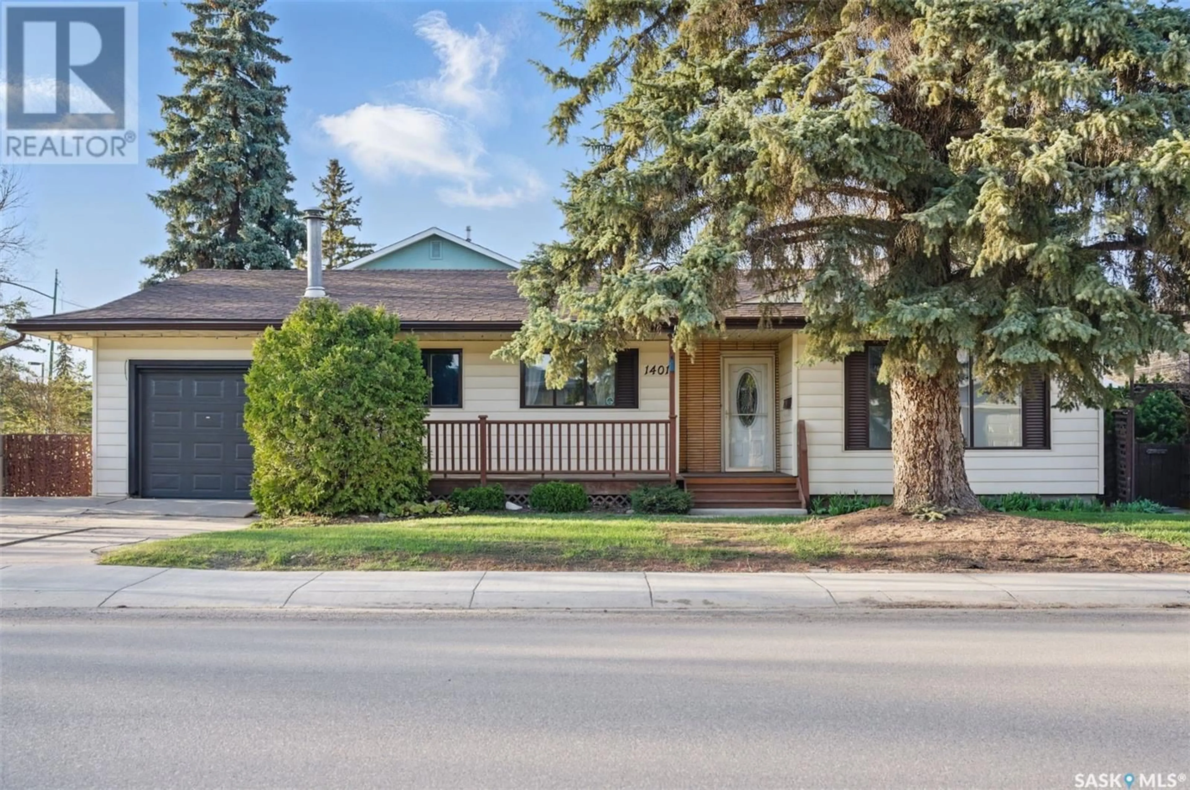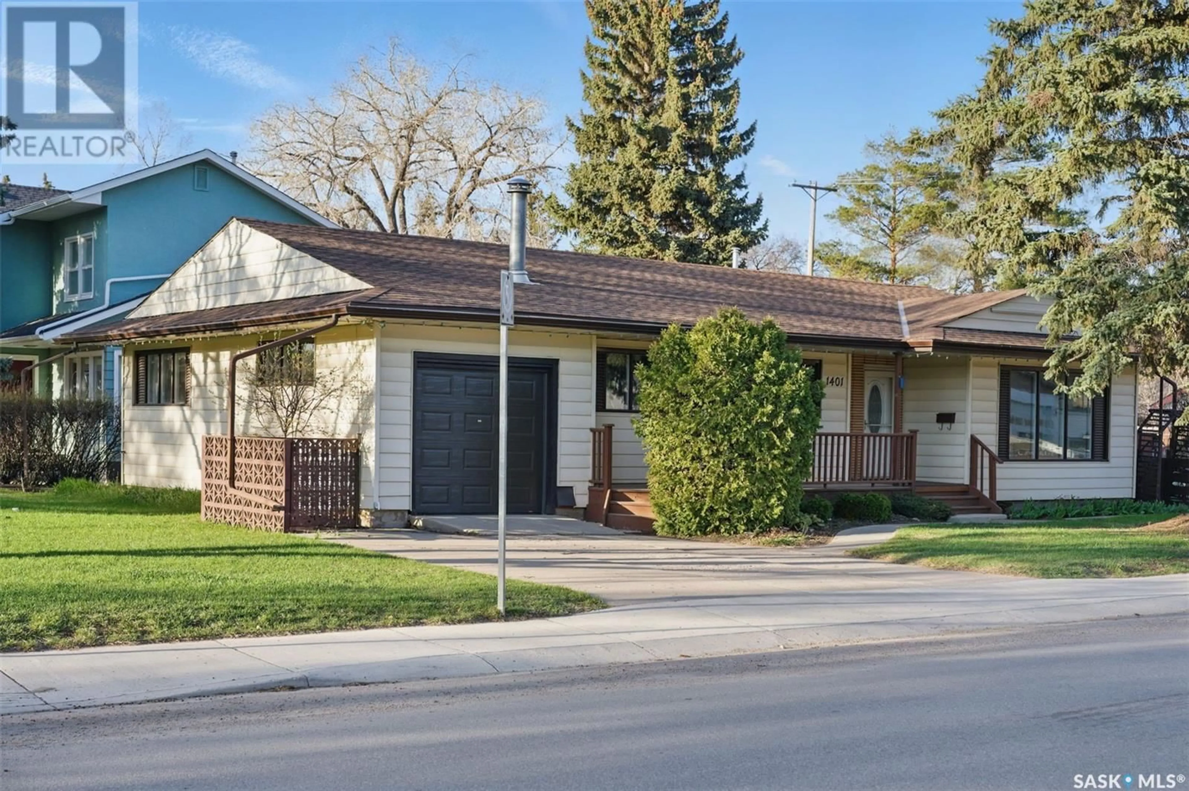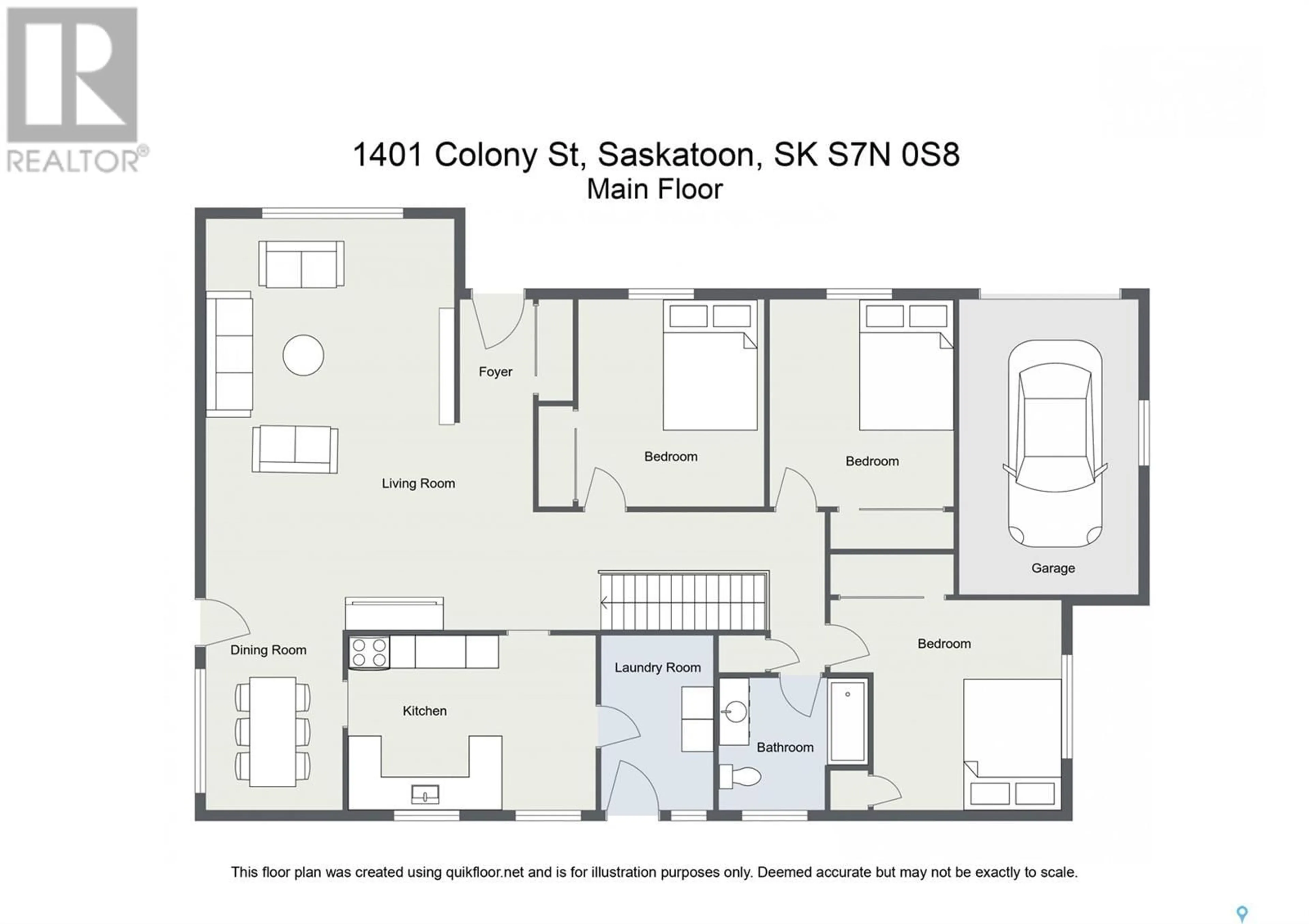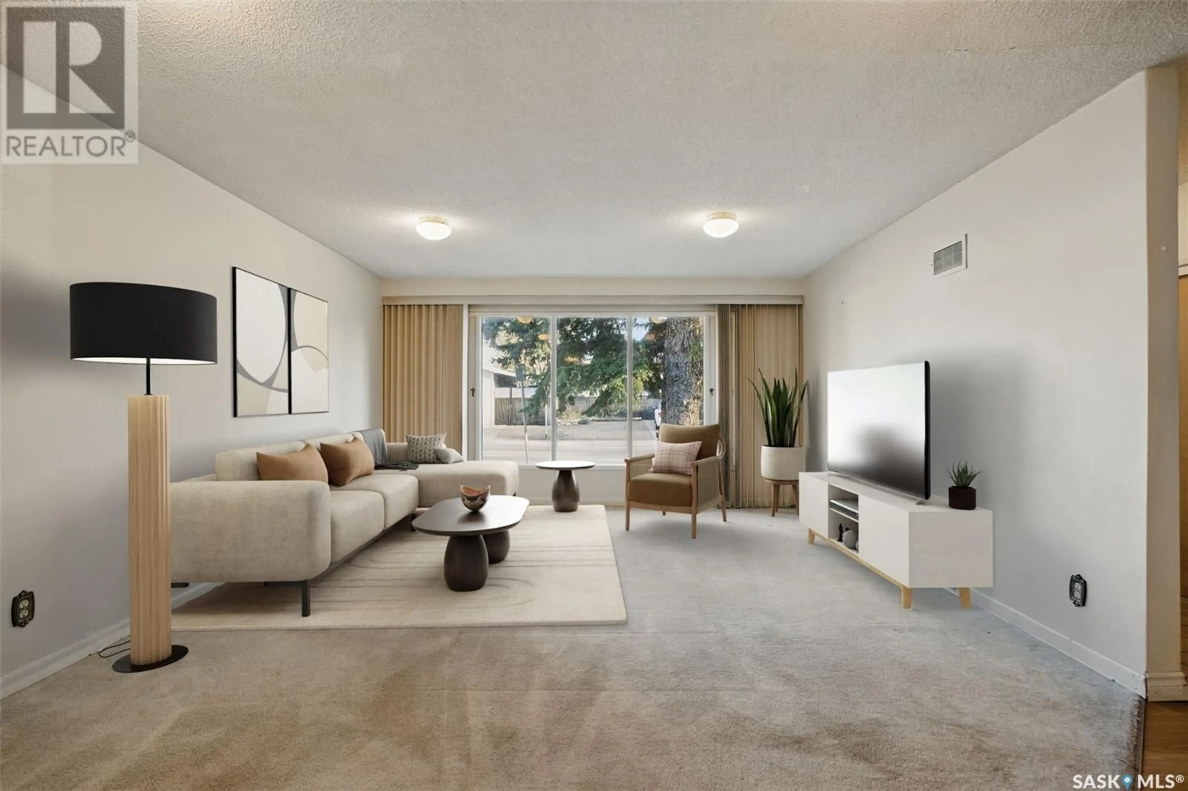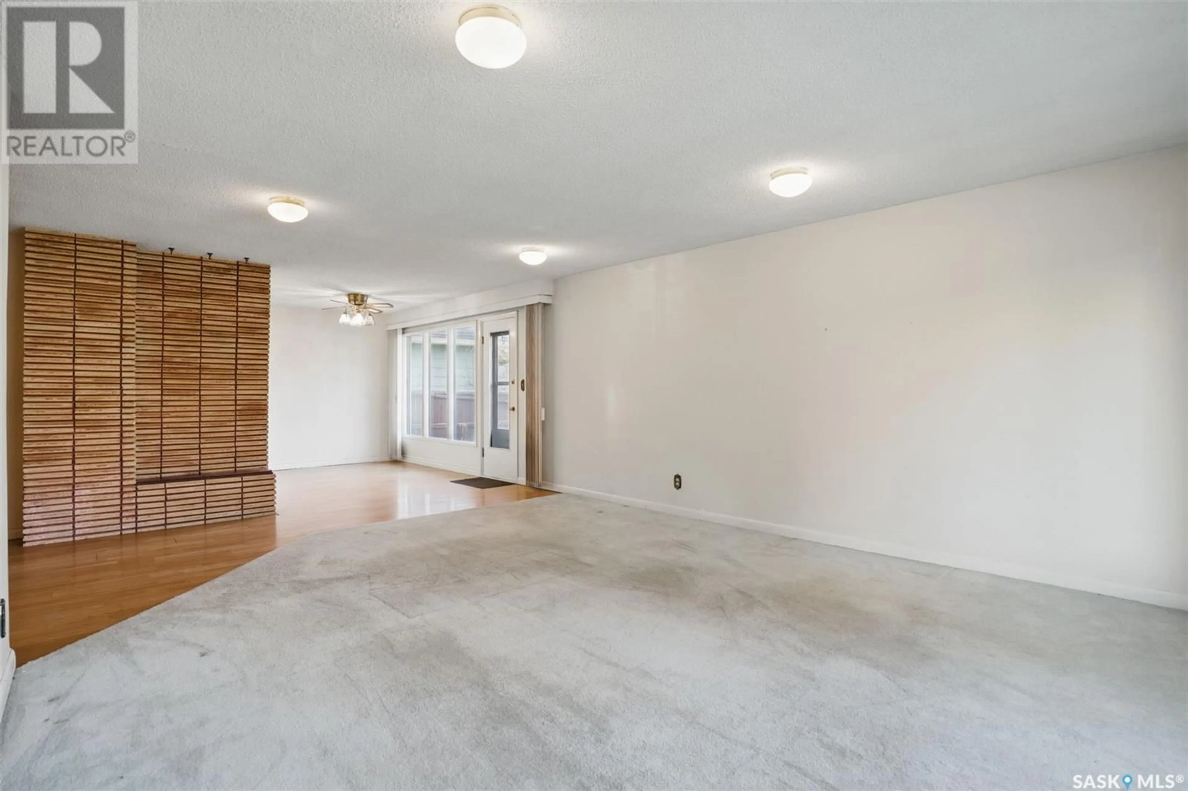1401 COLONY STREET, Saskatoon, Saskatchewan S7N0S8
Contact us about this property
Highlights
Estimated ValueThis is the price Wahi expects this property to sell for.
The calculation is powered by our Instant Home Value Estimate, which uses current market and property price trends to estimate your home’s value with a 90% accuracy rate.Not available
Price/Sqft$341/sqft
Est. Mortgage$2,147/mo
Tax Amount (2025)$6,028/yr
Days On Market13 hours
Description
Location reigns supreme for this great property in the highly sought-after Varsity View neighbourhood of Saskatoon. With its proximity to the University of Saskatchewan and Royal University Hospital, the demand and versatility will be high & wide for this address! Situated on a corner lot across from Kinsmen Children's Centre and Brunskill elementary school & park, perched on two separately-titled 25' lots (zoned R2), your first inclination may be to go the infill route. Fantastic opportunity to build your dream home, or build two separate homes (live in one and sell/rent the other), or sell them both and make a nice profit. The other option, is to buy this home and make it your own. Upgrades over the years include: sump pump (2023), Hi-efficiency furnace (2022), Water heater (2021), as well as basement bathroom, some flooring, appliances & Shingles. This home has 3 bedrooms up with a 5-pc bathroom and 2 bedrooms down with a 3-pc bathroom. Some other great features of this home are the large living room and dining room on the main floor, garden door access to patio and east yard. Main floor laundry with egress to the north side of the house, beautiful fireplace with slate stone surround in the basement family room, and matching bar to boot. Workshop and Rec room complete the basement. Covered front deck. Close to city transit, and a short distance to all of 8th Street's amenities.... As per the Seller’s direction, all offers will be presented on 2025-05-12 at 10:30 AM (id:39198)
Property Details
Interior
Features
Main level Floor
Foyer
4' x 7'6Living room
14'8 x 18'Dining room
9'9 x 14'6Kitchen
9'4 x 14'6Property History
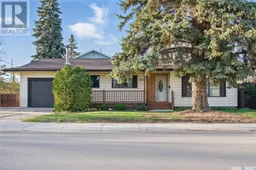 49
49
