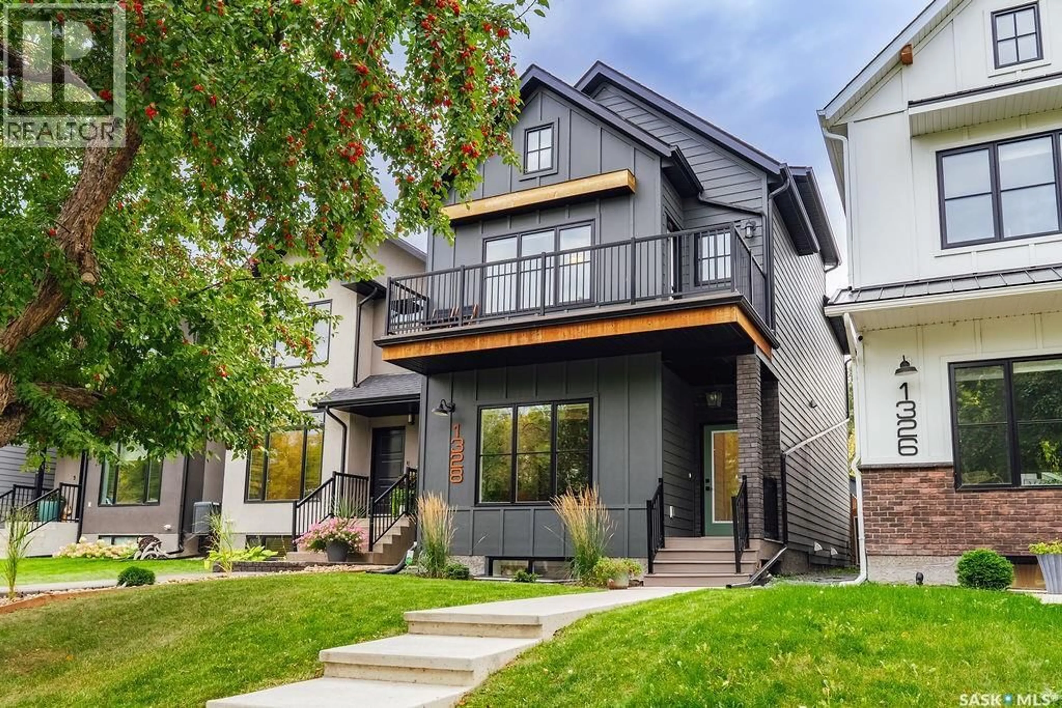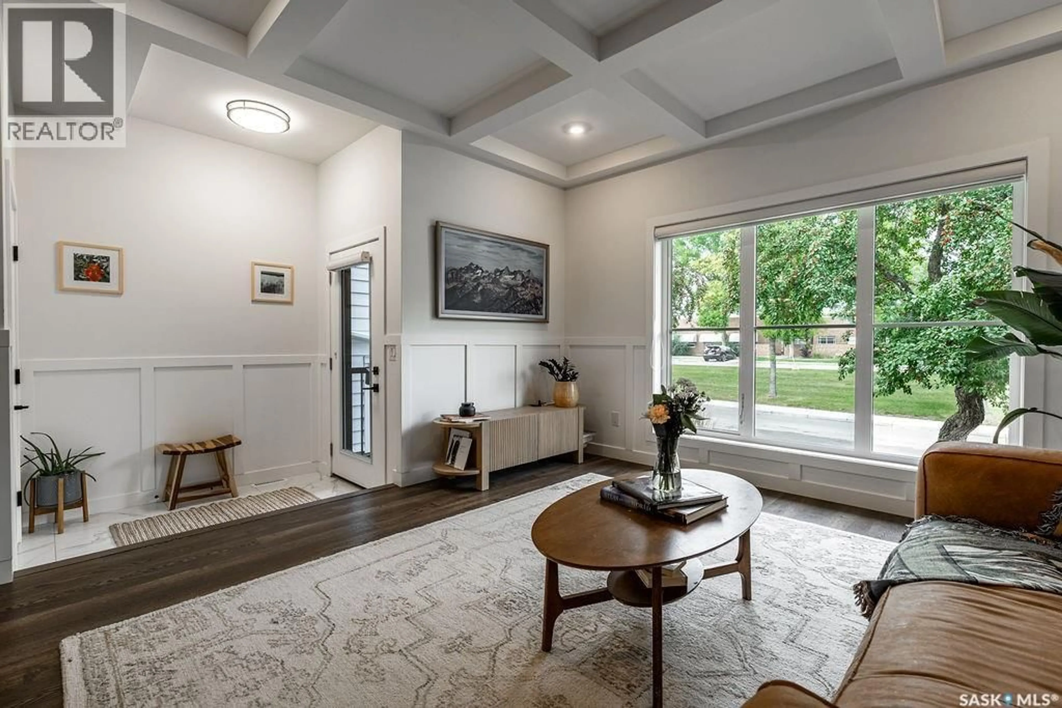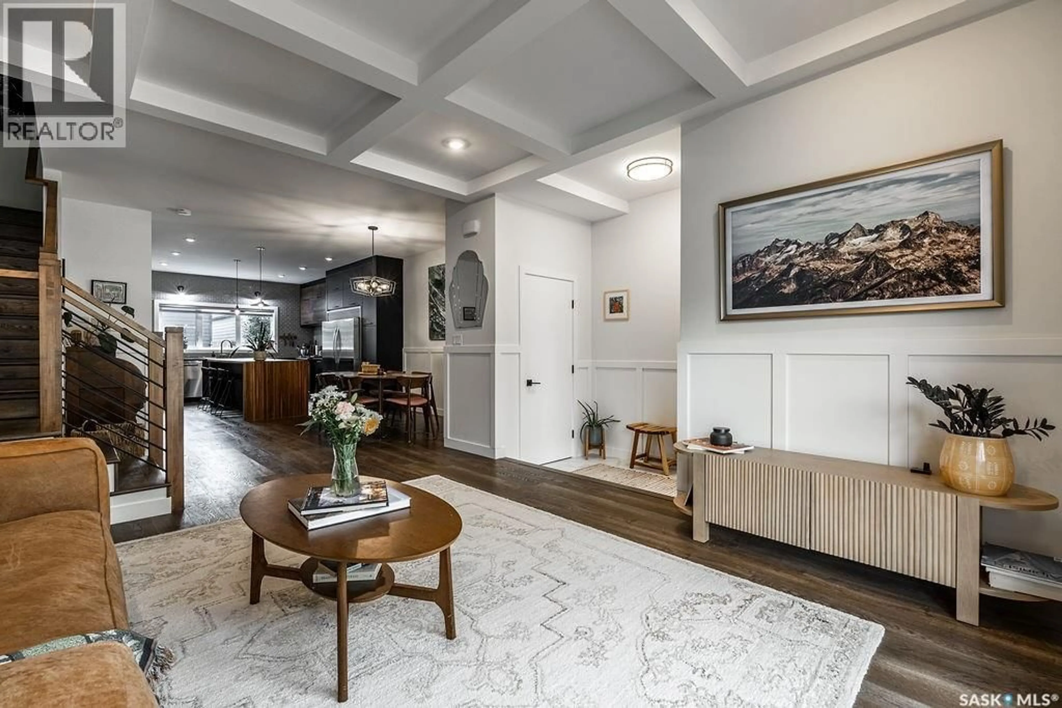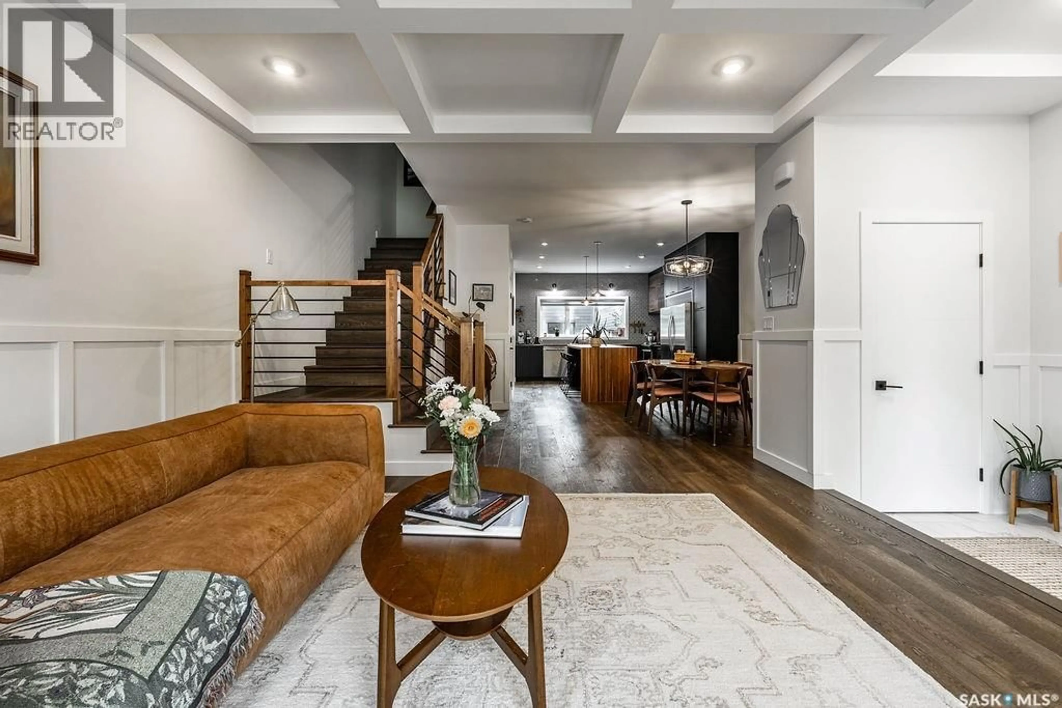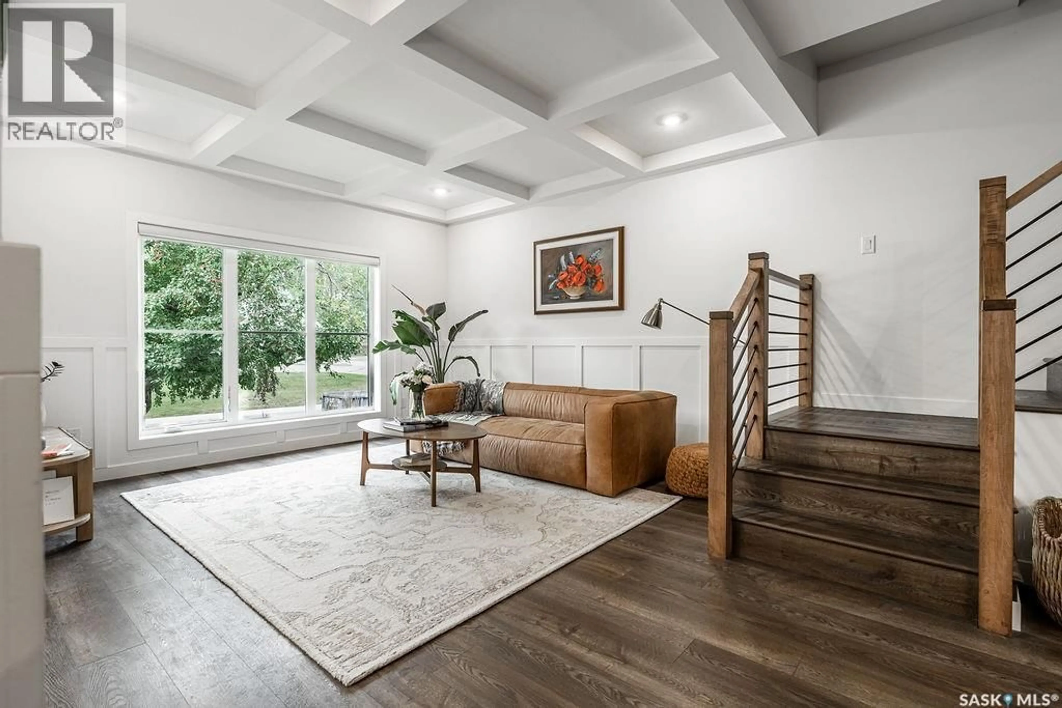1328 COLONY STREET, Saskatoon, Saskatchewan S7N0S7
Contact us about this property
Highlights
Estimated valueThis is the price Wahi expects this property to sell for.
The calculation is powered by our Instant Home Value Estimate, which uses current market and property price trends to estimate your home’s value with a 90% accuracy rate.Not available
Price/Sqft$374/sqft
Monthly cost
Open Calculator
Description
Welcome to this stunning 3-storey home in the highly desirable Varsity View neighbourhood. This property showcases a thoughtful and unique layout and high end finishes that set it apart. Step inside to soaring 9-foot coffered ceilings and a sun-filled living room framed by a large front window. The open layout flows into the dining area and kitchen. The kitchen is equipped with custom modern cabinetry, quartz countertops, and a beautiful butcher block island. A convenient mudroom with built-in shelving and bench seating, along with a 2-piece powder room, complete the main floor. On the 2nd floor, you’ll find three bedrooms including the spacious primary suite, which features a walk-in closet, a 4-piece ensuite, and its own private balcony. Two additional bedrooms and another 4-piece bath and the well equipped laundry space complete the second level. The top floor is a versatile space with plenty of room for a family room, games area, office, or even an additional bedroom. The fully developed basement extends your living space with another family room, a bedroom, a 4-piece bath, and ample storage. Outside, the south-facing backyard is designed for relaxation and entertaining with a deck, privacy wall, and a beautifully landscaped yard. The double detached garage offers high ceilings for tons of storage. Located just minutes from the University of Saskatchewan, downtown, and nearby parks, this home offers the perfect blend of comfort, convenience, and style. (id:39198)
Property Details
Interior
Features
Main level Floor
Foyer
6'5 x 4'7Living room
13'10 x 13'7Dining room
14'5 x 11'Kitchen
17'2 x 12'5Property History
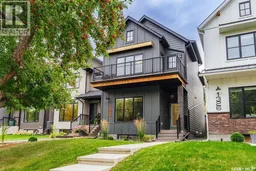 49
49
