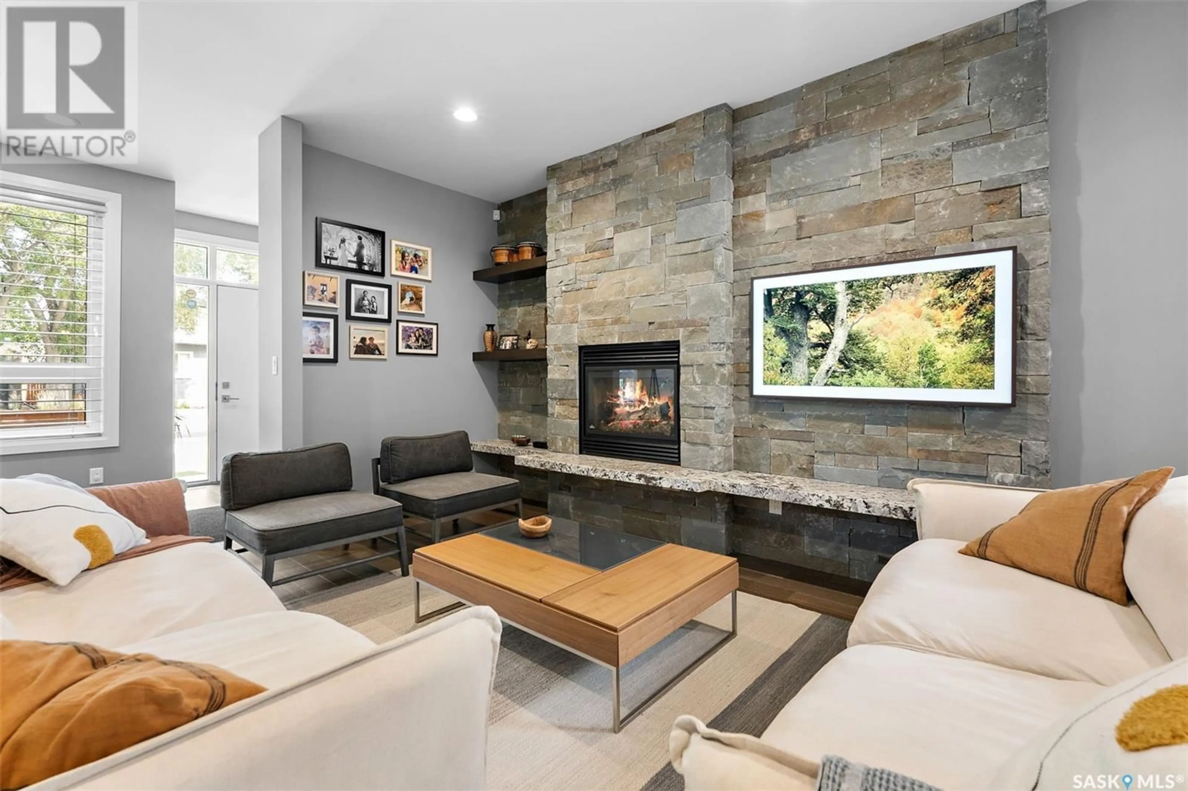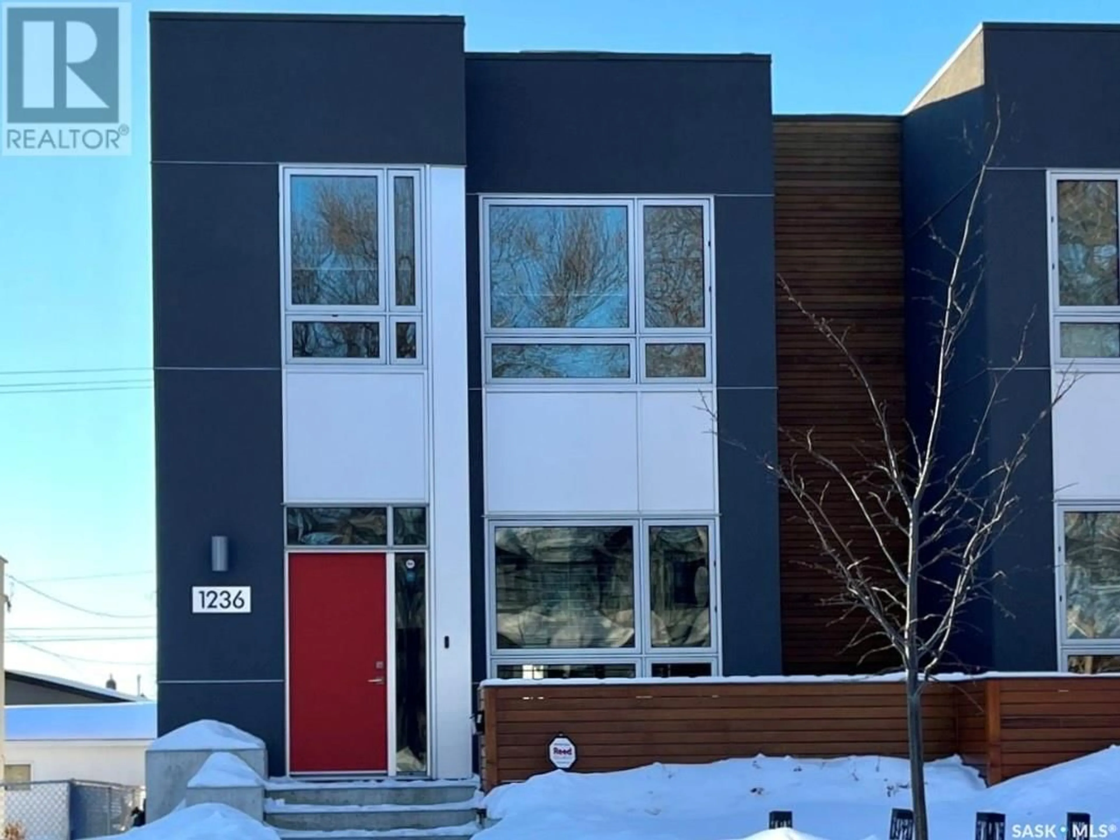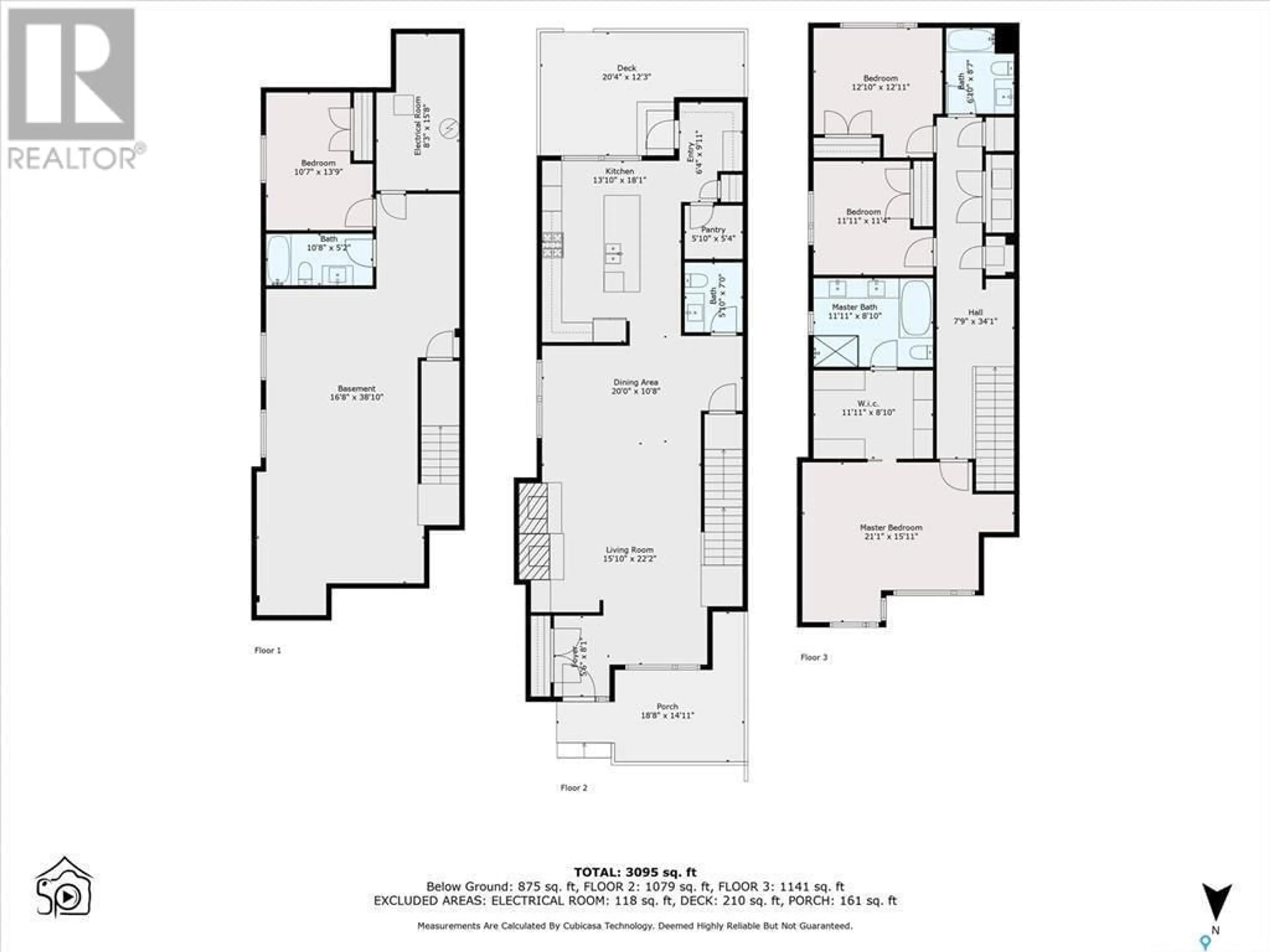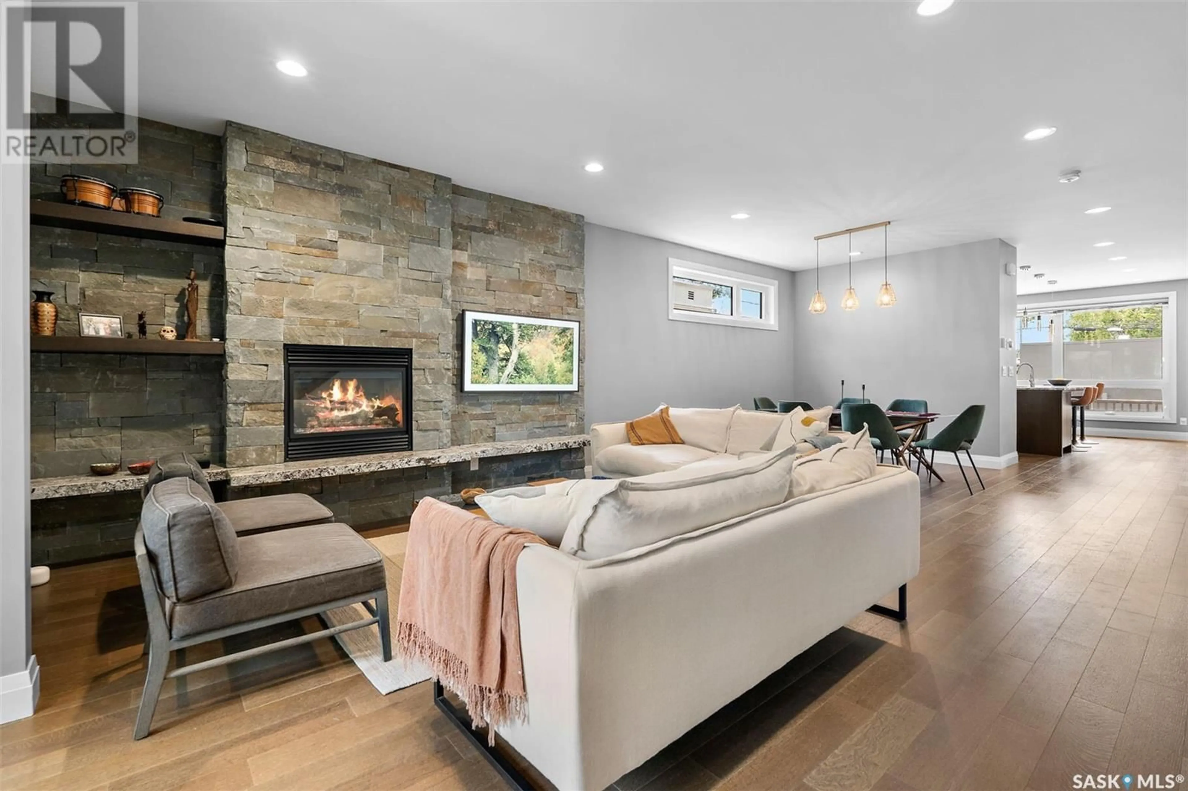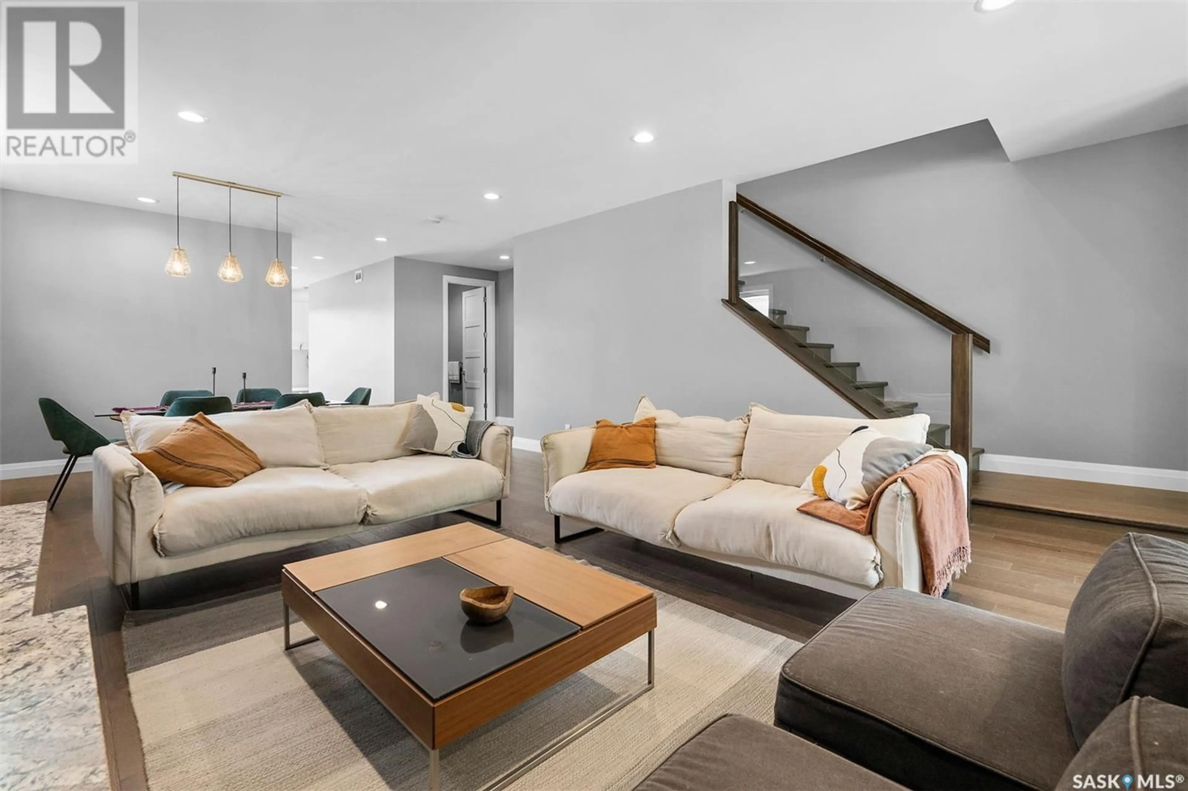1236 15th STREET E, Saskatoon, Saskatchewan S7N0R7
Contact us about this property
Highlights
Estimated ValueThis is the price Wahi expects this property to sell for.
The calculation is powered by our Instant Home Value Estimate, which uses current market and property price trends to estimate your home’s value with a 90% accuracy rate.Not available
Price/Sqft$324/sqft
Est. Mortgage$3,349/mo
Tax Amount ()-
Days On Market38 days
Description
Discover the epitome of luxury living in Varsity View with this stunning semi-detached home, showcasing premium finishes and an open-concept layout. The main floor features a striking natural stone fireplace and media area that enhances the spacious living and dining spaces. The chef-inspired kitchen boasts top-of-the-line stainless steel appliances, granite countertops, a large island, and a generous pantry. A well-sized mudroom and a powder room complete the main level. Upstairs, you'll find three spacious bedrooms, including a primary suite with a cozy sitting area, a custom walk-through closet, and an spa-inspired 5-piece ensuite. The finished basement offers a family room, rec room, gym area, a 4th bedroom, a 3-piece bathroom, and potential space for a 5th bedroom or office. Step outside to enjoy the beautifully landscaped front and back decks, complete with concrete planters and cedar accents, along with a double detached garage. Additional highlights include energy-efficient metal-clad windows, triple-pane low-E argon glass, closed-cell spray foam insulation, and an ICF basement. Don’t miss the opportunity to view this exceptional home in a highly sought-after neighbourhood! (id:39198)
Property Details
Interior
Features
Main level Floor
2pc Bathroom
Mud room
6 ft x 10 ft ,4 inLiving room
15 ft ,9 in x 15 ftDining room
11 ft ,6 in x 15 ftProperty History
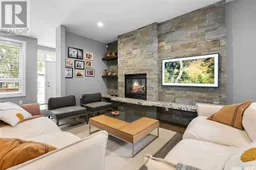 44
44
