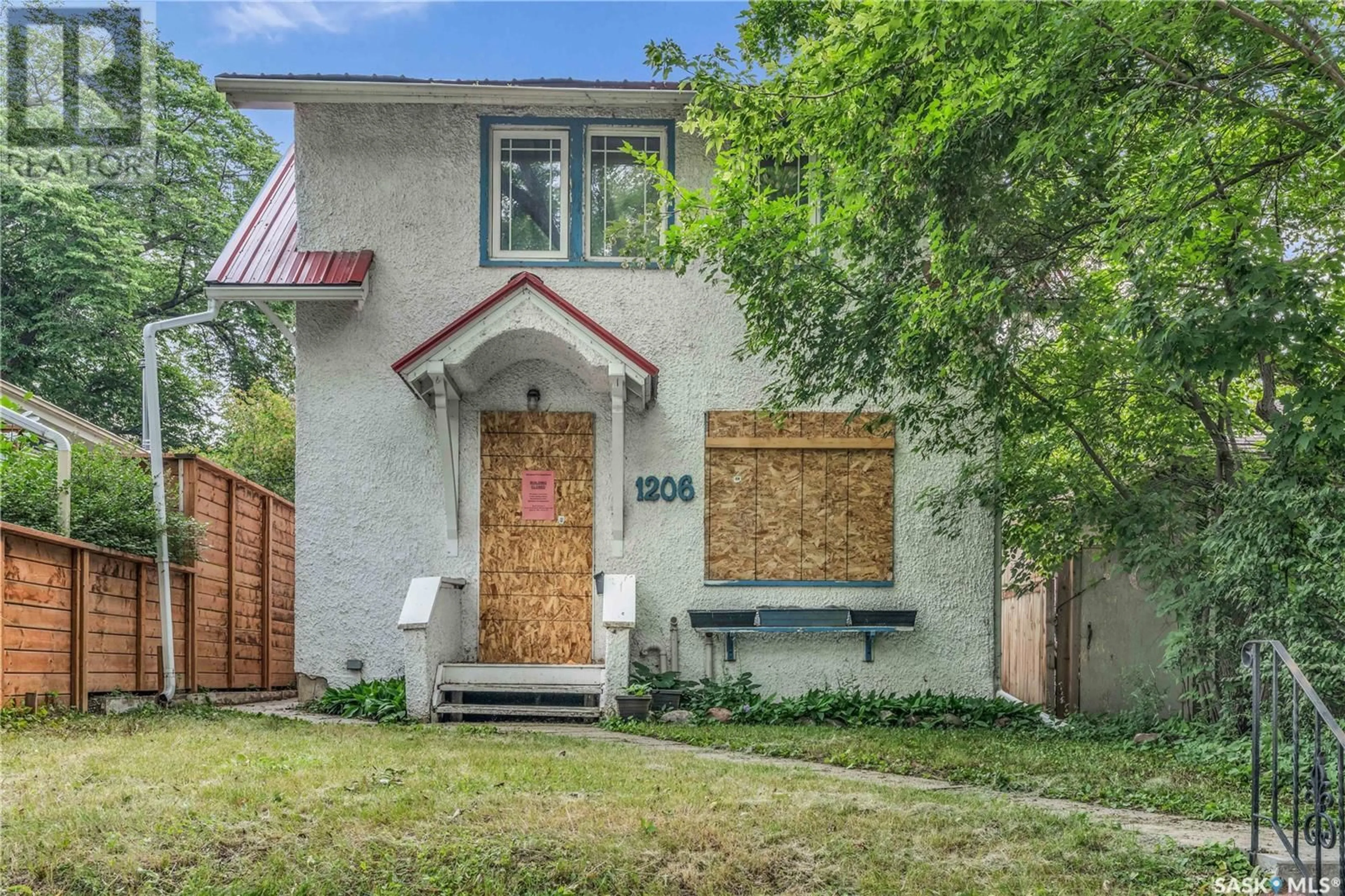1206 ELLIOTT STREET, Saskatoon, Saskatchewan S7N0V6
Contact us about this property
Highlights
Estimated valueThis is the price Wahi expects this property to sell for.
The calculation is powered by our Instant Home Value Estimate, which uses current market and property price trends to estimate your home’s value with a 90% accuracy rate.Not available
Price/Sqft$230/sqft
Monthly cost
Open Calculator
Description
Welcome to 1206 Elliott Street! Great development opportunity to build your dream home in Varsity View, located on one of Saskatoon’s most desirable streets. Just steps away from the University of Saskatchewan, River Valley, Meewasin Trail and Broadway District. 25ft by 140ft lot with R2 Zoning offers tons of potential - nestled on a quiet, tree lined street with elevated toporaphy. Don't miss out. Call today for more information!... As per the Seller’s direction, all offers will be presented on 2025-07-23 at 3:00 PM (id:39198)
Property Details
Interior
Features
Main level Floor
Living room
26.9 x 10.2Kitchen
13.8 x 8.5Property History
 18
18





