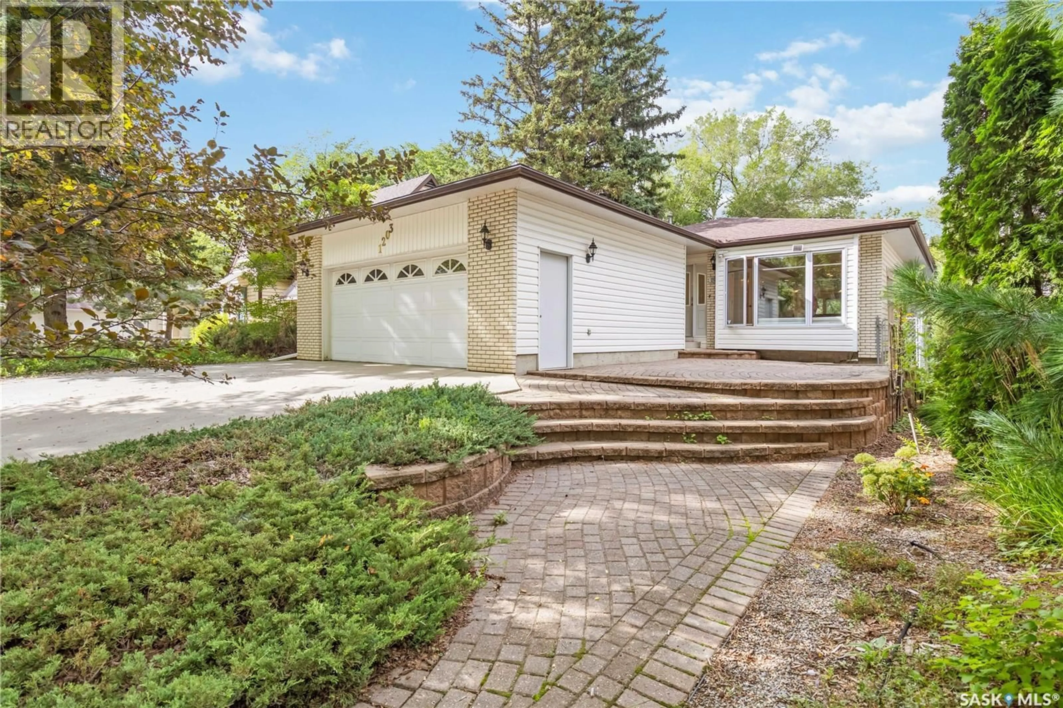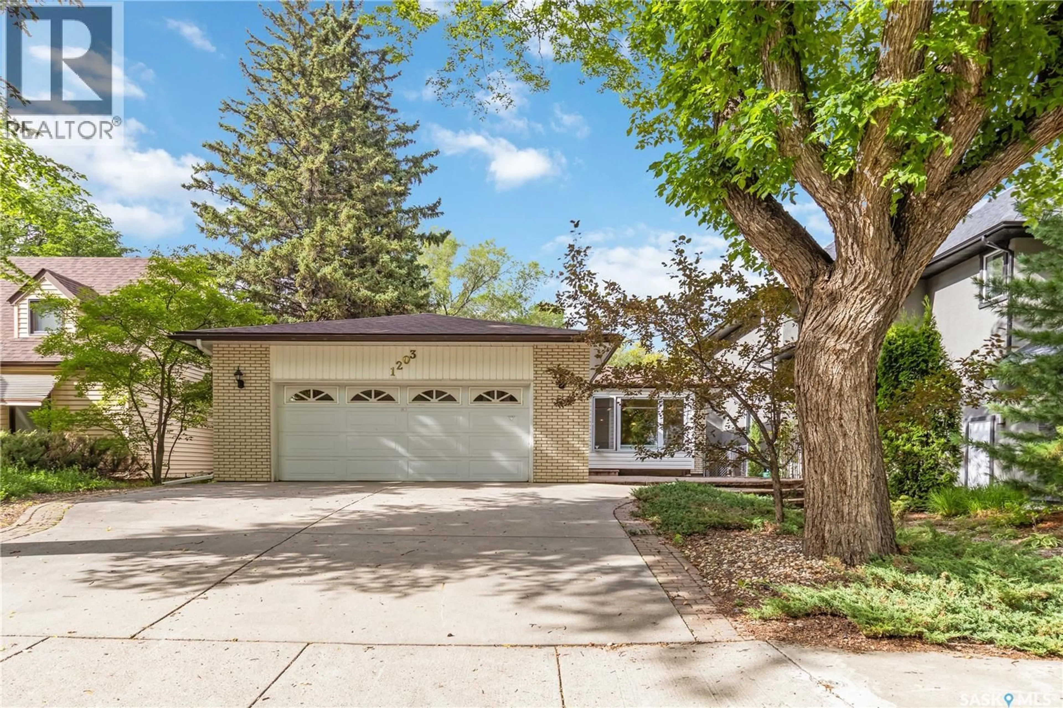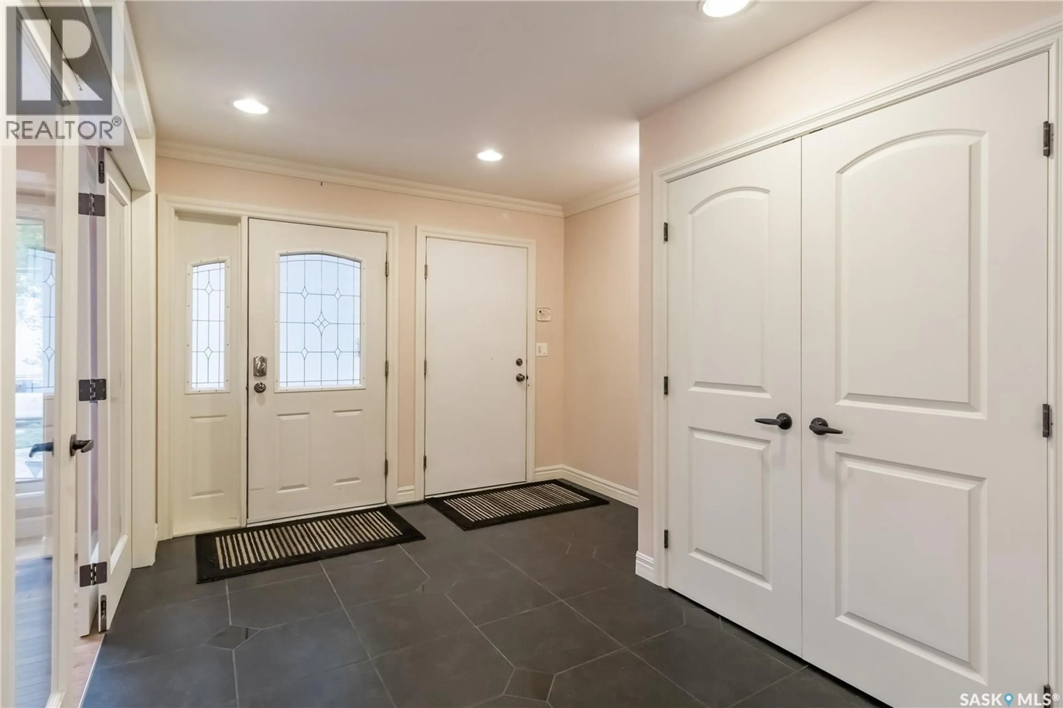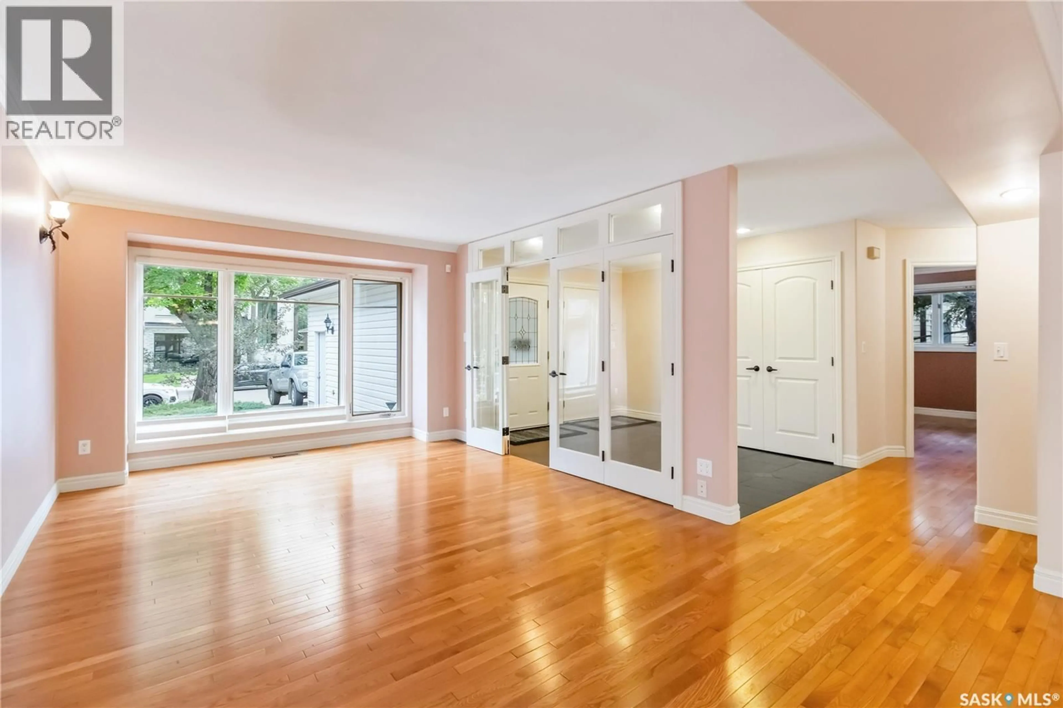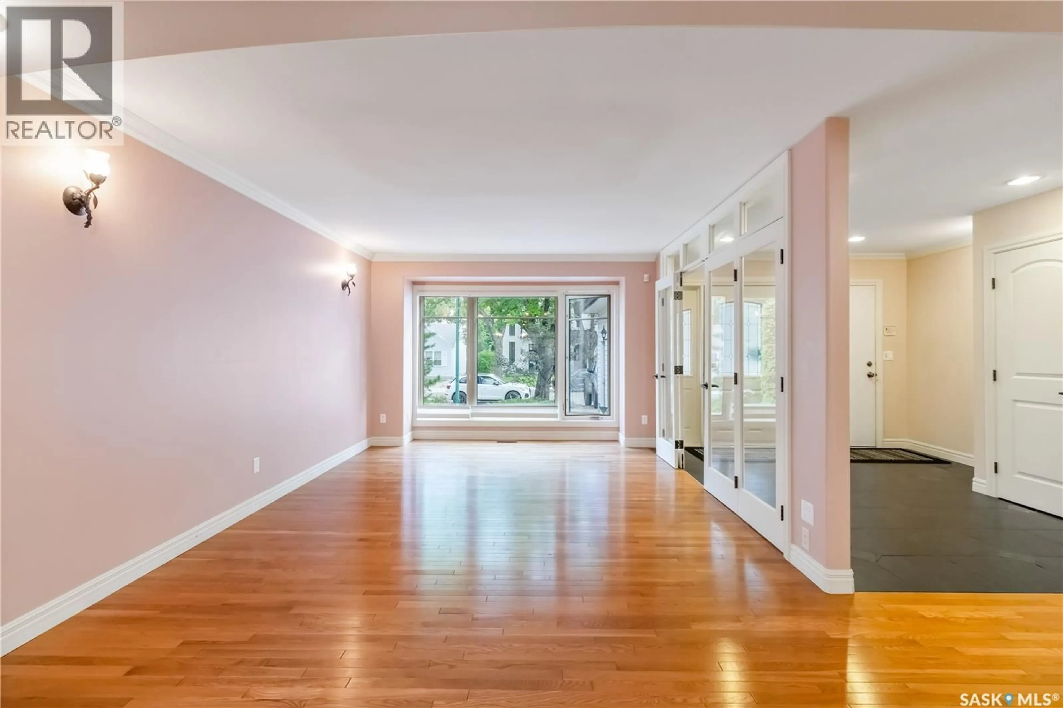1203 15TH STREET, Saskatoon, Saskatchewan S7N0R6
Contact us about this property
Highlights
Estimated valueThis is the price Wahi expects this property to sell for.
The calculation is powered by our Instant Home Value Estimate, which uses current market and property price trends to estimate your home’s value with a 90% accuracy rate.Not available
Price/Sqft$475/sqft
Monthly cost
Open Calculator
Description
Welcome to 1203 15th St E in Varsity View. This 1,788 sq. ft. fully developed bungalow, built in 1992 and updated since, offers a spacious layout. The main floor includes a large foyer, living and dining areas, an updated kitchen with a SubZero fridge and Miele dishwasher, a computer nook, and a family room at the back. A generous bedroom with double doors features a walk-in closet, and a 3-piece bath with large shower is across the hall. The laundry room comes with built-in cabinets. The primary bedroom at the end of the hall boasts a 3-piece ensuite with soaker tub, a walk-in closet, and direct access to a concrete patio. The basement includes newer flooring in the family room, a wet bar, three bedrooms, a 4-piece bath, a storage room, and another storage area previously housing an elevator. The yard has great potential. A fence was added to allow for more parking behind the home. Pushing back the fence could unlock endless possibilities. The double attached garage is insulated, boarded, measures 23x25, and has a wheelchair ramp. Newer shingles ('21). The location is prime, close to the University and 8th Street. Not often does a bungalow this size with an attached garage come to market in Varsity View. Don't miss the opportunity! *photos showing furniture are virtually staged. (id:39198)
Property Details
Interior
Features
Main level Floor
Foyer
10 x 13.4Kitchen
19.1 x 13.1Family room
10 x 19.1Living room
12 x 17.2Property History
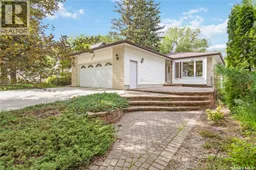 45
45
