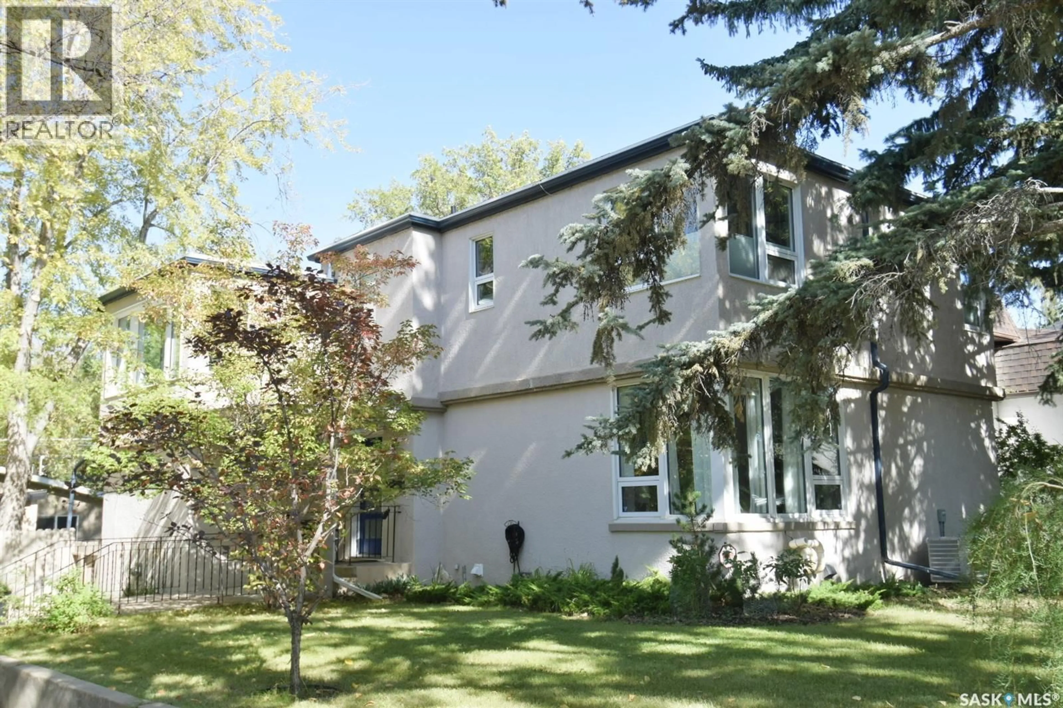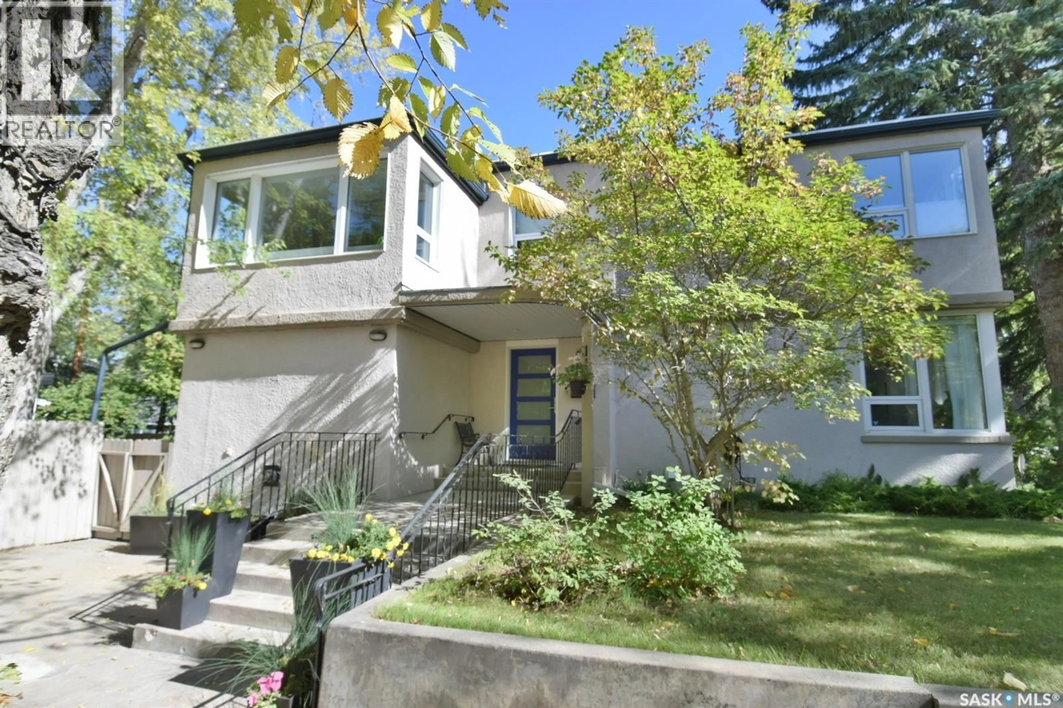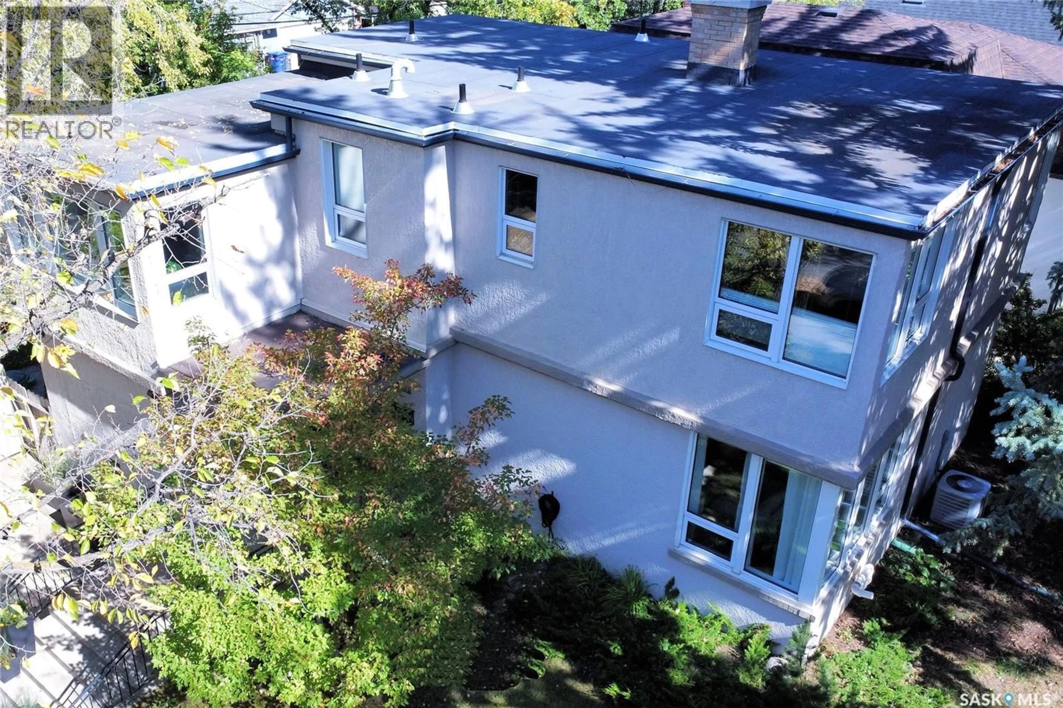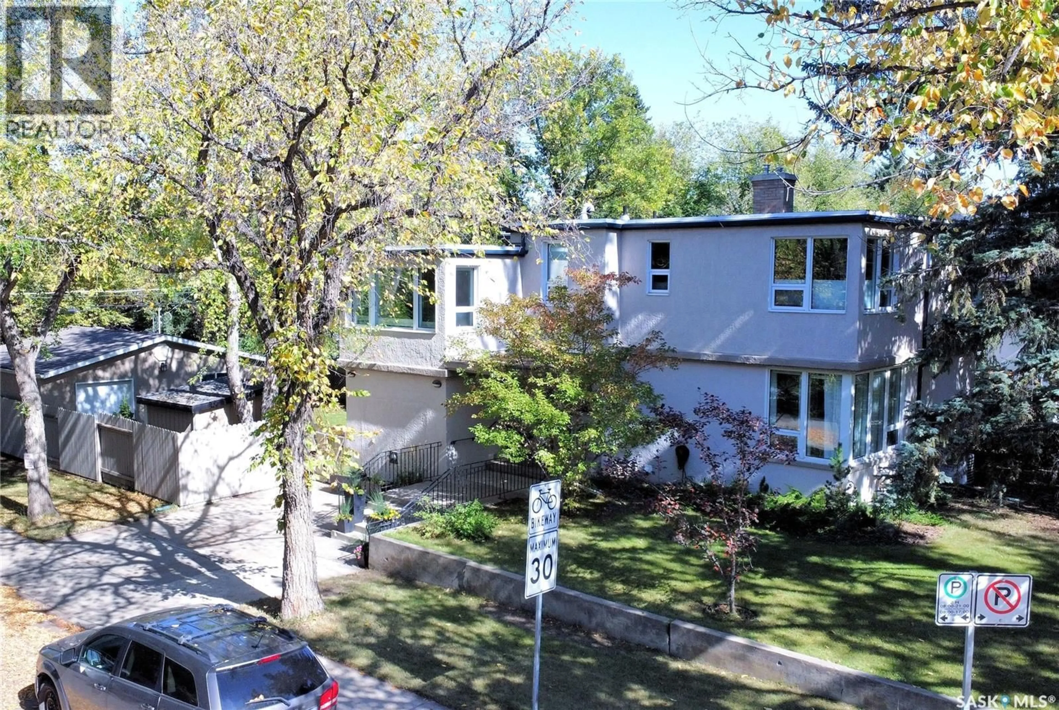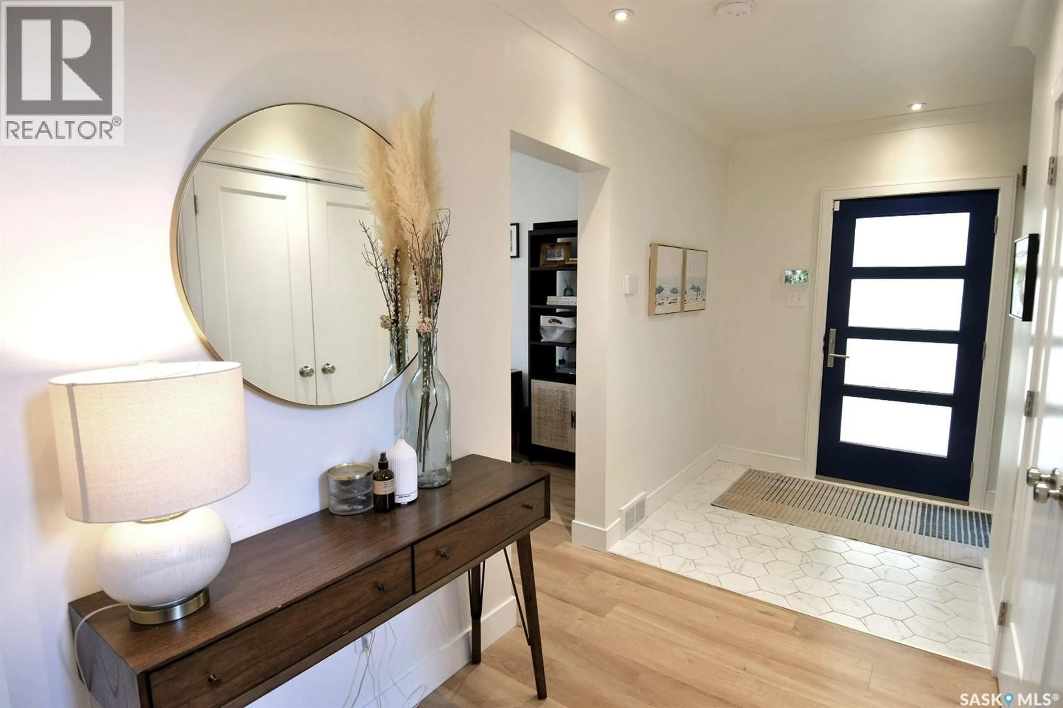1201 OSLER STREET, Saskatoon, Saskatchewan S7N0T8
Contact us about this property
Highlights
Estimated valueThis is the price Wahi expects this property to sell for.
The calculation is powered by our Instant Home Value Estimate, which uses current market and property price trends to estimate your home’s value with a 90% accuracy rate.Not available
Price/Sqft$349/sqft
Monthly cost
Open Calculator
Description
Welcome to this stunning mid-century modern home, thoughtfully designed to meet the needs of today's families while preserving the timeless style of its era. Boasting 5 bedrooms and 4 bathrooms, this residence offers the perfect balance of space and comfort. Ideally located just two blocks from Royal University Hospital and within close proximity to the University of Saskatchewan, this home provides exceptional convenience. Enjoy quick access to downtown Saskatoon and the scenic trails along the Meewasin River Valley. Families will appreciate the short walk to President Murray Park and Brunskill School, as well as nearby parks and schools. Set on a large lot, the property offers a private, fenced yard—perfect for children or pets to play. Mature trees and thoughtful landscaping create a serene outdoor space, while newer underground sprinklers (on a timer) and a garden shed make it ideal for gardening enthusiasts. A large insulated double garage as well as concrete front driveway (2 medium cars) provide shelter for our vehicles. The home has undergone extensive professional renovations, with an eye for detail and quality materials. Updates include many new doors, flooring, and light fixtures, as well as a redesigned staircase and railing leading to the second level. Two bathrooms have been fully renovated to modern standards, and the kitchen features newer stainless steel appliances. The mechanical systems, windows, and roof have also been updated for peace of mind. Additional highlights include two cozy gas fireplaces, Hunter Douglas blinds throughout most, and a reverse osmosis water system. With all of these features, this home truly checks every box for location, comfort, convenience, and style. Call your agent for a private showing. As per the Seller’s direction, all offers will be presented on 09/22/2025 10:00AM. (id:39198)
Property Details
Interior
Features
Main level Floor
Kitchen
Dining room
9-7 x 11-6Living room
18-7 x 12Laundry room
Property History
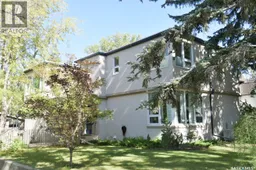 47
47
