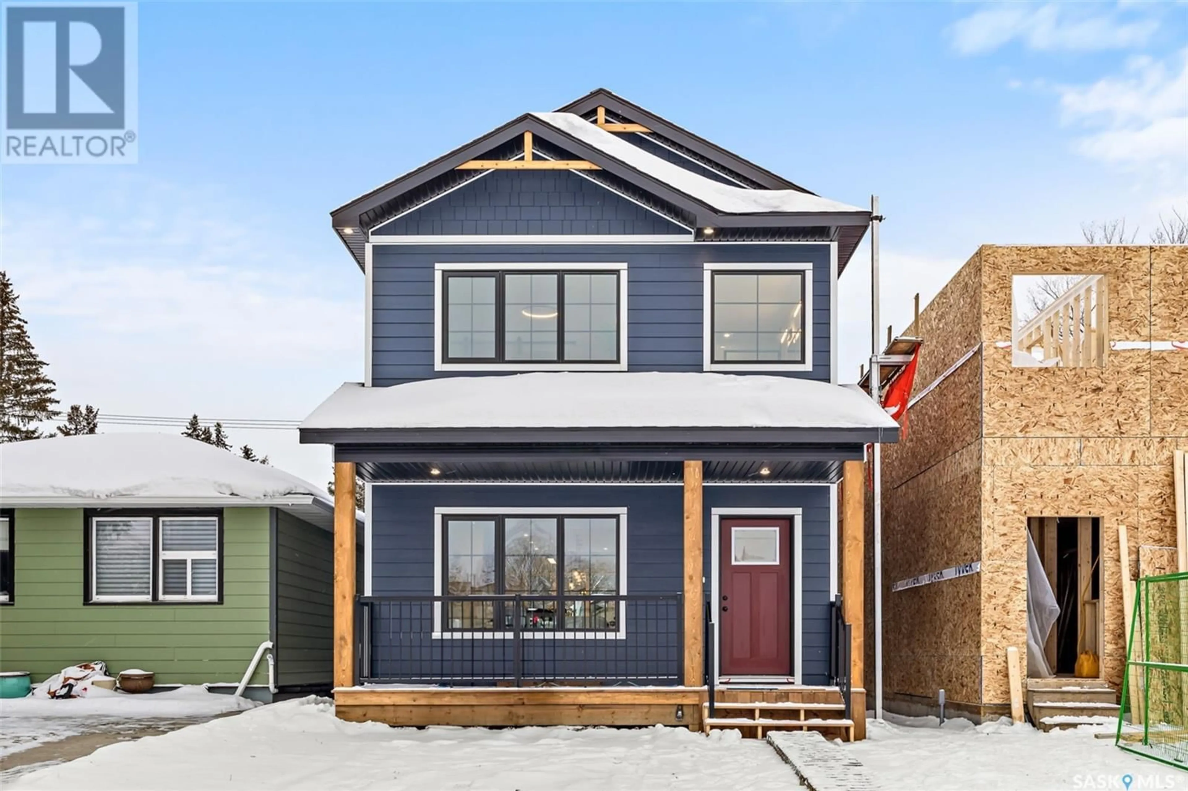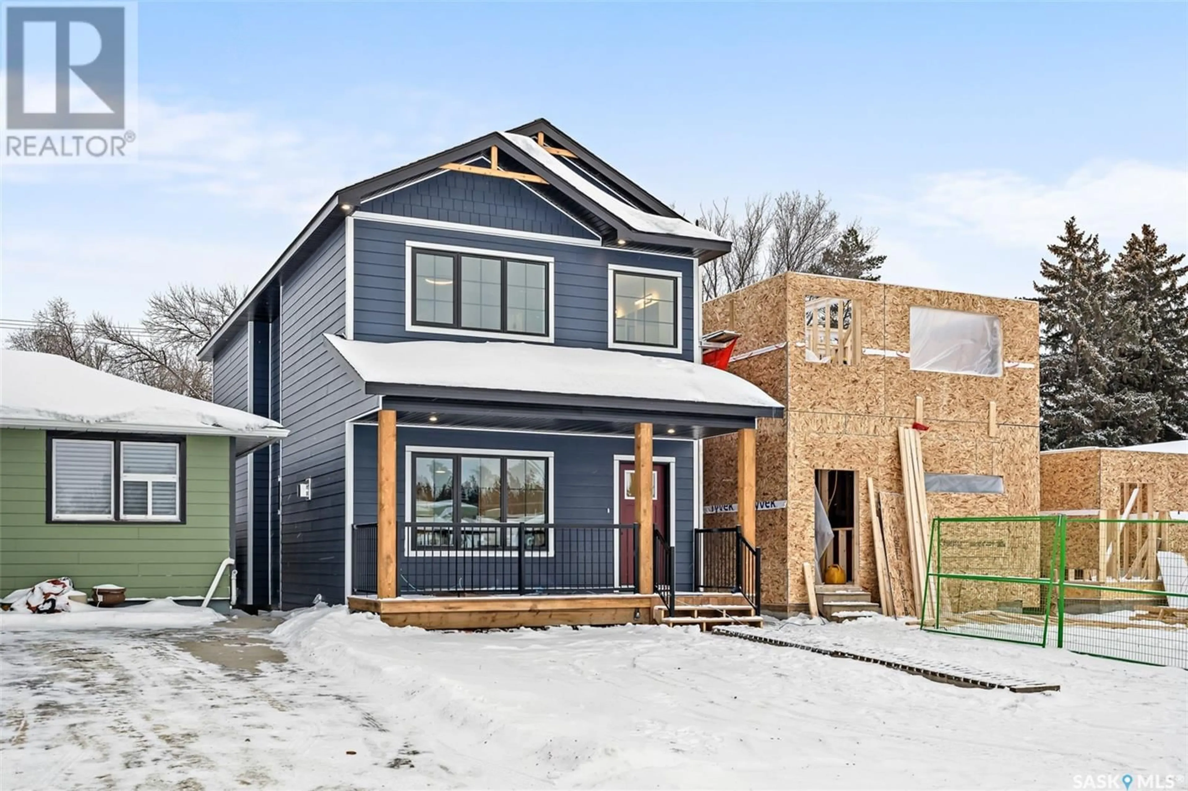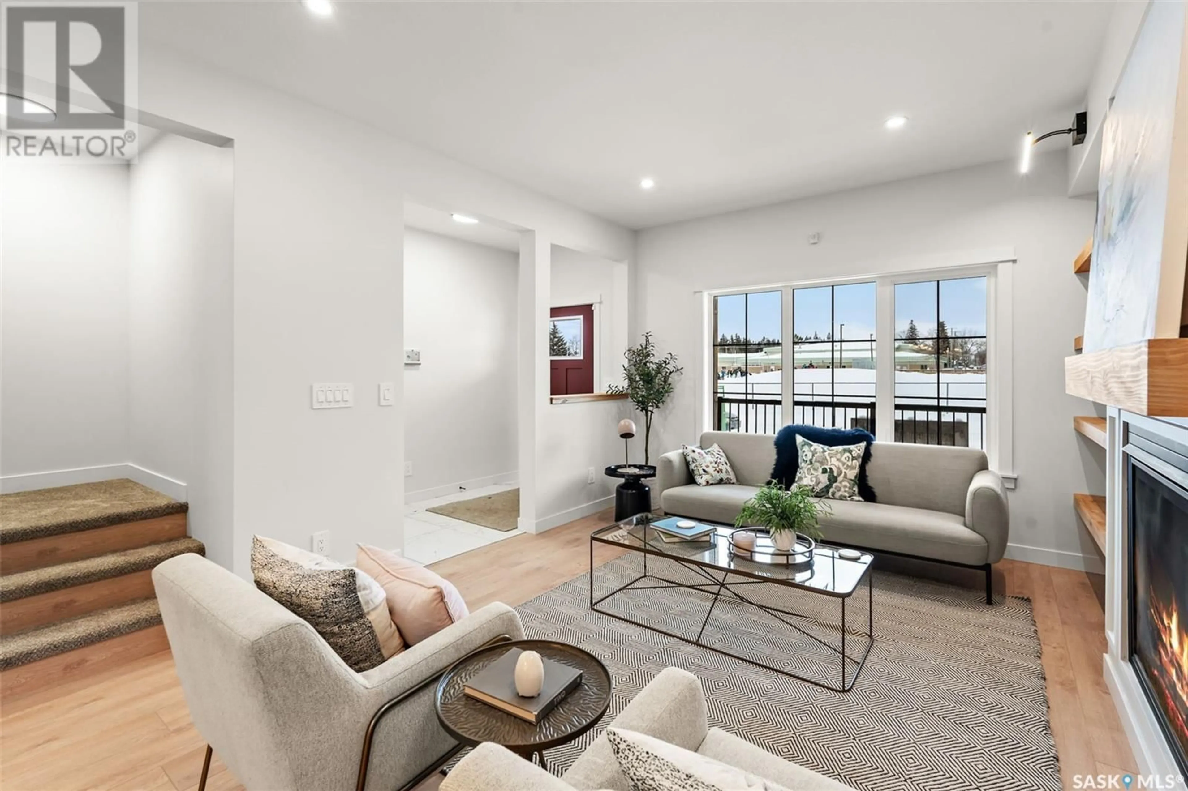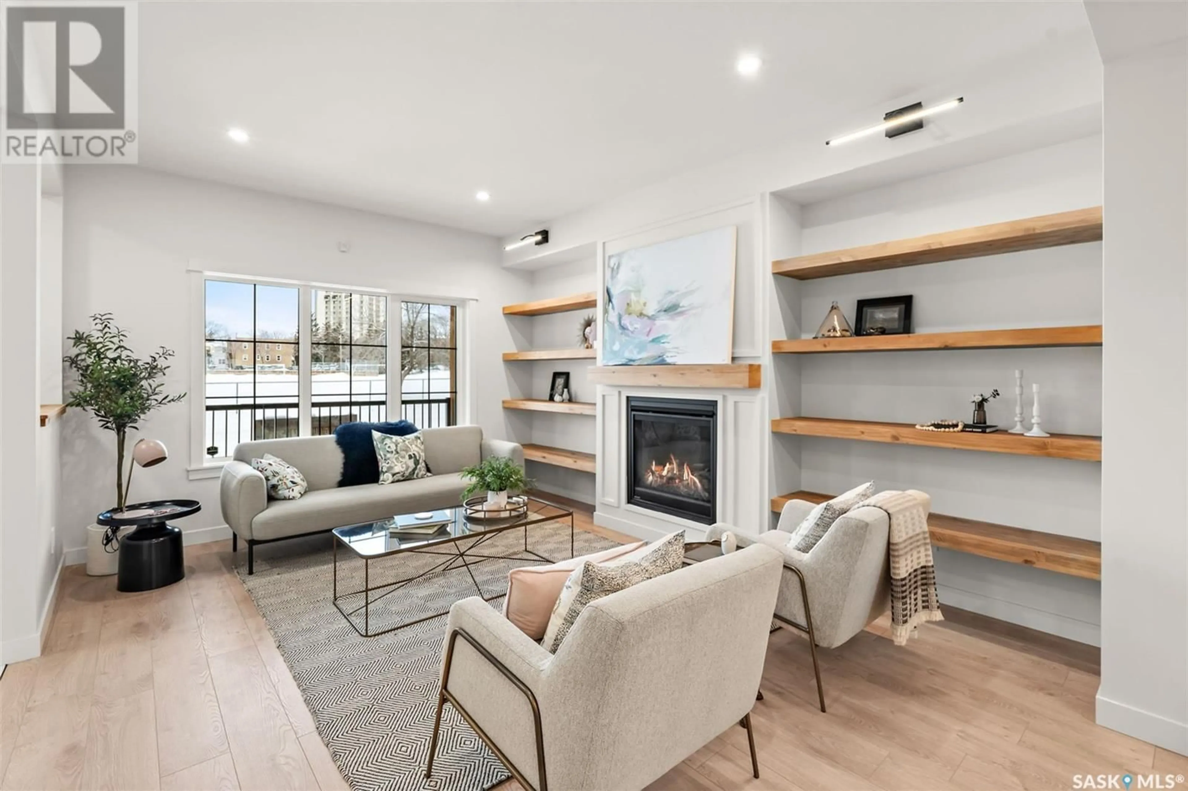113 BOTTOMLEY AVENUE, Saskatoon, Saskatchewan S7N1L1
Contact us about this property
Highlights
Estimated ValueThis is the price Wahi expects this property to sell for.
The calculation is powered by our Instant Home Value Estimate, which uses current market and property price trends to estimate your home’s value with a 90% accuracy rate.Not available
Price/Sqft$456/sqft
Est. Mortgage$3,435/mo
Tax Amount (2024)-
Days On Market137 days
Description
Welcome to 113 Bottomley Avenue, located in the highly desirable neighborhood of Varsity View. This stylish 3-bedroom, 3-bathroom home, built by Aesthetic Construction Inc., showcases a modern open-concept layout with laminate flooring throughout the main level. The chef’s kitchen is equipped with quartz countertops, upgraded appliances, and a large island, complemented by a butler's pantry featuring a wet bar and fridge. Ideal for entertaining, the kitchen effortlessly connects to the dining and living areas. The main floor also includes a spacious entrance foyer, a cozy gas fireplace, and a convenient half bath at the rear. On the upper floor, you’ll find a luxurious primary bedroom with a walk-in closet and a spa-inspired 5-piece ensuite. The second floor also includes a generous laundry room, two additional bedrooms, and a 3-piece bathroom. The basement, with its separate entrance, is prepped for a future 2-bedroom legal suit, that would be eligible for the Secondary Suite Incentive. With an Energuide rating of 113, this house meets and exceeds typical new home efficiencies, and will consume about 20-25% less energy than a typical new house! which Close to all major amenities including the University of Saskatchewan, the Broadway District, downtown, RUH, and the South Saskatchewan River, this home presents a prime opportunity to reside in one of Saskatoon’s most sought-after neighbourhoods. (id:39198)
Property Details
Interior
Features
Second level Floor
Laundry room
- x -Primary Bedroom
12'8" x 12'6"Bedroom
9'1" x 12'1"Bedroom
9'1" x 12'1"Property History
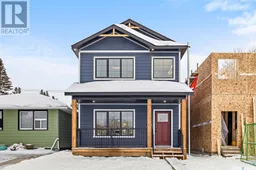 36
36
