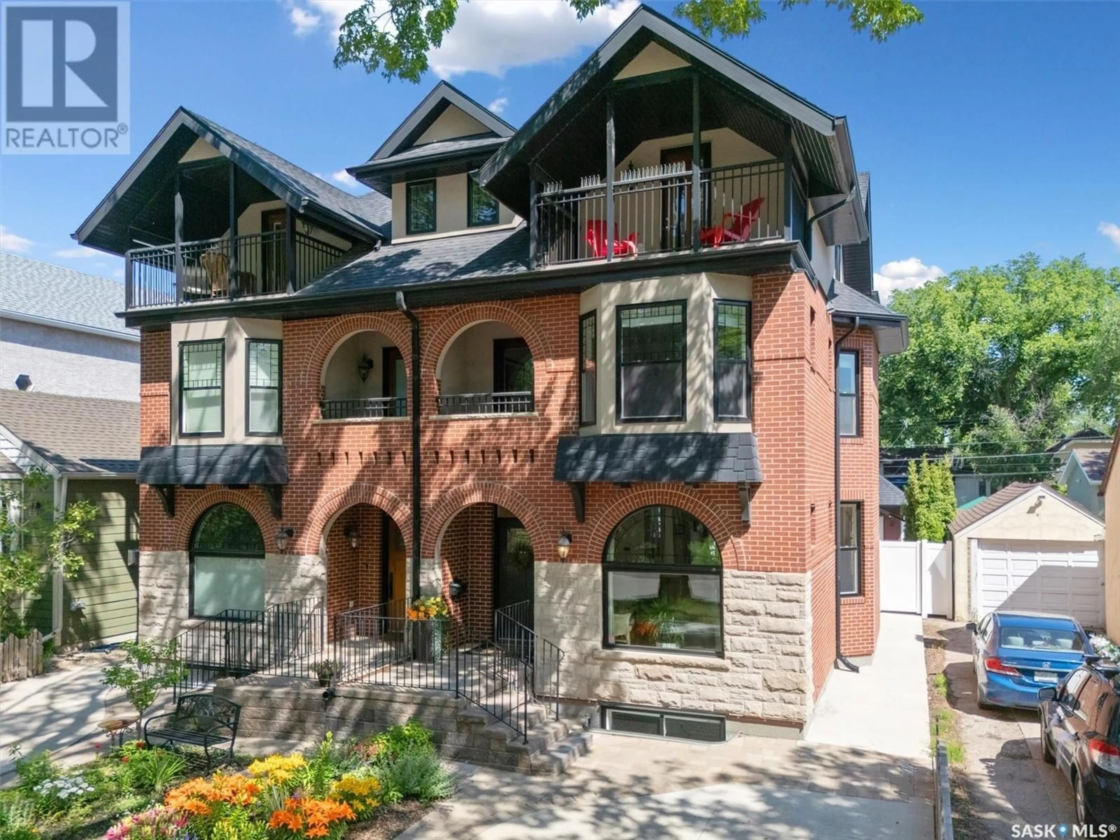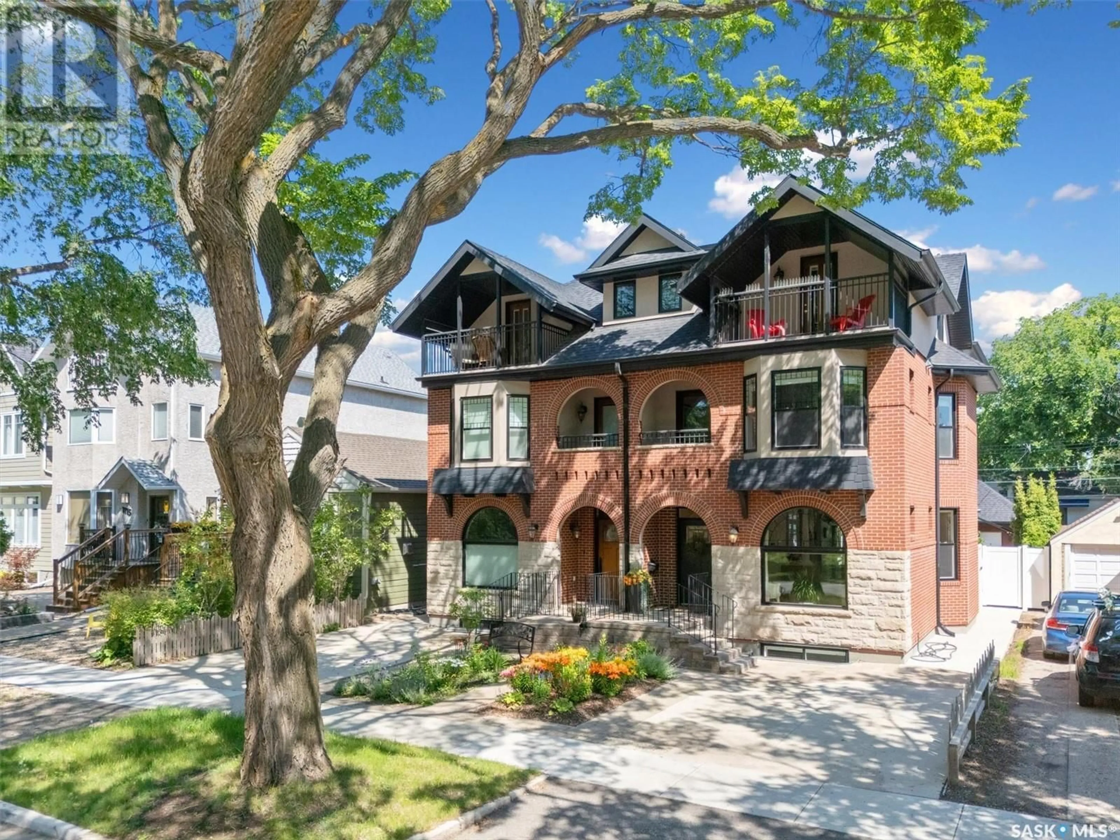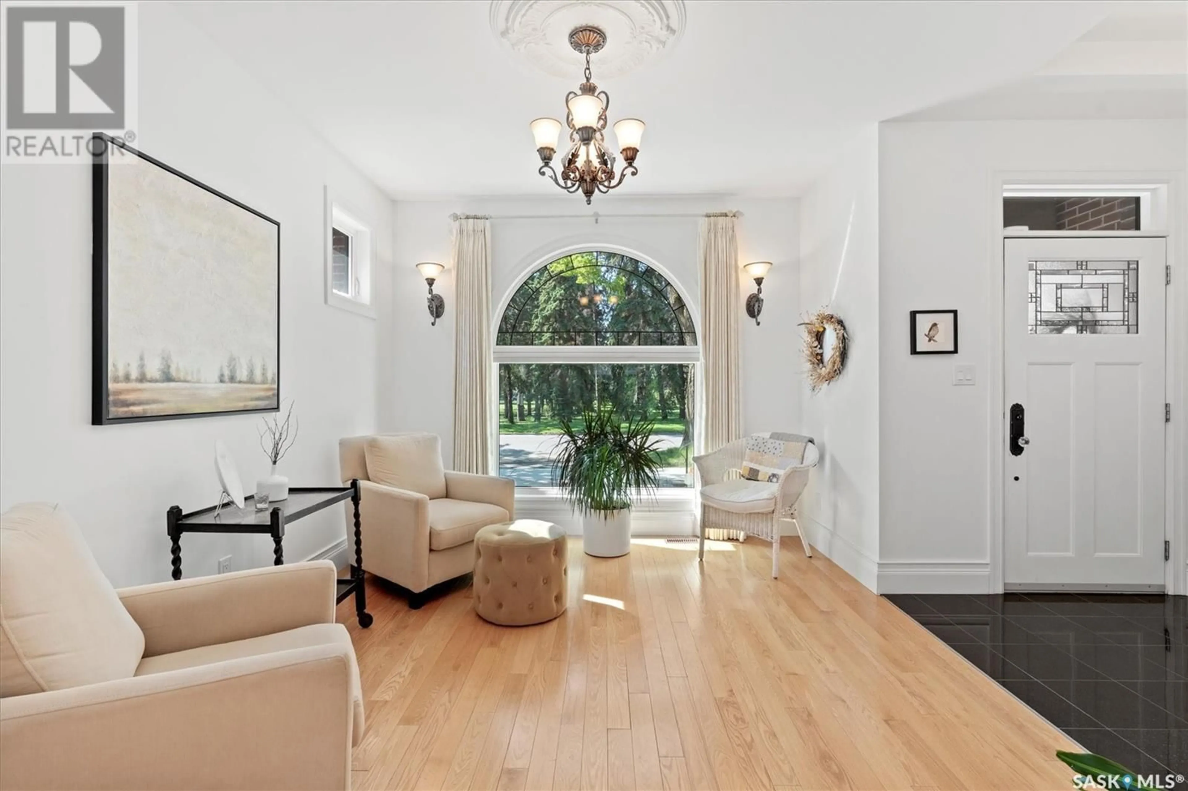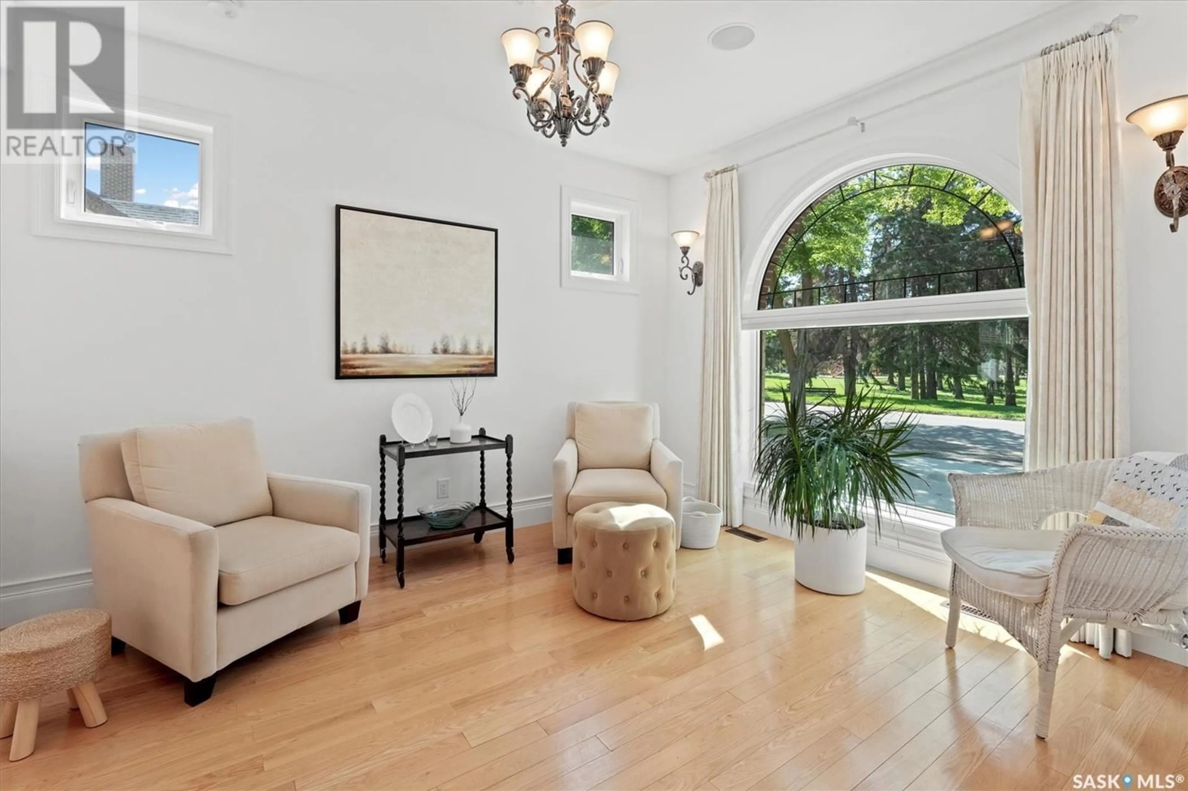1121 AIRD STREET, Saskatoon, Saskatchewan S7N0T2
Contact us about this property
Highlights
Estimated valueThis is the price Wahi expects this property to sell for.
The calculation is powered by our Instant Home Value Estimate, which uses current market and property price trends to estimate your home’s value with a 90% accuracy rate.Not available
Price/Sqft$394/sqft
Monthly cost
Open Calculator
Description
Welcome to 1121 Aird Street, a striking blend of heritage character and contemporary luxury in one of Saskatoon’s most desirable locations — across from the picturesque beauty of President Murray Park. From its timeless brick-and-stone façade to its elegant arched windows, this home makes an unforgettable first impression. You will be captivated by the grand front window, framing views of the park like a living work of art while providing amazing natural light. The airy, open-concept layout flows effortlessly into the heart of the home: a designer kitchen featuring custom cabinetry, quartz countertops, and stylish appliances including a double oven with induction range. Just off the kitchen, a cozy family room offers a gas fireplace and direct access to the back yard. Upstairs, the second floor features a bright 4-piece bathroom, guest bedroom, and a separate laundry room with sink. The primary suite is a standout, complete with its own private balcony overlooking the park and a spa-like 5-piece ensuite with heated tile floors, soaker tub, dual vanities, and a tiled walk-in shower. A walk-in closet completes the retreat. The third floor offers even more versatility with a stunning study and an additional top-floor balcony for elevated park views. An additional bedroom and 3-piece bathroom along with a generous storage area round out this level. The basement is built for comfort and entertaining. A spacious rec room includes a home theatre setup with projector and screen, a wet bar, a 4-piece bathroom, and a private guest bedroom. Dual furnaces with central A/C ensure comfort on each level. The backyard has a European courtyard feel with mature greenery and a paver stone patio that leads to a double heated garage. This is a rare opportunity to own a property that balances historical charm, thoughtful updates, and one of the most serene locations in the city. Be sure to give your favorite Realtor® a call today! (id:39198)
Property Details
Interior
Features
Main level Floor
Living room
11 x 13Foyer
7.1 x 8Dining room
13.4 x 16.3Kitchen
12.1 x 12.4Property History
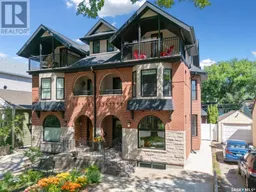 38
38
