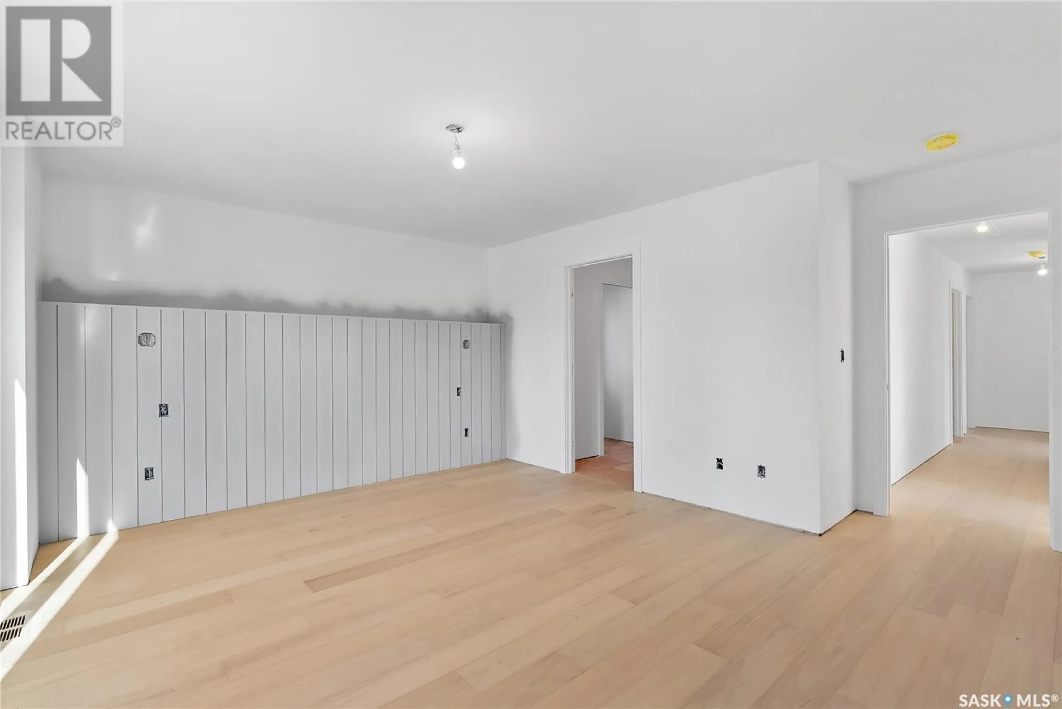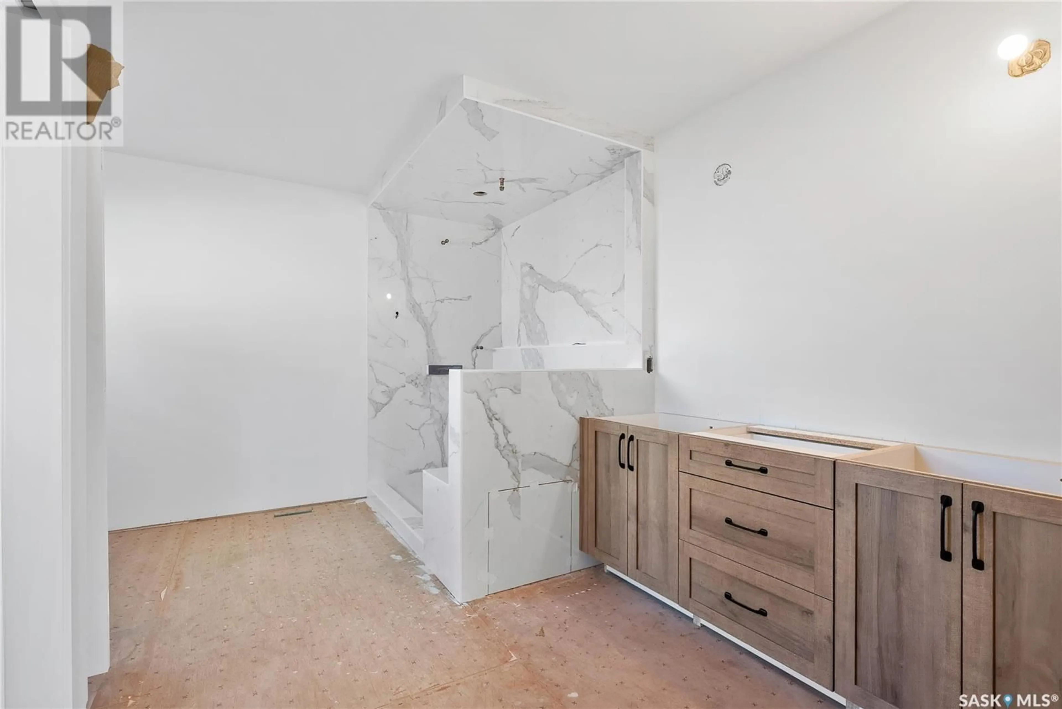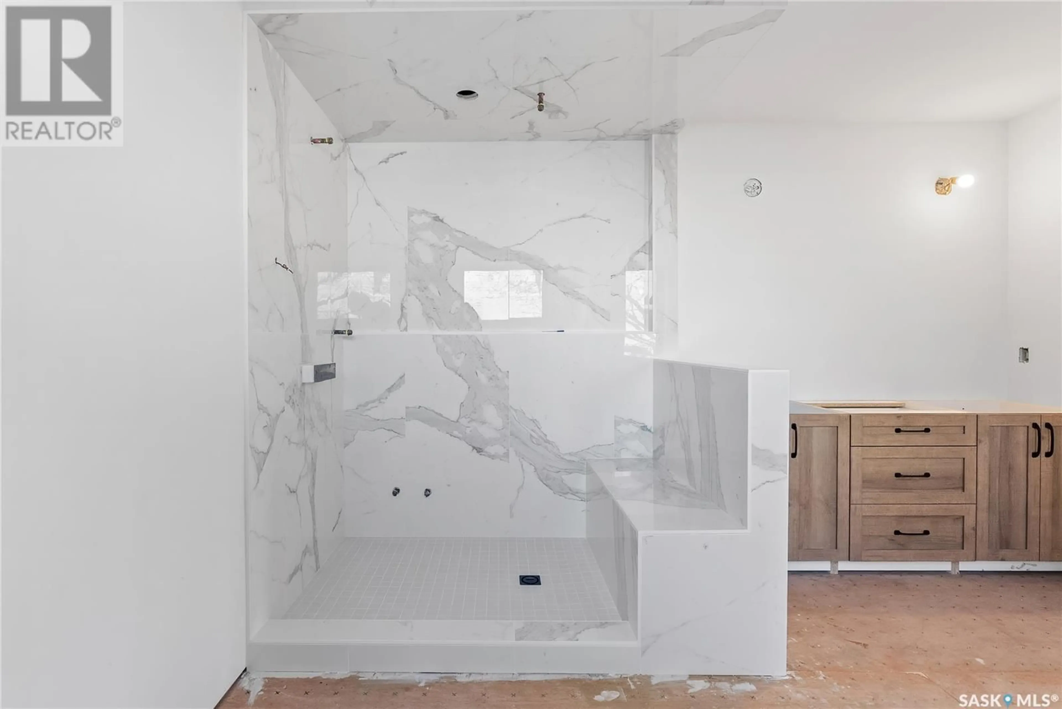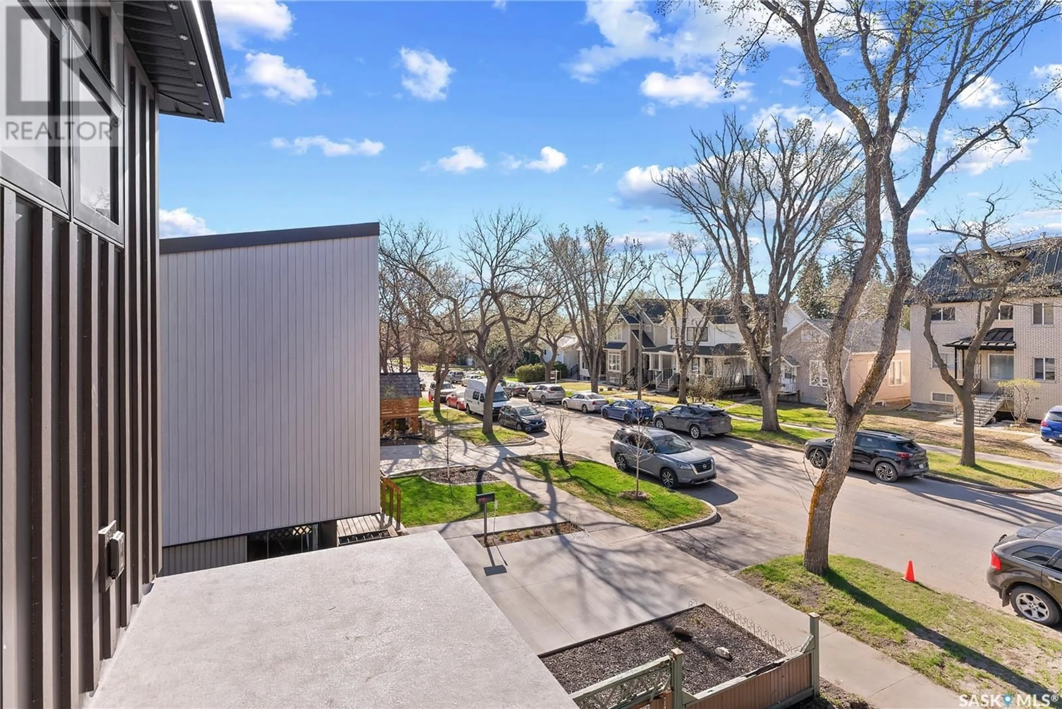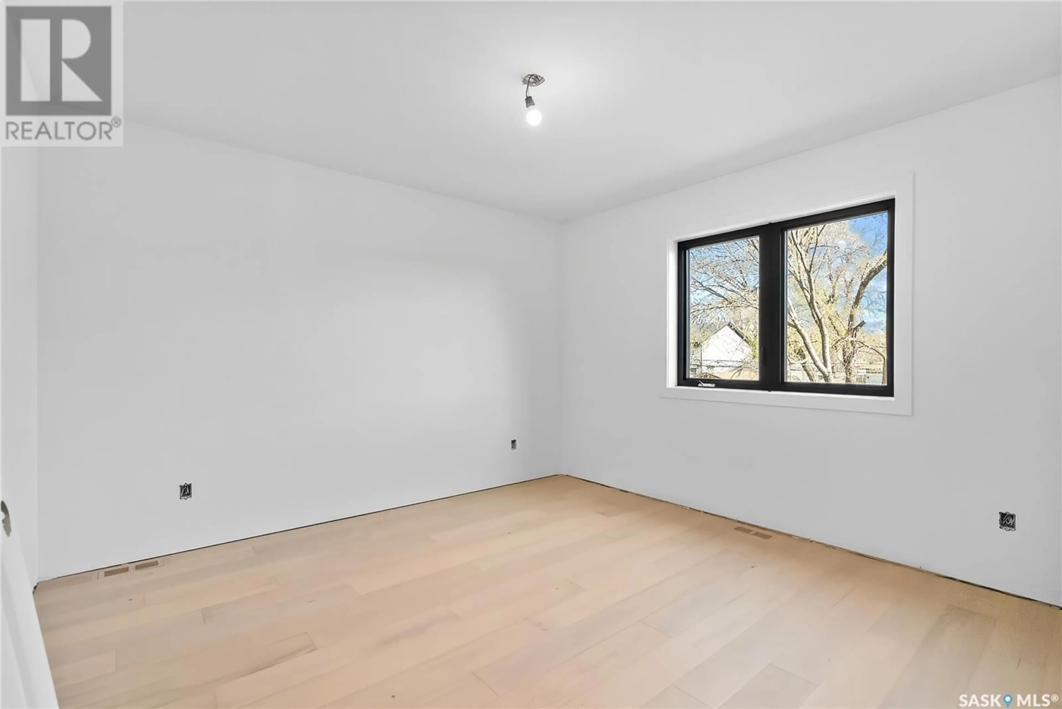1121 13TH STREET, Saskatoon, Saskatchewan S7K1X5
Contact us about this property
Highlights
Estimated valueThis is the price Wahi expects this property to sell for.
The calculation is powered by our Instant Home Value Estimate, which uses current market and property price trends to estimate your home’s value with a 90% accuracy rate.Not available
Price/Sqft$632/sqft
Monthly cost
Open Calculator
Description
Luxury, style, space! For those who want the kind of details that usually require custom building. This show-stopping forever home built by Bella Vista Developments is the perfect blend of stunning design, functional elegance, and a prime location. Set in one of Saskatoon’s most desirable areas, this home is within walking distance of the University of Saskatchewan, Royal University Hospital, and Meewasin Trail, an unbeatable location for professionals and families alike. Like all Bella Vista homes, every detail is intentional, creating a beautiful living space designed for next-level living. And with construction underway, there’s a time-sensitive opportunity to add in the finishing of the basement so it’s 100% completed on possession day. 9' ceilings, a designer kitchen with a 12' island, and a hidden pantry entrance make a bold first impression. Complete with a 36" gas range, counter depth fridge, beverage fridge, built-in microwave, and hood insert. Custom cabinetry and built-in storage throughout the home create a luxurious, clutter-free living experience. The 40” linear gas fireplace adds warmth and drama, while oversized patio doors lead to a sprawling covered deck with privacy screens, perfect for entertaining. Upstairs, the primary suite is simply WOW. A custom headboard wall sets the tone, while the spa-inspired ensuite offers a steam shower with multiple shower heads and a separate tub, creating a true retreat. The dedicated office/flex space and spacious laundry room add convenience and function. The oversized 30' x 28' heated garage means storage, workspace, and parking are never an issue. Want more? The window is closing, this is your chance to opt for basement completion before possession, offering 751 sq. ft. of additional living space with 2 spacious bedrooms, a sunlit rec. room, and a sleek bathroom. (Legal suite option available—ideal for multigenerational living, a nanny suite, or independent teens). (id:39198)
Property Details
Interior
Features
Main level Floor
Living room
15 x 17Kitchen
15.6 x 17Dining room
13 x 15.62pc Bathroom
Property History
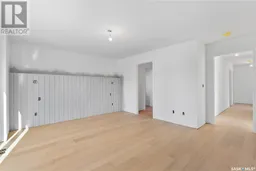 41
41
