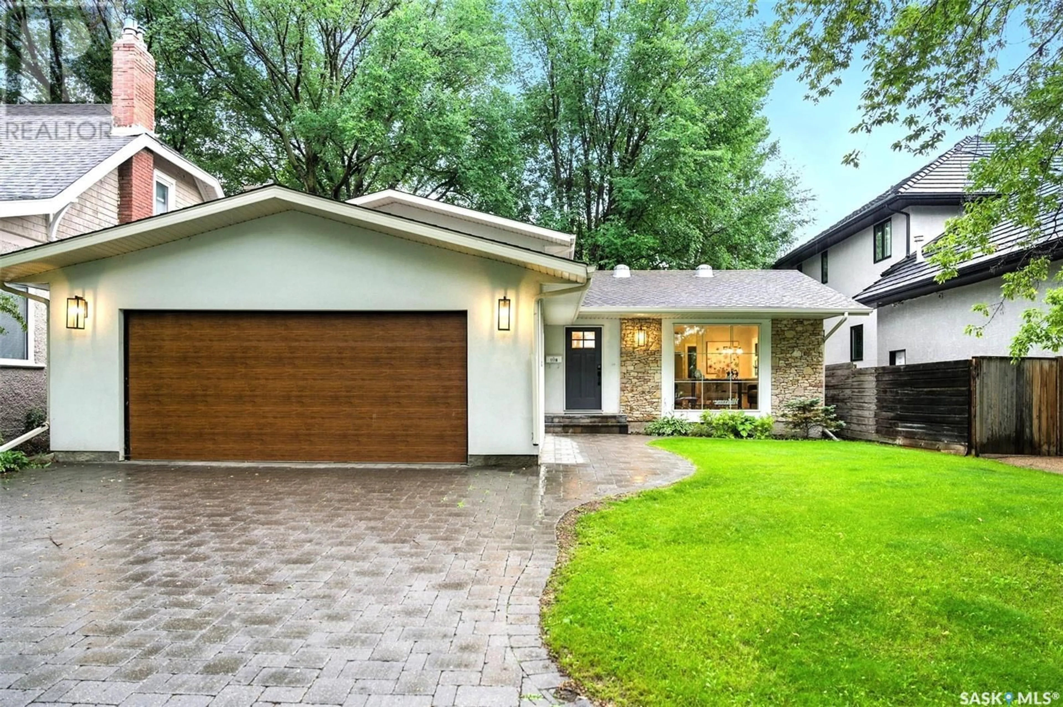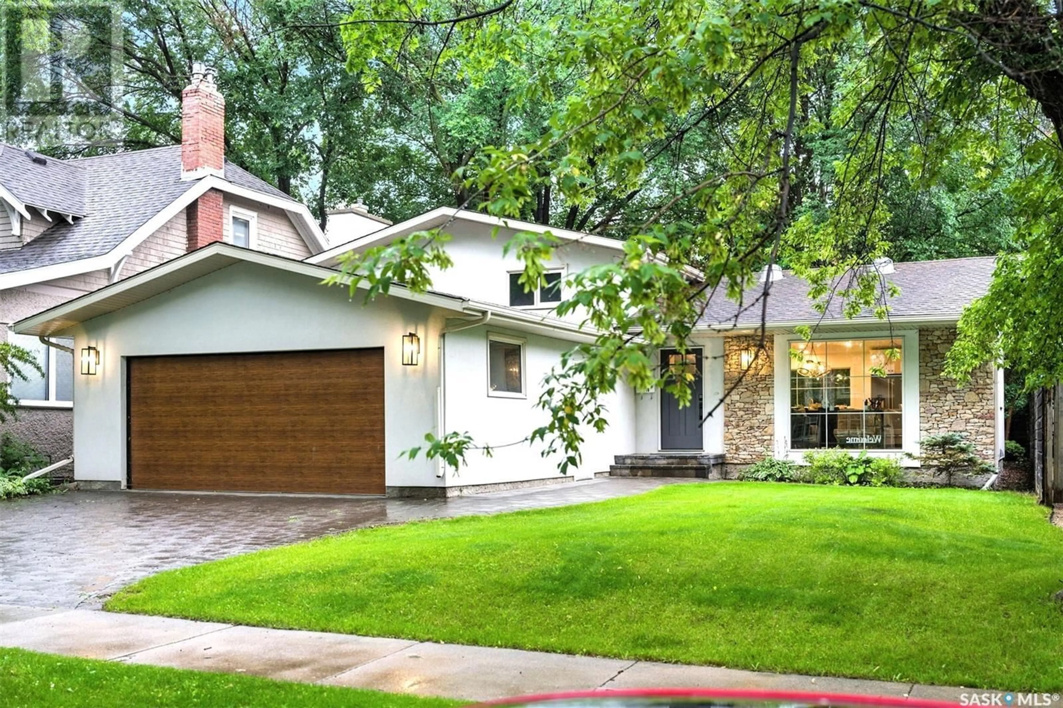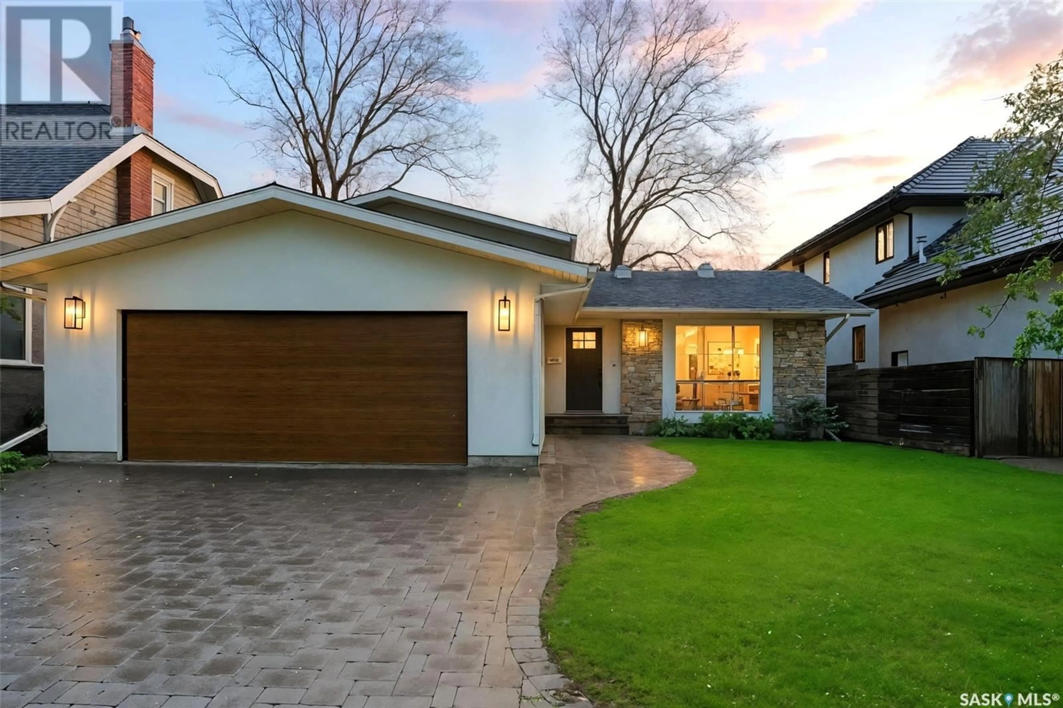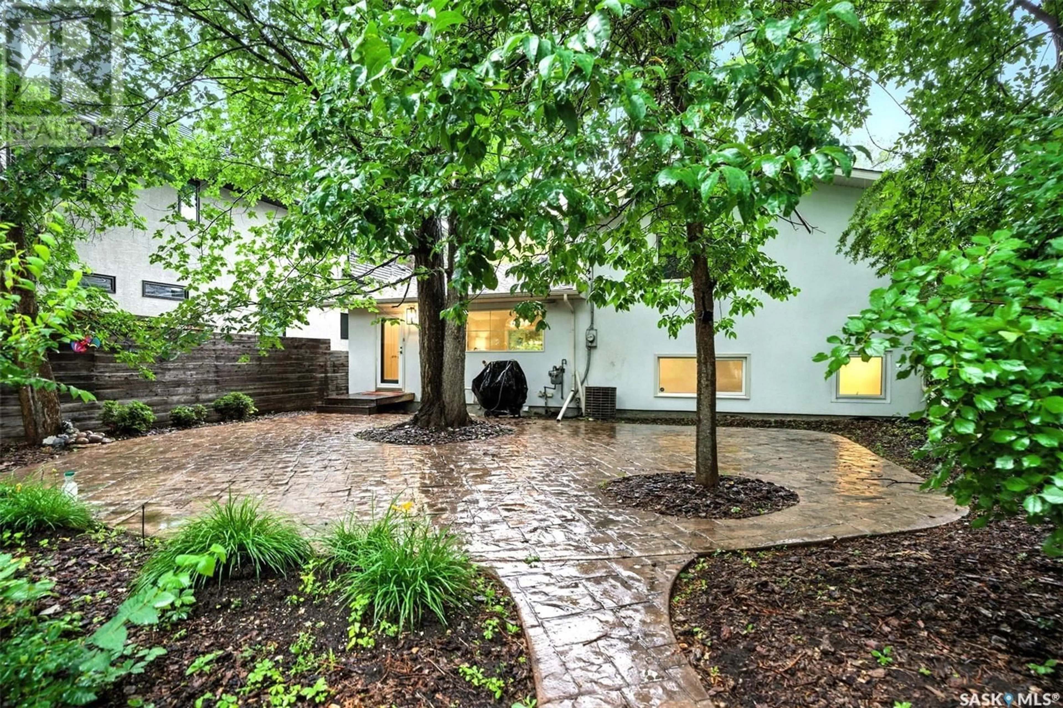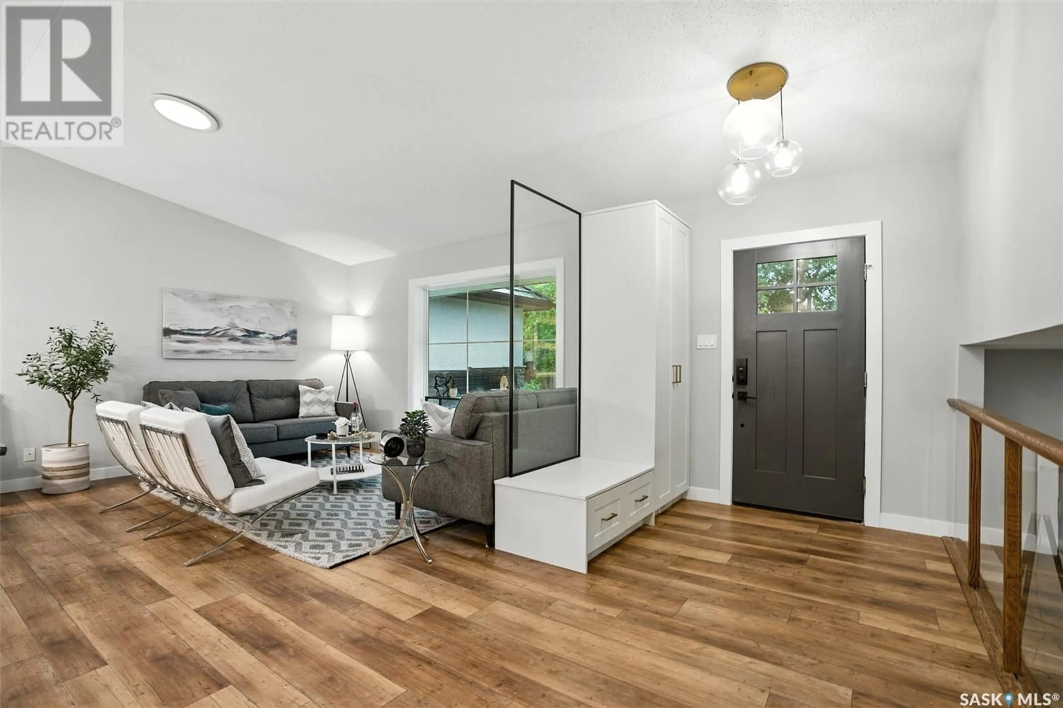1116 ELLIOTT STREET, Saskatoon, Saskatchewan S7N0V3
Contact us about this property
Highlights
Estimated valueThis is the price Wahi expects this property to sell for.
The calculation is powered by our Instant Home Value Estimate, which uses current market and property price trends to estimate your home’s value with a 90% accuracy rate.Not available
Price/Sqft$805/sqft
Monthly cost
Open Calculator
Description
Welcome to 1116 Elliott Street—an exceptional, fully renovated 4-level split located on a rare 50’ x 140’ lot in the heart of Varsity View, one block from the U of S and a stone’s throw to the river. With over 2000 sq ft of beautifully finished living space, this immaculate home offers the perfect blend of urban convenience and tranquil living. The exterior boasts great street appeal with newer PVC windows, acrylic stucco, wood-grain garage door, authentic stone accents, cobblestone driveway, and underground sprinklers servicing all grass areas & shrubs. The south-facing backyard feels like a private retreat, professionally landscaped by renowned horticulturist Dieter Martin, complete with large textured concrete patio, soothing fountain, BBQ area, and a storage shed that blends into the landscaping (backyard along is about 73ft*50ft). Inside, you’ll find fresh earthy vibe with oversized windows framing 100-year-old trees, vaulted ceiling with skylights, and open-concept main floor featuring custom kitchen with upgraded cabinetry, quartz countertops, backsplash, and Frigidaire Professional Series appliances including gas stove, fridge, dishwasher, and built-in microwave. The built-in dining area and bright living room are perfect for entertaining. The 3rd level showcases a spacious family room with natural stone gas fireplace and a luxurious bathroom with jacuzzi tub, while the 4th level offers a game room and luxury sauna. Other notable upgrades include high-efficiency furnace (2015), 35-year shingles (2010), HRV system, radon mitigation system and central air conditioning for added comfort. The insulated two-car attached garage and interlocking block driveway complete this rare find. Situated in a quiet, mature neighborhood with towering elm trees, this home is minutes from RUH, Innovation Place, Broadway, downtown, and the scenic trails of the South Saskatchewan River—offering an extraordinary lifestyle and value in one of Saskatoon’s most desirable communities. (id:39198)
Property Details
Interior
Features
Main level Floor
Living room
16.6 x 16Dining room
10 x 10Kitchen
20 x 14Property History
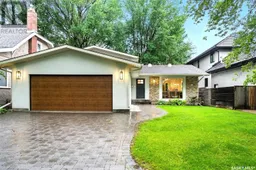 44
44
