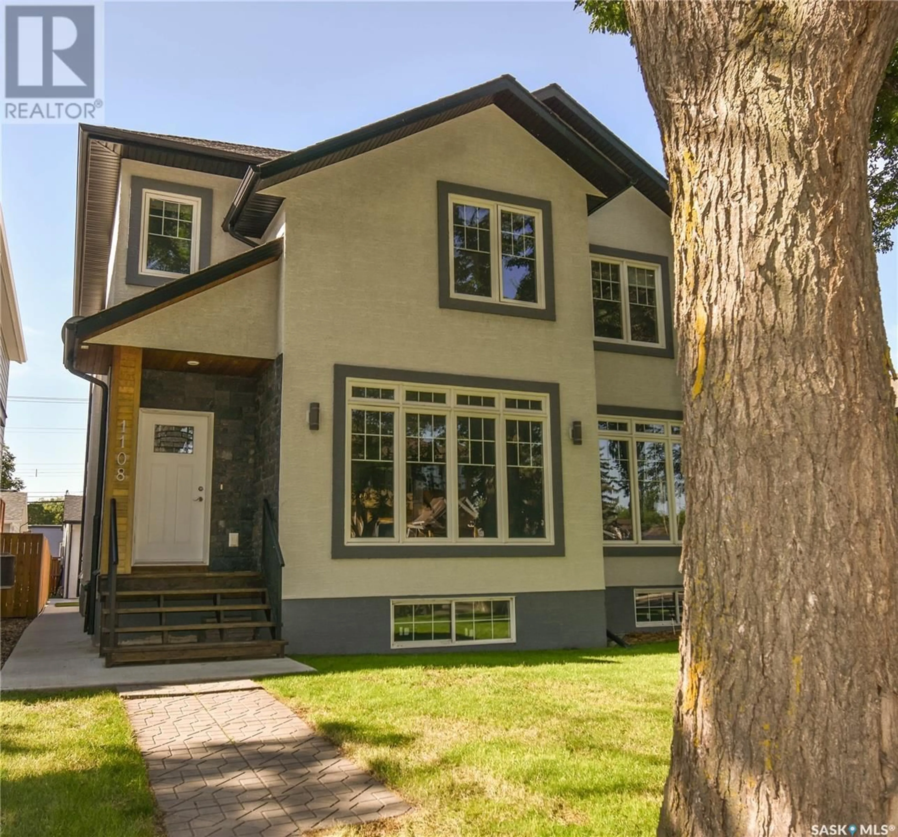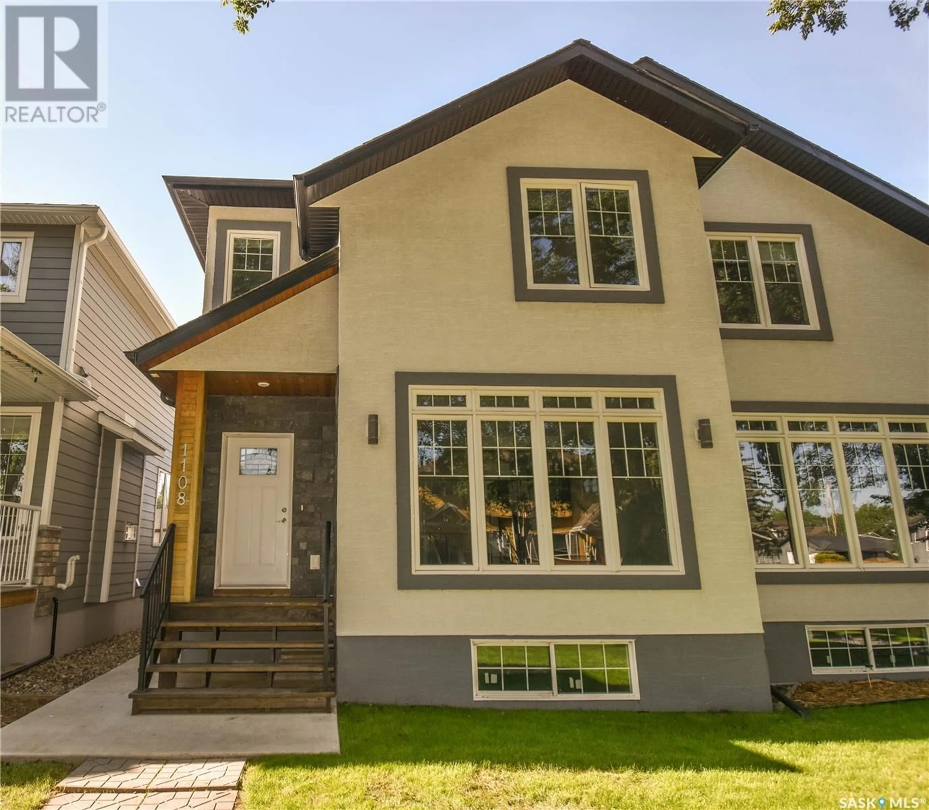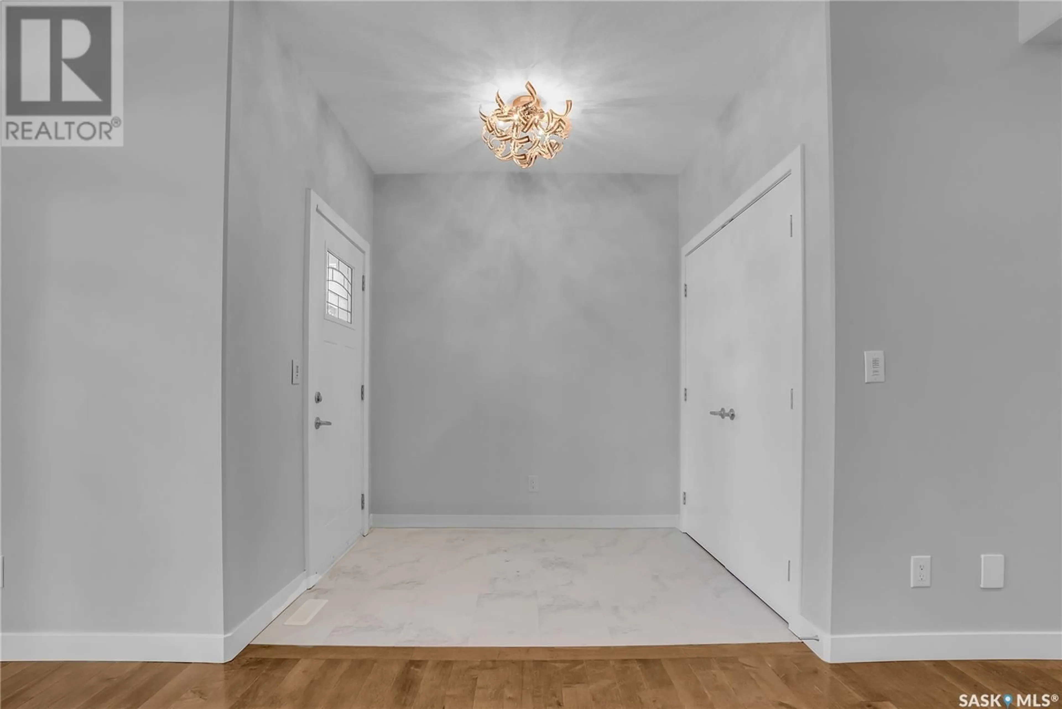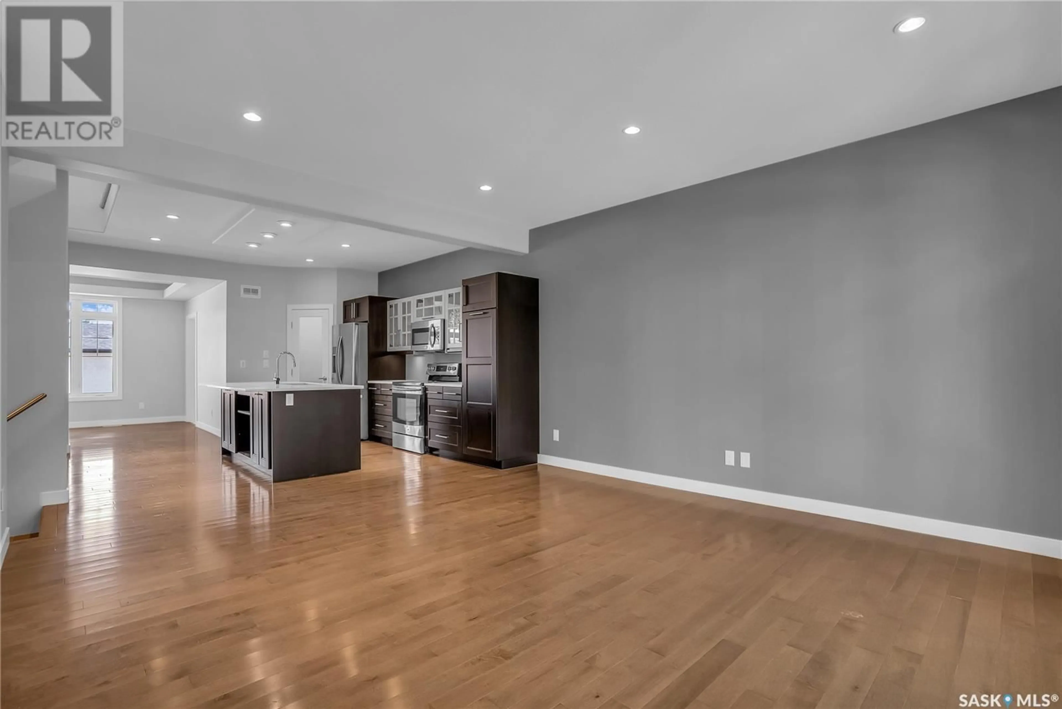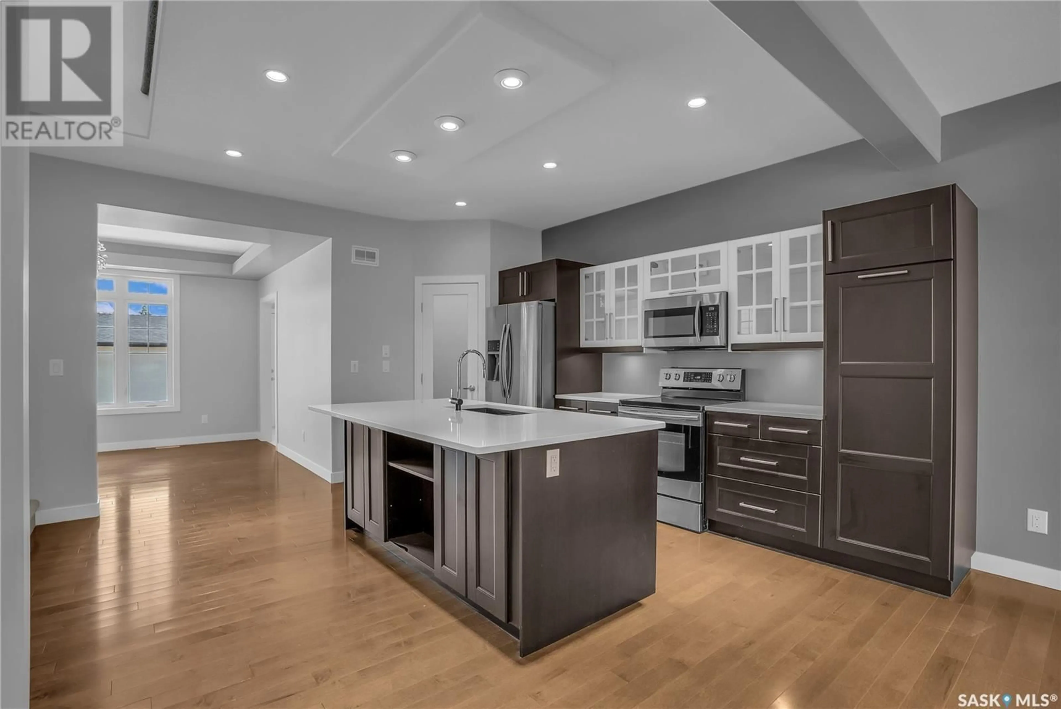1108 9TH STREET, Saskatoon, Saskatchewan S7H0N5
Contact us about this property
Highlights
Estimated valueThis is the price Wahi expects this property to sell for.
The calculation is powered by our Instant Home Value Estimate, which uses current market and property price trends to estimate your home’s value with a 90% accuracy rate.Not available
Price/Sqft$341/sqft
Monthly cost
Open Calculator
Description
Welcome to 1108 9th Street E – Modern Living in the Heart of Varsity View! Located in one of Saskatoon's most sought-after neighborhoods, this stunning 1,845 sq ft two-storey semi-detached home offers the perfect blend of style, comfort, and convenience. Thoughtfully designed, this property is ideal for professionals, families, or anyone seeking an upgraded urban lifestyle. Step inside to a bright and open main floor featuring 9 ft ceilings, gleaming hardwood and tile flooring, and a spacious living room with recessed lighting and a large front window that fills the space with natural light. The kitchen boasts quartz countertops, a sil-granite sink, under cabinet lighting, beautiful cabinetry with glass inserts, a corner pantry, and a large island with pendant lighting and seating—perfect for entertaining. Stainless steel appliances, including a fridge, stove, dishwasher, and over-the-range microwave, are all included. Enjoy meals in the dining area overlooking the private backyard, complete with artificial turf, a deck, patio space, and a 24x24 detached heated garage with convenient lane access. A stylish 2-piece powder room completes the main floor. Upstairs, you’ll find a generous primary suite featuring accent lighting, a walk-in closet and a luxurious 4-piece ensuite with a jetted tub, tiled shower, and floating vanity. Two additional bedrooms, a modern 4-piece main bath, and second-floor laundry with a stackable washer/dryer provide added comfort and practicality. The basement is open for future development and includes a separate side entrance. Other features include central vac with attachments & central air. Don't miss this opportunity to own a contemporary home in the vibrant Varsity View neighborhood—close to the University, downtown, and all amenities. Book your private showing today!... As per the Seller’s direction, all offers will be presented on 2025-07-28 at 6:00 PM (id:39198)
Property Details
Interior
Features
Main level Floor
Living room
16 x 14.6Kitchen
13.6 x 9Dining room
10.8 x 142pc Bathroom
Property History
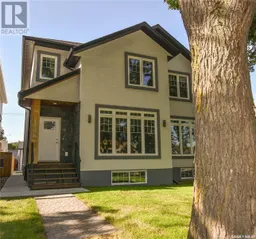 44
44
