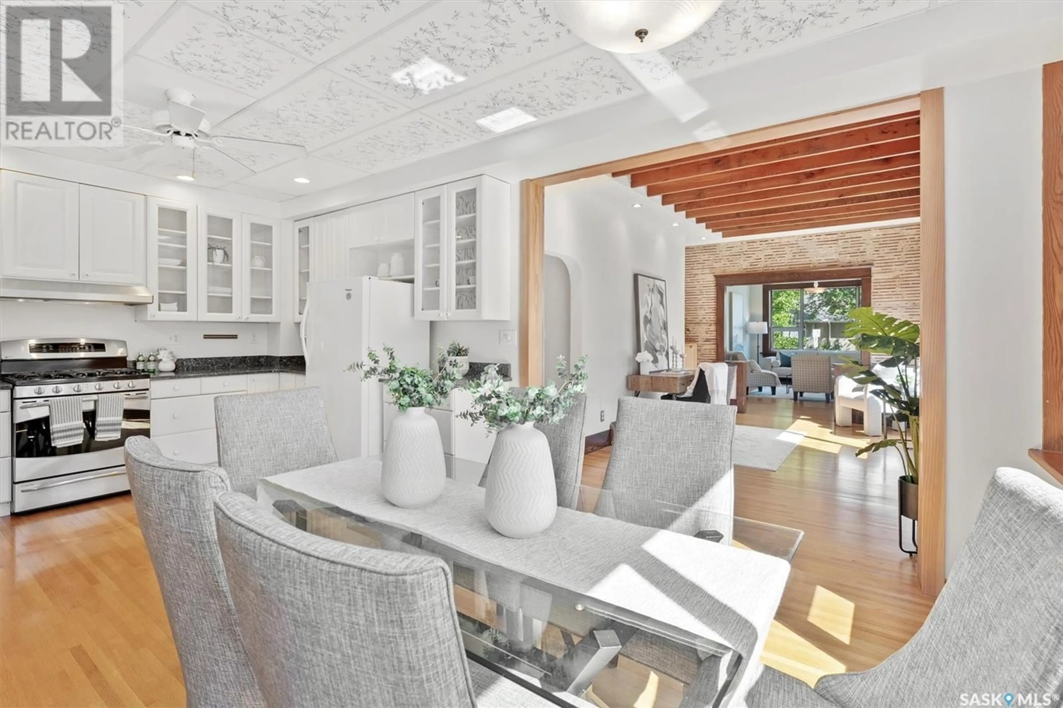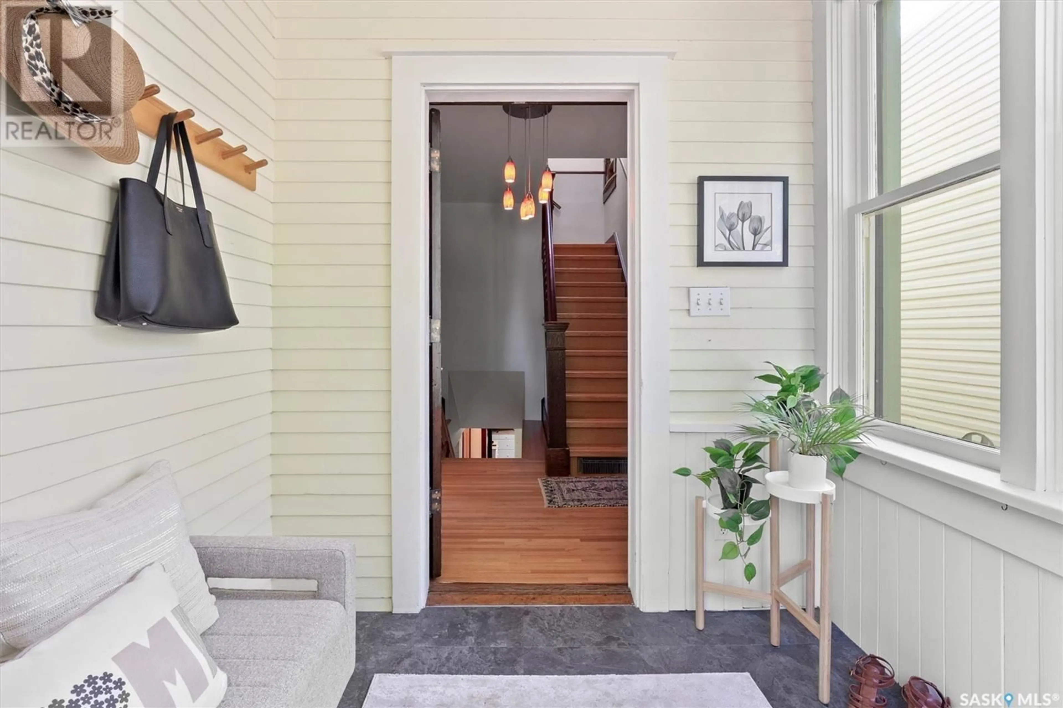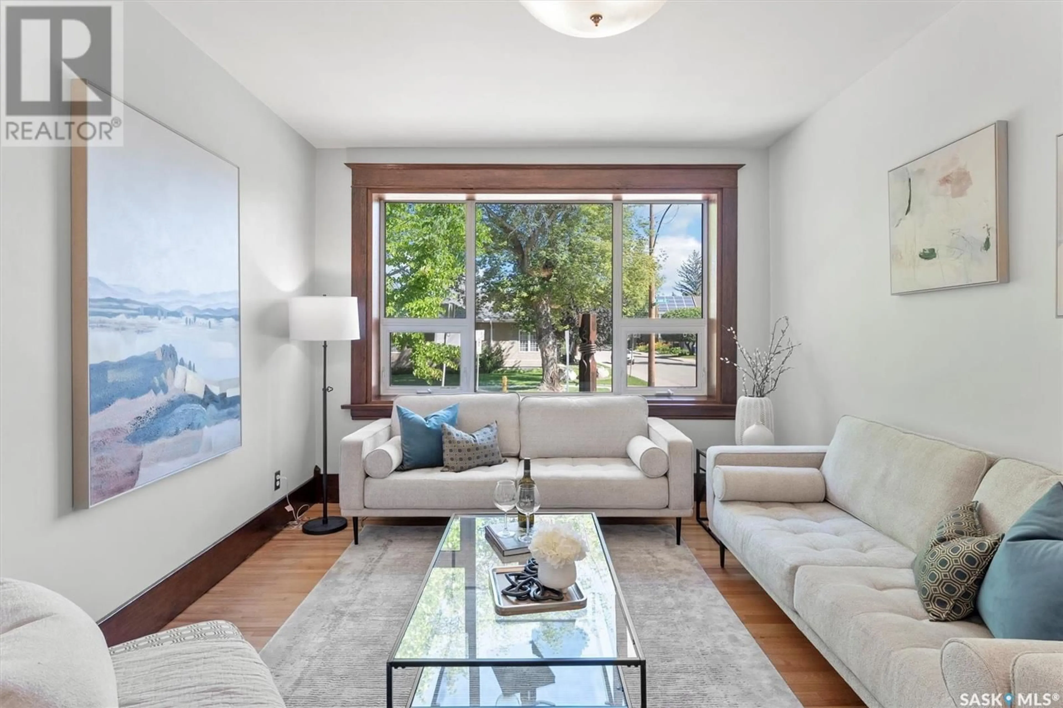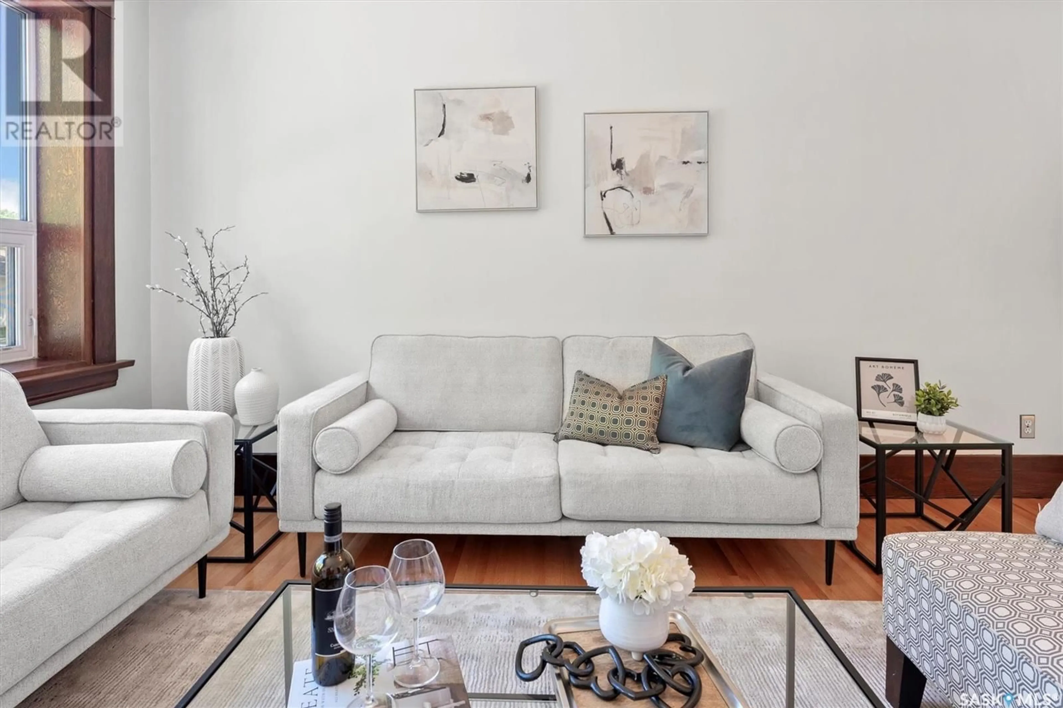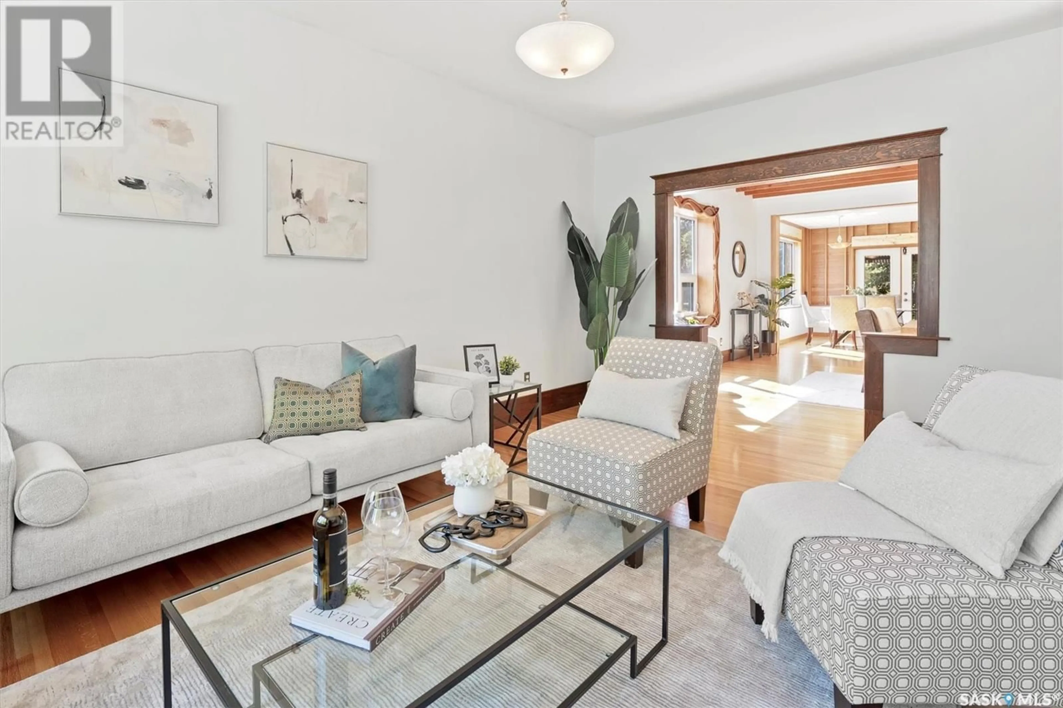1040 AIRD STREET, Saskatoon, Saskatchewan S7N0T1
Contact us about this property
Highlights
Estimated valueThis is the price Wahi expects this property to sell for.
The calculation is powered by our Instant Home Value Estimate, which uses current market and property price trends to estimate your home’s value with a 90% accuracy rate.Not available
Price/Sqft$458/sqft
Monthly cost
Open Calculator
Description
Next to the prestigious President Murray Park in Varsity View...Location of a life time. Idea for a professional couples...Just steps from University of Saskatchewan. This home is perfect for Professors , researchers or faculty looking to be close to campus... Welcome to 1040 Aird Street, a truly one-of-a-kind character home in the heart of Varsity View. New paint refresh just completed. Built in 1913 and completely renovated in 2004/2005 by architect Darrel Epp. This 3 bed, 3 bath home offers over 2,800 sq. ft. of beautifully finished living space on a 25’ x 140’ corner lot across and side facing from President Murray Park. The home blends heritage charm with modern structure and design, featuring a new foundation, updated plumbing, electrical, HVAC with HEPA filter, triple-glazed windows, insulation and vapour barriers, Hardie-board siding, and a metal roof. Inside, you’ll find artisan-crafted features throughout—including hand-forged ironwork, custom glass and woodwork, ceramic sinks, mosaic tile, and labradorite kitchen counters. Natural light pours through every room, including the vaulted upper floor and fully finished basement. Enjoy a detached garage with workshop, xeriscape landscaping and private yard, mature landscaping, and unbeatable walkability to the U of S, RUH, Meewasin Trail, and Broadway. A rare opportunity to own a home that is as functional as it is inspiring. Welcome home !! (id:39198)
Property Details
Interior
Features
Main level Floor
Foyer
7.11 x 7Living room
18.2 x 11.4Living room
16.5 x 9.11Dining room
13.9 x 10.6Property History
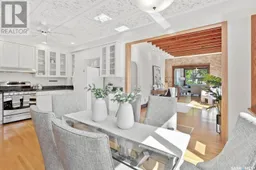 50
50
