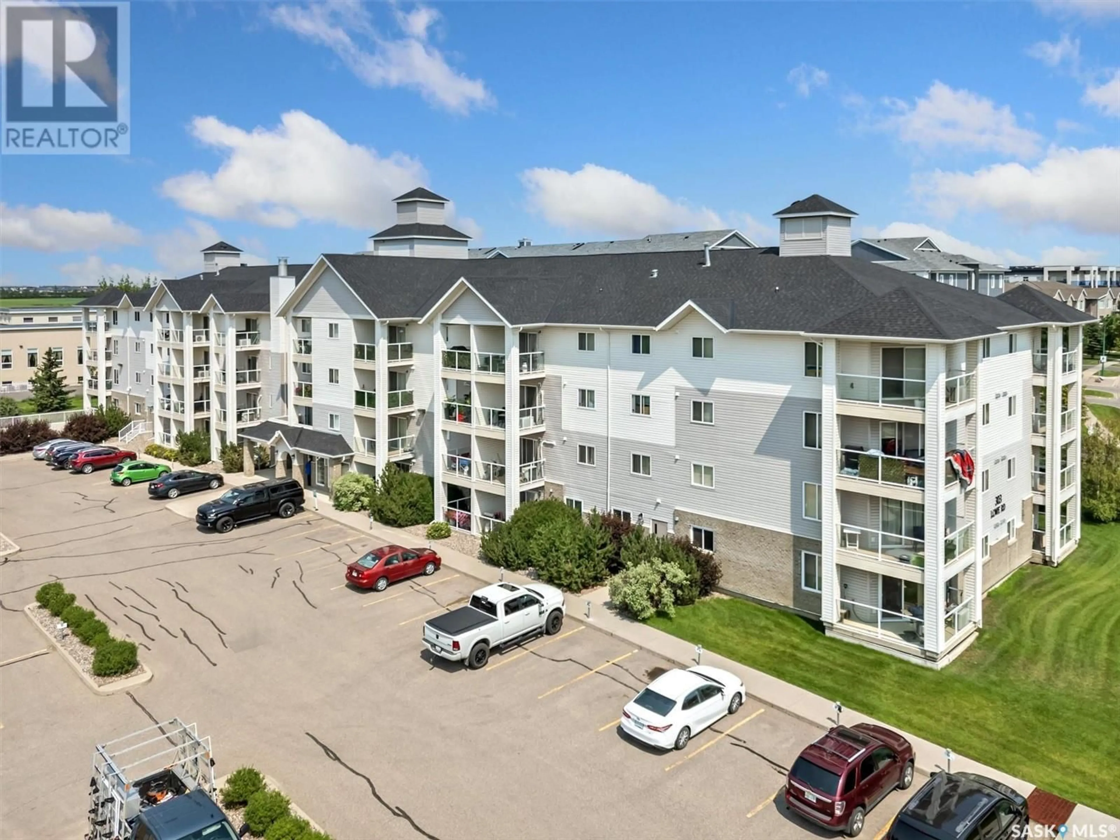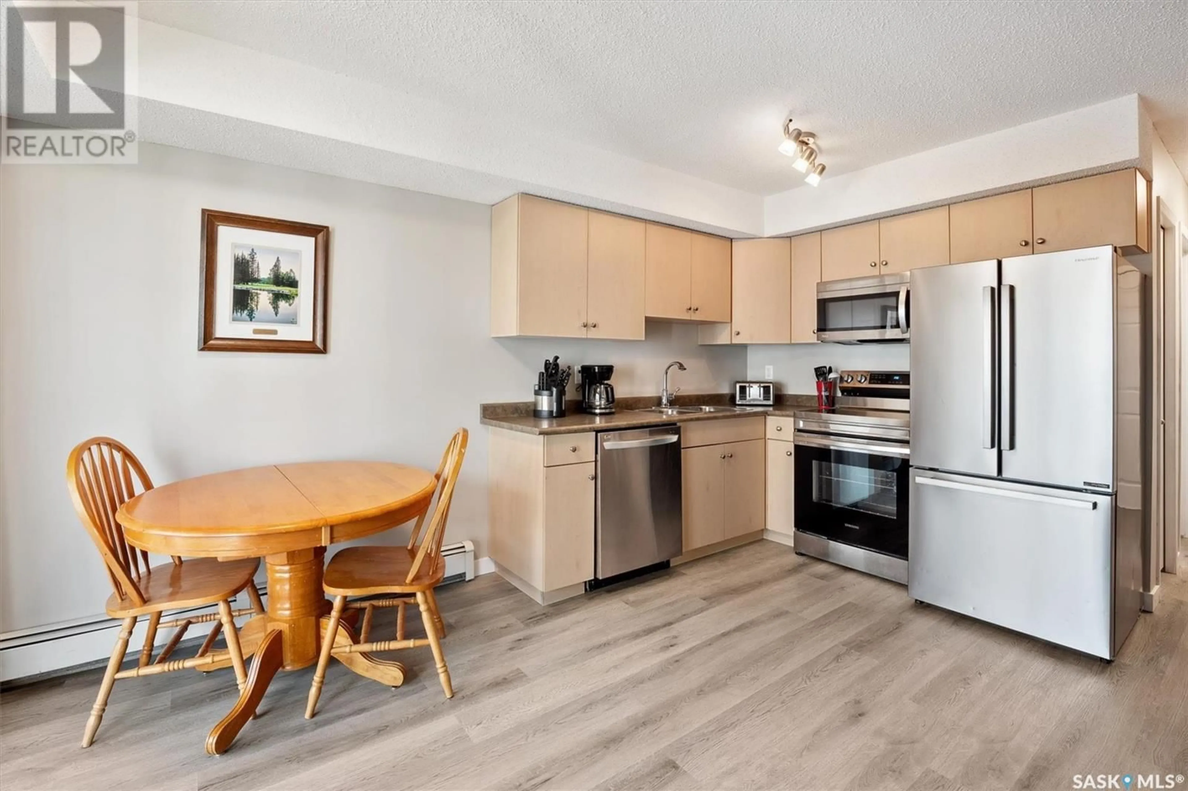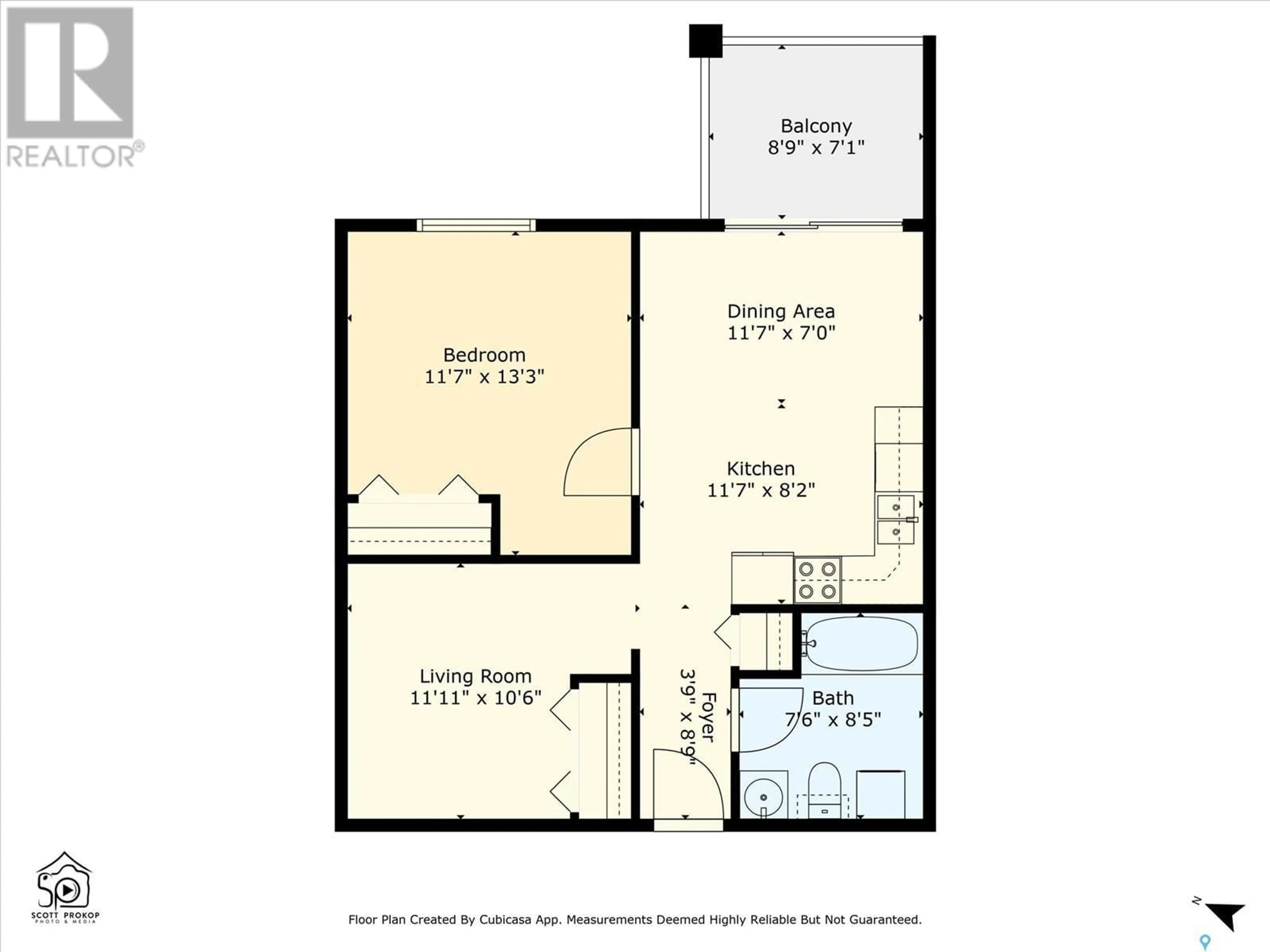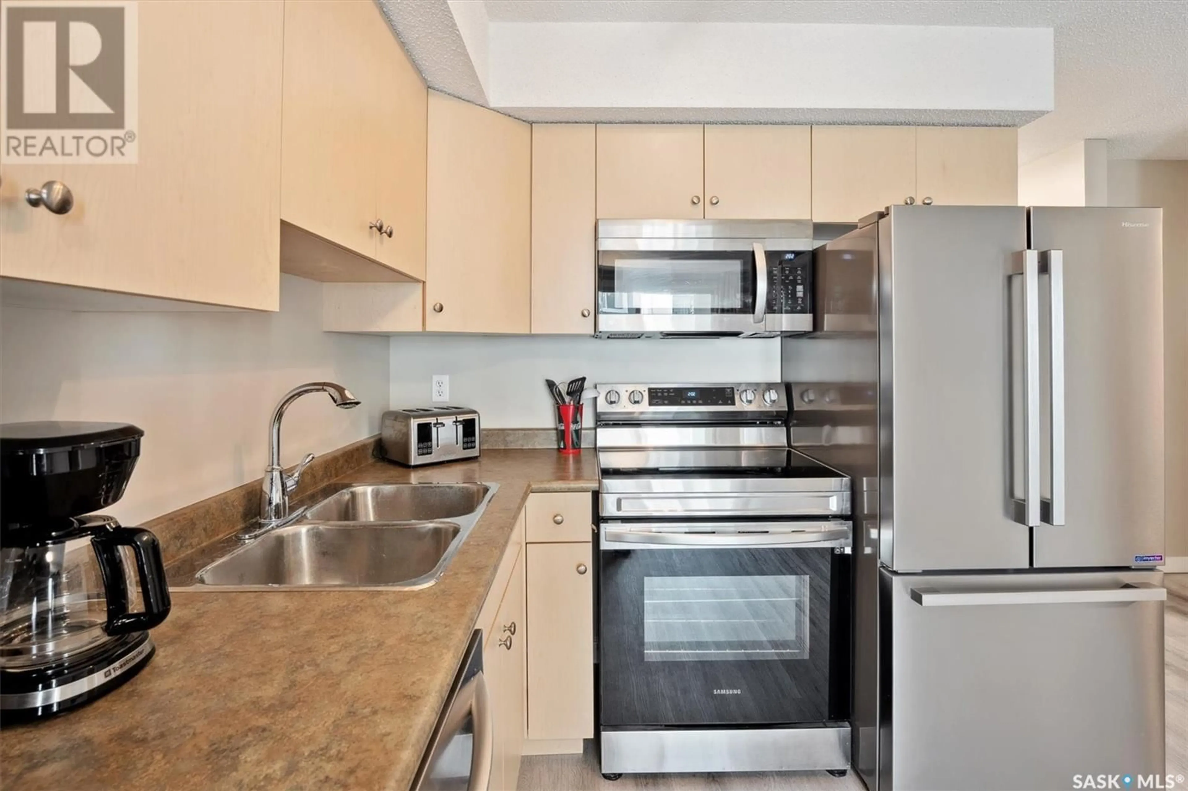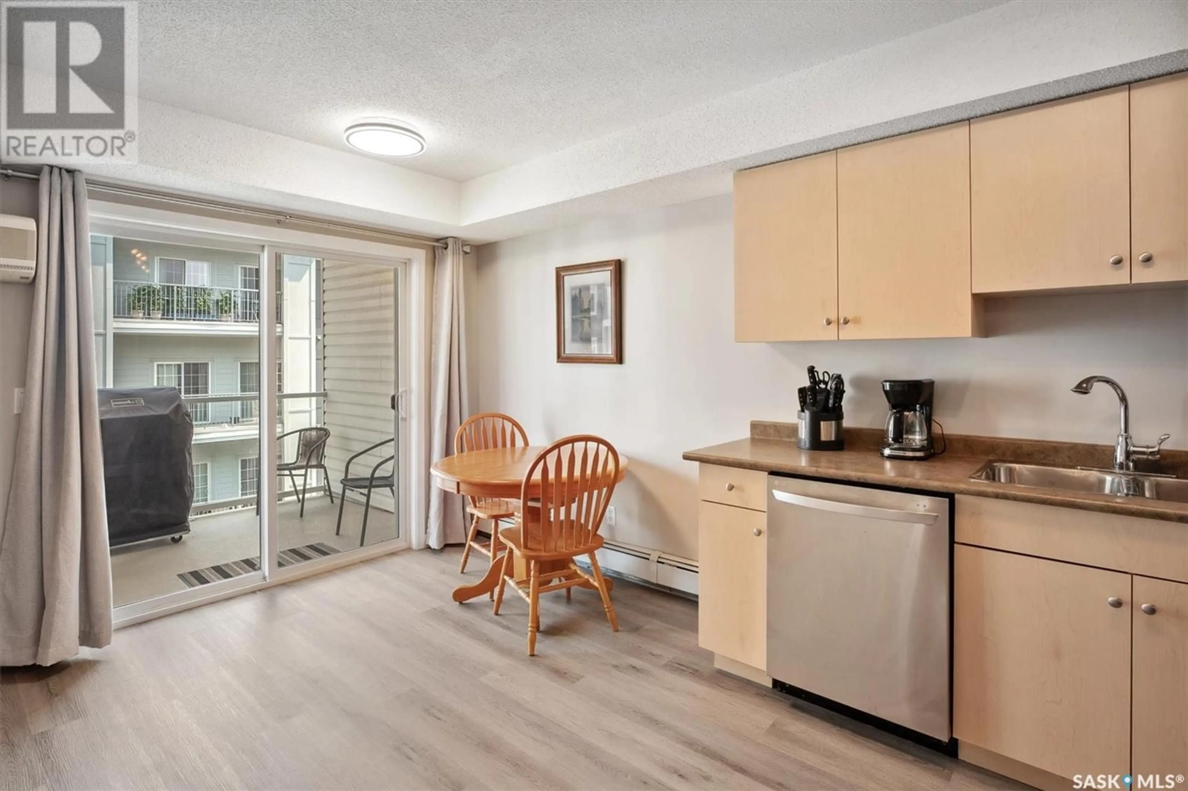406 303 Lowe ROAD, Saskatoon, Saskatchewan S7S1P2
Contact us about this property
Highlights
Estimated ValueThis is the price Wahi expects this property to sell for.
The calculation is powered by our Instant Home Value Estimate, which uses current market and property price trends to estimate your home’s value with a 90% accuracy rate.Not available
Price/Sqft$312/sqft
Est. Mortgage$794/mo
Maintenance fees$355/mo
Tax Amount ()-
Days On Market1 day
Description
Welcome to this 1 bedroom condo in University heights. The location is fantastic, perfect for a couple, retiree or student. Move in ready, pride of ownership is apparent throughout. This top floor unit with all update vinyl plank flooring includes a kitchen with stainless steel appliances, dining area with patio doors to covered deck, primary bedroom, living room/den as well as 4 piece bathroom with laundry. The layout of this condo is versatile as the dining area could be used as living space and living room/den area could be office or guest room. This complex has secured entry, exercise room, elevator access , one electrified parking spot with lots of guest parking available and It’s also close to bus route, university, park and walking paths, and all amenities. (id:39198)
Property Details
Interior
Features
Main level Floor
Kitchen
8 ft ,2 in x 11 ft ,7 inDining room
7 ft x 11 ft ,7 inBedroom
11 ft ,7 in x 13 ft ,3 in4pc Bathroom
Condo Details
Amenities
Exercise Centre
Inclusions
Property History
 29
29
