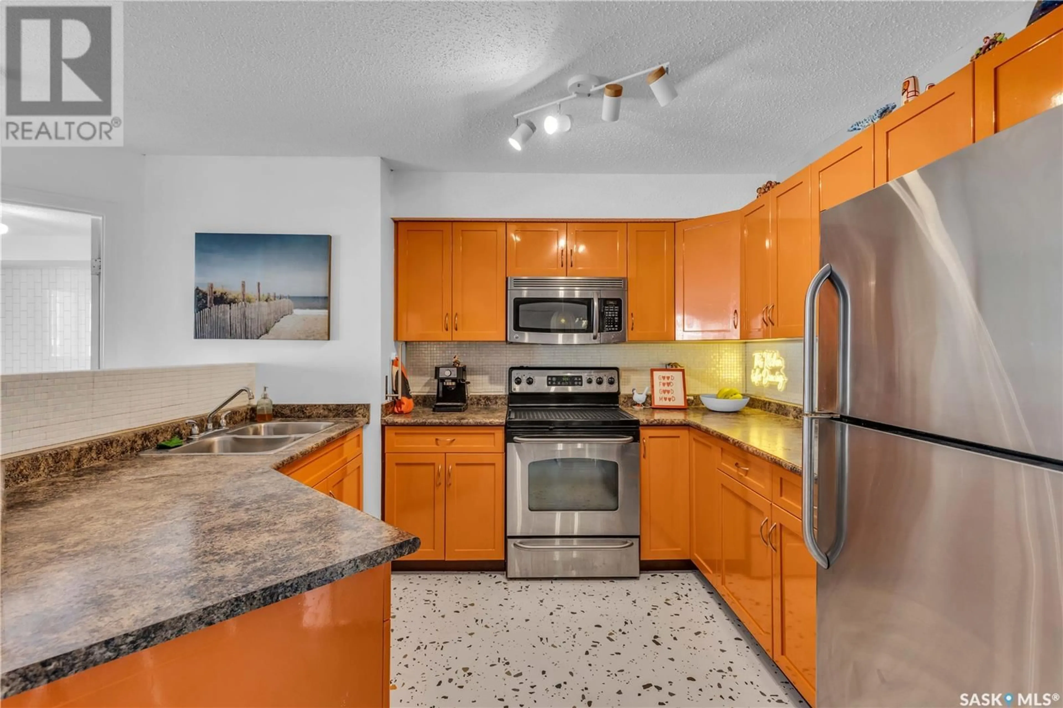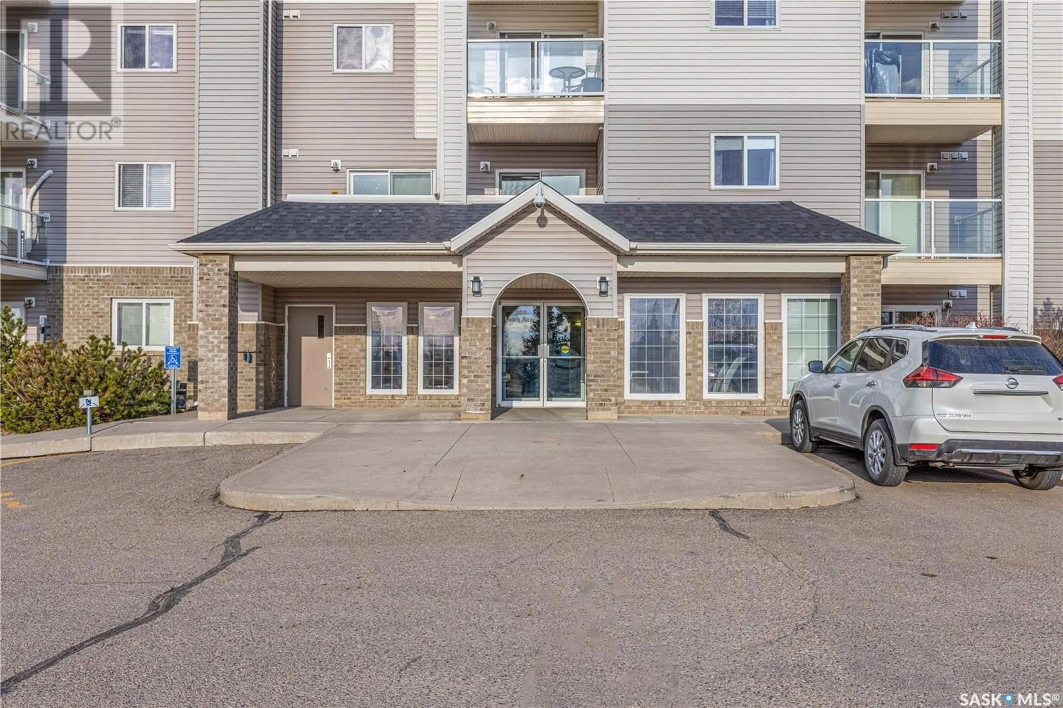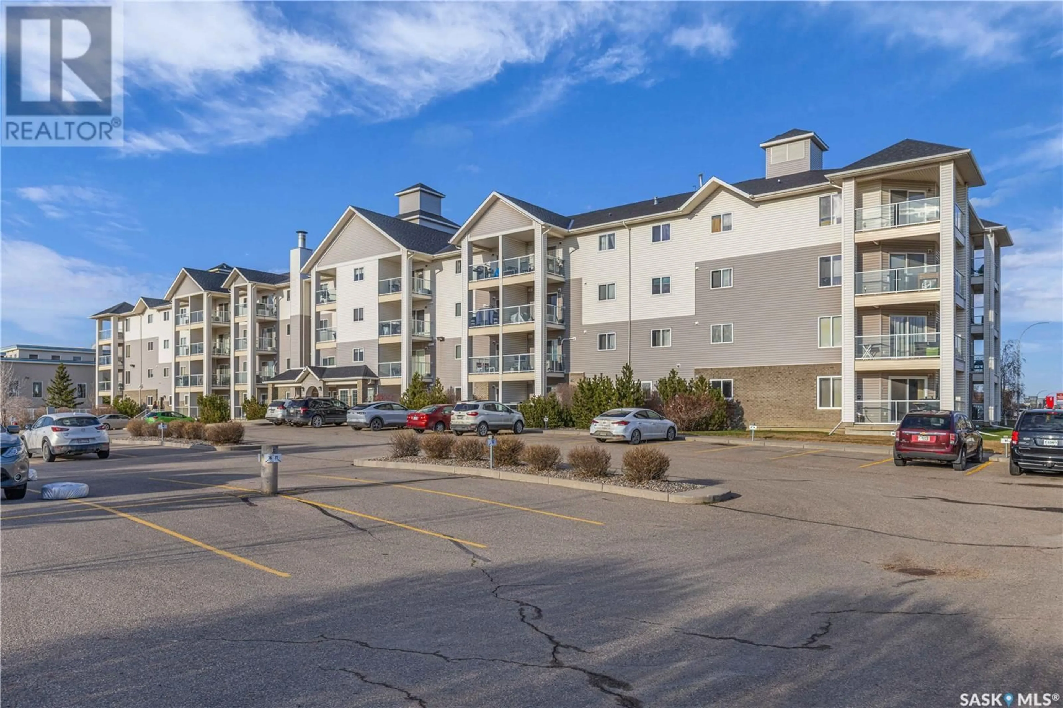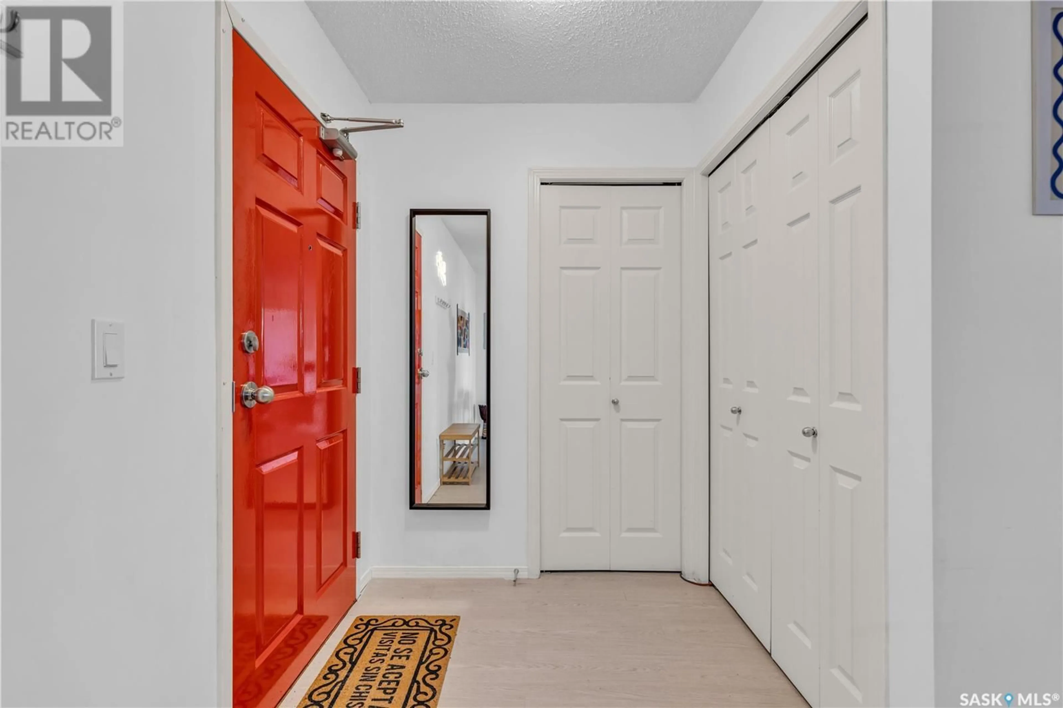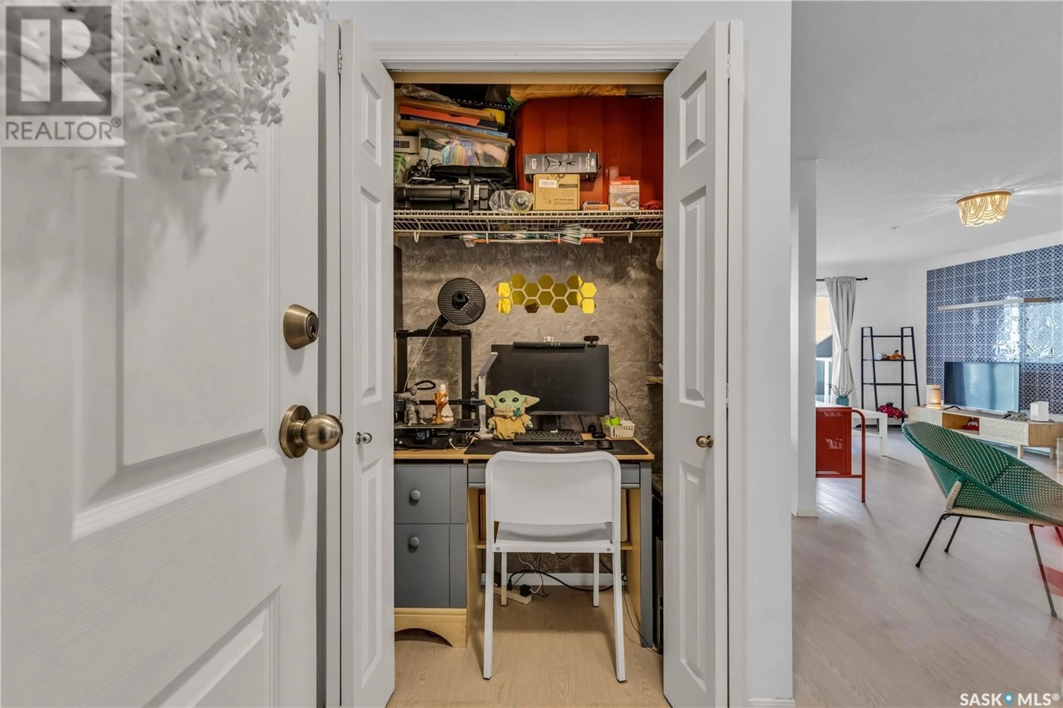303 - 304 LOWE ROAD, Saskatoon, Saskatchewan S7S1P2
Contact us about this property
Highlights
Estimated ValueThis is the price Wahi expects this property to sell for.
The calculation is powered by our Instant Home Value Estimate, which uses current market and property price trends to estimate your home’s value with a 90% accuracy rate.Not available
Price/Sqft$283/sqft
Est. Mortgage$1,073/mo
Maintenance fees$528/mo
Tax Amount (2024)$2,097/yr
Days On Market6 days
Description
Welcome to this bright and beautiful 3rd-floor condo in University Heights! Walking distance to many amenities, this unit has undergone recent renovations to take it from dark and gloomy to bright and unique. The primary bedroom features a large walk-through closet to a 4-piece bathroom. There is an additional bedroom and bathroom in this unit, making it perfect for families, University students, young professionals, or someone downsizing! There is a bus stop near the front, making it very easy to access the University and other areas of the city. The open concept kitchen and living space is something you don't often see in a condo. This unit also comes with in-suite laundry and one underground parking stall. There is a gym on the main floor for your convenience. Just steps out the front door, you will find three grocery stores, many restaurants, medical centres, a daycare, and the amazing Forestry Farm Park & Zoo! Make this condo with amazing energy your next home and contact your Realtor® today for a private viewing! (id:39198)
Property Details
Interior
Features
Main level Floor
Dining room
7.9 x 8.9Kitchen
10.5 x 8.5Bedroom
9 x 10Primary Bedroom
10 x 10Condo Details
Amenities
Exercise Centre, Recreation Centre
Inclusions
Property History
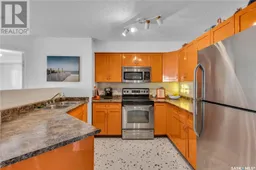 39
39
