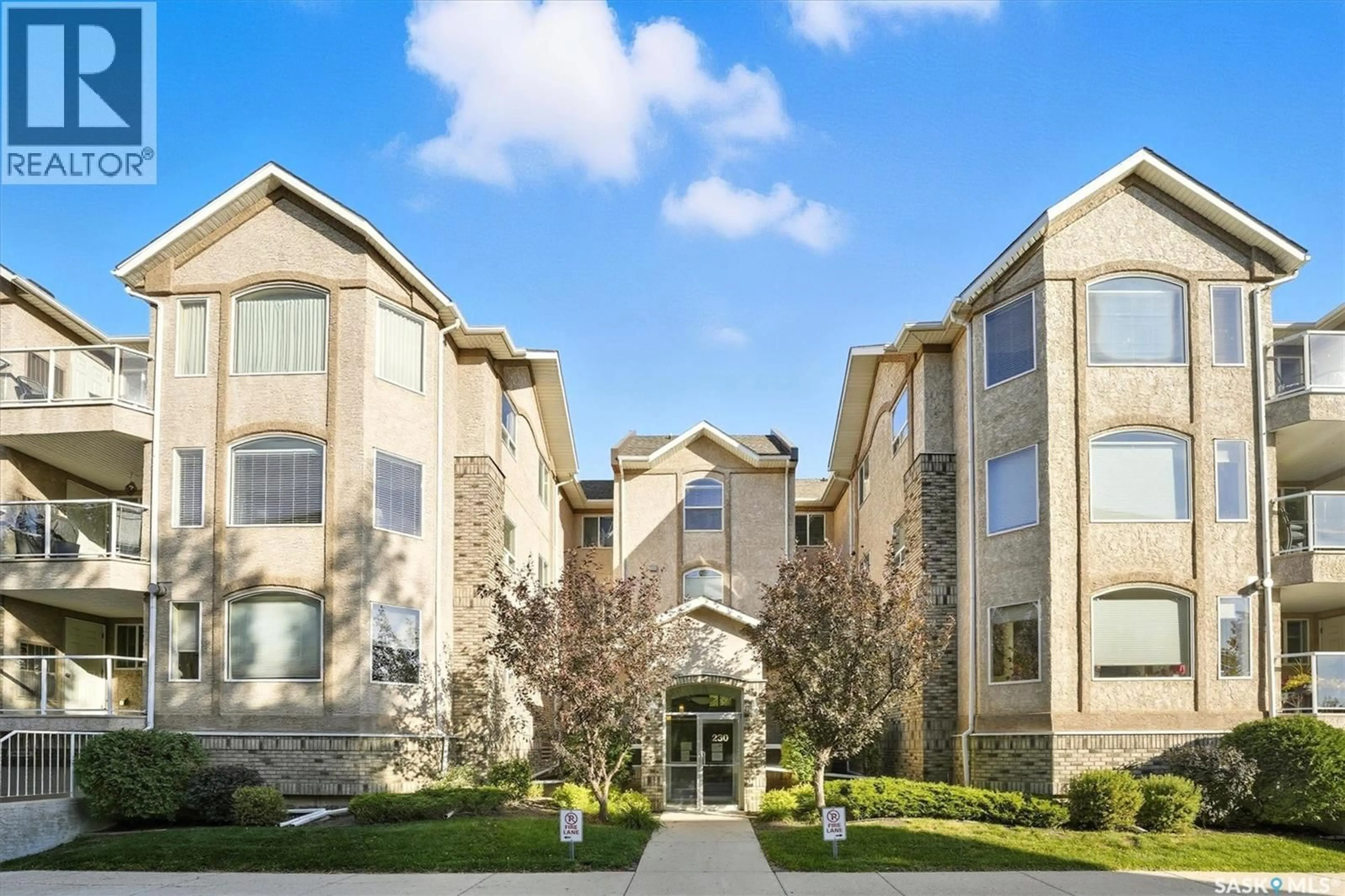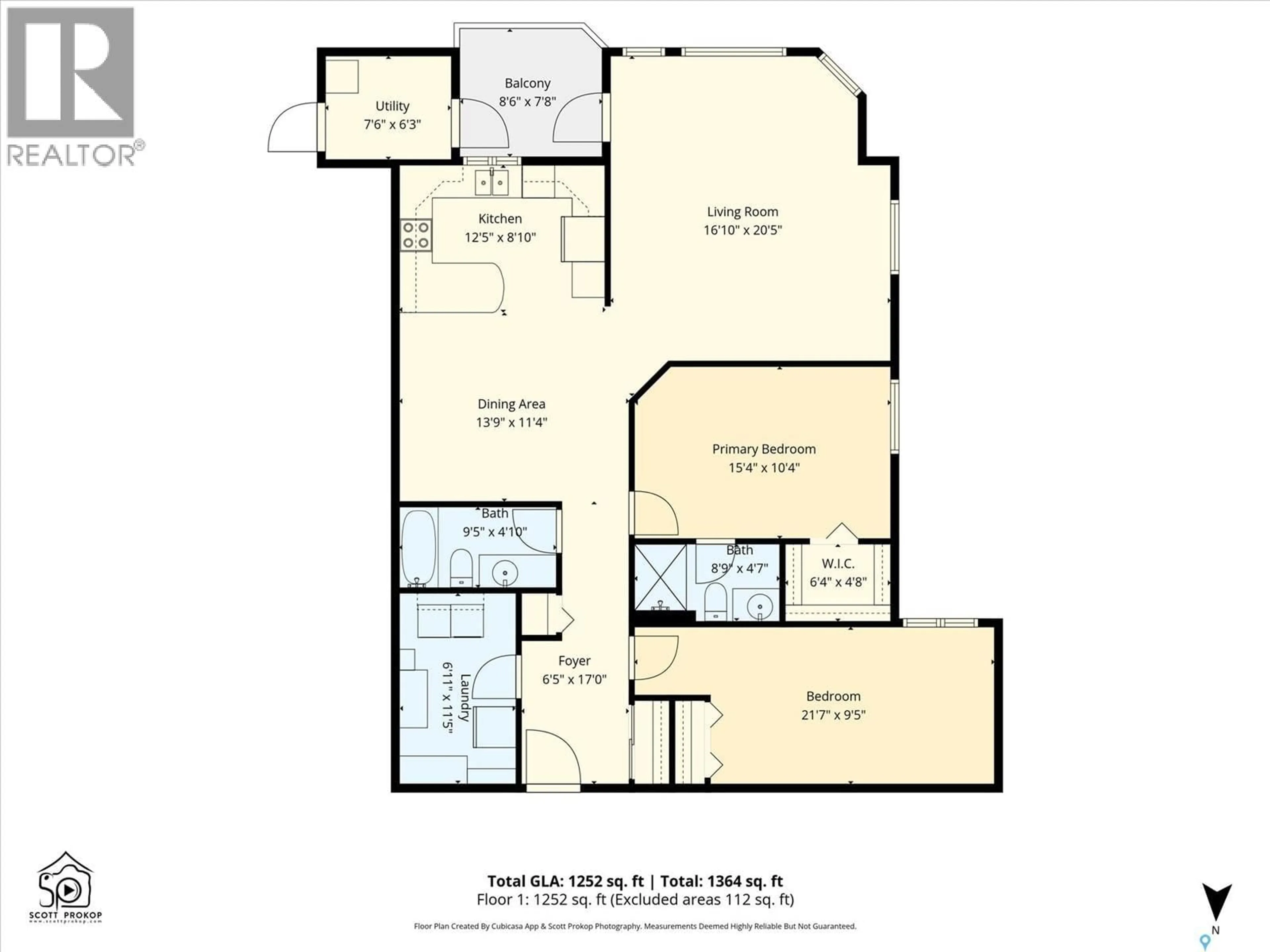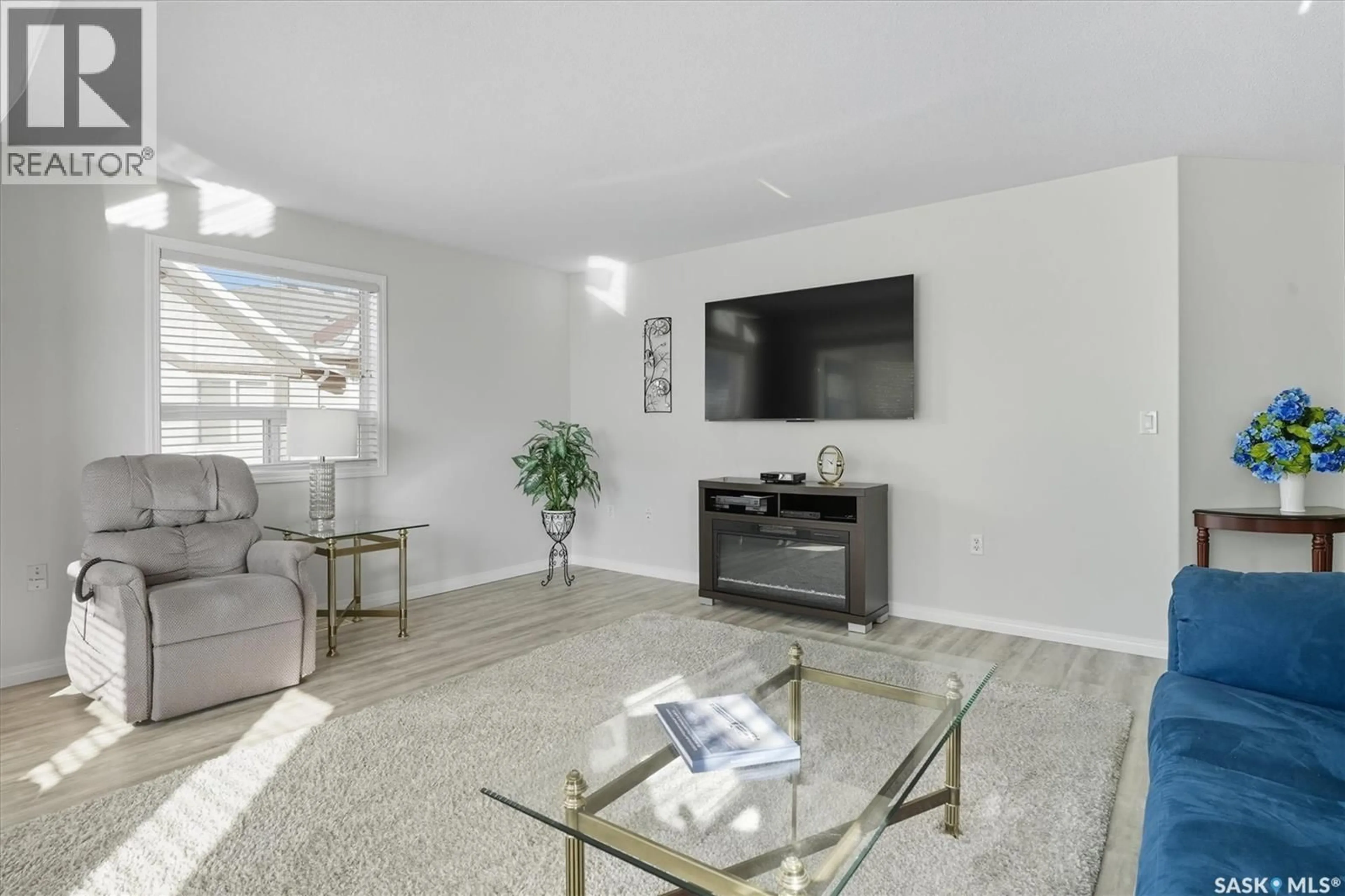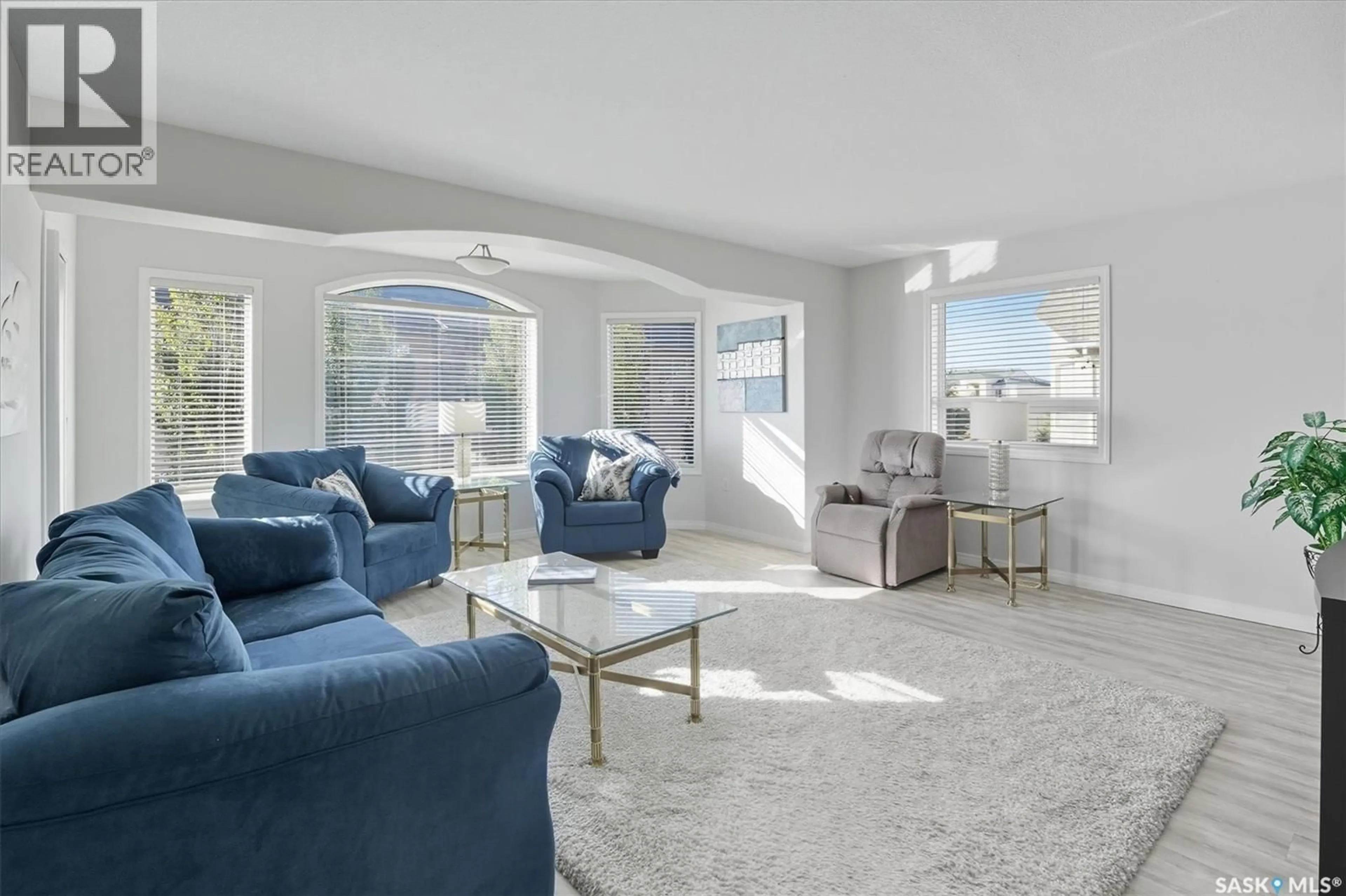303 230 HEATH AVENUE, Saskatoon, Saskatchewan S7S1N7
Contact us about this property
Highlights
Estimated valueThis is the price Wahi expects this property to sell for.
The calculation is powered by our Instant Home Value Estimate, which uses current market and property price trends to estimate your home’s value with a 90% accuracy rate.Not available
Price/Sqft$270/sqft
Monthly cost
Open Calculator
Description
Welcome to #303 – 230 Heath Avenue, a beautifully updated 2-bedroom, 2-bath condo in one of Saskatoon’s most walkable and connected communities. This 1,296 sq ft unit includes a larger second bedroom than typical layouts and a sunroom-style living space leading to a southeast-facing balcony with gas BBQ hookup. Enjoy recent upgrades throughout: vinyl plank flooring, quartz countertops, subway tile backsplash, and central air conditioning for year-round comfort. The kitchen is bright and functional, while the generous dining area easily accommodates a side hutch or china cabinet — a rare find in condo living. The primary suite is spacious and private, featuring a 3-piece ensuite with walk-in shower and excellent storage. This well-managed building includes underground parking, elevator, storage room, guest suite, and an amenities room for social gatherings. Located within walking distance to groceries, restaurants, salons, clinics, and more — it’s the perfect setup for a retiree seeking space, style, and simplicity. (id:39198)
Property Details
Interior
Features
Main level Floor
Foyer
6'5" x 8'3"Kitchen
9' x 12'5"Dining room
11'3" x 12'5"Living room
17' x 18'6"Condo Details
Amenities
Exercise Centre, Guest Suite
Inclusions
Property History
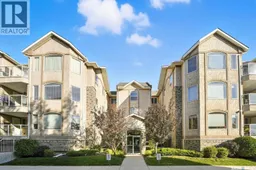 45
45
