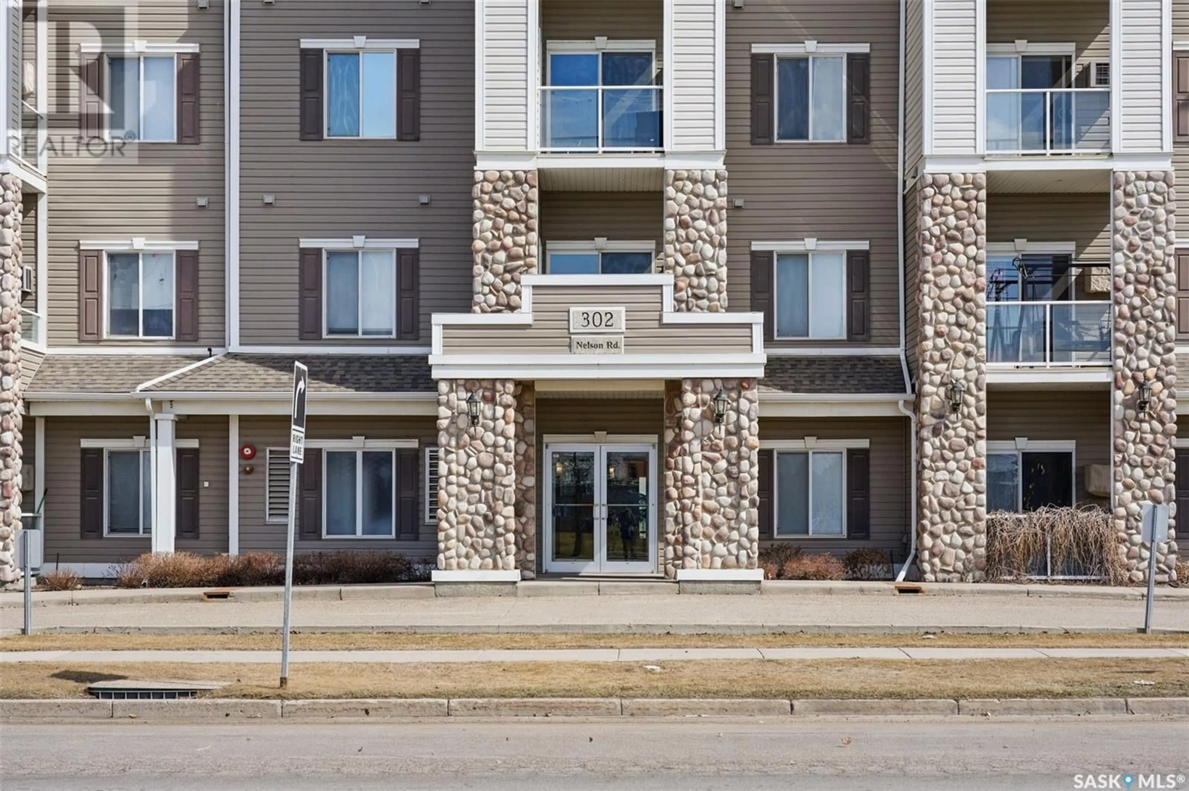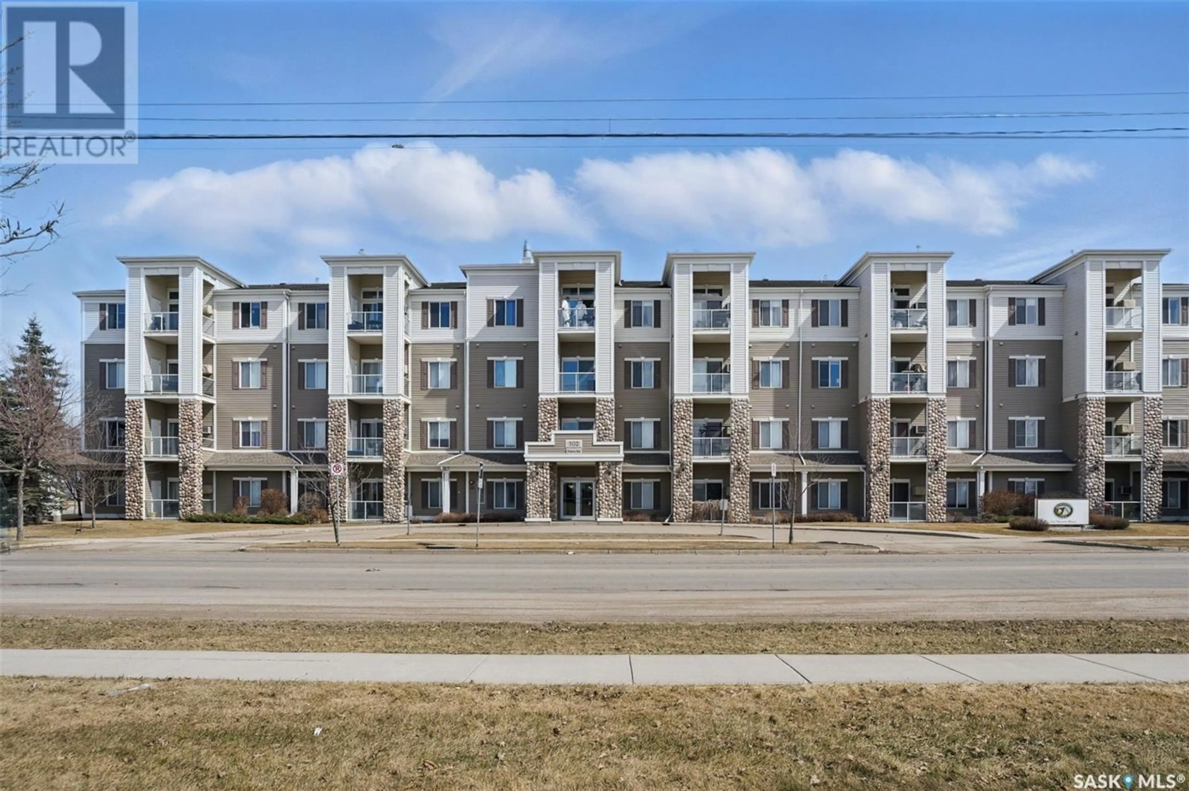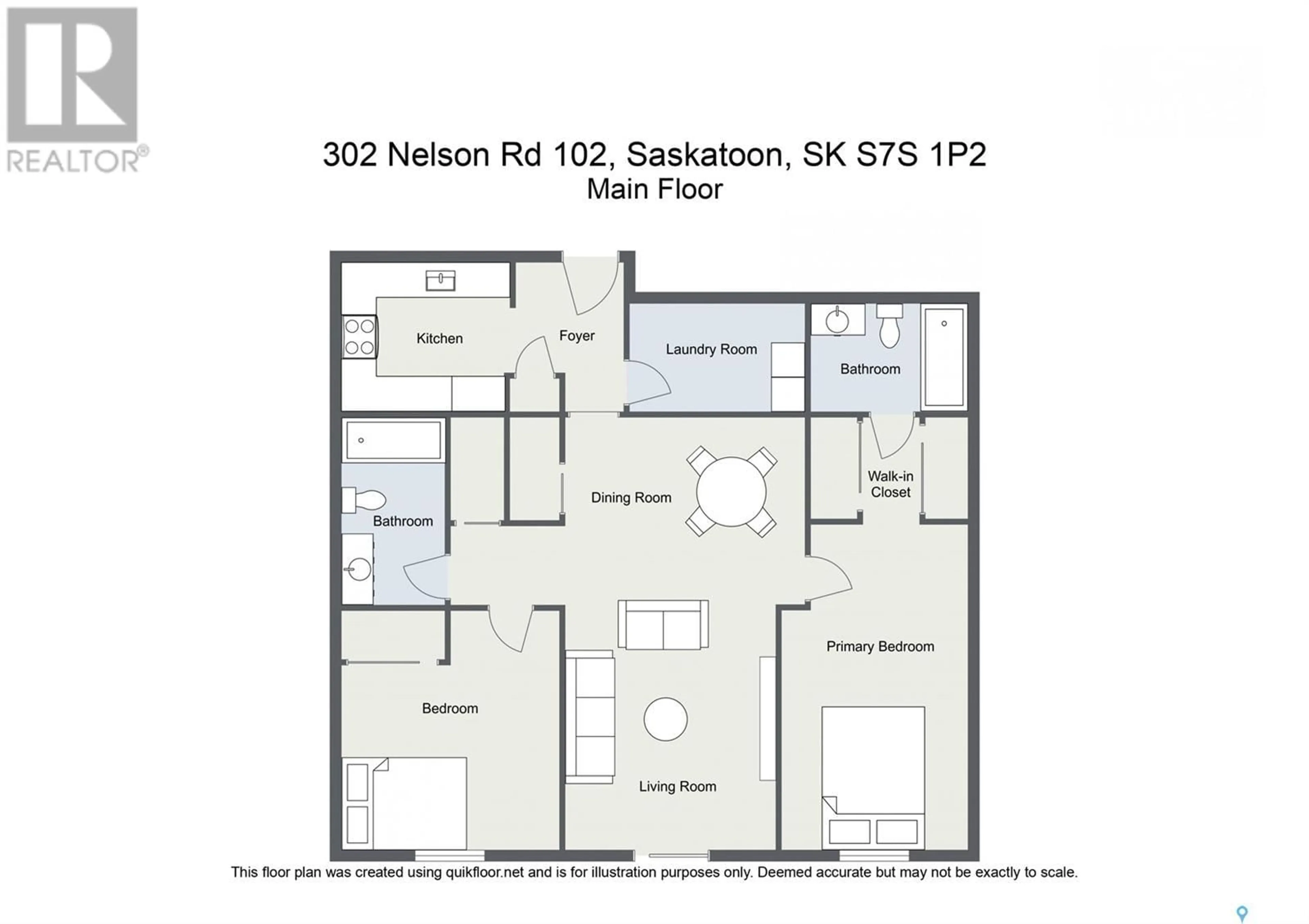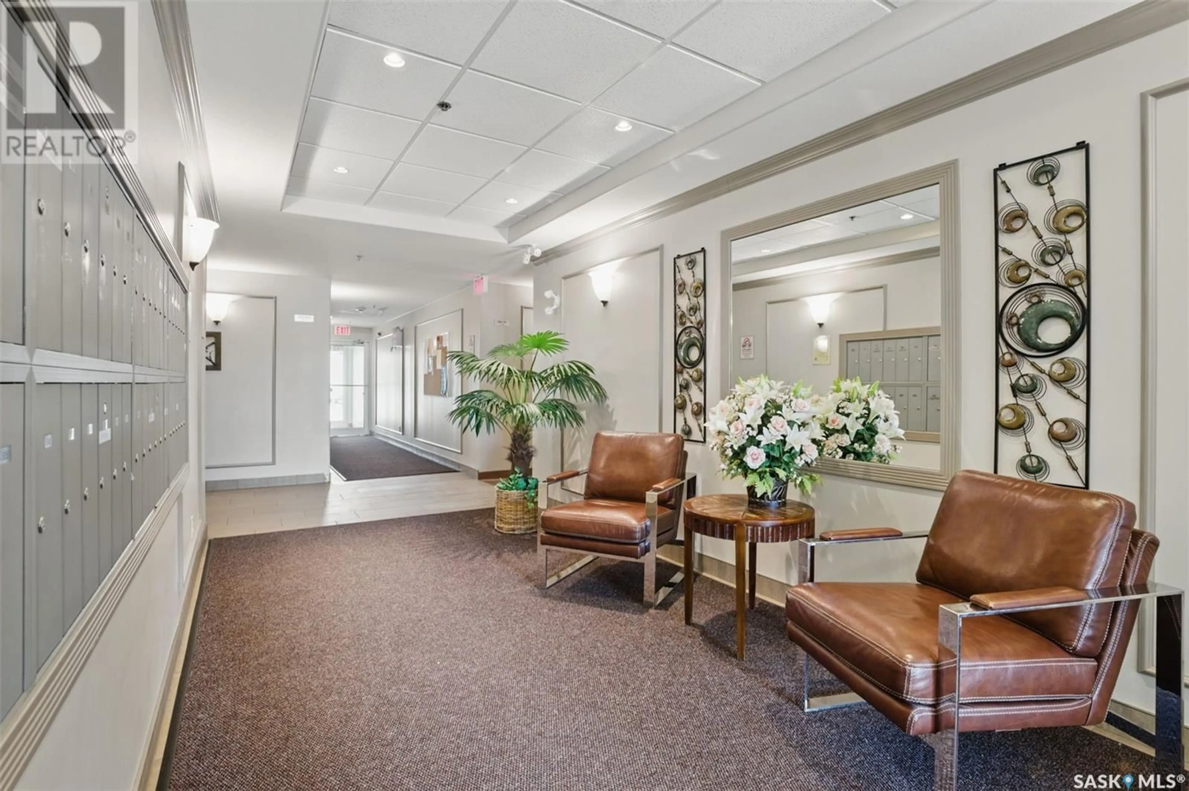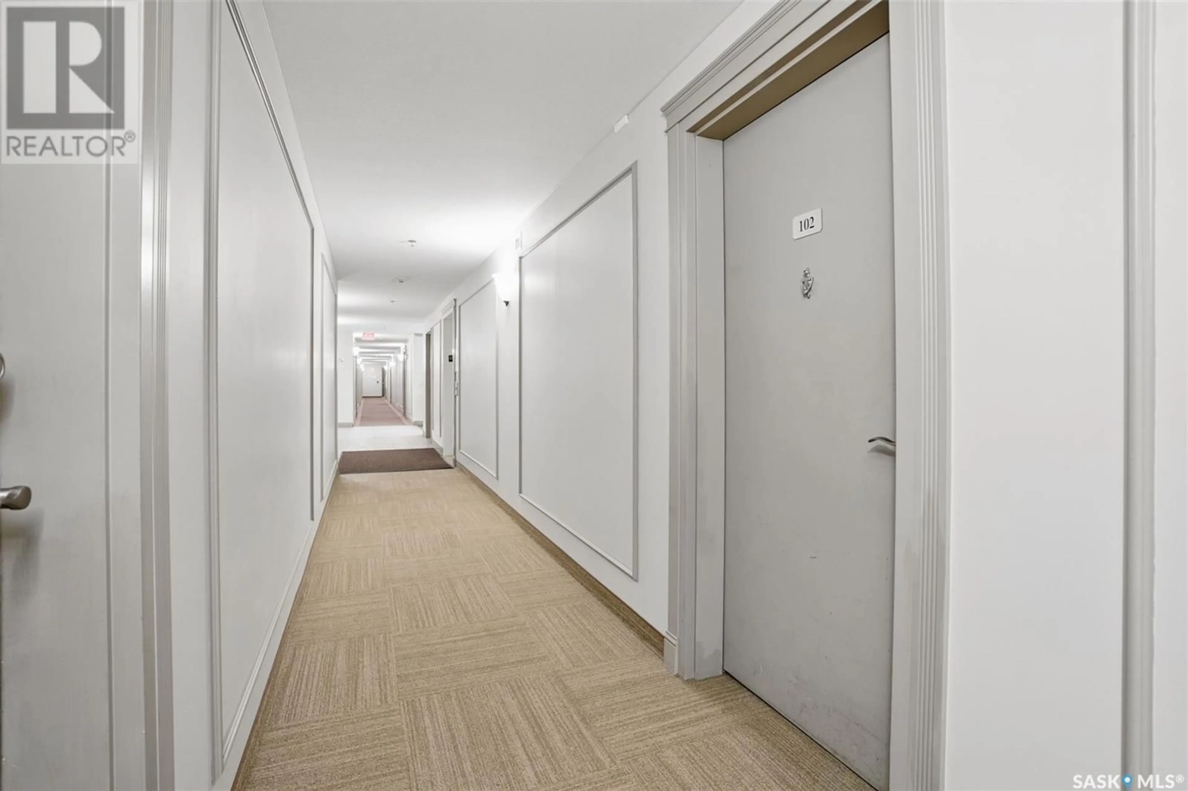302 - 102 NELSON ROAD, Saskatoon, Saskatchewan S7S1N9
Contact us about this property
Highlights
Estimated ValueThis is the price Wahi expects this property to sell for.
The calculation is powered by our Instant Home Value Estimate, which uses current market and property price trends to estimate your home’s value with a 90% accuracy rate.Not available
Price/Sqft$278/sqft
Est. Mortgage$1,155/mo
Maintenance fees$525/mo
Tax Amount (2024)$1,779/yr
Days On Market65 days
Description
Fantastic 2 bed, 2 bath main floor condo at the Brownstone Lofts in University Heights. The main floor unit faces West with a great view of green space and the entrance to Forest Park. You will enjoy your patio with planters and additional storage. Desirable floor plan, newer laminate flooring in the living room and dining room, in-suite sprinkler system, in-suite laundry, and 9' ceilings are just some of the features of this condo. The master bedroom has a 3 pc ensuite with double walk-through closets. There is also an amenities room on the main floor with exercise equipment. This unit has 2 parking spaces - 1 car garage and 1 electrified parking spot. This location is perfect for everyone - close to bus routes and University for students with bike trails and only a 15 minute walk to the zoo. Room for a family just starting out with 2 high schools in the immediate area along with a library, soccer centre with an indoor walking track, shopping, banking, dining and so much more! (id:39198)
Property Details
Interior
Features
Main level Floor
Living room
13.6 x 11.1Kitchen
10.6 x 7.11Dining room
9.7 x 9.6Bedroom
16.6 x 10.1Condo Details
Inclusions
Property History
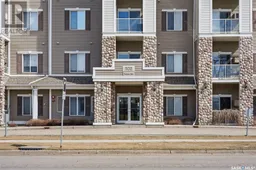 32
32
