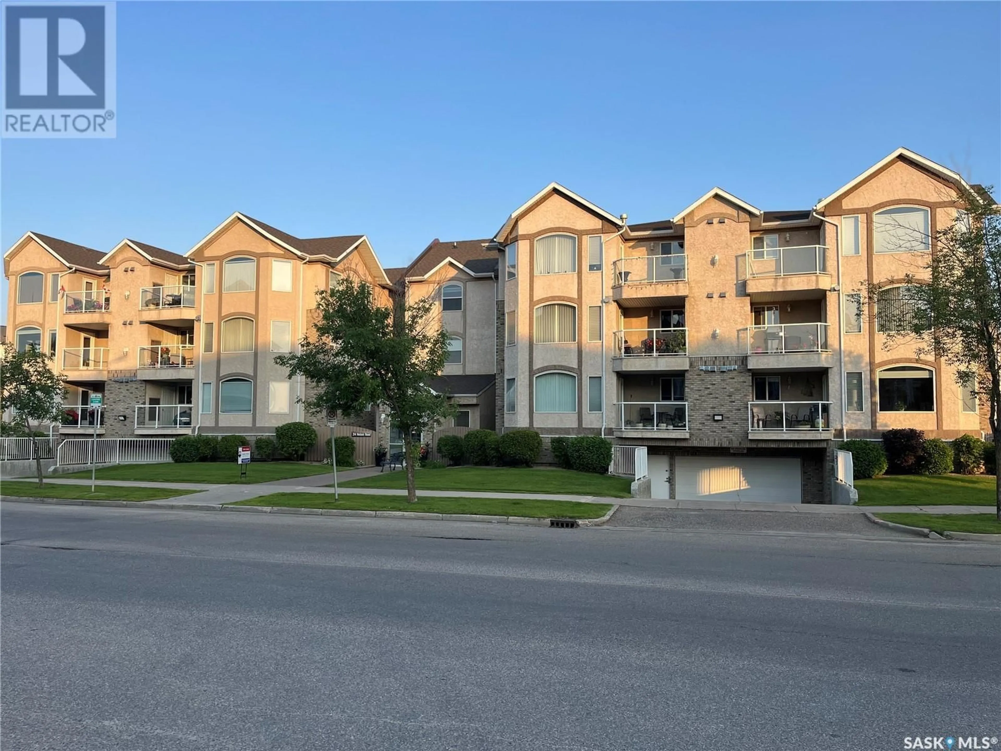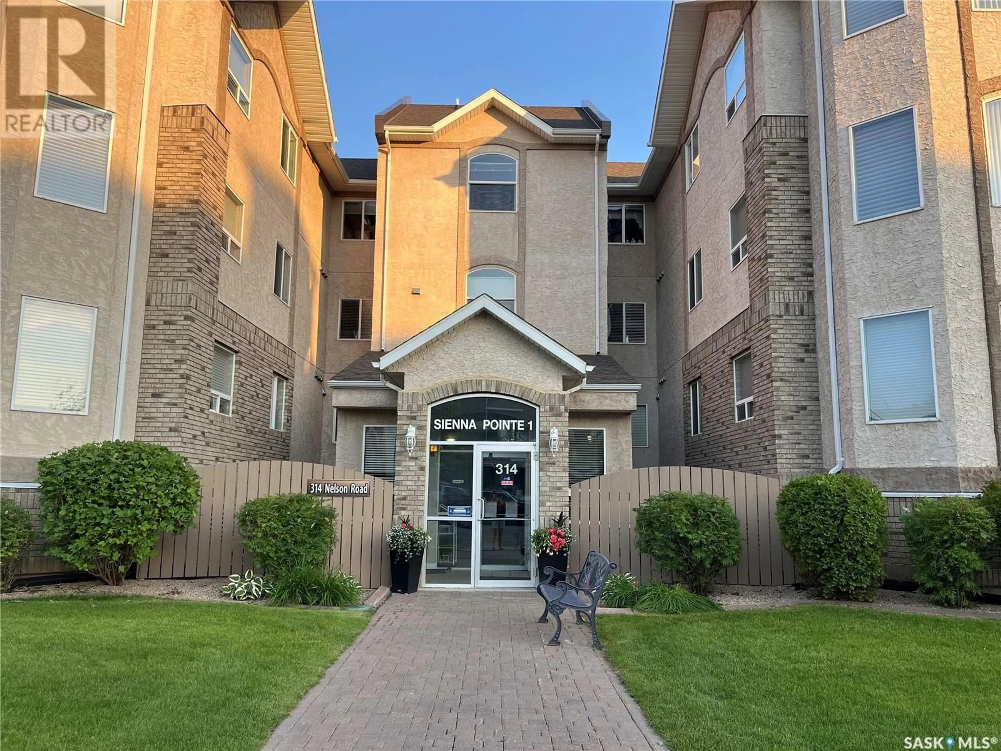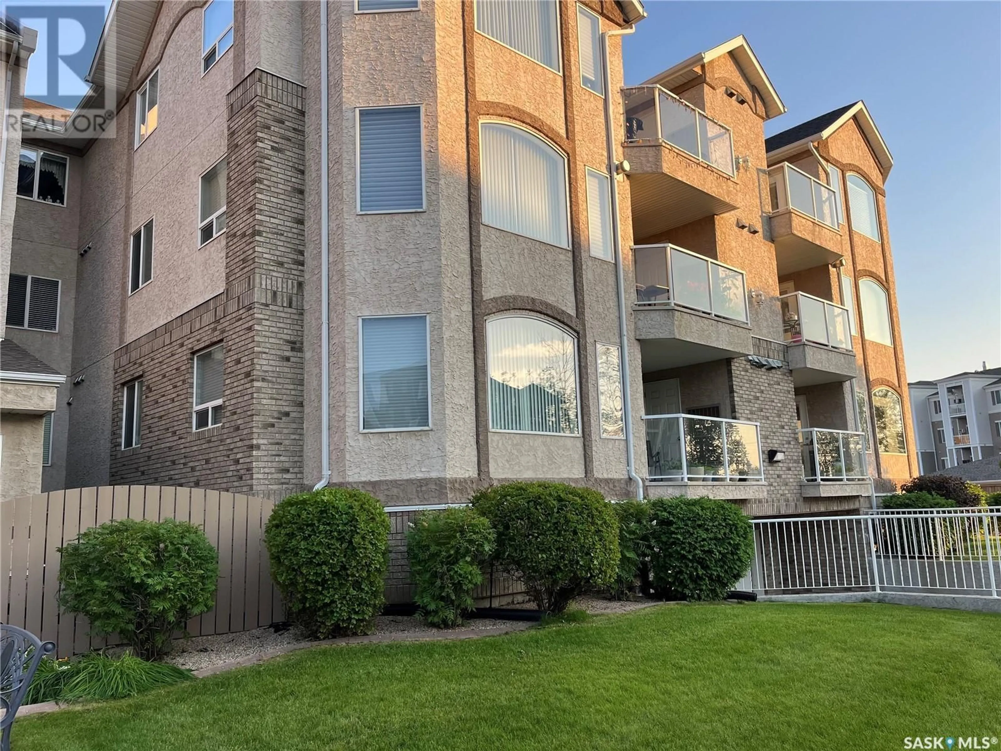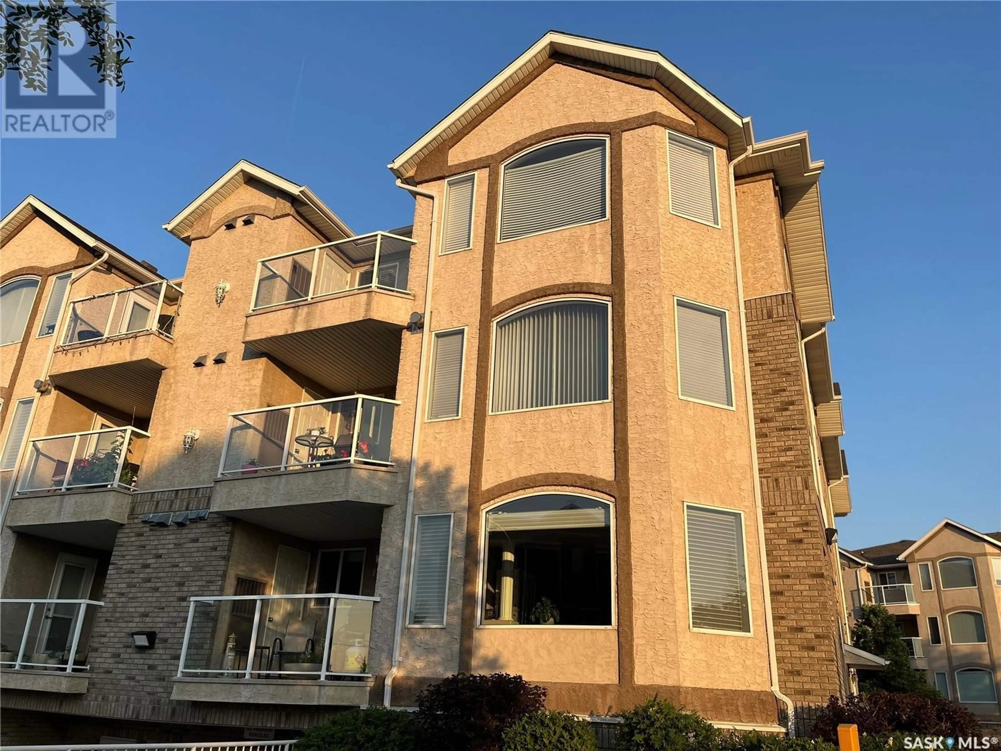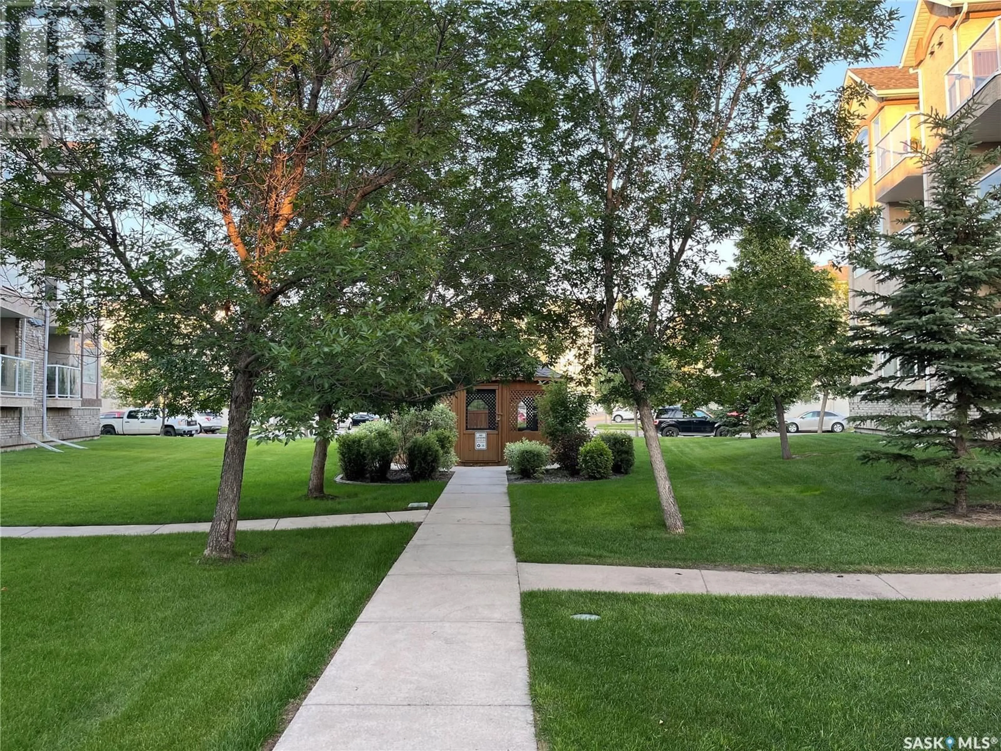301 - 314 NELSON ROAD, Saskatoon, Saskatchewan S7S1N3
Contact us about this property
Highlights
Estimated valueThis is the price Wahi expects this property to sell for.
The calculation is powered by our Instant Home Value Estimate, which uses current market and property price trends to estimate your home’s value with a 90% accuracy rate.Not available
Price/Sqft$280/sqft
Monthly cost
Open Calculator
Description
Nicely maintained condo located in Sierra Pointe 1 located in University Heights. This 1210 sqft corner unit offers 2 bedrooms (Huge Primary bedroom), 2 bathrooms (1-3pc & 1-4pc), spacious living room with cozy sitting or reading area to unwind after a long day with access to the balcony area. This condo has prime North West exposure which allows for wonderful natural light throughout the day. The kitchen is very functional with peninsula island providing ample countertop space and seating for those casual meals, newer backsplash and flooring in kitchen, timeless Oak cabinetry, large dining area, and laundry area with washer/dryer and great storage. Other features include, central air conditioning, central vacuum, 1 underground heated parking stall with caged locker for additional storage needs. The building offers an amenities room, exercise space, games area, guest suite, workshop, elevator, visitor parking for guests, and a car wash bay. This location is hard to beat as the amenities are all within walking distance; including restaurants, groceries, banks, doctors, dentists and so much more. Condo fees are $600/month and include your heat, water, exterior and common area maintenance, pets are not permitted. Don't miss out on this opportunity to call this beautiful condo your home! Presentation of offers on July 17 at 7:00 p.m. (id:39198)
Property Details
Interior
Features
Main level Floor
Foyer
8 x 6.8Living room
18.6 x 14.9Dining room
11.2 x 10.1Kitchen
12.5 x 9.4Condo Details
Amenities
Exercise Centre, Guest Suite
Inclusions
Property History
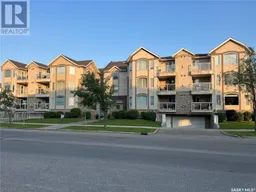 34
34
