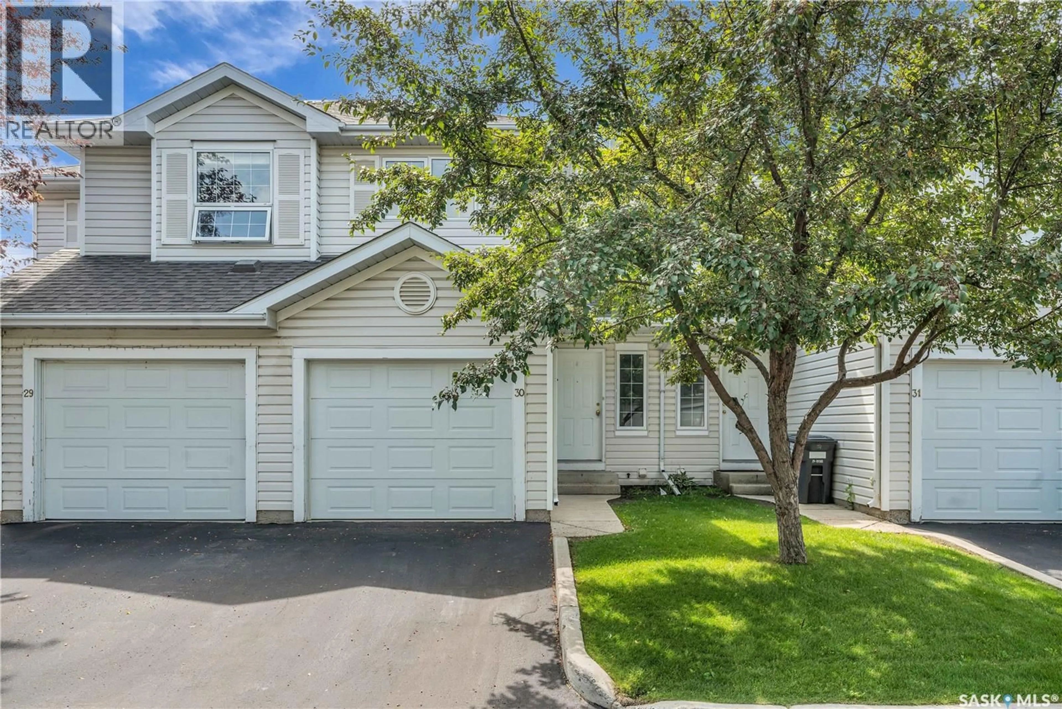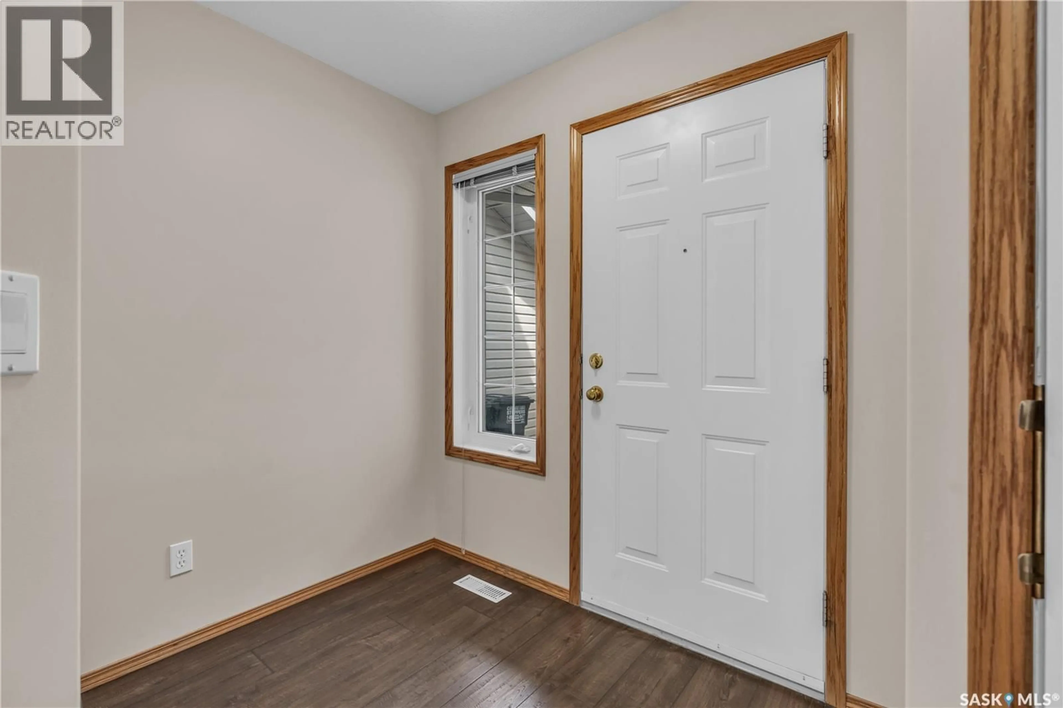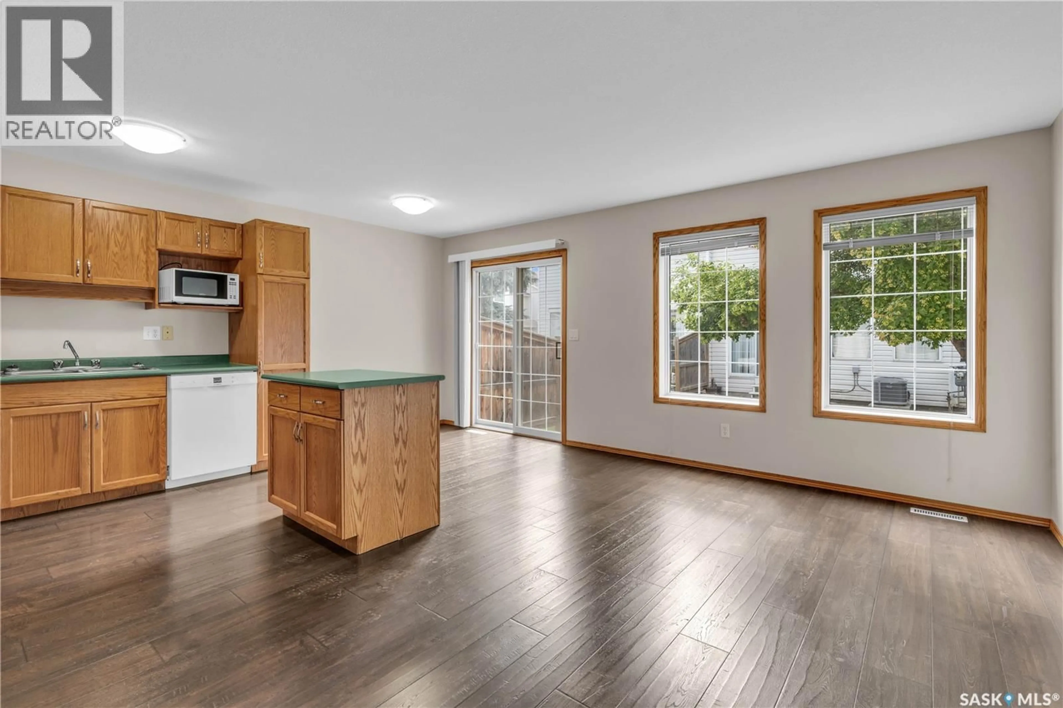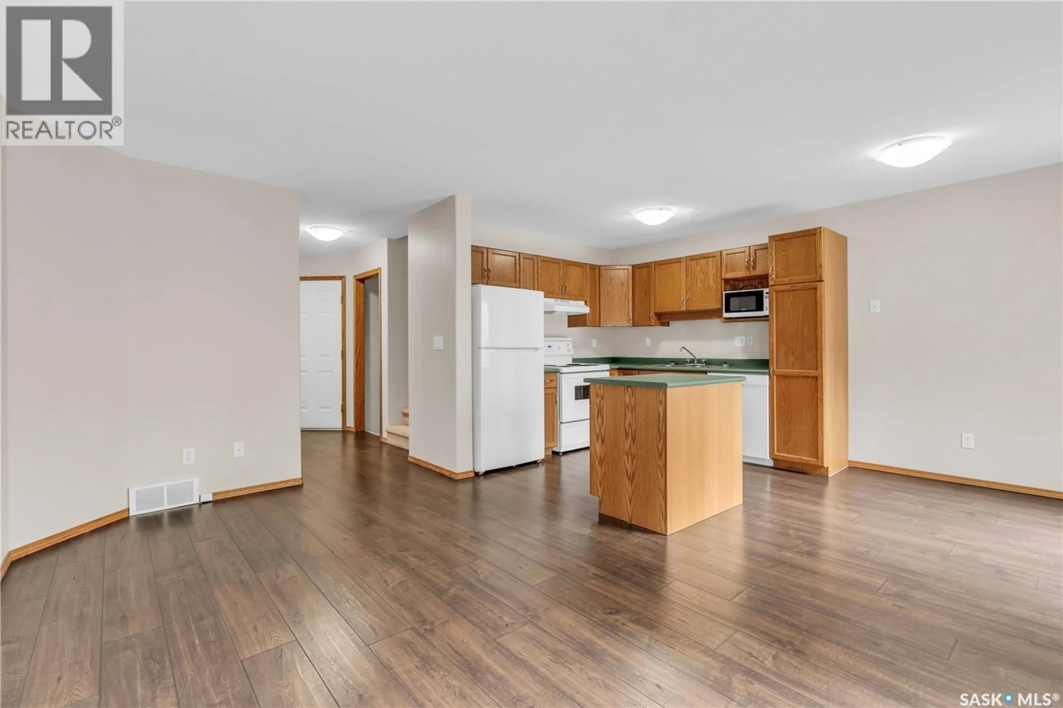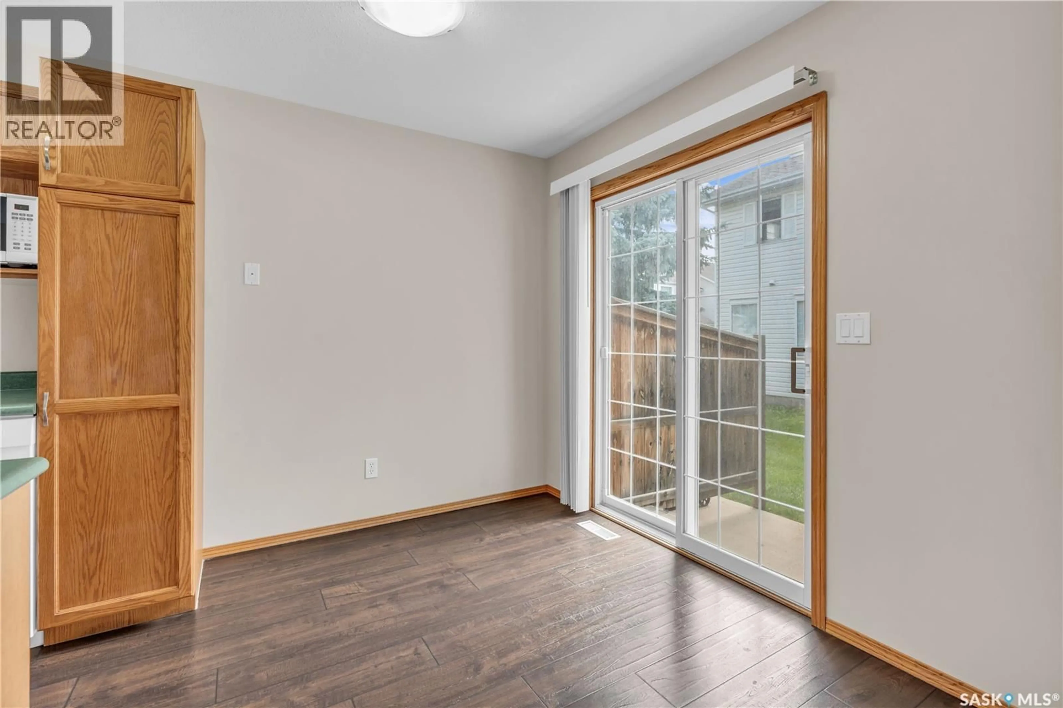30 - 410 KEEVIL CRESCENT, Saskatoon, Saskatchewan S7N4R6
Contact us about this property
Highlights
Estimated valueThis is the price Wahi expects this property to sell for.
The calculation is powered by our Instant Home Value Estimate, which uses current market and property price trends to estimate your home’s value with a 90% accuracy rate.Not available
Price/Sqft$269/sqft
Monthly cost
Open Calculator
Description
Welcome to 30-410 Keevil Cres. This well cared for fully developed townhouse in the quiet and popular community of Erindale has 2 bedrooms and 2 bathrooms and has had many upgrades. Great location for U of S, walking distance to two high schools (St Joseph High School and Centennial Collegiate), two elementary schools (Dr John G Egnatoff public school and Father Robinson Catholic school) plus the University Heights shopping region including groceries, medical, and restaurants. Also walking distance to the library, sports fields/gyms, and the Forestry Farm/Zoo. The main floor has upgraded flooring and has been freshly painted. Open concept living room opening to the warm oak kitchen with island and newer fridge, dishwasher and microwave plus dining area leading to the south facing greenspace. An updated 2 piece bathroom and direct entry to the single attached garage complete the main floor. The freshly painted second floor offers 2 huge bedrooms with the primary bedroom having a large walk-in closet and access to the 4 piece bathroom with newer fixtures. The developed basement has newer flooring and paint and has a large rec room/family room area. Gas fireplace is included (but needs a small repair). Completing the basement is a large laundry/utility room. Noteworthy upgrades to mechanical include; new A/C, furnace, water heater with updates to ductwork/venting in 2019 with annual inspections by certified professionals. Upgraded insulation/wrapping of pipes to lower monthly costs and add to efficiency in 2024 (low heating/electrical bills each month and water is included in condo fees). The townhouse complex has newer shingles and is well run. Pets are ok with board approval, size/weight restrictions apply. To view, contact your Saskatoon real estate agent. Public open house Wednesday 5-7. Offers will be presented Saturday August 9th 2pm.... As per the Seller’s direction, all offers will be presented on 2025-08-09 at 2:00 PM (id:39198)
Property Details
Interior
Features
Main level Floor
Living room
8'7 x 16'1Dining room
9'7 x 7'2Kitchen
9'7 x 9'32pc Bathroom
Condo Details
Inclusions
Property History
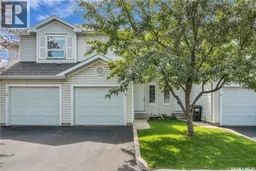 32
32
