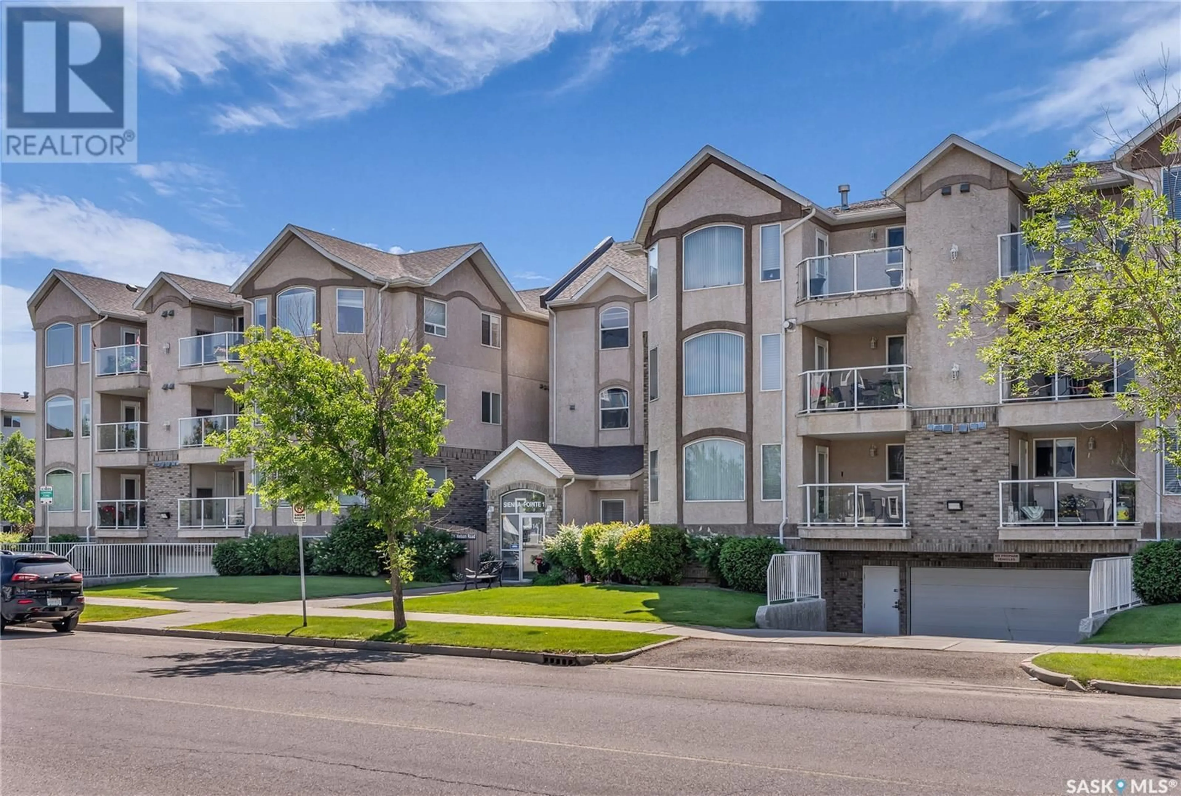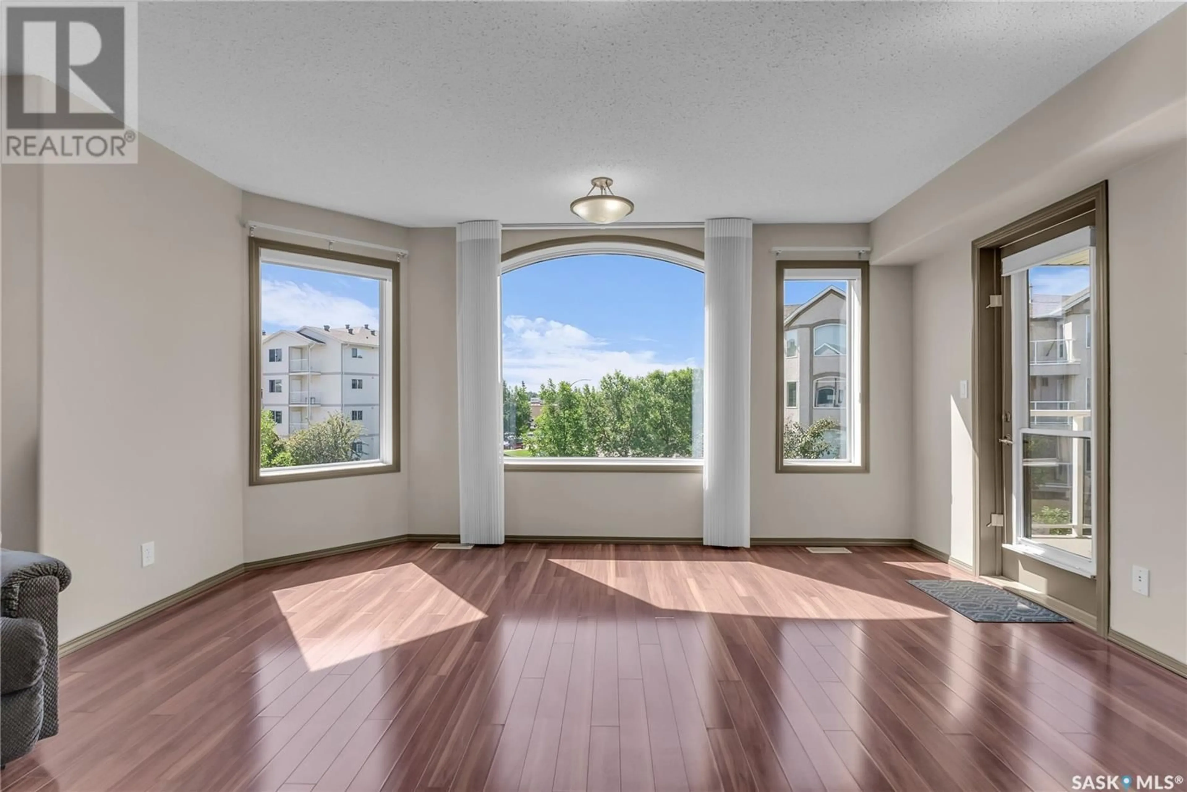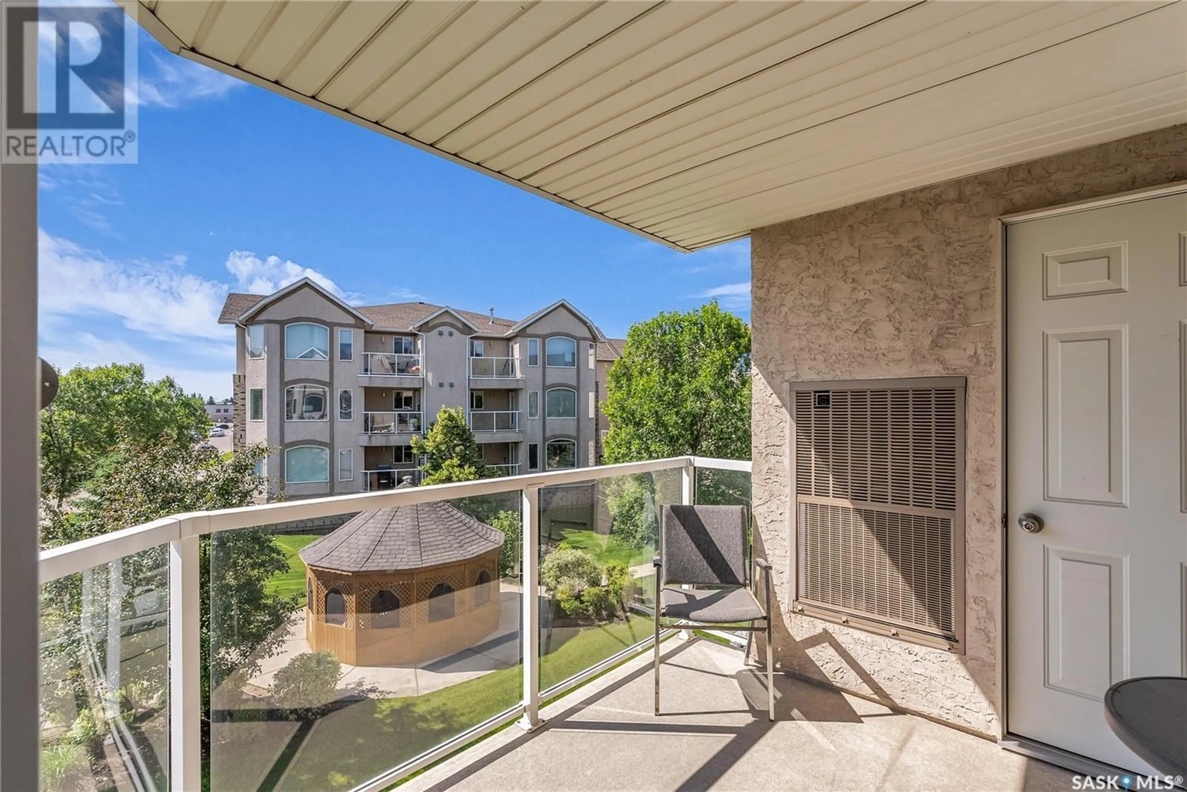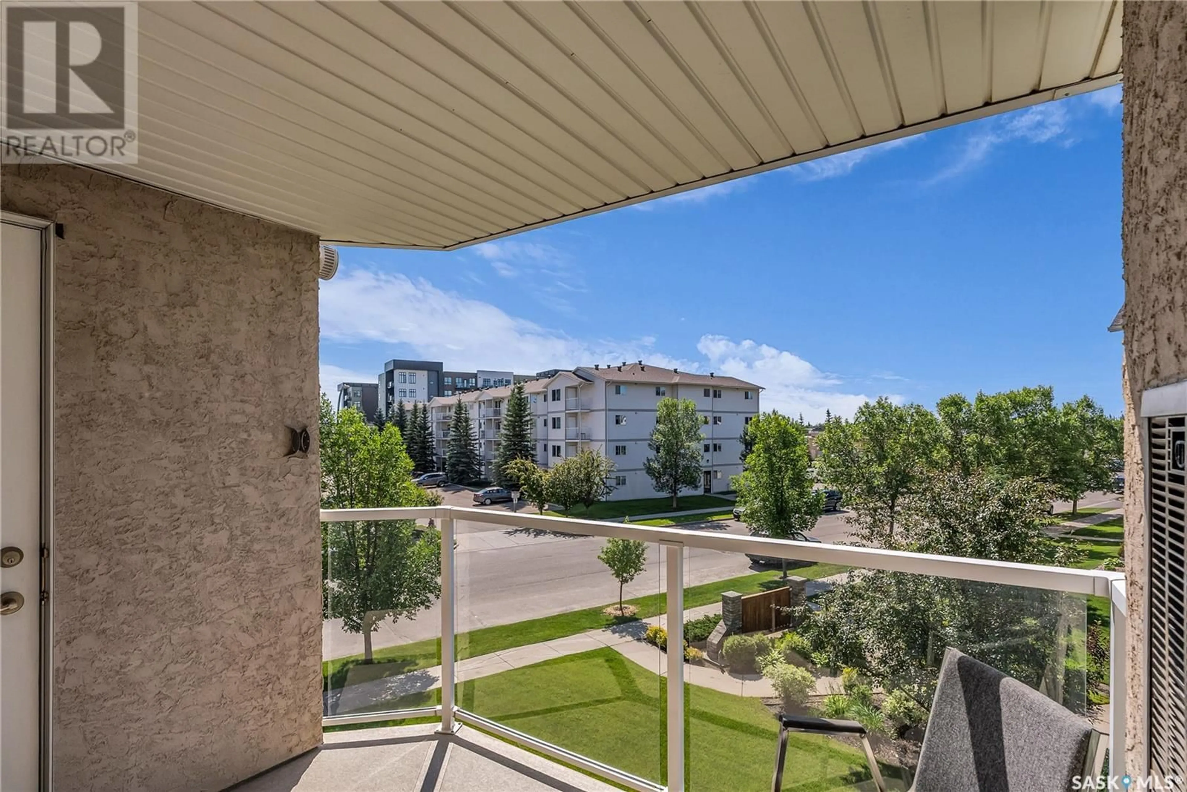208 314 NELSON ROAD, Saskatoon, Saskatchewan S7S1N3
Contact us about this property
Highlights
Estimated valueThis is the price Wahi expects this property to sell for.
The calculation is powered by our Instant Home Value Estimate, which uses current market and property price trends to estimate your home’s value with a 90% accuracy rate.Not available
Price/Sqft$271/sqft
Monthly cost
Open Calculator
Description
Welcome to Sienna Pointe I in the heart of University Heights-an inviting and beautifully maintained corner-unit condo that offers both space and comfort in a vibrant, walkable neighbourhood. Bathed in natural light from its southeast-facing exposure, this spacious 1,213 sq. ft. home feels bright and welcoming. The generous living room is truly the heart of the home, filled with sunlight from three directions and anchored by a cozy gas fireplace. Adjacent to the living area is a large dining room that comfortably accommodates a full dining set, including a buffet, making it ideal for hosting family and friends. The kitchen features ample countertop space, an eat-at peninsula, tile backsplash, and a sunny south-facing window above the sink. Plenty of cabinetry ensures everything has its place, and the overhead fan conveniently vents to the outside. The massive primary bedroom offers a peaceful retreat, complete with a walk-in closet and a private three-piece ensuite with a walk-in shower. A second bedroom provides flexibility for guests or a home office, while a spacious main bathroom adds convenience. The large laundry and storage room offers even more functionality with ample space for organization. This unit includes a heated underground parking stall and a secure storage unit in the east parkade. For those needing additional parking, electrified outdoor stalls are available for $200/year. The building is exclusively owner-occupied, ensuring a quiet and respectful atmosphere. Residents enjoy access to a well-appointed amenities room, guest suite, workshop, and a lovely outdoor gazebo for warm summer days. Recent updates include a new stove and washer in 2025, and a new furnace in 2020. Located just steps from grocery stores, banks, medical and dental clinics, restaurants, and more, this condo offers a lifestyle of ease, convenience, and community. Pets are not allow... As per the Seller’s direction, all offers will be presented on 2025-07-10 at 7:30 PM (id:39198)
Property Details
Interior
Features
Main level Floor
Dining room
10'9 x 12'4pc Bathroom
4'11 x 10'3Laundry room
7'11 x 11'7Foyer
6'5 x 8'Condo Details
Amenities
Exercise Centre, Guest Suite
Inclusions
Property History
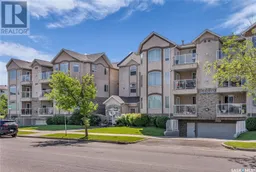 43
43
