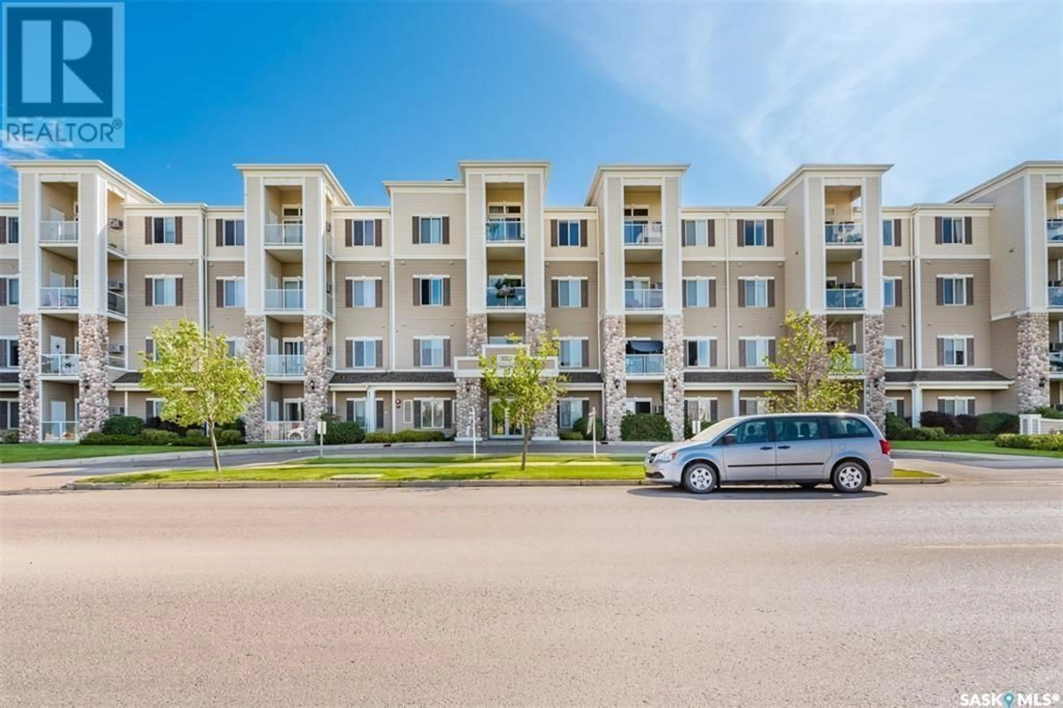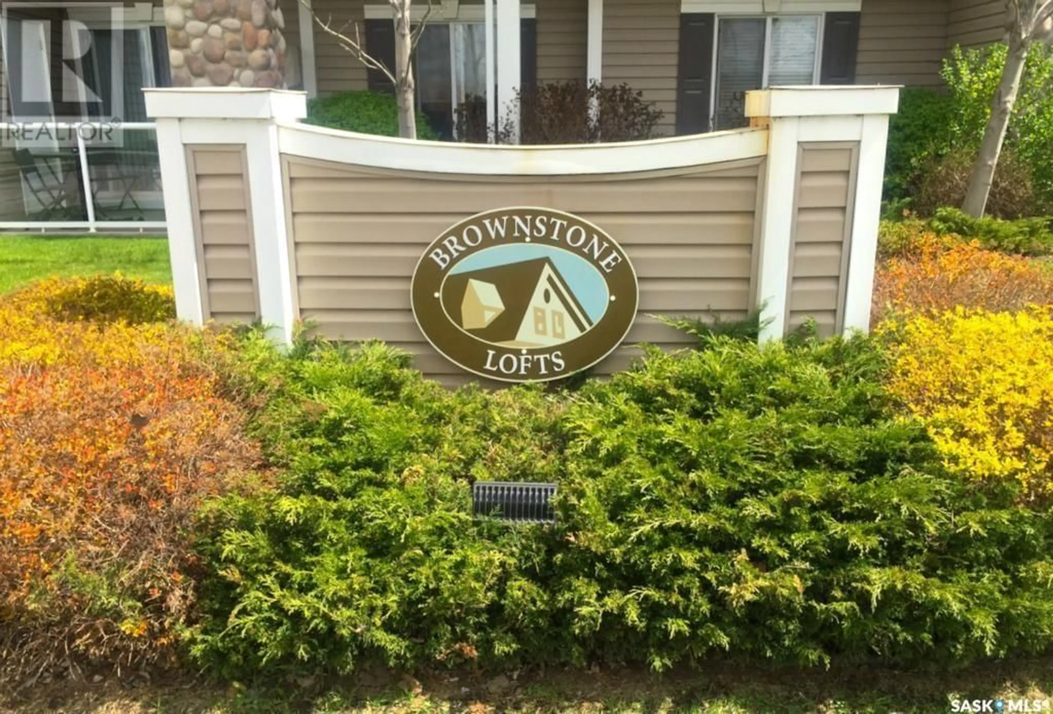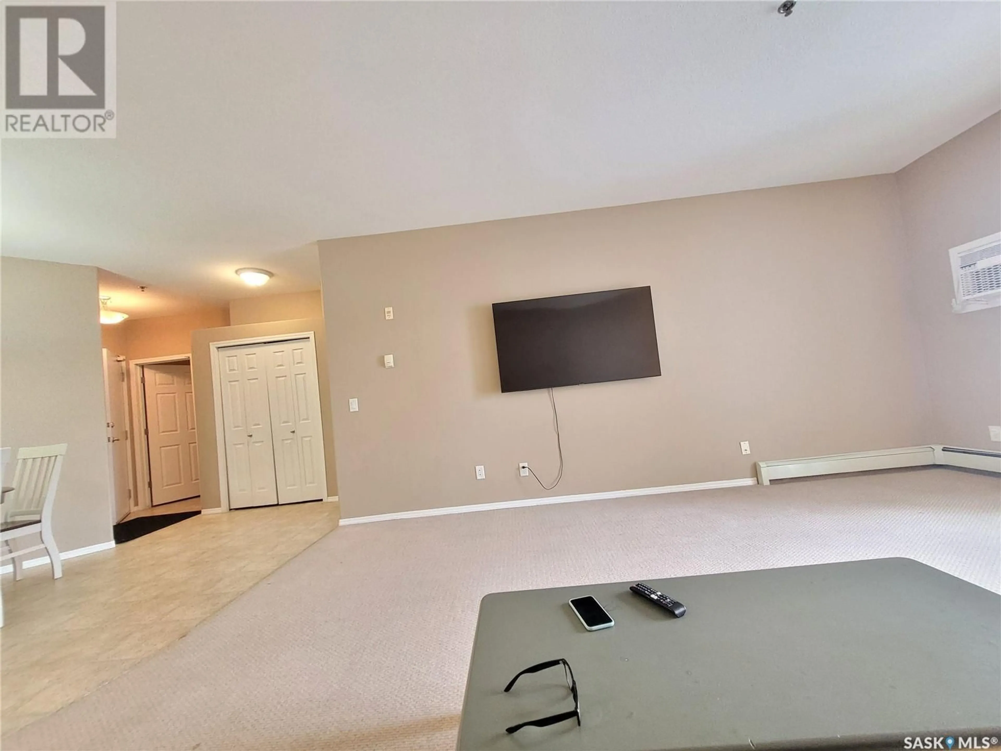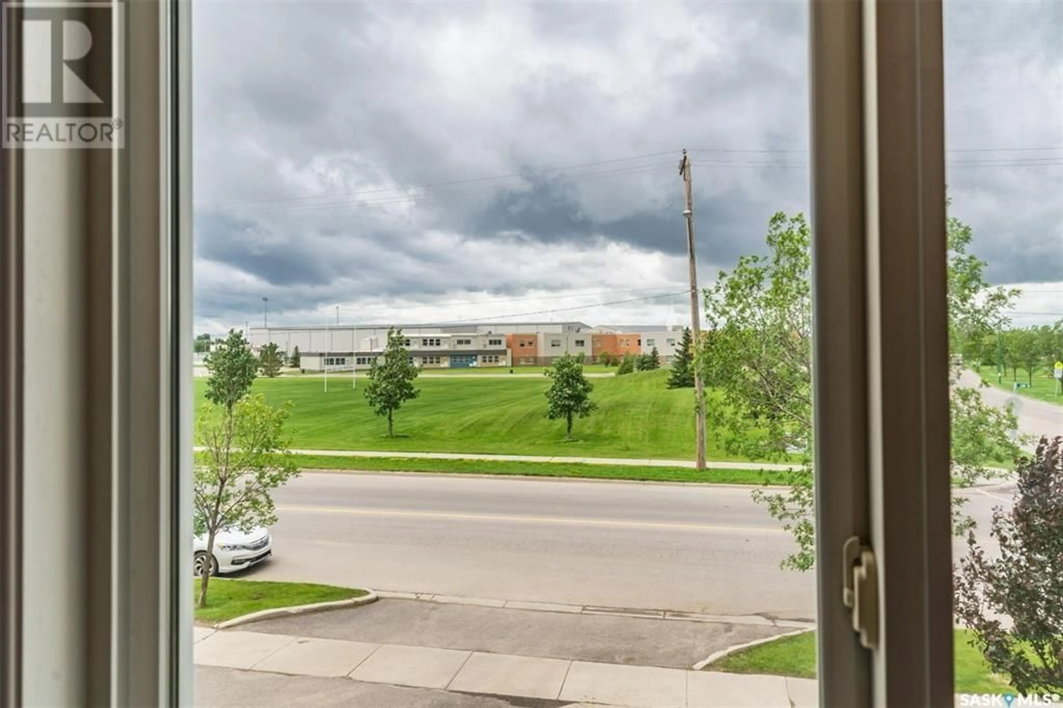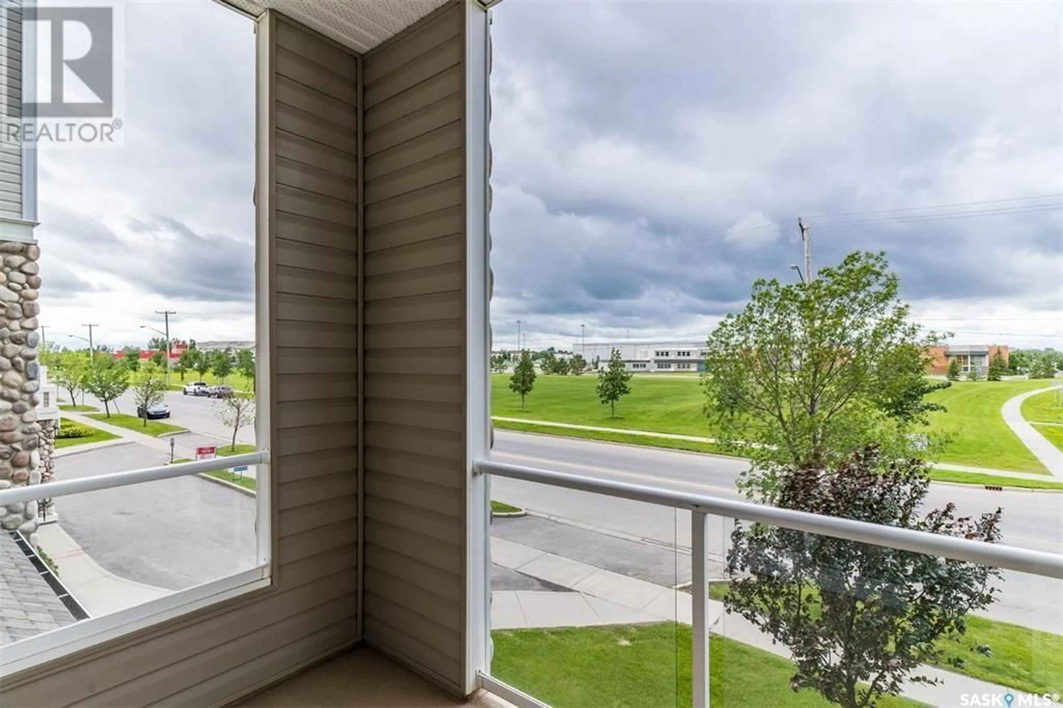200 - 302 NELSON ROAD, Saskatoon, Saskatchewan S7S1N9
Contact us about this property
Highlights
Estimated valueThis is the price Wahi expects this property to sell for.
The calculation is powered by our Instant Home Value Estimate, which uses current market and property price trends to estimate your home’s value with a 90% accuracy rate.Not available
Price/Sqft$218/sqft
Monthly cost
Open Calculator
Description
Welcome to this elegant 2-bedroom, 2-bathroom corner unit in the highly sought-after University Heights area of Saskatoon, located in the well-maintained Brownstone Lofts. With 1167 sq ft of bright, open-concept living space—one of the largest units in the building—this second-floor apartment offers a perfect blend of style and comfort. Enjoy fresh paint throughout, a spacious living room with large west-facing windows, and a modern kitchen with a built-in wine rack, corner pantry, and ample cabinetry. The oversized private balcony overlooks Forest Park and a community soccer field, offering the perfect backdrop for morning coffee or evening relaxation. The primary suite features a walk-in closet and full ensuite bath, while the second bedroom and additional full bath provide flexibility for guests, family, or a home office. Practical features include in-suite laundry with extra storage, two powered parking stalls (one in a covered garage and one surface stall), and convenient stair access. The building also offers an elevator, fitness center, and a social amenities space for residents to enjoy. Located directly across from green space and within walking distance of grocery stores, cafes, and daily conveniences like Tim Hortons, Sobeys, Co-op, and Shoppers Drug Mart, this home combines peaceful living with unbeatable access. With nearby top-rated schools and public transit just steps away, this bright, quiet, and move-in-ready condo is perfect for families, downsizers, or first-time buyers. Book your private showing today! PRICED TO SELL (id:39198)
Property Details
Interior
Features
Main level Floor
Living room
17.9 x 13.1Kitchen
9.1 x 8.1Dining room
12.2 x 9Primary Bedroom
19.2 x 11.6Condo Details
Amenities
Exercise Centre
Inclusions
Property History
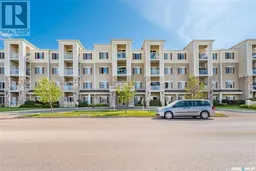 27
27
