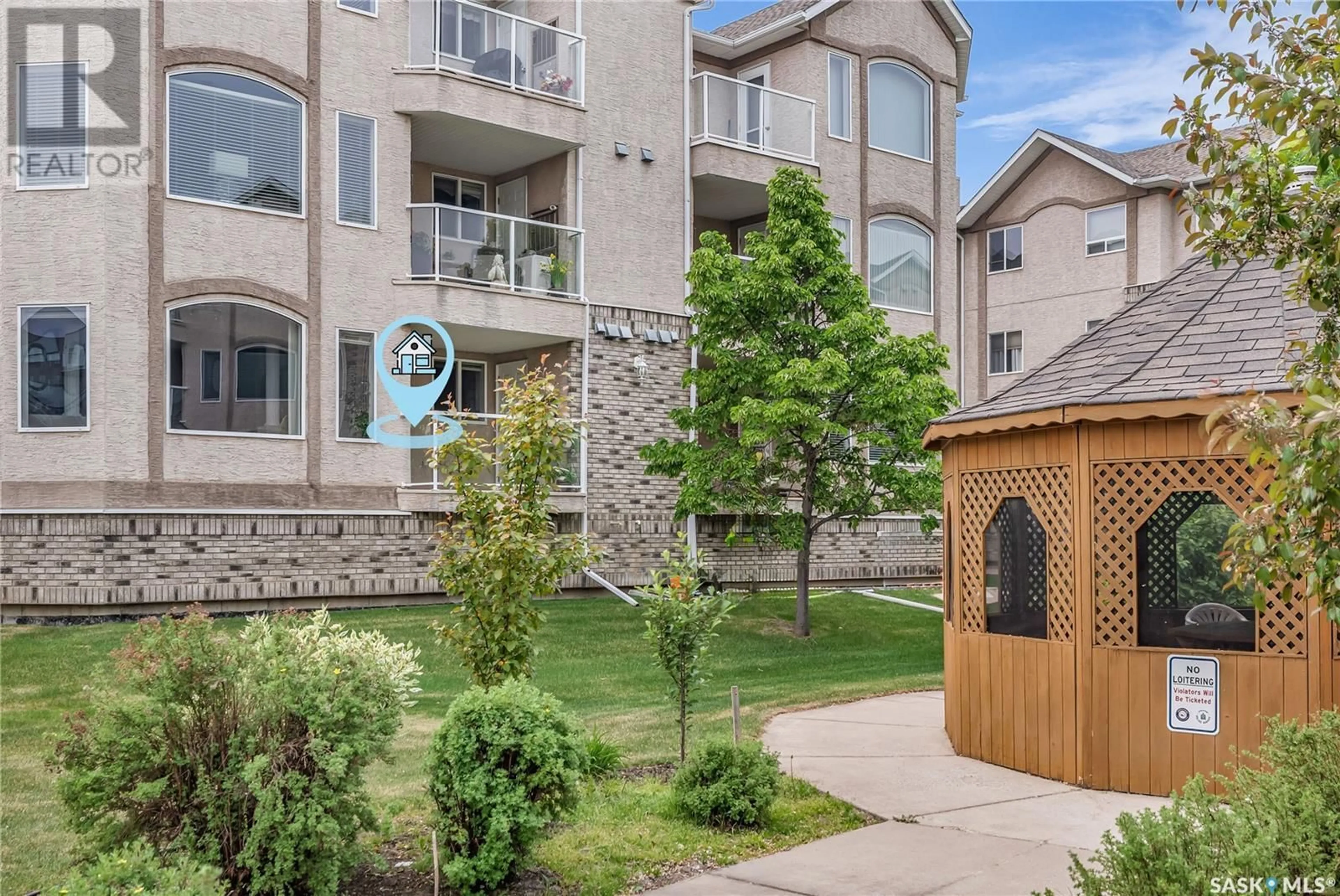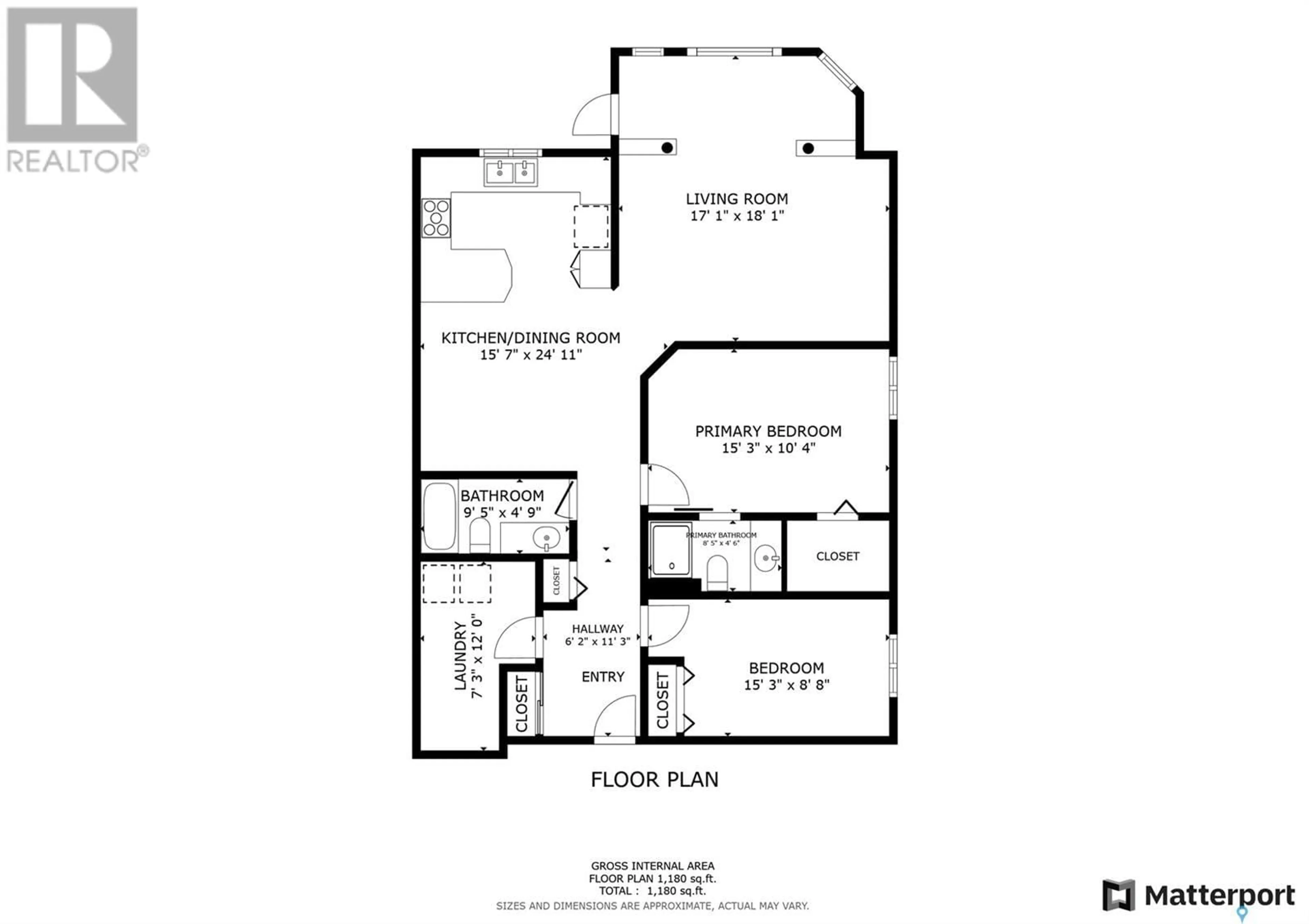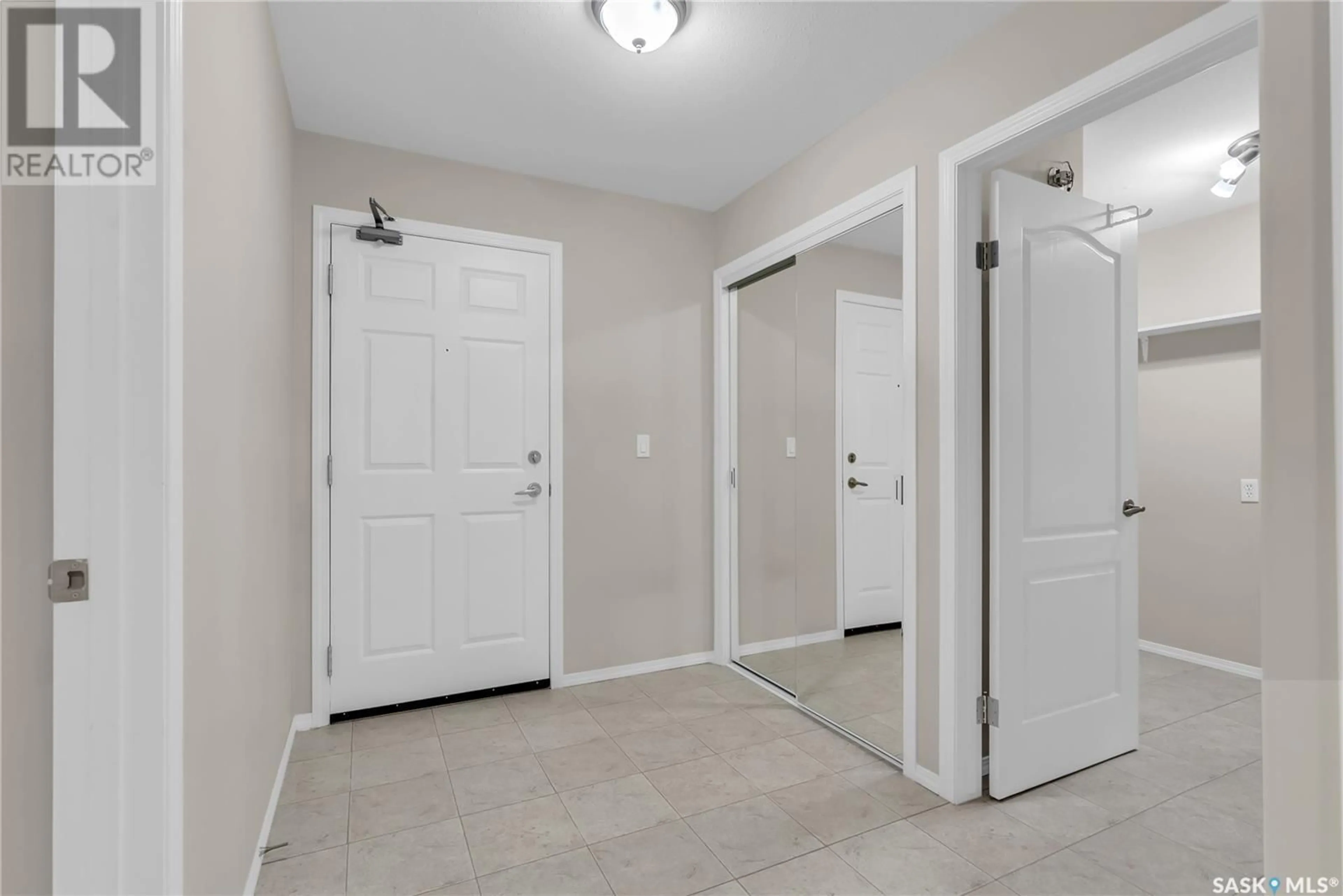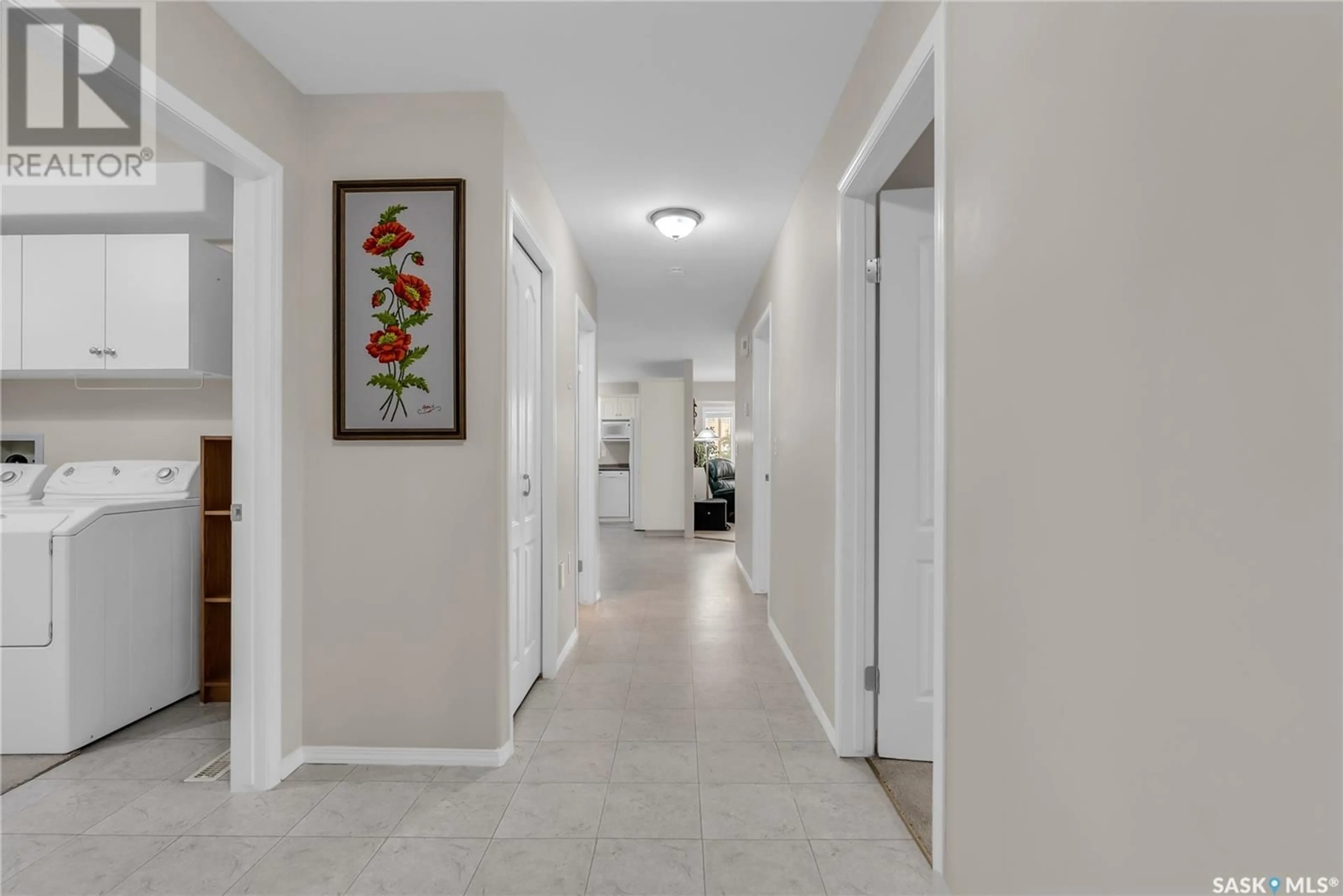120 230 HEATH AVENUE, Saskatoon, Saskatchewan S7S1N7
Contact us about this property
Highlights
Estimated ValueThis is the price Wahi expects this property to sell for.
The calculation is powered by our Instant Home Value Estimate, which uses current market and property price trends to estimate your home’s value with a 90% accuracy rate.Not available
Price/Sqft$275/sqft
Est. Mortgage$1,396/mo
Maintenance fees$580/mo
Tax Amount (2024)$2,449/yr
Days On Market3 days
Description
Excellent layout with this spacious & well-maintained 2 bedroom, 2 bathroom corner unit condo at Sienna Pointe. Nice, open floorplan with lots of large windows and bright light throughout the unit, overlooking a lovely courtyard/greenspace. Large living area with an enclosed 4-season sunroom with a beautiful view of the condo courtyard. Open concept kitchen/dining area, well laid-out kitchen with lots of cabinetry & peninsula eating nook. Generously sized primary bedroom with 6'4"x4'9" walk-in closet + 3-piece ensuite with sit-down shower. Nicely-sized second bedroom, full main bathroom, large 12'x6' laundry/utility room. Inviting outdoor balcony with views of the mature, park-like courtyard. Central A/C, in-unit forced air heat (heating included in condo fees), central vac system + attachments. Common condo amenities include lower level amenities room, workshop, visitor parking, & guest suite. 1 heated underground parking stall (#24) included along with dedicated parkade storage. Excellent location walkable to University Heights shopping & services, bus routes with convenient commutes to the U of S & downtown. Check out the link to the 3D virtual tour! Offers will be presented on June 8/2025 at 2:00 pm. Call for your private tour of this lovely unit and building.... As per the Seller’s direction, all offers will be presented on 2025-06-08 at 2:00 PM (id:39198)
Property Details
Interior
Features
Main level Floor
Primary Bedroom
15-3 x 10-43pc Ensuite bath
Bedroom
8-9 x 13Laundry room
6 x 12Condo Details
Amenities
Guest Suite
Inclusions
Property History
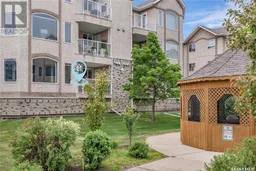 50
50
