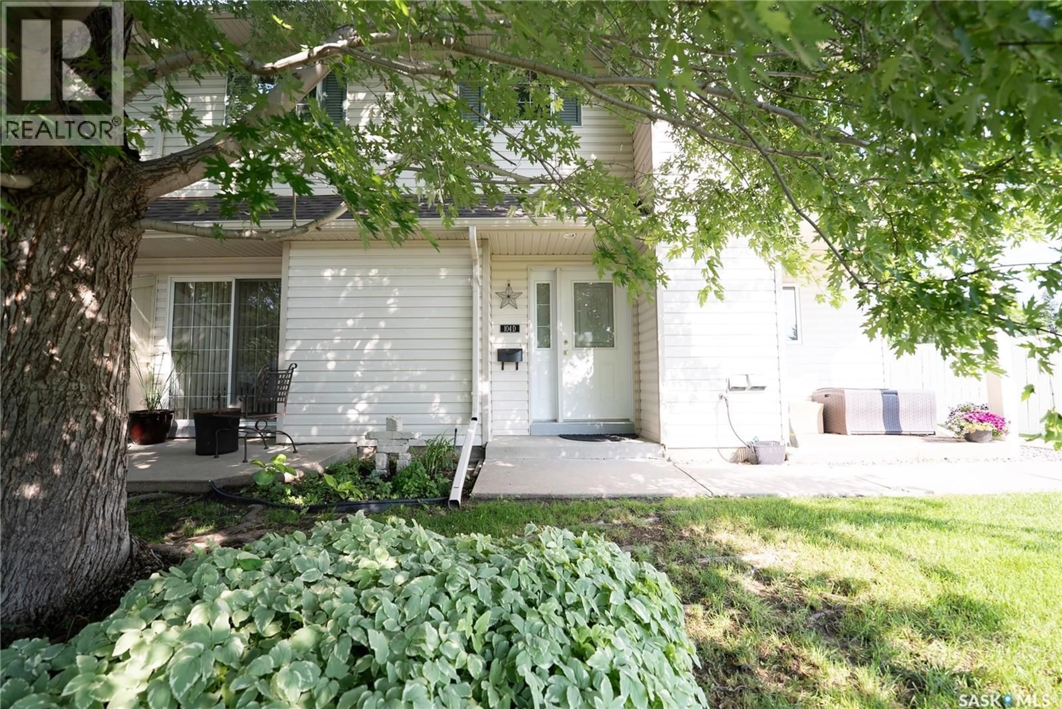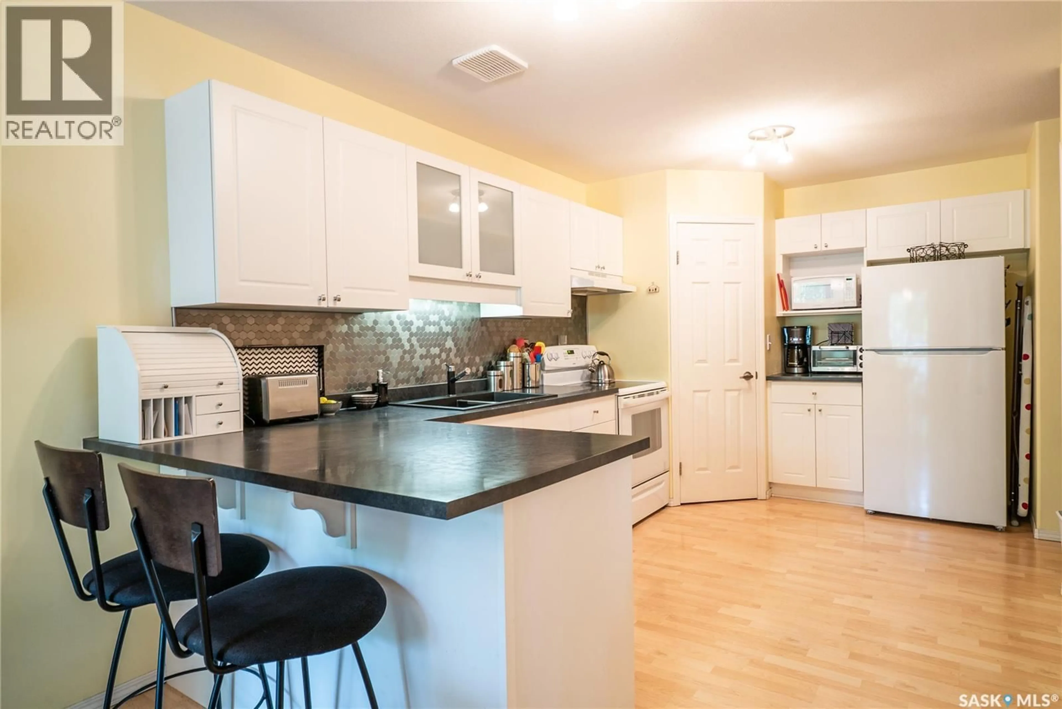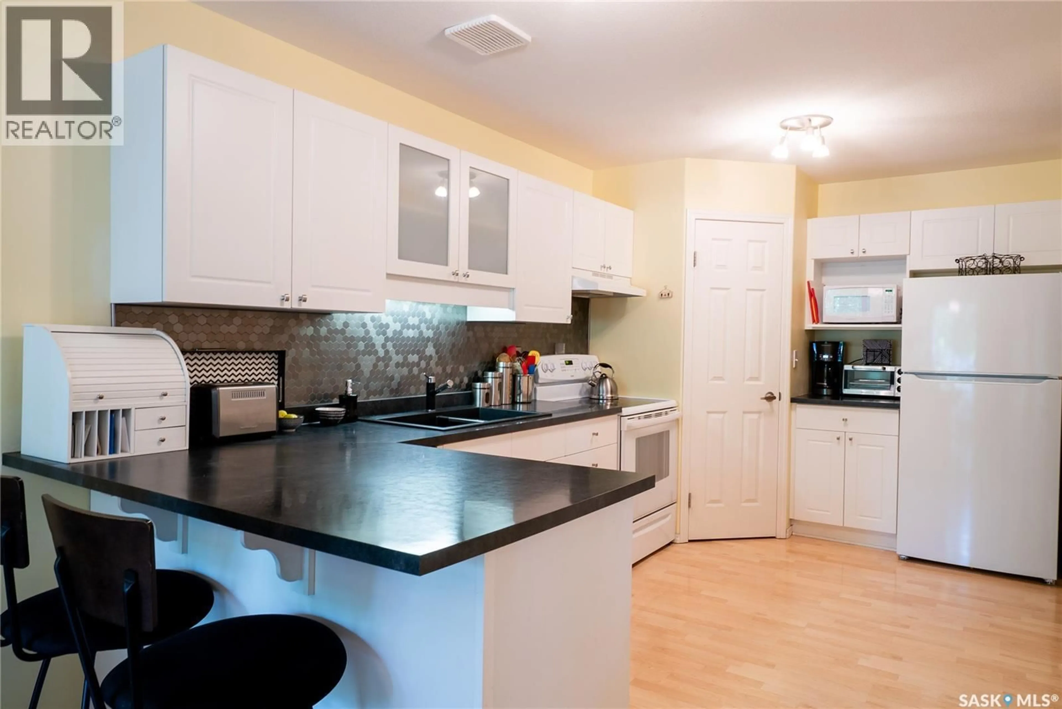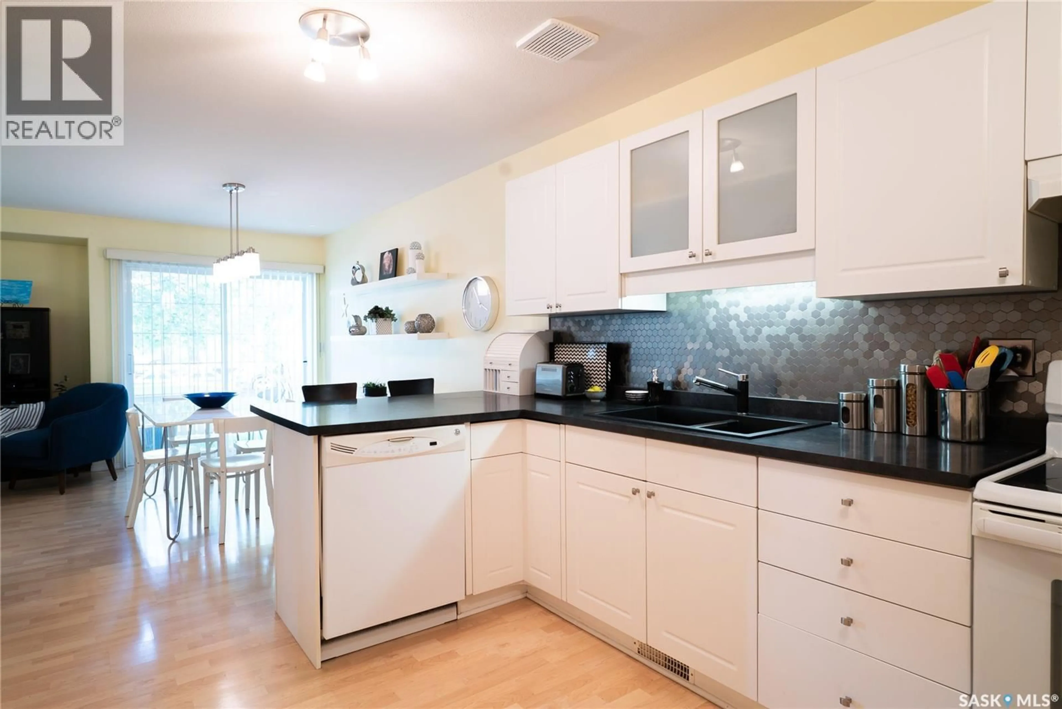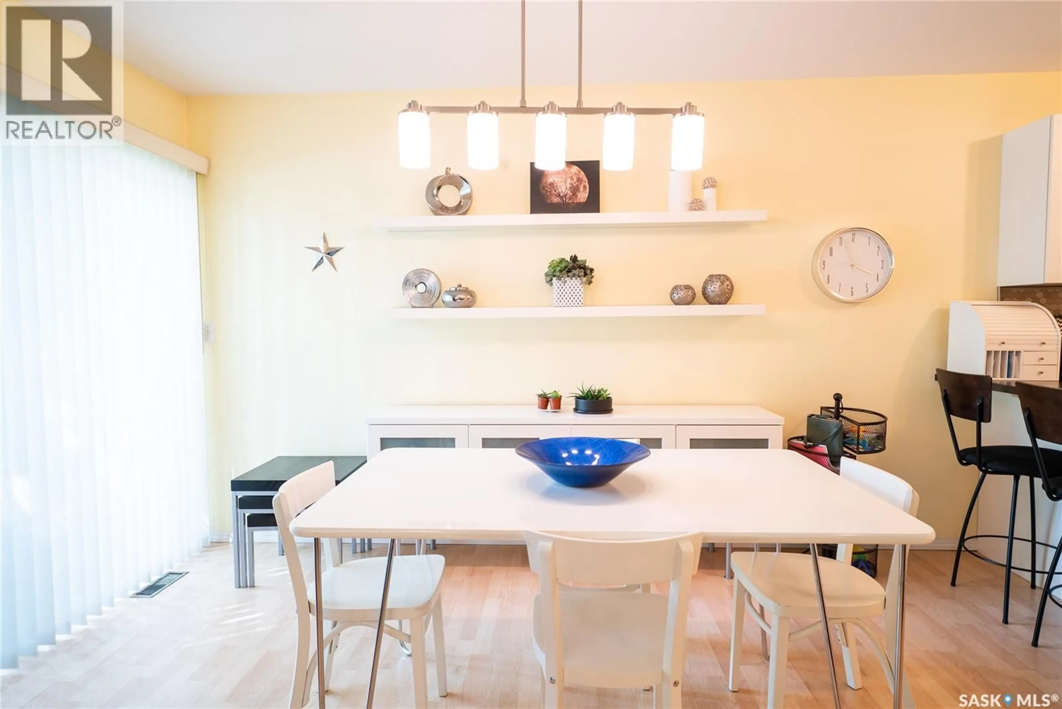104D KEEVIL CRESCENT, Saskatoon, Saskatchewan S7N4R9
Contact us about this property
Highlights
Estimated valueThis is the price Wahi expects this property to sell for.
The calculation is powered by our Instant Home Value Estimate, which uses current market and property price trends to estimate your home’s value with a 90% accuracy rate.Not available
Price/Sqft$277/sqft
Monthly cost
Open Calculator
Description
Welcome to this well maintained 2 bedroom, 1 bathroom bungalow style townhouse nestled in the heart of Erin dale. Family friendly and established neighbourhood. This bright and functional home offers the perfect blend of comfort, convenience, and low-maintenance living. Step inside to find a spacious living area that leads to the dining and kitchen. kitchen features ample cabinetry & pantry space as well as a space for a deep freeze. Flows seamlessly into a cozy dining area, perfect for everyday living or entertaining. Both bedrooms are generously sized with great closet space in the primary being a walk in closet., The full 4-piece bathroom is clean . You'll appreciate the abundance of storage throughout the home including a large crawl space ideal for seasonal items and extras. Enjoy comfort with central air conditioning and peace of mind with a detached garage PLUS an extra parking space. perfect for first-time buyers, down sizers, students looking for comfort in a great community. Quiet, well kept complex in a fantastic location. Don’t miss your chance to own a charming home in a prime area book your private showing today, Contact your favourite Realtor today ! (id:39198)
Property Details
Interior
Features
Main level Floor
Living room
12.2 x 13.8Dining room
12.7 x 7Kitchen
Bedroom
9.7 x 10.3Condo Details
Inclusions
Property History
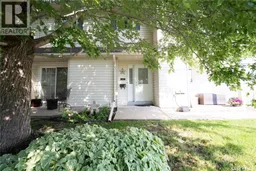 20
20
