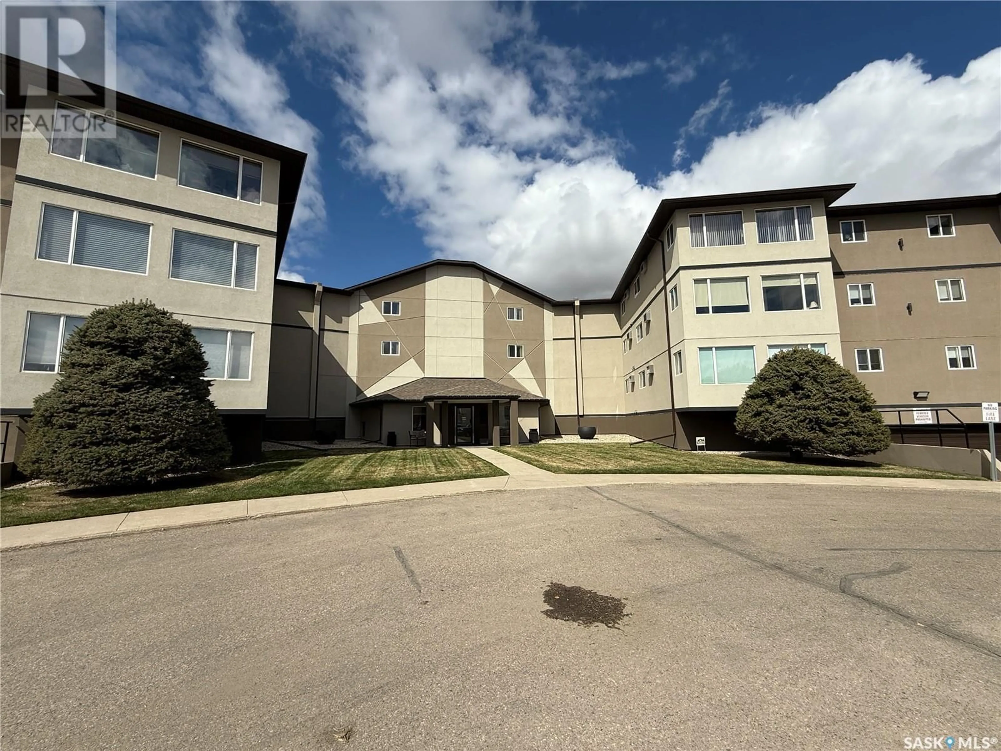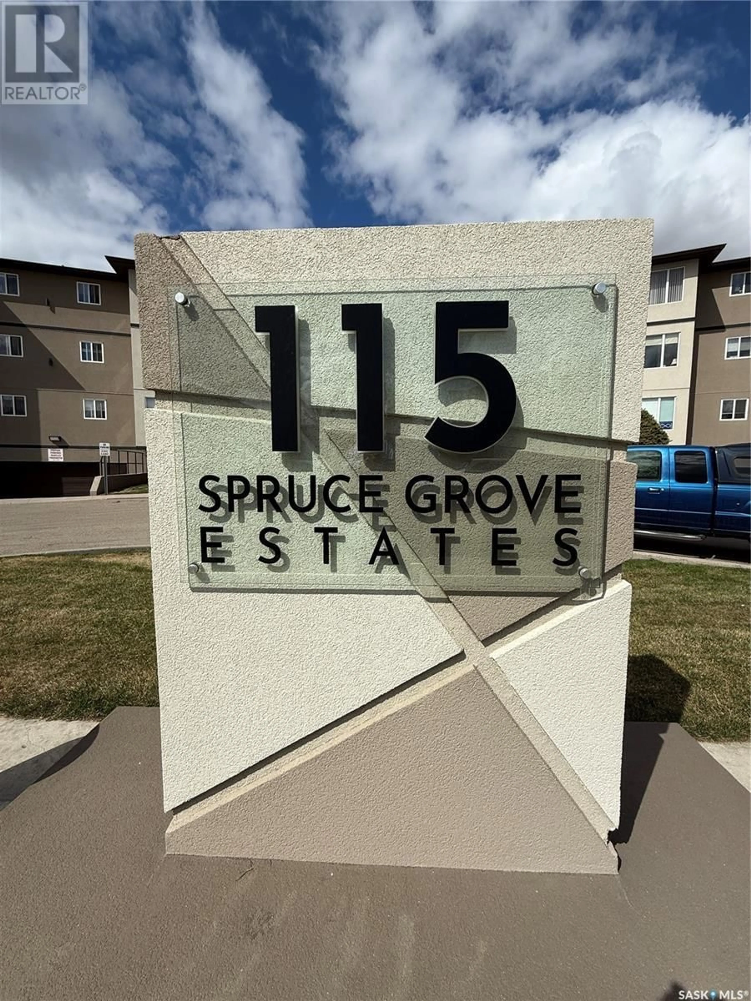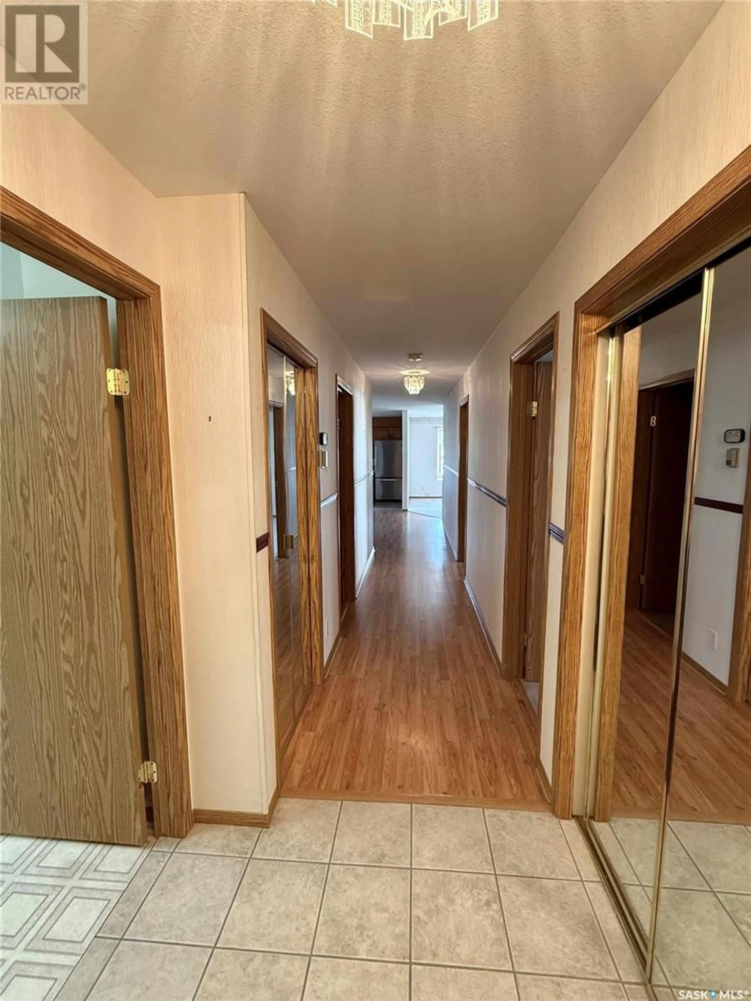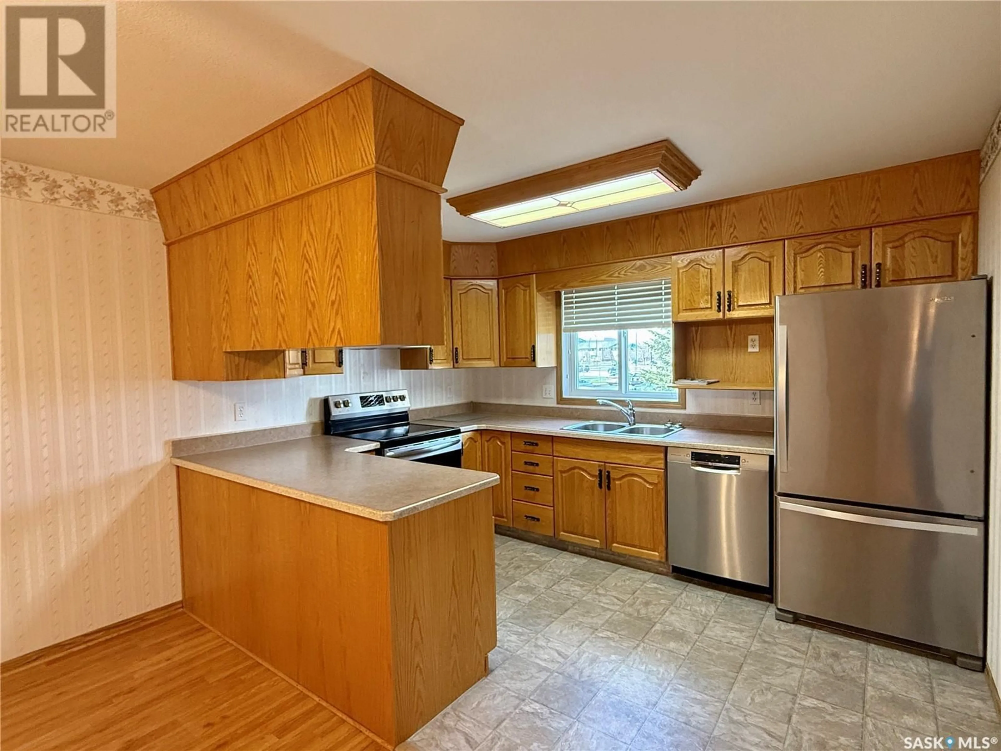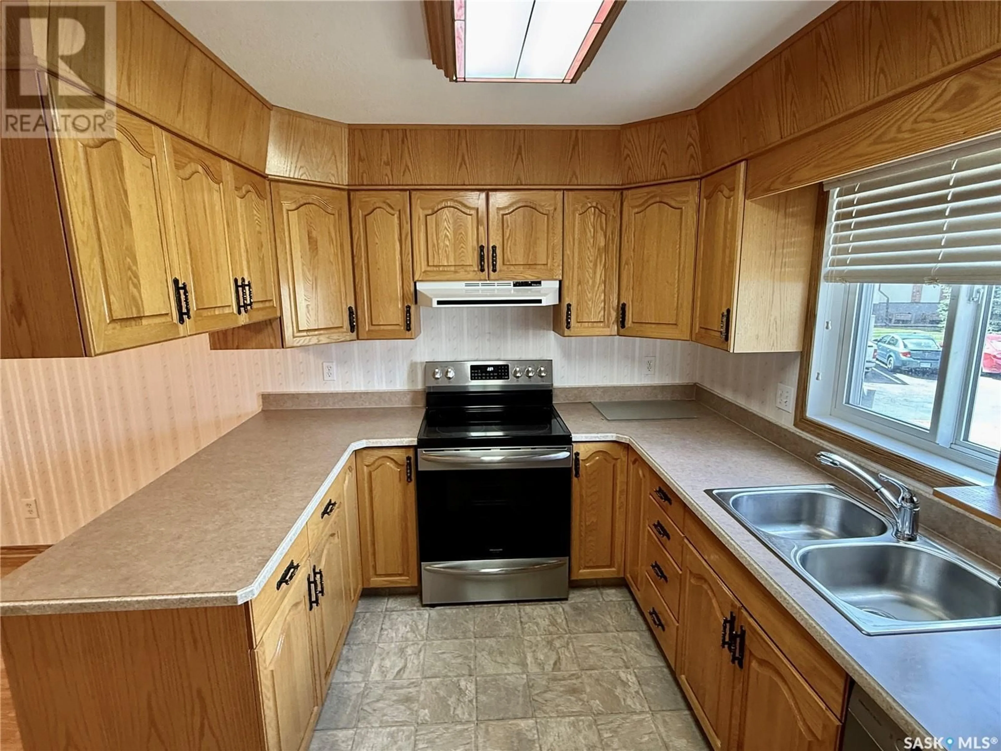104 115 KEEVIL CRESCENT, Saskatoon, Saskatchewan S7N4P2
Contact us about this property
Highlights
Estimated ValueThis is the price Wahi expects this property to sell for.
The calculation is powered by our Instant Home Value Estimate, which uses current market and property price trends to estimate your home’s value with a 90% accuracy rate.Not available
Price/Sqft$203/sqft
Est. Mortgage$1,309/mo
Maintenance fees$517/mo
Tax Amount (2024)$2,806/yr
Days On Market16 hours
Description
Welcome to 115 unit 104 Spruce Grove Estates. This spacious 1497 sq/ft unit features 2 bedrooms and a den, 2 bathrooms, and a beautiful heated sun room just off living room area overlooking green space. The spacious primary bedroom features a 3-piece ensuite with a sit-down shower as well as walk in closet. The large second bedroom also offers plenty of space, while the den could easily be used for office space or hobby room. Good sized kitchen with ample storage, large dinning space to entertain and big living room with access to the sun room. 1497 square feet of living area, there is plenty of in-unit storage space, including a large laundry/utility area. Additional storage room to store your belongings located in the lower level of the complex that is included. Convenient heated underground parking stall is also included. The common area features a very large amenities room and recreation centre with exercise equipment and a kitchen area with plenty of entertainment space. Also featured is a workshop area located in the lower level. Located in University Heights, close to many shopping outlets, restaurants, parks, walking trails, pharmacies and medical professionals. Do not delay taking a look at this great opportunity. (id:39198)
Property Details
Interior
Features
Main level Floor
Foyer
8.3 x 4.11Living room
17.6 x 12.11Kitchen
12 x 8.1Dining room
11.2 x 11.8Condo Details
Inclusions
Property History
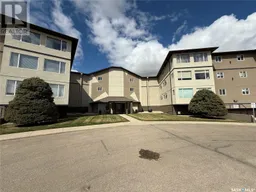 30
30
