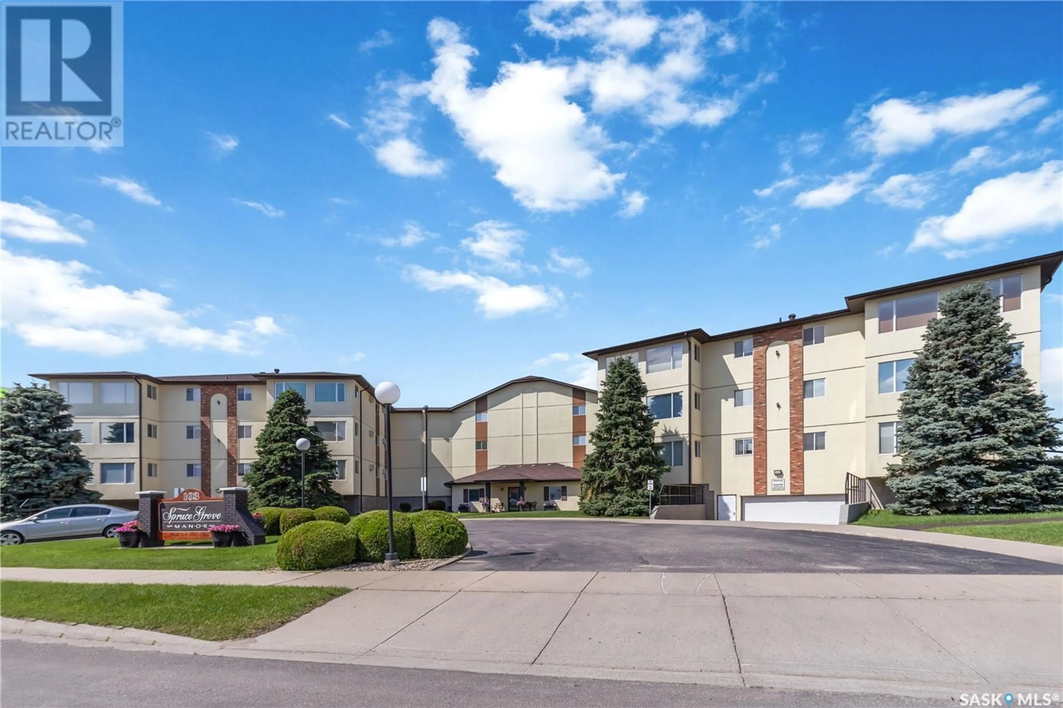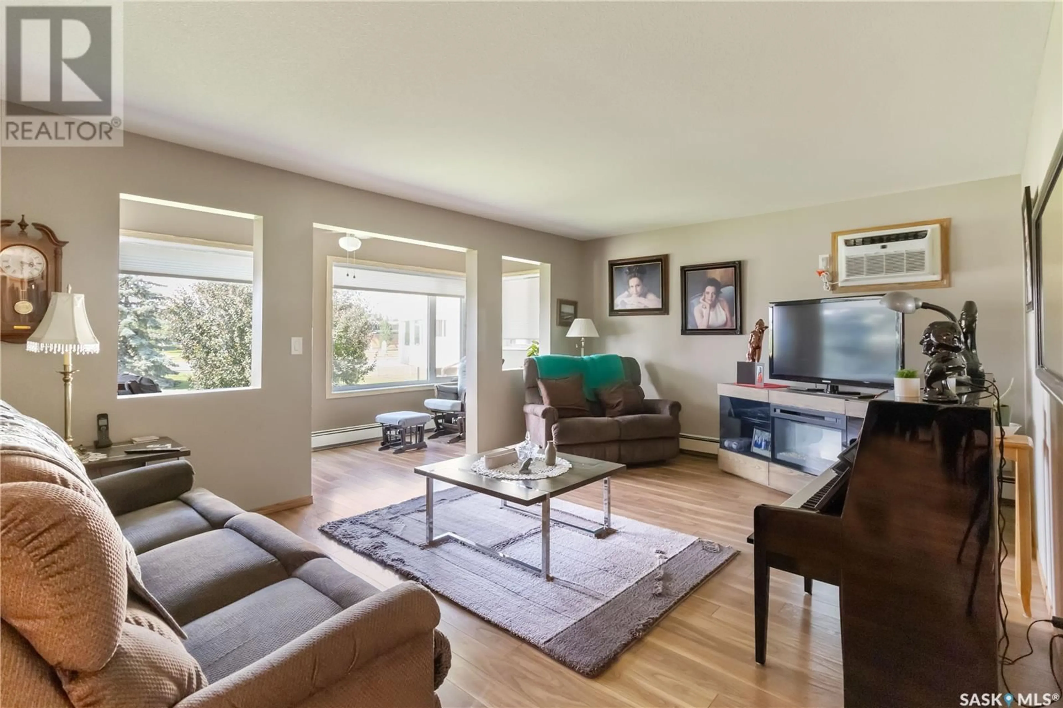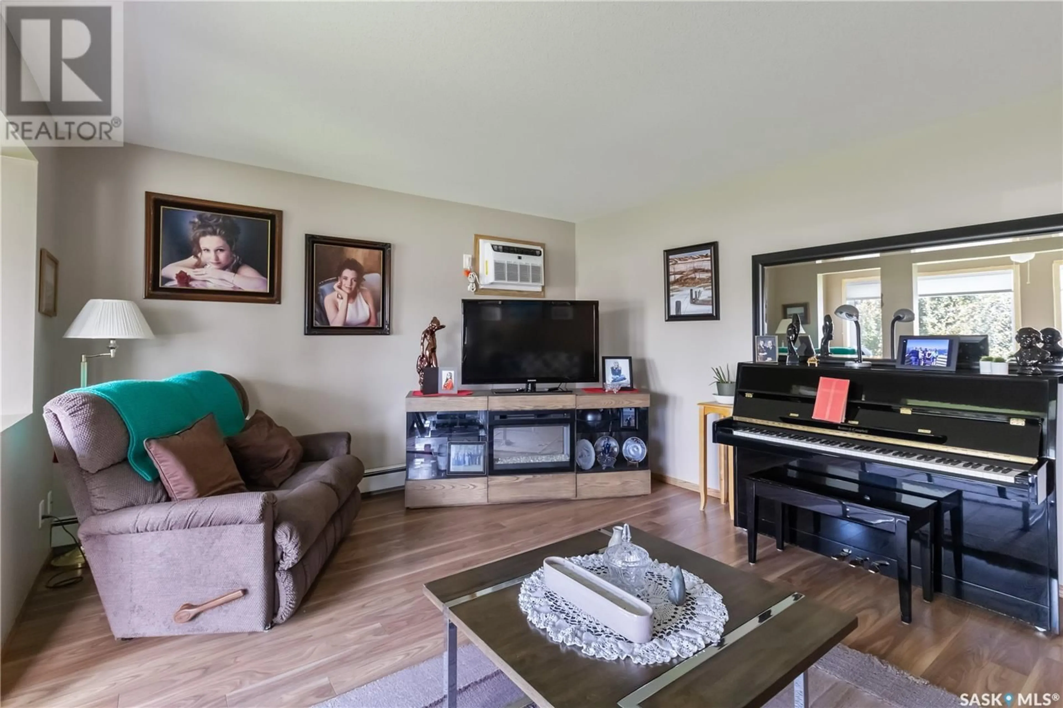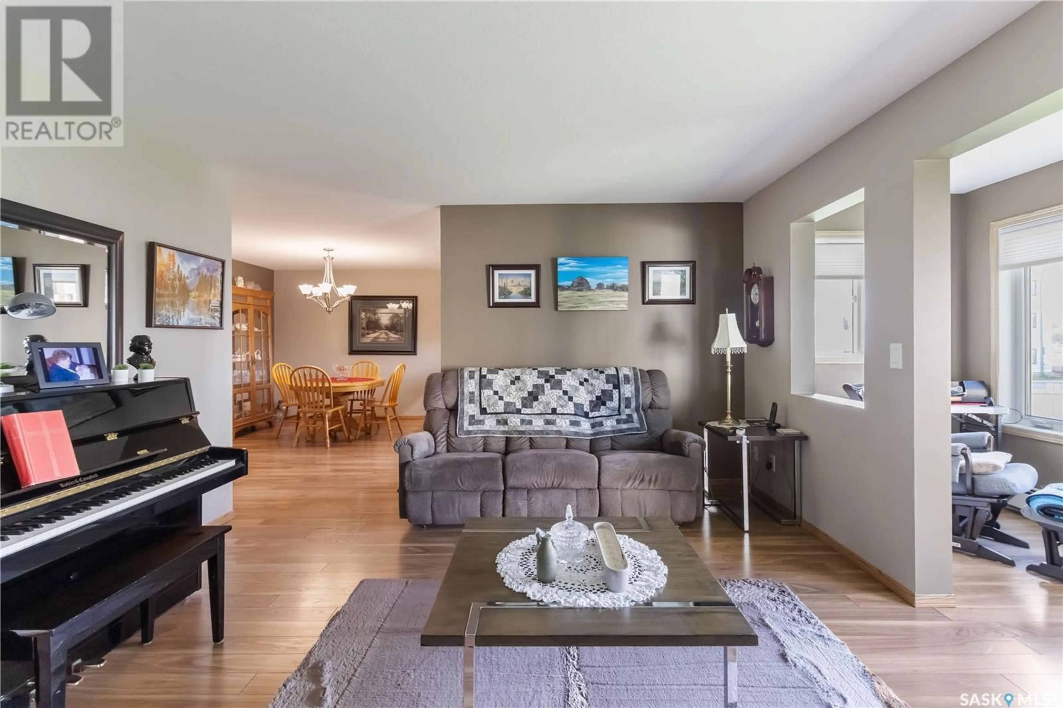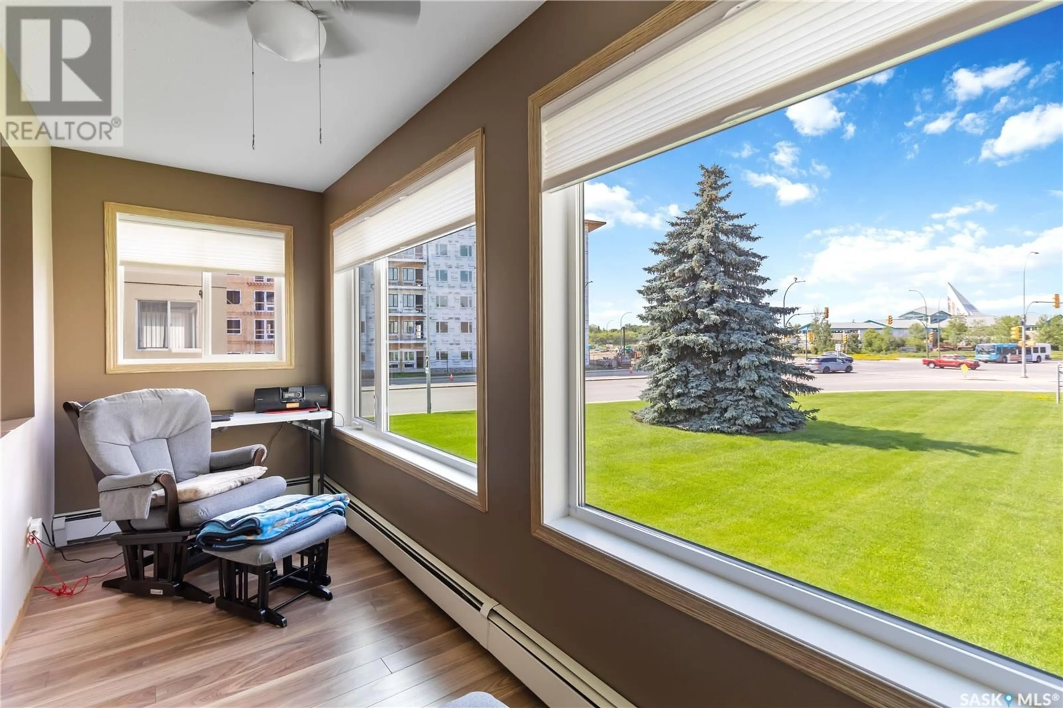103 - 104 KEEVIL CRESCENT, Saskatoon, Saskatchewan S7N4L9
Contact us about this property
Highlights
Estimated valueThis is the price Wahi expects this property to sell for.
The calculation is powered by our Instant Home Value Estimate, which uses current market and property price trends to estimate your home’s value with a 90% accuracy rate.Not available
Price/Sqft$221/sqft
Monthly cost
Open Calculator
Description
Welcome to 104-103 Keevil Cres in University Heights! This 1,577 sq. ft. condo features 2 bedrooms, a den and 2 full bathrooms. Not only is the size impressive, but the condition is equally remarkable. Shows 10/10! The kitchen is bright and inviting with new led lighting, tile backsplash, solid oak cabinets & a newer dishwasher. Off the dining area is a den with glass door - could easily be used as a third bedroom. The living room provides ample space for all furniture, with an additional sitting area/sun room at the back, perfect for enjoying coffee and reading your favorite book. Two bedrooms are down the hall and you will be impressed by the size - these are not your average bedroom sizes. The primary bedroom is 14.2x14.7 and includes a walk-in closet and a 3-piece en-suite. The 2nd bedroom is also large (13x14.7) and the main 4 piece bath is conveniently located across the hall. The laundry room is also substantial (9.5x12) offering plenty of storage space, room for another fridge and freezer and offers a newer washer and dryer. Other features include: Newer triple-pane windows throughout the condo with newer blinds and screens, two new air conditioners, updated laminate flooring, lighting and paint as well as 2 new tall toilets in the bathrooms. The condo also comes with a large storage room near the parkade (5x9x7), one underground parking stall, and free exterior parking for any extra vehicles. The building itself has undergone numerous upgrades in recent years, including a renovated recreation room with a pool table and kitchen, refreshed entryway and newly painted common areas. Please note, no pets are allowed. Condo fees include lawn care, snow removal, heat, water, sewer, garbage, common insurance, & reserve fund. The owners report that the reserve fund is in excellent condition. The building is aimed towards 55+. If you're looking for an active community with game nights, potlucks, bingo nights etc. this is the perfect place for you! (id:39198)
Property Details
Interior
Features
Main level Floor
Kitchen
12 x 8.9Dining room
12 x 11.5Living room
13 x 18Sunroom
17 x 5.1Condo Details
Amenities
Exercise Centre
Inclusions
Property History
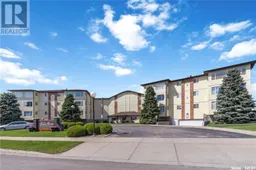 28
28
