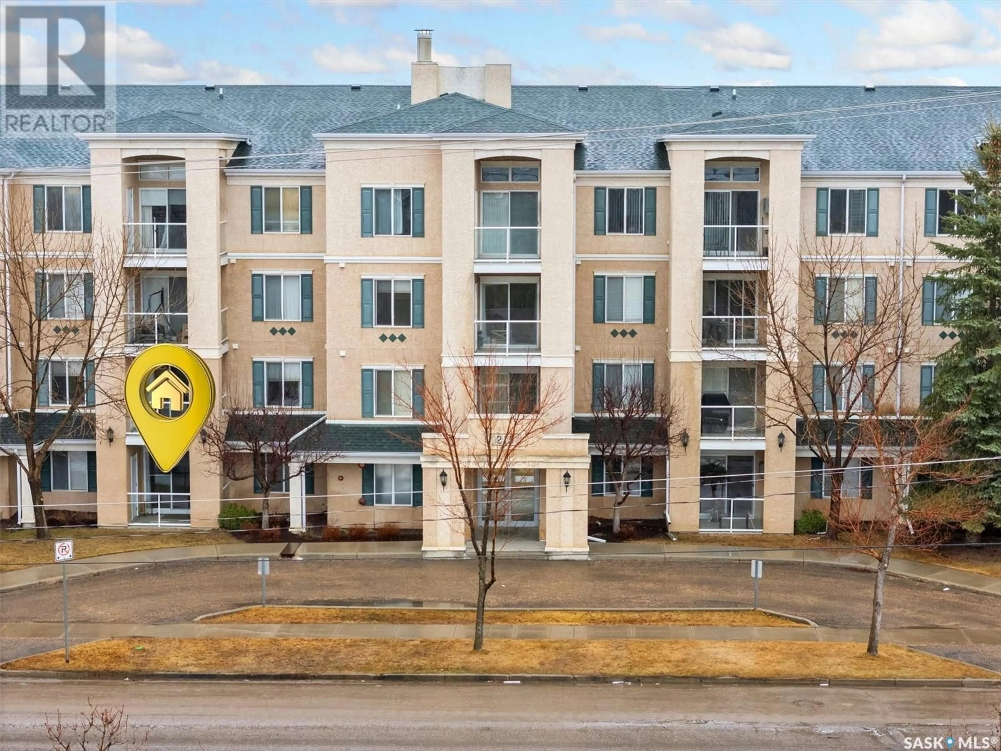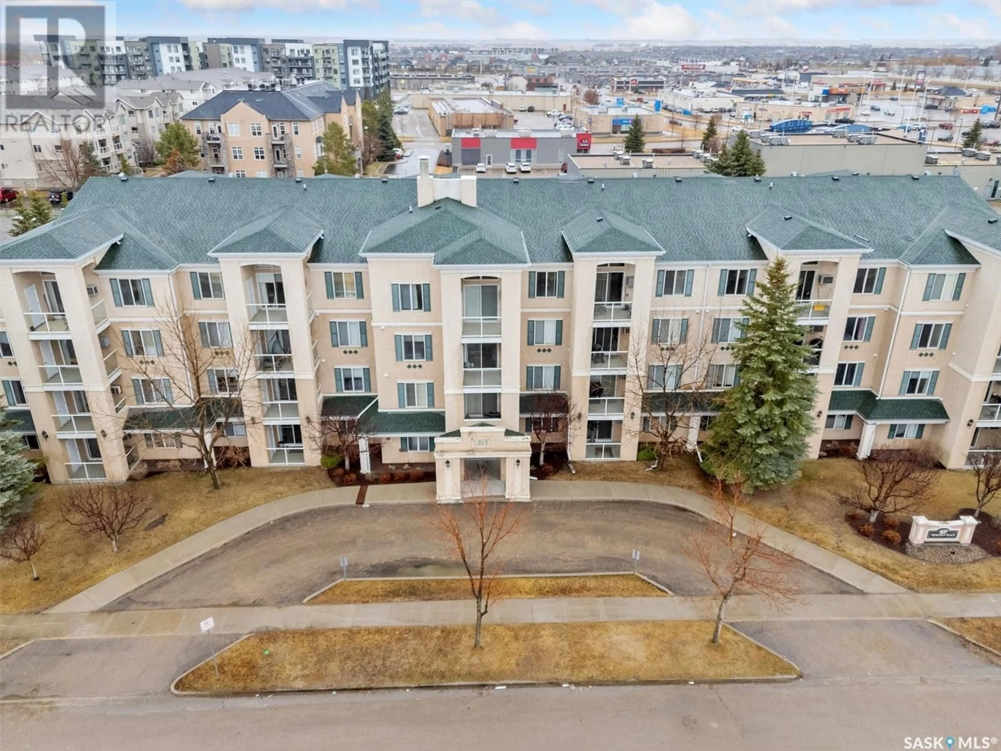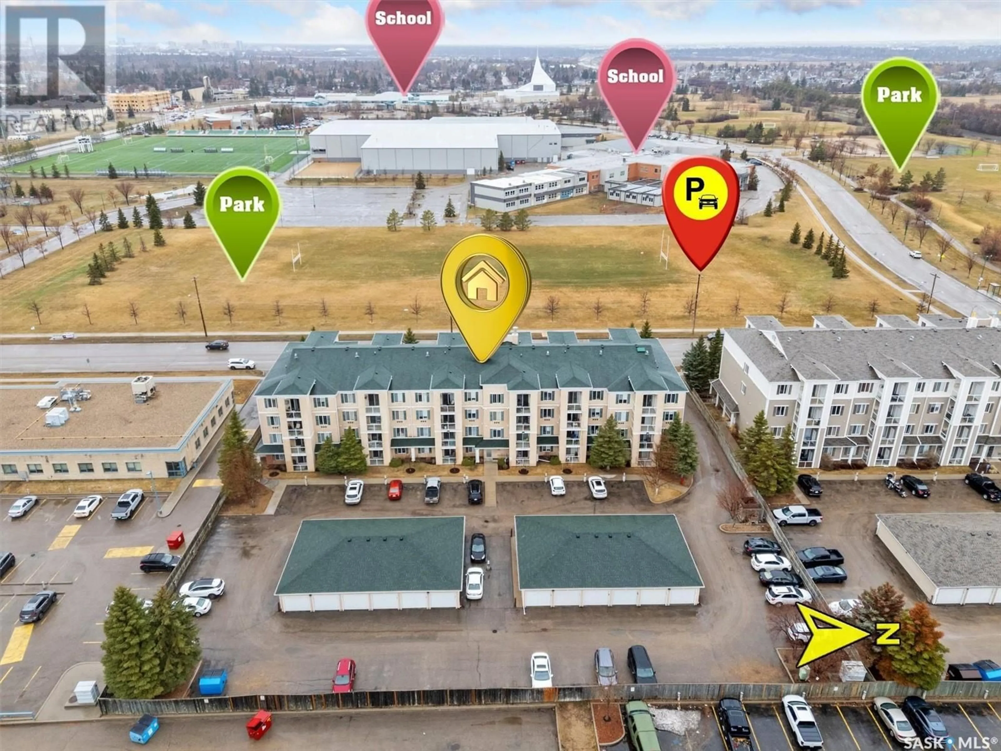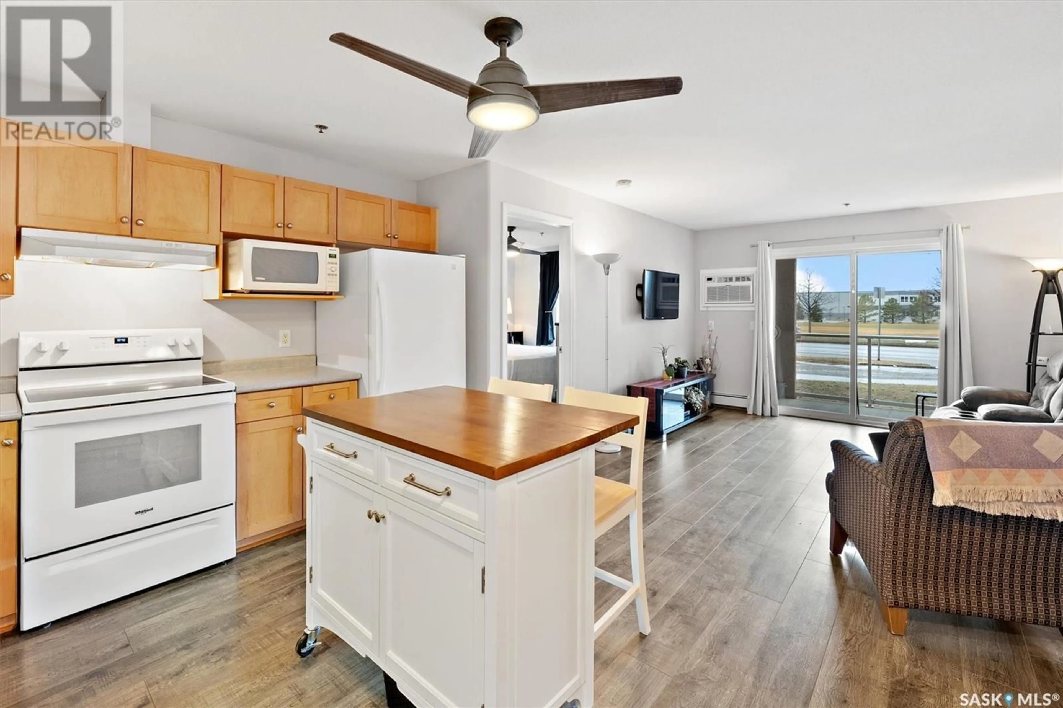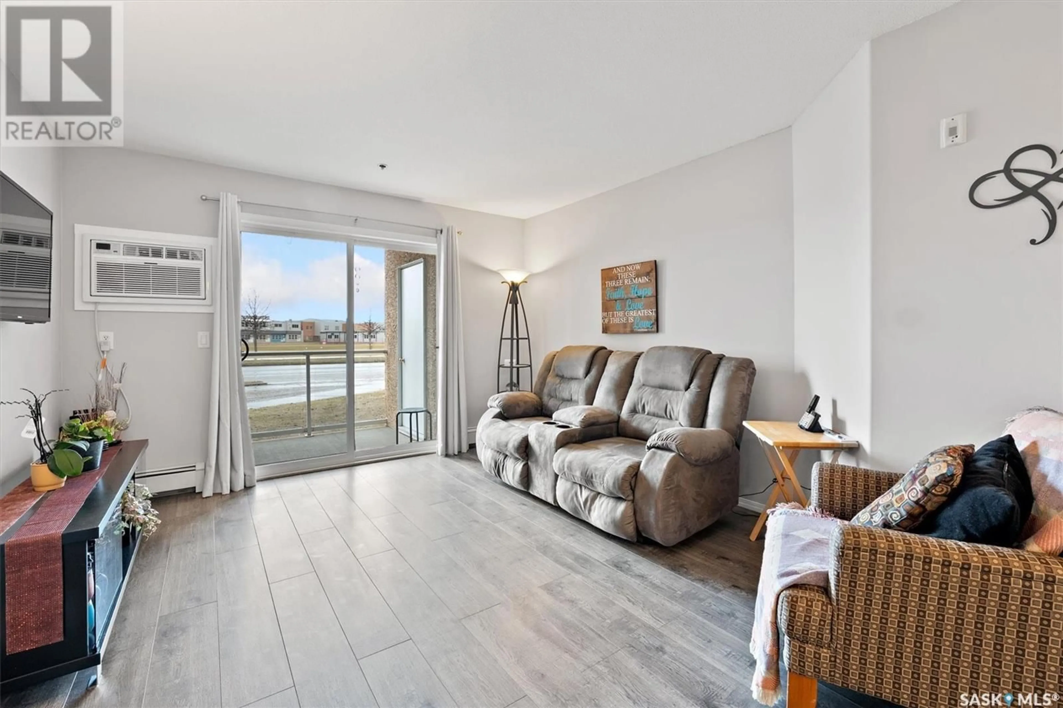102 - 215 LOWE ROAD, Saskatoon, Saskatchewan S7S1N1
Contact us about this property
Highlights
Estimated ValueThis is the price Wahi expects this property to sell for.
The calculation is powered by our Instant Home Value Estimate, which uses current market and property price trends to estimate your home’s value with a 90% accuracy rate.Not available
Price/Sqft$284/sqft
Est. Mortgage$1,030/mo
Maintenance fees$540/mo
Tax Amount (2024)$1,463/yr
Days On Market14 hours
Description
You do not want to miss out on this amazing 2 bedroom condo which is in pristine condition located in the desirable University Heights Area on Lowe Road in Venetian Place! This condo features a modern floor plan with 2 large bedrooms perfect for shared living, guests, or a home office. The primary(master) bedroom has its own 4 piece ensuite in addition to a large walkthrough walk-in closet. The other bedroom is situated on the other side of the condo allowing for privacy. The 2nd bedroom is adjacent to a 4 piece bathroom. The very functional corner kitchen has a generous amount of cupboards and counterspace. The open modern designed space has the kitchen flowing into the dining and living room area. The unit features insuite laundry in a separate room with sufficient space for an upright freezer or additional storage. The balcony area has a secure storage space for seasonal items. The unit has a single detached garage (9'10" by 19'3" - inside measurements) garage door opener included; plus has a single surface electrified parking spot - a rare find for an apartment style condo. The pride of ownership is apparent with the numerous upgrades with the most recent enhancements- Wall A/C (2024); Stove/Built-in Dishwasher (2020); Bedroom carpets (2019); Ceiling fans with remotes (2019); Fullsize Washer/Dryer (2018). Prior to these, other improvements included -Laminate Flooring in LV Room; both bathrooms Click Lock Waterproof Luxury Vinyl Tile Flooring and Microwave. The window blinds and LV curtains are included. Feel safe in the condo with sprinklers in the ceiling and an intercom system for your security. The common area has an elevator, amenities room and visitor parking. Pets are allowed with Board approval. The location is fantastic - walking distance to shopping, medical/paramedical health care services, schools, green space and the bus route along Lowe Rd. Whether you are a first time buyer, student, downsizing, or looking for an investment - this home is for you! (id:39198)
Property Details
Interior
Features
Main level Floor
Kitchen
9'6" x 11'0"Living room
11'10" x 13'0"Primary Bedroom
10'8" x 12'9"4pc Ensuite bath
5'0" x 7'10"Condo Details
Inclusions
Property History
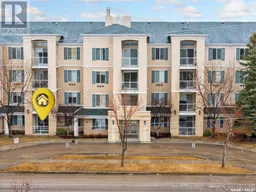 34
34
