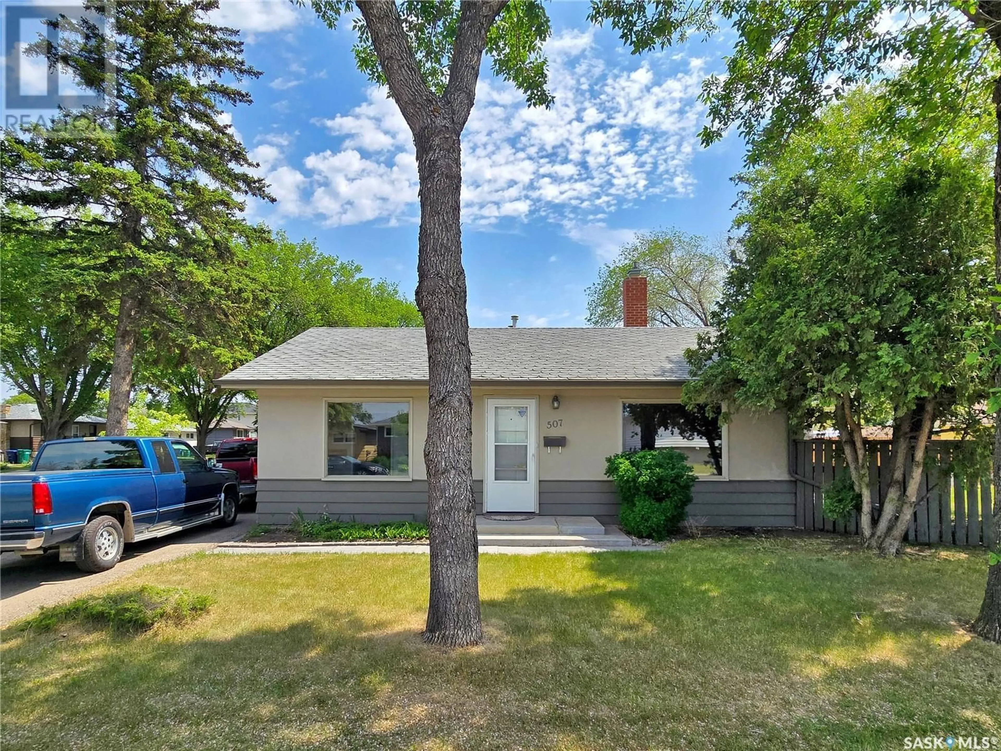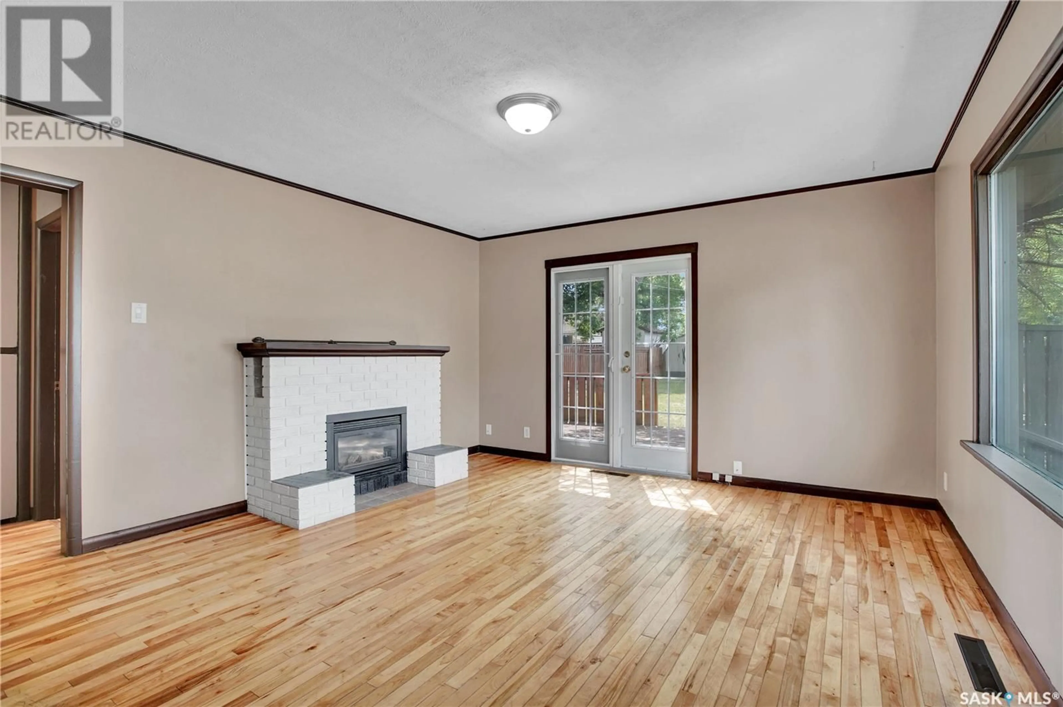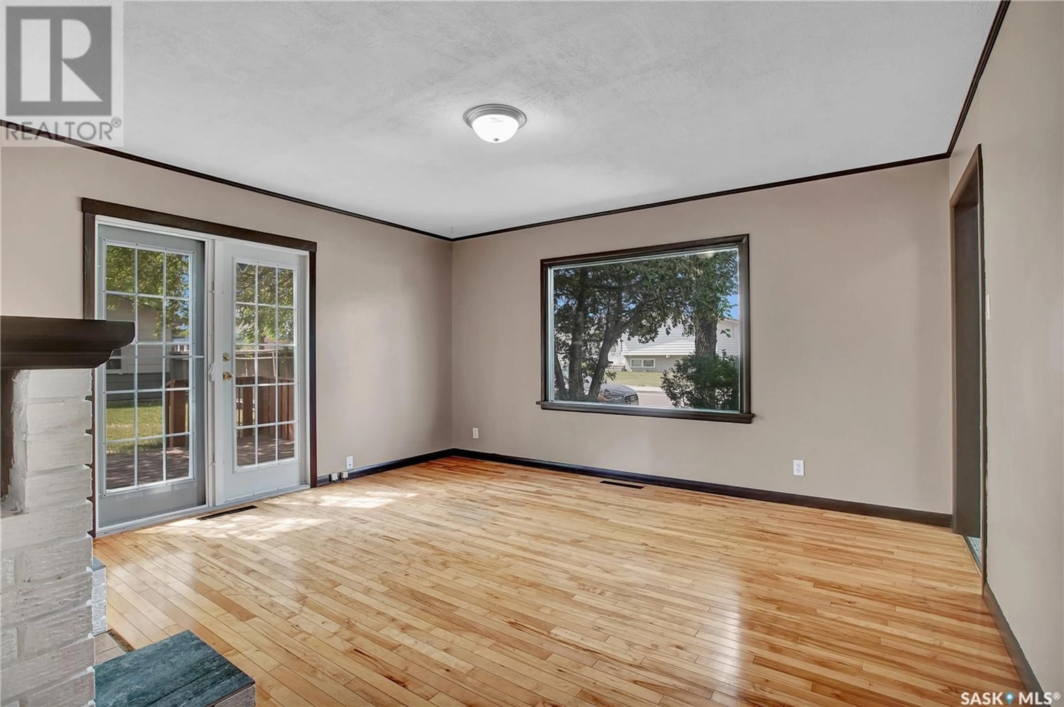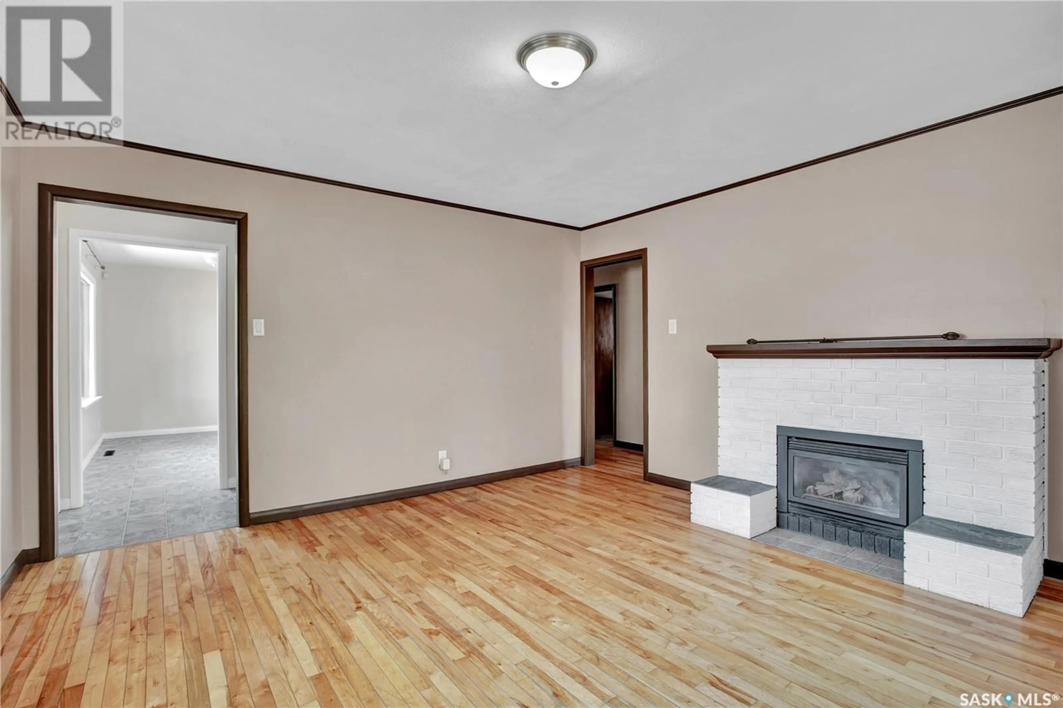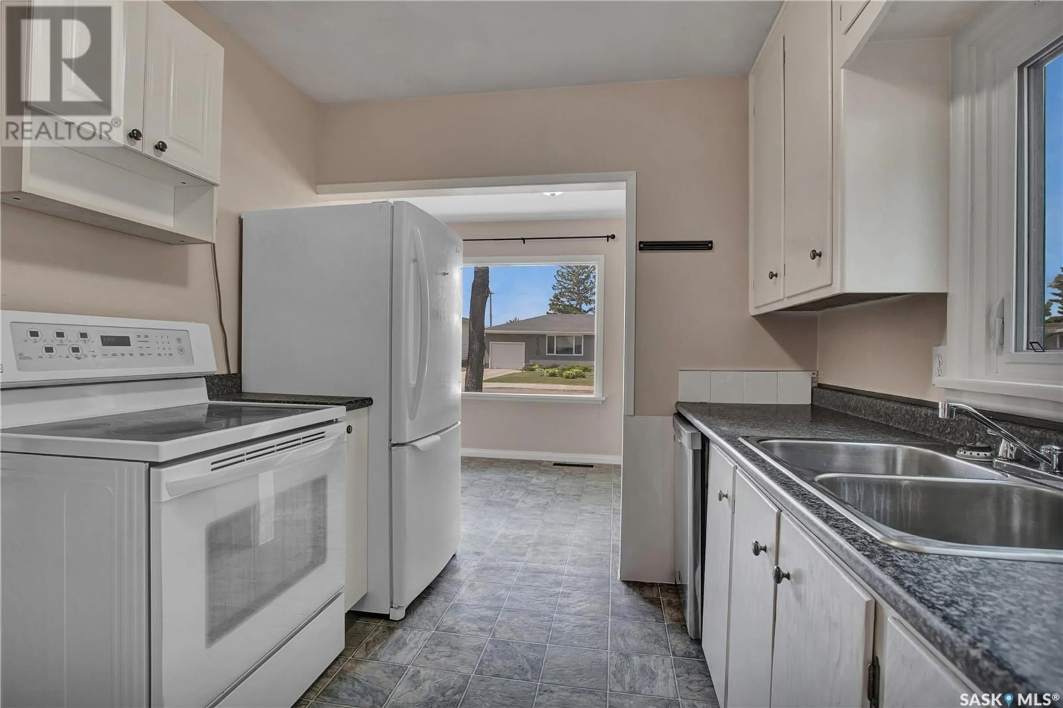507 EGBERT AVENUE, Saskatoon, Saskatchewan S7N1X4
Contact us about this property
Highlights
Estimated valueThis is the price Wahi expects this property to sell for.
The calculation is powered by our Instant Home Value Estimate, which uses current market and property price trends to estimate your home’s value with a 90% accuracy rate.Not available
Price/Sqft$345/sqft
Monthly cost
Open Calculator
Description
Why rent or have condo fees when you can get into a great home all on one level with a massive south facing yard and detached garage! This wonderful bungalow is 832 square feet and features 2 bedrooms and 1 bathroom. With large picture windows and tons of natural light this home has a great feel to it and is perfect for buyers looking for a nice house that is easy to maintain! Kitchen features timeless white cabinets with updated counter tops, stainless steel dishwasher and glass-top stove. There is a dining room area with large picture window leading into the good sized living room with large picture window, rustic hardwood floors gas fireplace and french doors leading out onto a nice deck and your massive backyard sanctuary! The primary bedroom overlooks the backyard and has updated PVC window, 3 piece bathroom has been updated with a custom tile shower and second bedroom could be used as bedroom or office space, there is also some good storage space in the laundry/mechanical room. Other notables include a 16'x24' detached insulated and drywalled garage, corner lot and front driveway with parking for two. Home is centrally located close to the UofS great for students and people looking for a nice alternative to condo living with a large yard garage and easy to maintain home in a great price point! Call your favorite Realtor to book a private viewing today! (id:39198)
Property Details
Interior
Features
Main level Floor
Kitchen
9.1 x 8.4Foyer
Dining room
12.5 x 8Bedroom
7.7 x 7Property History
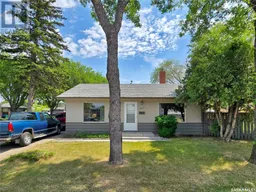 18
18
