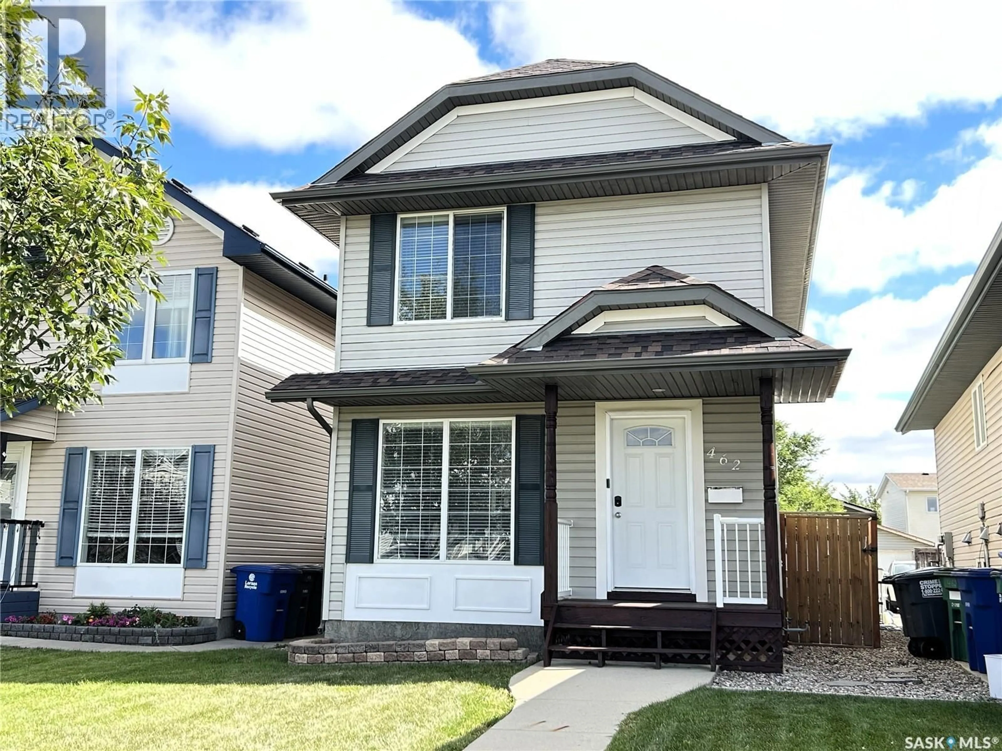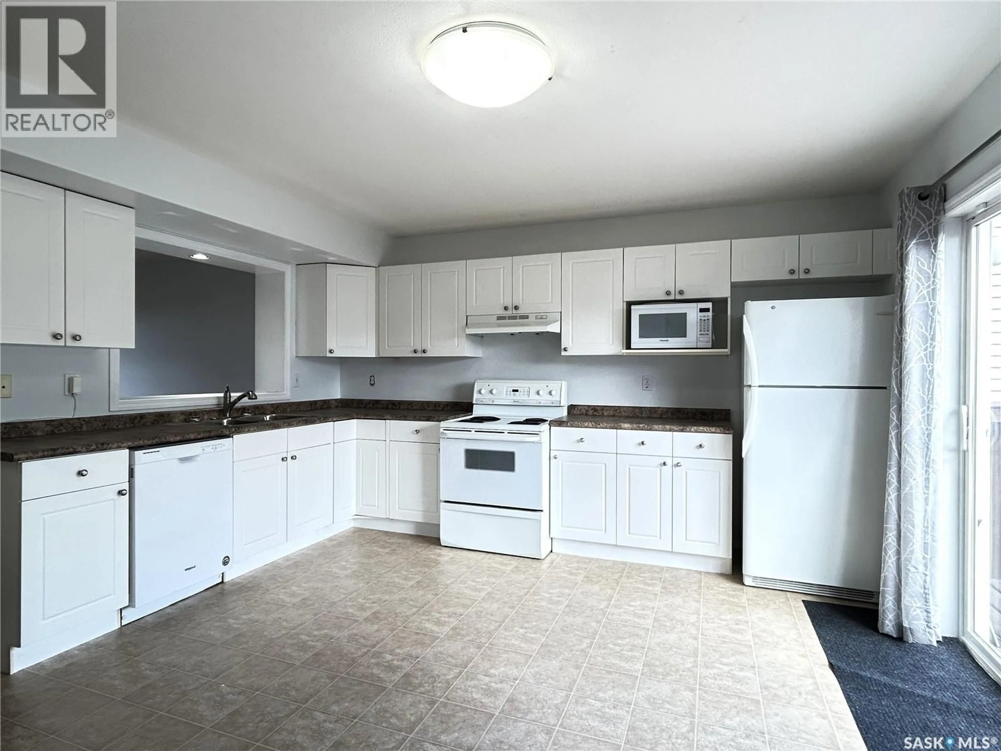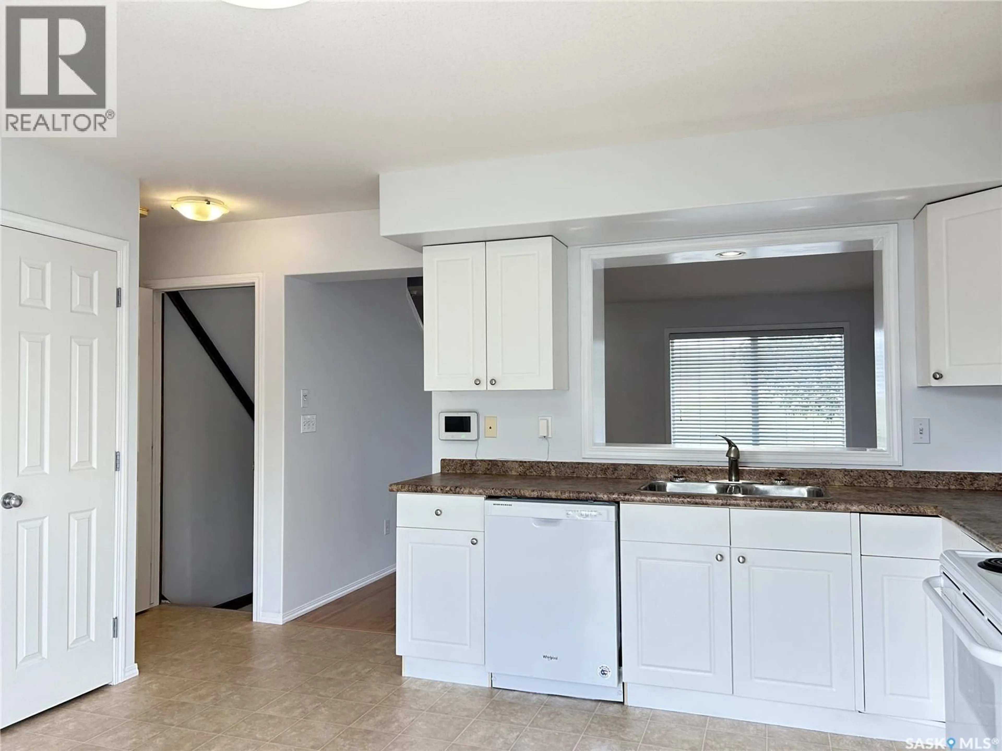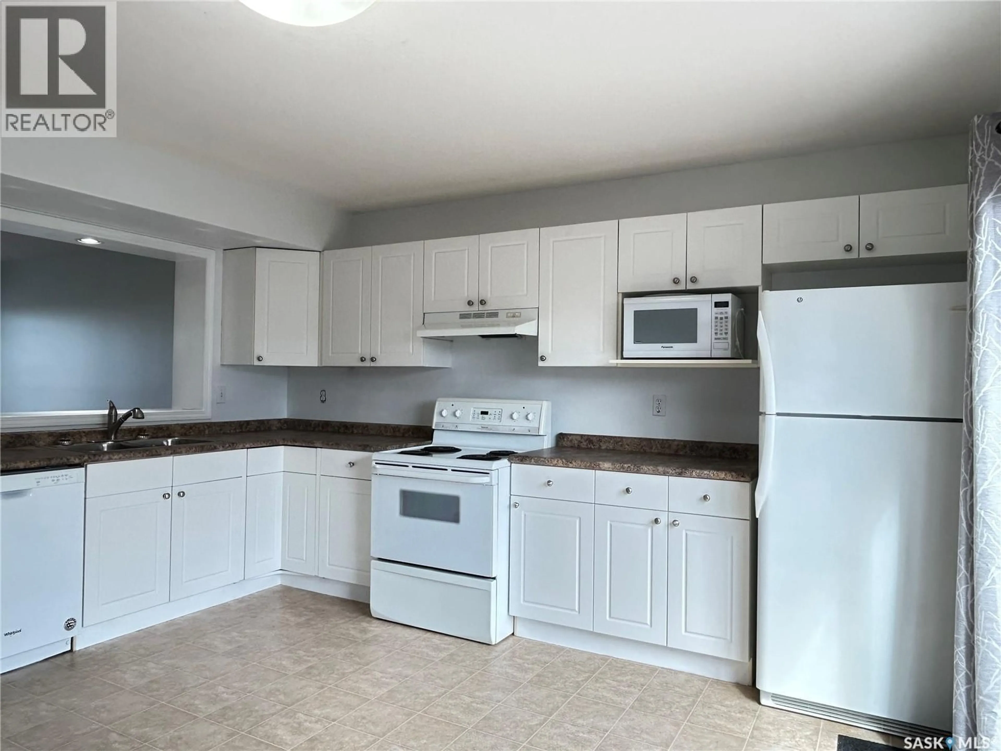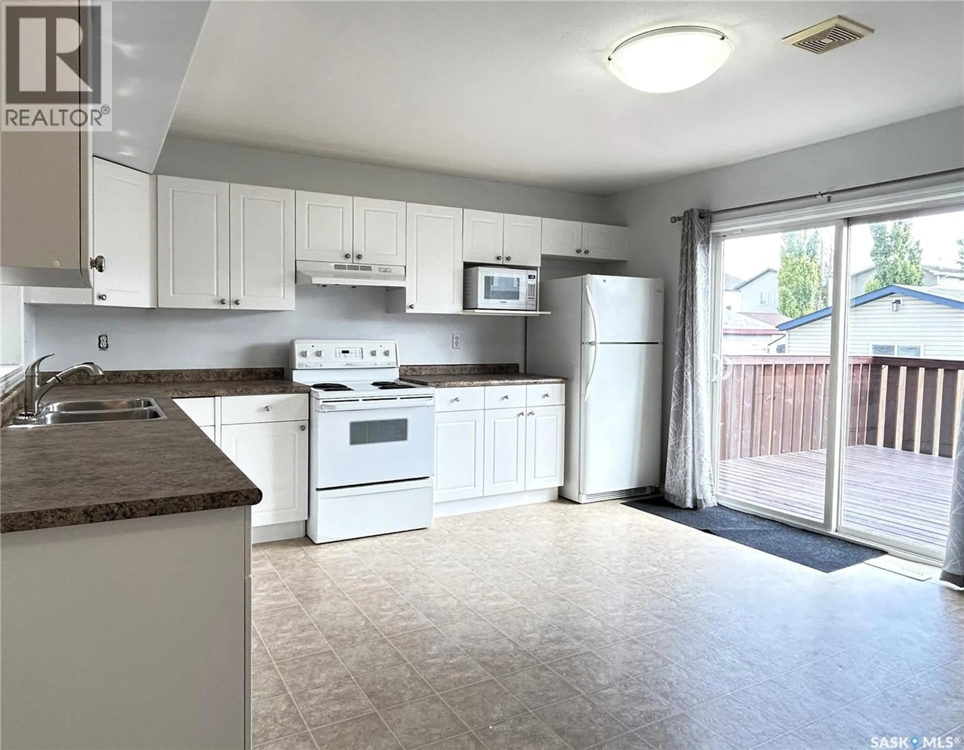462 RUTHERFORD CRESCENT, Saskatoon, Saskatchewan S7N4X7
Contact us about this property
Highlights
Estimated valueThis is the price Wahi expects this property to sell for.
The calculation is powered by our Instant Home Value Estimate, which uses current market and property price trends to estimate your home’s value with a 90% accuracy rate.Not available
Price/Sqft$358/sqft
Monthly cost
Open Calculator
Description
Welcome to this charming 2-storey home located in a prime neighborhood just minutes from the University. Whether you're a growing family, student, or savvy investor, this property offers the perfect combination of location, comfort, and value. Inside, you'll find a spacious layout featuring three bedrooms and two bathrooms, freshly painted throughout for a clean, modern feel. The eat-in kitchen is both functional and inviting, complete with all appliances. Patio doors off the kitchen open onto a freshly stained deck and private yard, ideal for relaxing or entertaining. Comfort is key in this home, with central air conditioning and central vacuum already in place. The heated double detached garage (19' x 22') provides ample space for vehicles and storage, while the backyard shed adds even more convenience. A roughed-in bathroom in the basement offers potential for future development, and the newer water heater (approx. 2 years old) ensures peace of mind. The shingles were replaced in 2025, adding to the home's solid maintenance history. With its unbeatable location near the University, easy access to transit, and proximity to parks, shopping, and dining, this property is a rare find that won’t last long. Presentation of offers September 9th at 5PM. OPEN HOUSE Sunday 3-4:30pm As per the Seller’s direction, all offers will be presented on 09/09/2025 5:00PM. (id:39198)
Property Details
Interior
Features
Main level Floor
Kitchen
14.6 x 13.9Living room
15 x 132pc Bathroom
Property History
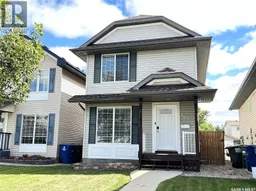 29
29
