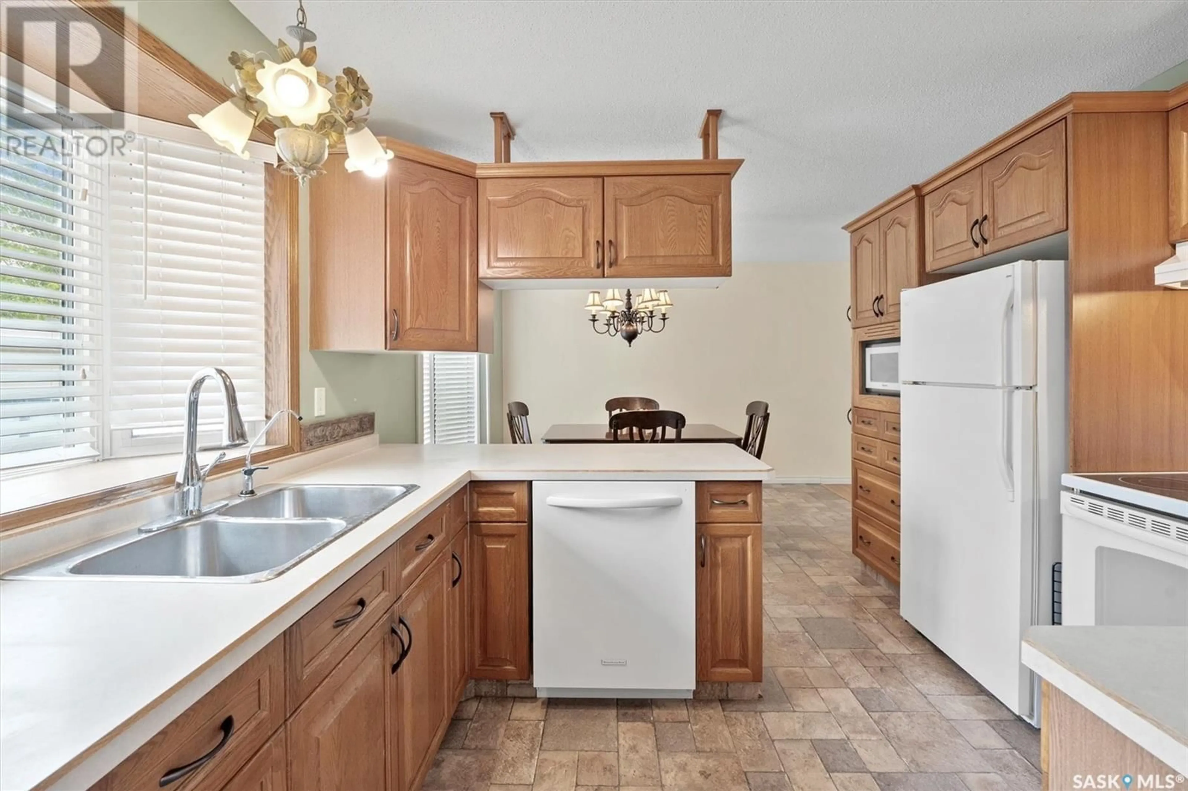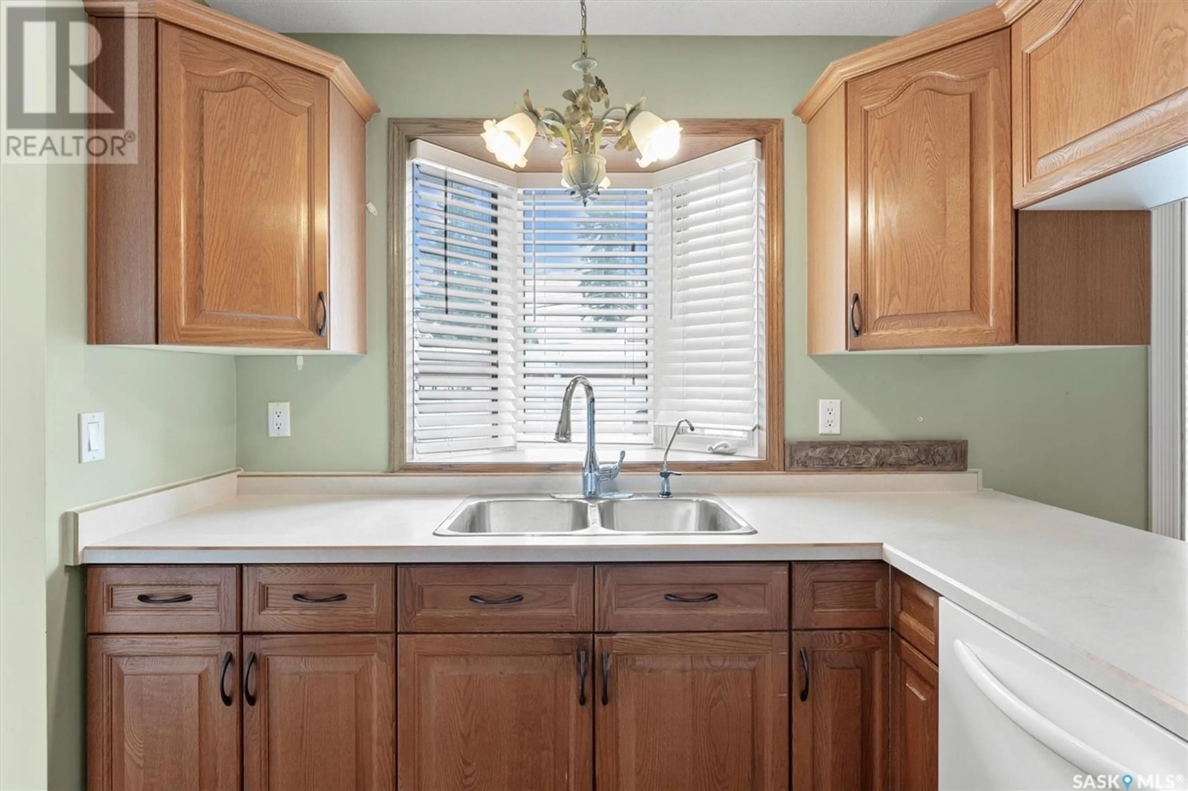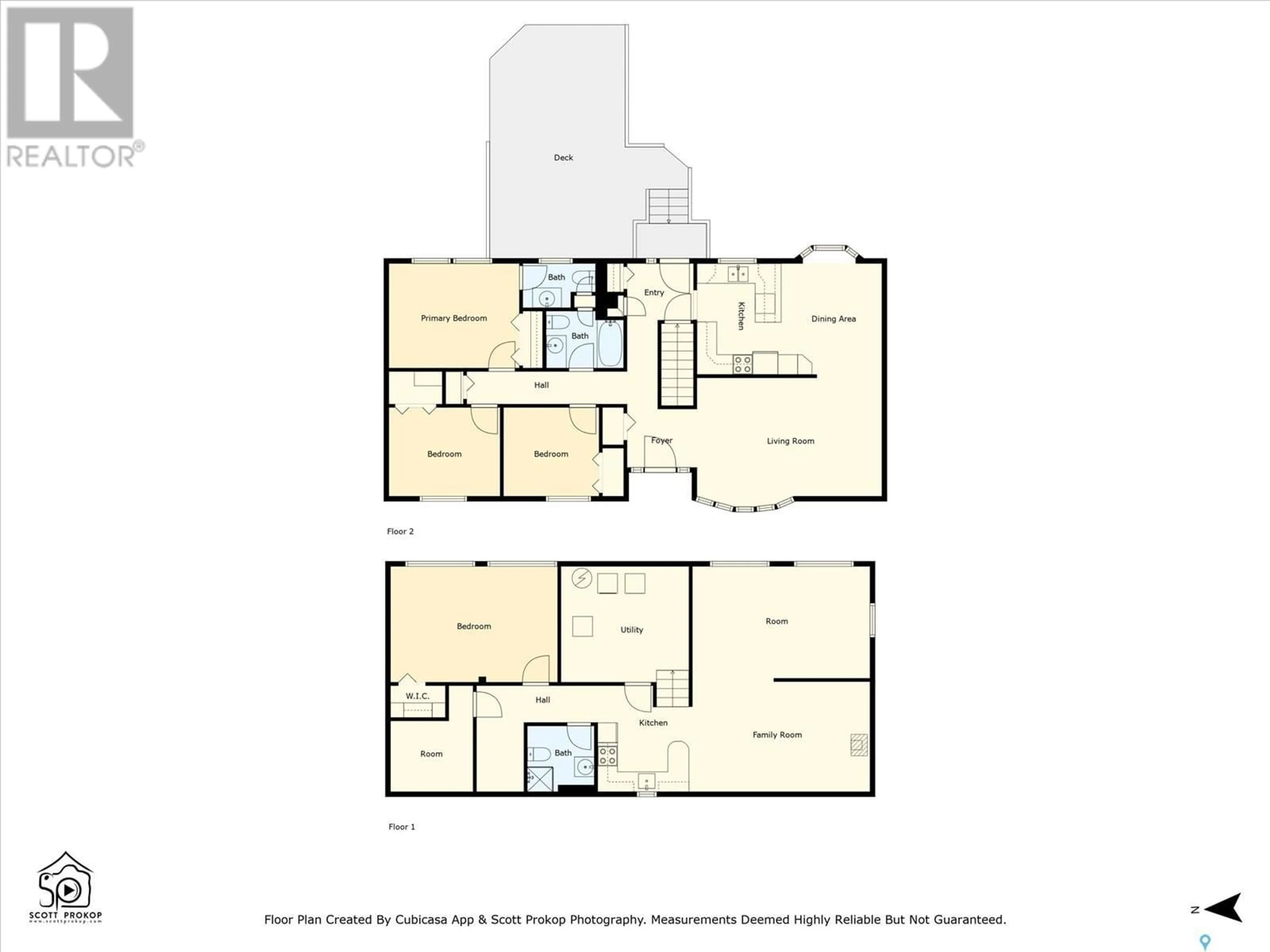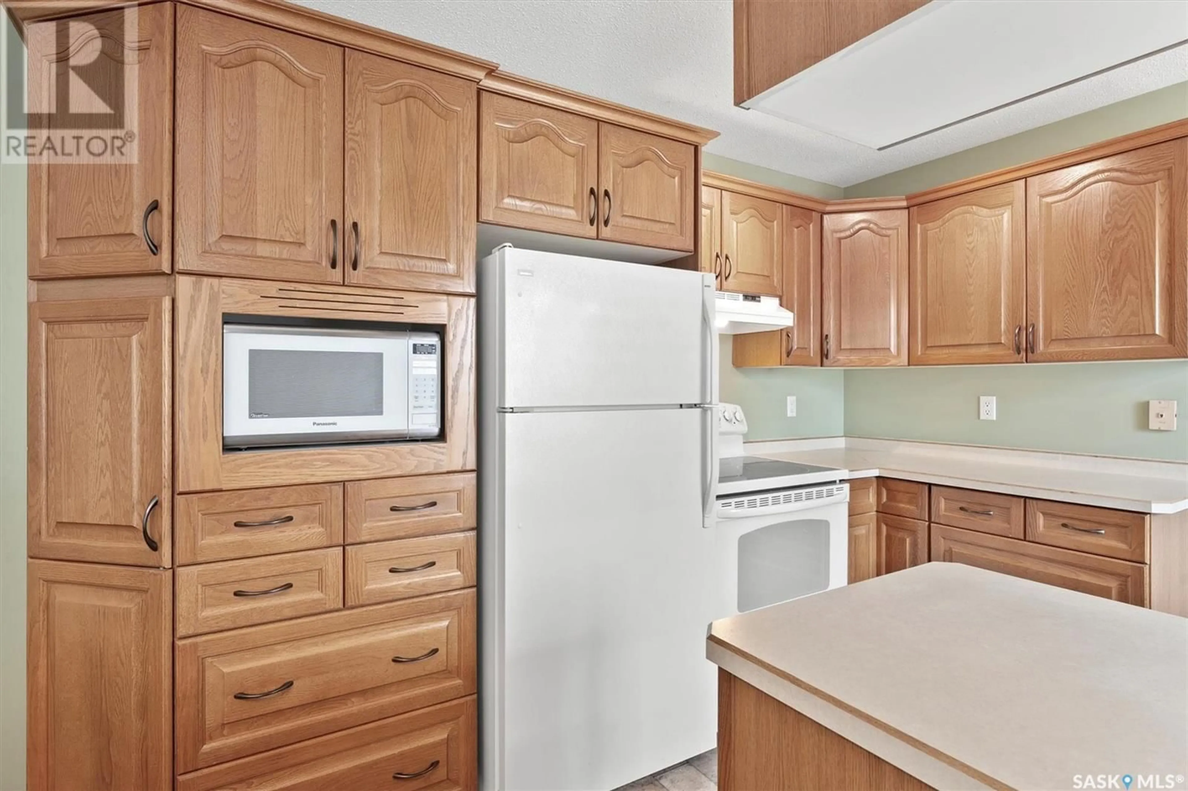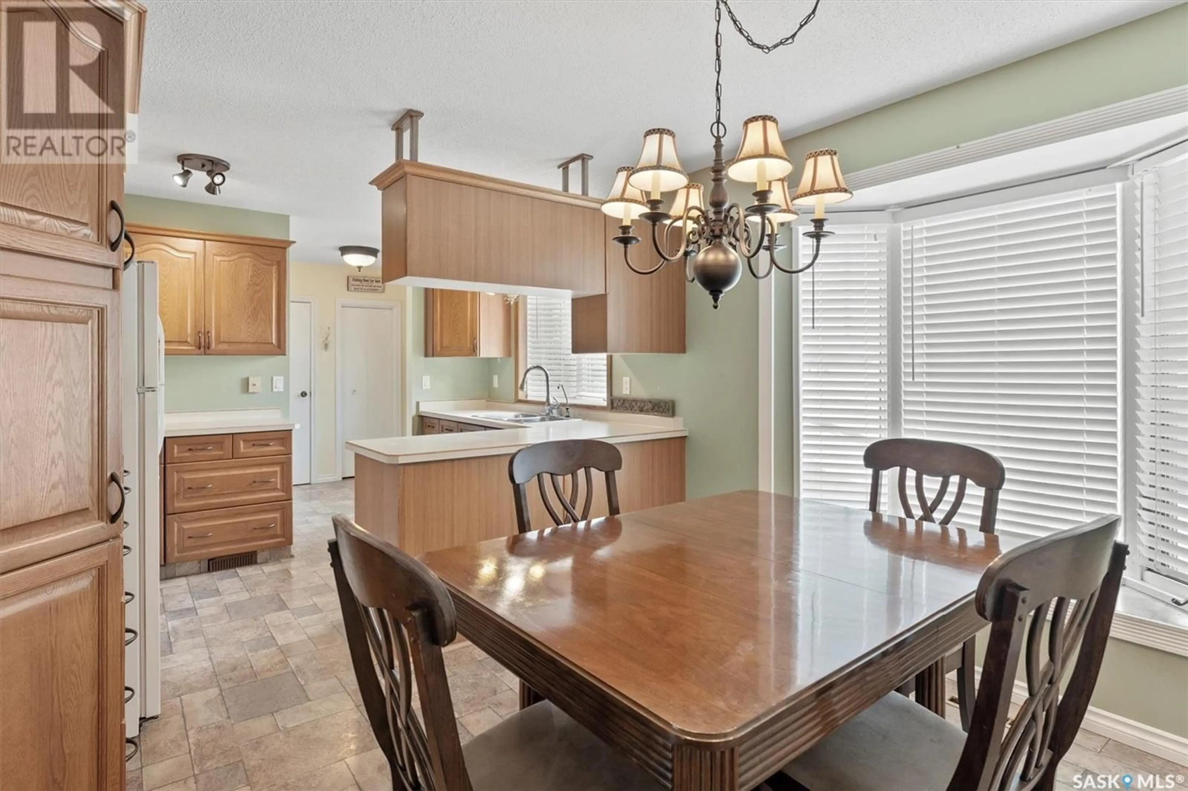43 O'NEIL CRESCENT, Saskatoon, Saskatchewan S7N1W7
Contact us about this property
Highlights
Estimated valueThis is the price Wahi expects this property to sell for.
The calculation is powered by our Instant Home Value Estimate, which uses current market and property price trends to estimate your home’s value with a 90% accuracy rate.Not available
Price/Sqft$359/sqft
Monthly cost
Open Calculator
Description
Welcome to 43 O’Neil Crescent, located in Saskatoon’s Sutherland neighborhood. This spacious bungalow offers solid bones and plenty of potential to make it your own. The main floor features a bright oak kitchen with a bay window overlooking the backyard, a dedicated dining space, and a large living room. There are three bedrooms up, including a primary with a 2-piece ensuite, plus a full 4-piece main bathroom. The basement is developed with two generous family rooms, a large bedroom, a den, a 3-piece bathroom, and a second kitchen—making it a great candidate for a future suite (with some modifications). Laundry is located in the mechanical room. Outside, you’ll find a deck, dog run, garden area, and pond with fountain. The 16' x 22' garage is oversized for a single, is insulated and boarded with plywood and is paired with a double driveway for extra parking. Additional features include: hardwood floors on the main, newer vinyl fencing, underground sprinklers and a storage shed. Whether you're looking for a family home, a project with upside, or an investment opportunity—this one checks all the boxes. (id:39198)
Property Details
Interior
Features
Basement Floor
Living room
10.1 x 17.1Games room
10.9 x 17.1Bedroom
11.2 x 16.73pc Bathroom
- x -Property History
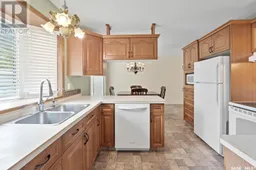 48
48
