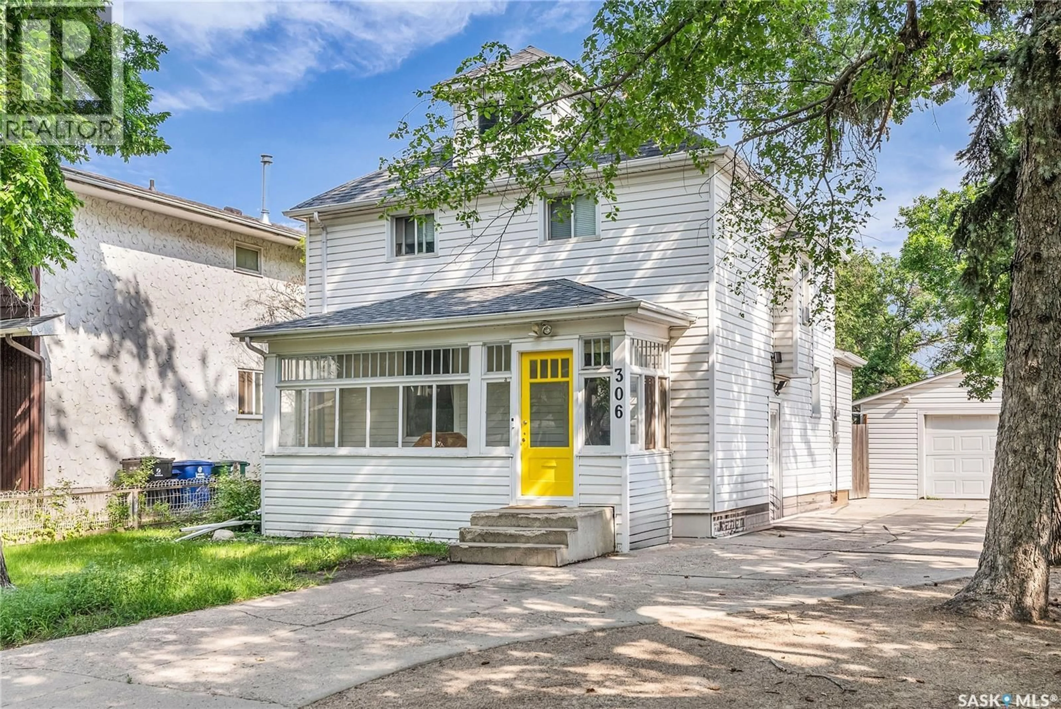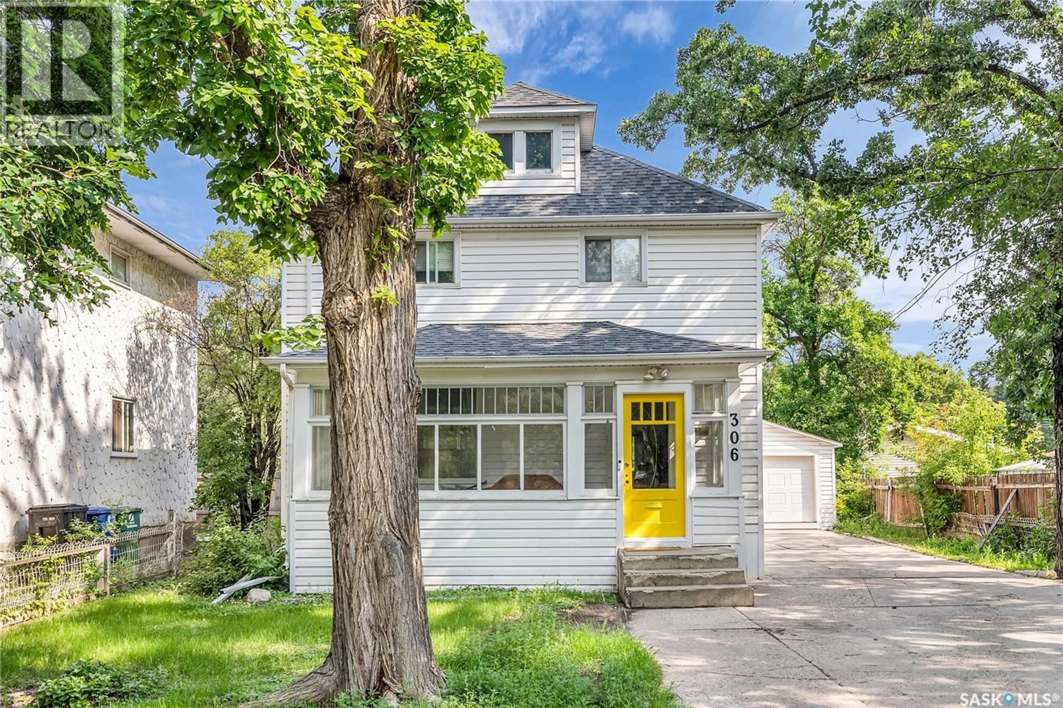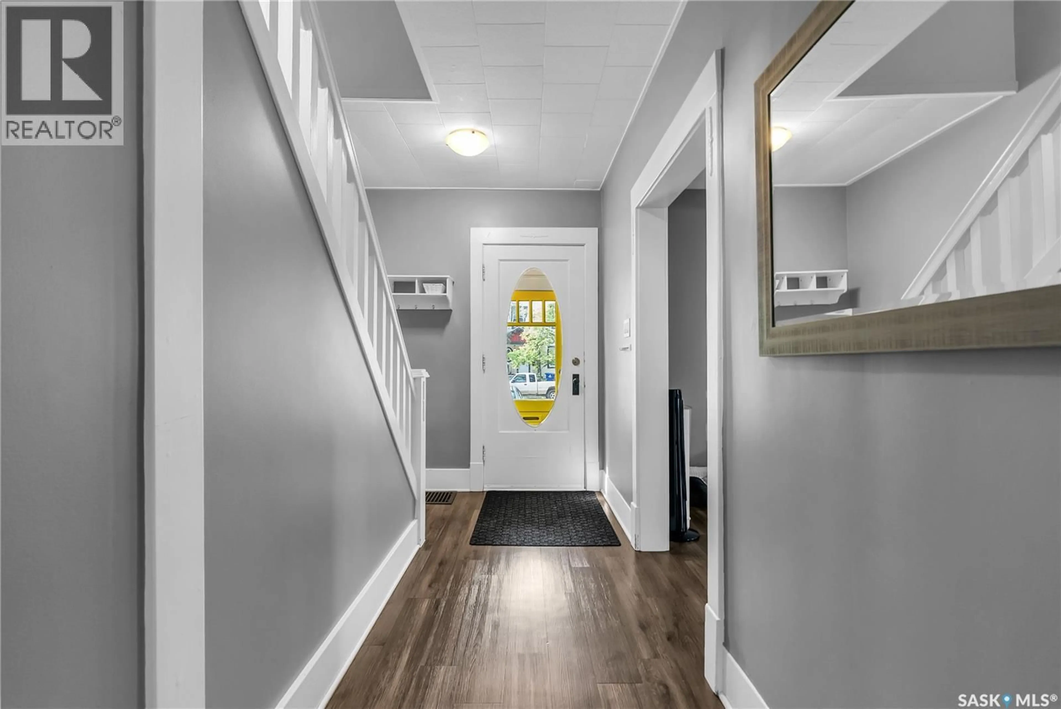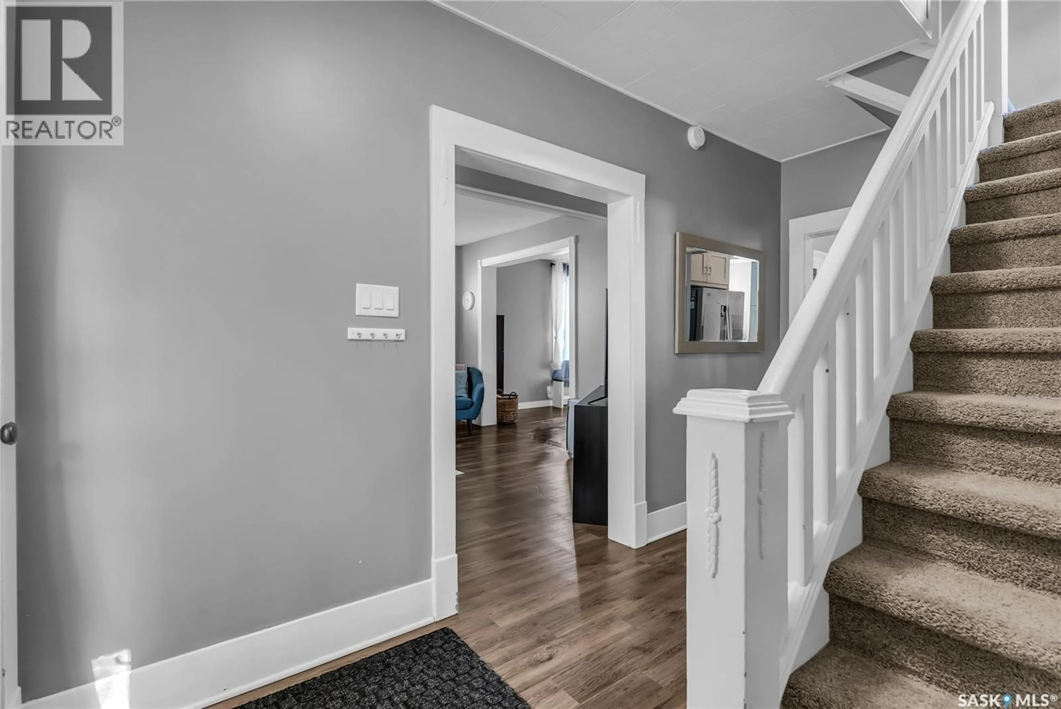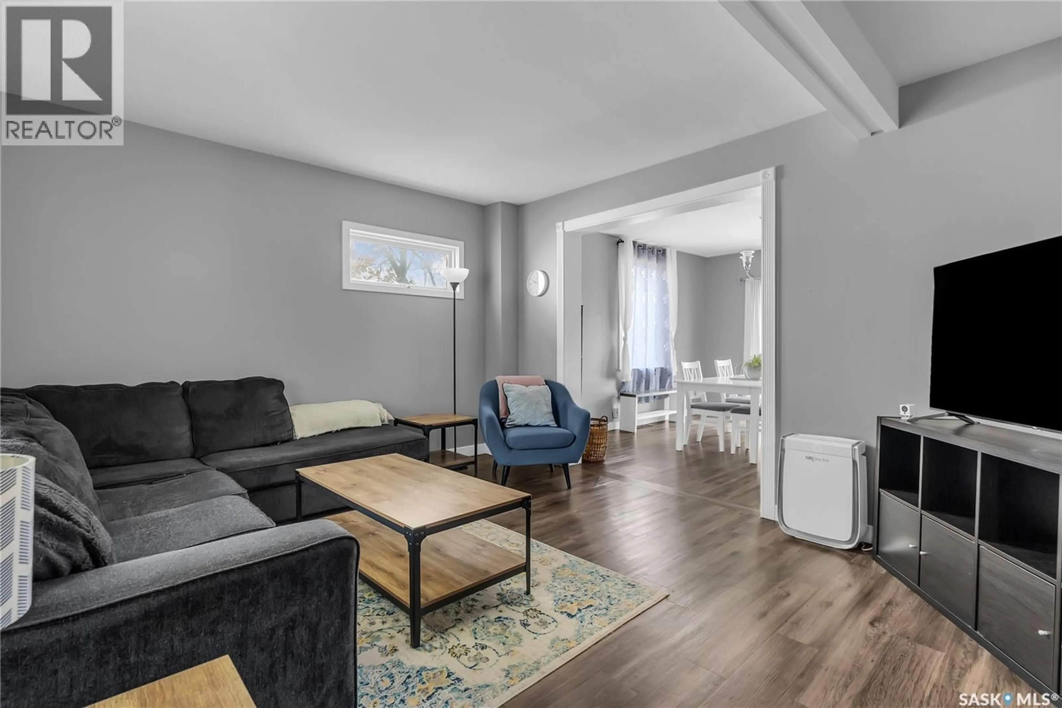306 109TH STREET, Saskatoon, Saskatchewan S7N1R5
Contact us about this property
Highlights
Estimated valueThis is the price Wahi expects this property to sell for.
The calculation is powered by our Instant Home Value Estimate, which uses current market and property price trends to estimate your home’s value with a 90% accuracy rate.Not available
Price/Sqft$266/sqft
Monthly cost
Open Calculator
Description
Welcome to this updated two-storey home in Sutherland with legal 1 bedroom basement suite. It's vacant, move-in ready, and just minutes from the University of Saskatchewan! Perfect for students, families, or investors, this property offers modern updates with income potential. Lots of upgrades over the years including windows, flooring, paint, trim, kitchen and bathrooms. Furnace was just replaced in 2024 and shingles on both the house and garage in 2020. The bright main floor has laminate flooring, a refreshed kitchen featuring stainless steel appliances, tiled backsplash, and lots of cabinet space. The spacious living area, large dining room, and convenient two-piece bath complete the main level, while a 20-foot covered front porch offers a welcoming place to relax. Upstairs, three generously sized bedrooms and an updated full bathroom with a jetted tub and tiled surround. The fully fenced backyard is perfect for gatherings, with a patio, mature trees, fire pit, and tons of green space. Adding unbeatable value, this home includes a legal one-bedroom basement suite with private entrance. A single detached garage with front driveway as well as alley access offering future development potential. With its prime location near the U of S and immediate rental income opportunity, this property won’t stay on the market long. (id:39198)
Property Details
Interior
Features
Main level Floor
2pc Bathroom
Living room
12.7 x 15.2Dining room
11.3 x 13.8Kitchen
12.11 x 10.4Property History
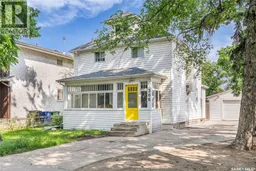 48
48
