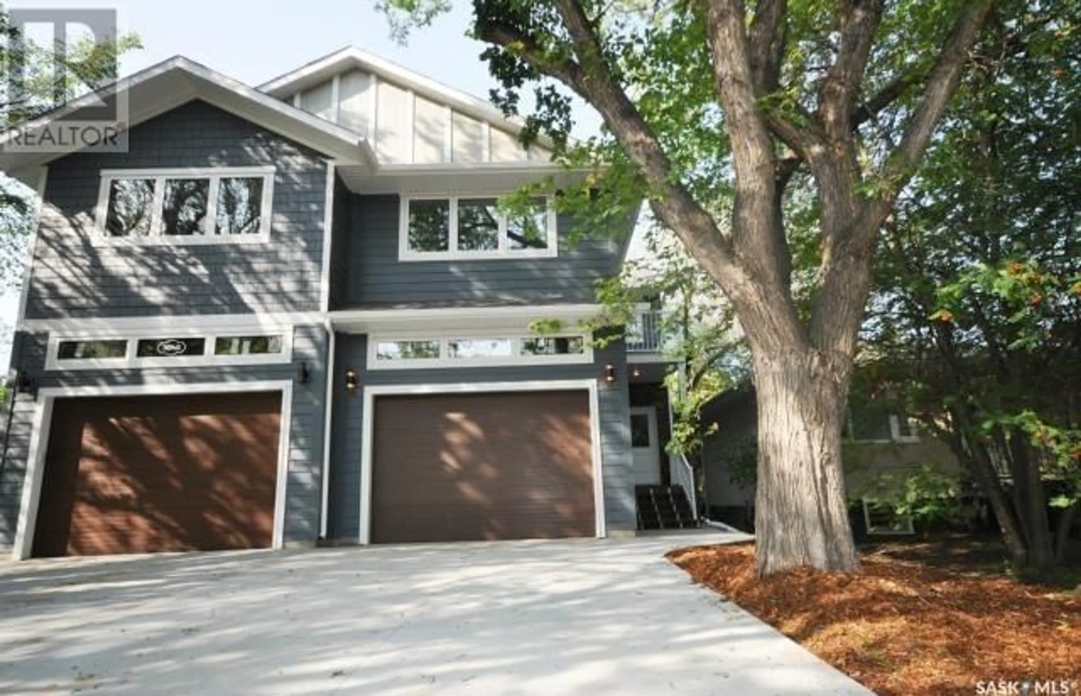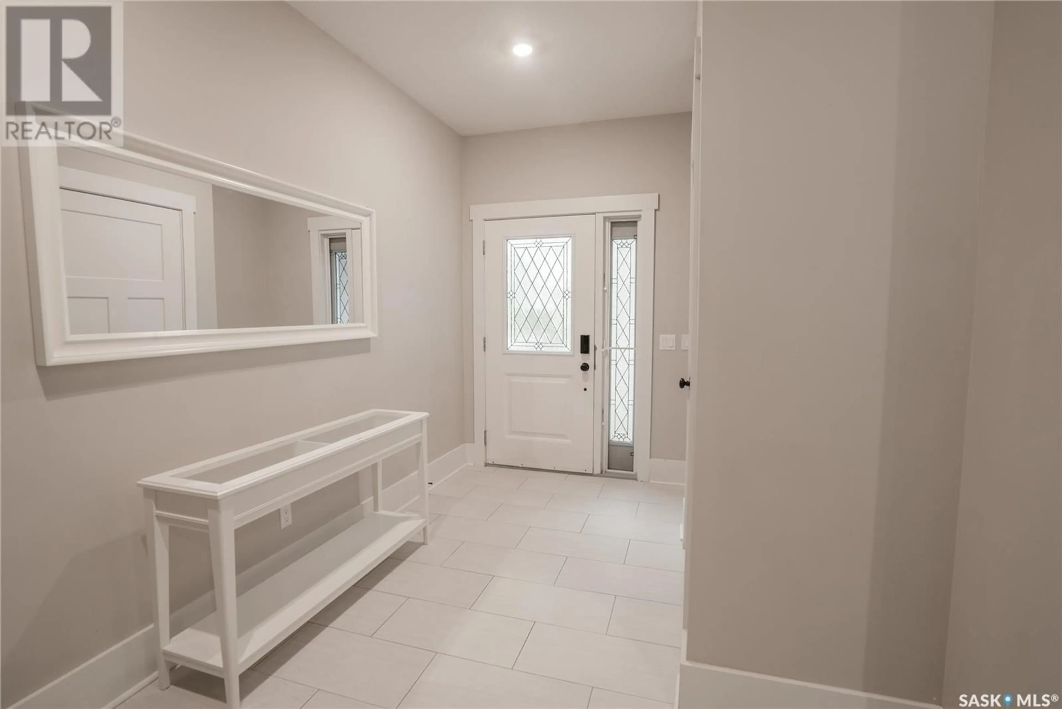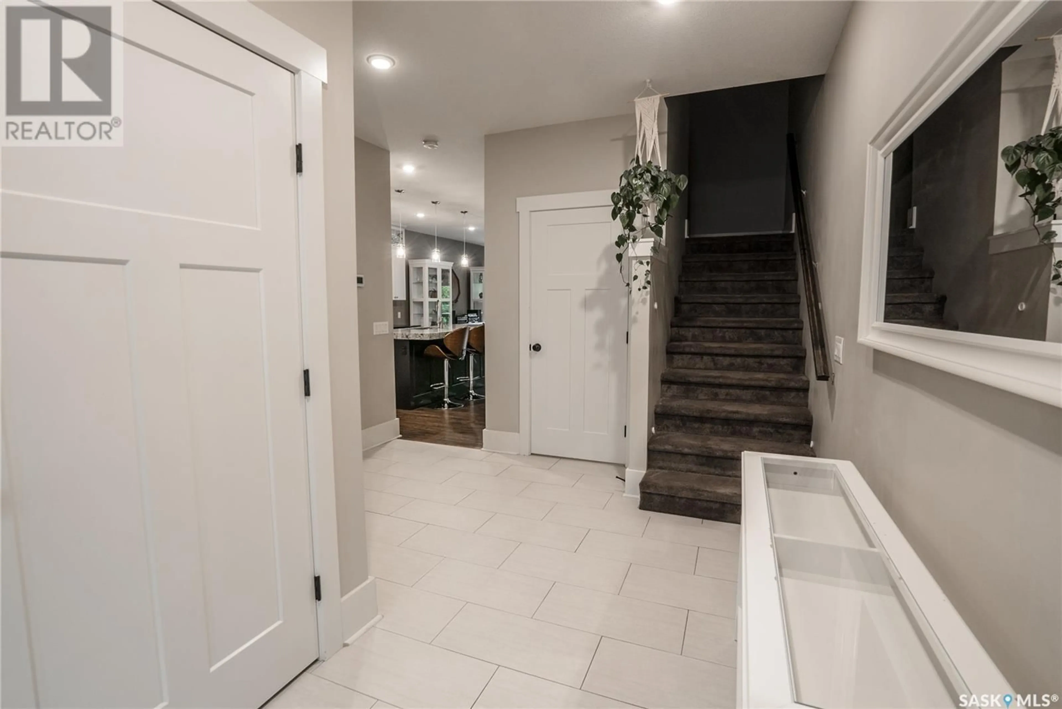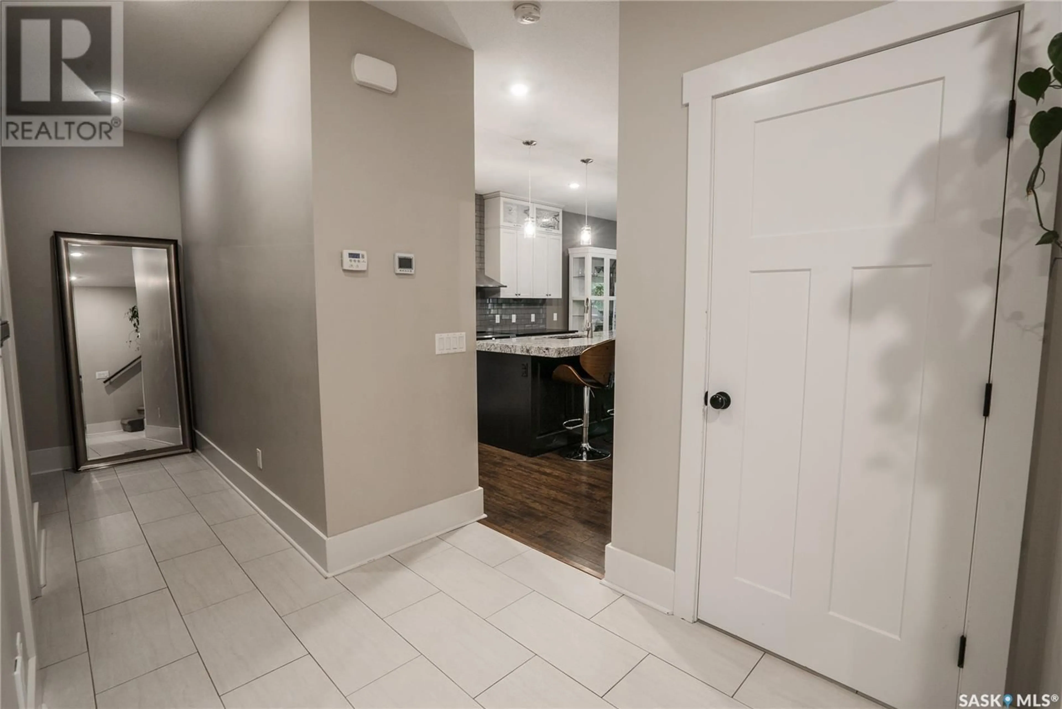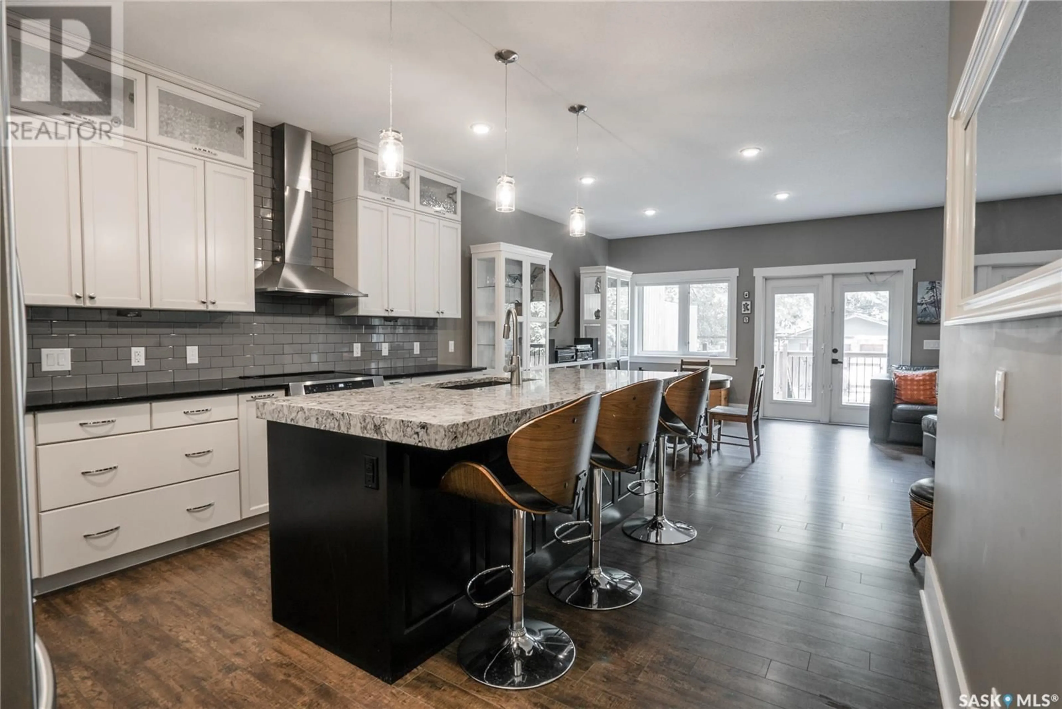304A 111TH STREET, Saskatoon, Saskatchewan S7N1T3
Contact us about this property
Highlights
Estimated valueThis is the price Wahi expects this property to sell for.
The calculation is powered by our Instant Home Value Estimate, which uses current market and property price trends to estimate your home’s value with a 90% accuracy rate.Not available
Price/Sqft$230/sqft
Monthly cost
Open Calculator
Description
This remarkable semi-detached home presents an incredible opportunity, boasting 2167 sqft of thoughtfully designed living space perfect for modern families and entertaining. The open-concept main floor immediately impresses with its attention to detail. The gorgeous kitchen is a culinary delight, featuring stylish 2-tone cabinetry, stainless steel appliances, a practical corner pantry, and a large island with ample seating. Both the dining and living rooms are bathed in natural light thanks to oversized windows, and offer direct access to your private deck and inviting backyard. A convenient powder room is also located on this level. Upstairs, comfort and functionality converge with four generously sized bedrooms, two full bathrooms, and a dedicated, spacious laundry room. The huge primary suite is a sanctuary unto itself, complete with a walk-in closet, an elegant ensuite with dual sinks and a separate water closet, plus an awesome private porch, the perfect escape for enjoying your favorite drink. The basement provides a blank canvas for your personal touches, with a separate side entrance, roughed in plumbing for bath & kitchen and separate panel. Parking is a breeze with a front-attached single garage and driveway space. Outside, enjoy excellent curb appeal and a great-sized backyard, complete with alley access. Perfectly situated on a quiet, treed street next to a school and park, this home offers exceptional access to all amenities, Circle Drive, the University of Saskatchewan, and Preston Crossing. Don't miss out and call now for your personal viewing! (id:39198)
Property Details
Interior
Features
Main level Floor
Living room
16.6 x 12Kitchen
15 x 10Dining room
9.6 x 132pc Bathroom
Property History
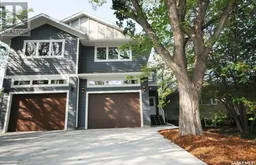 50
50
