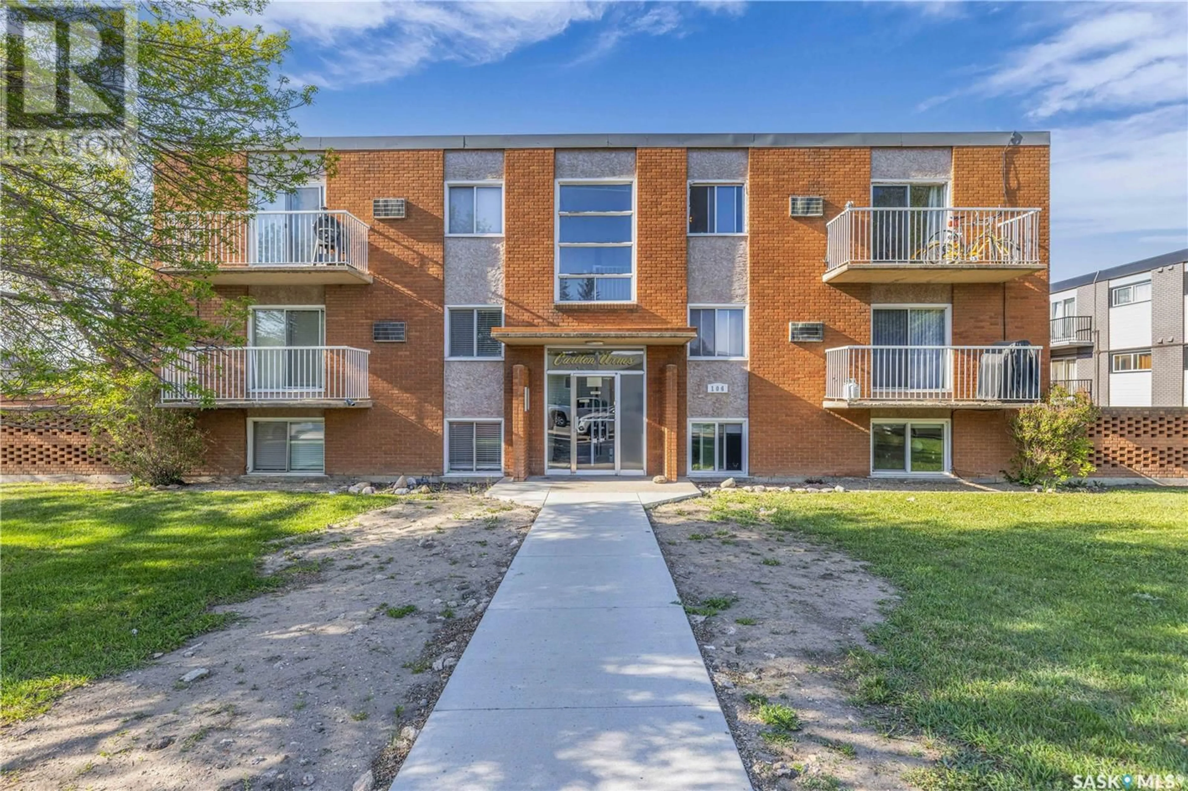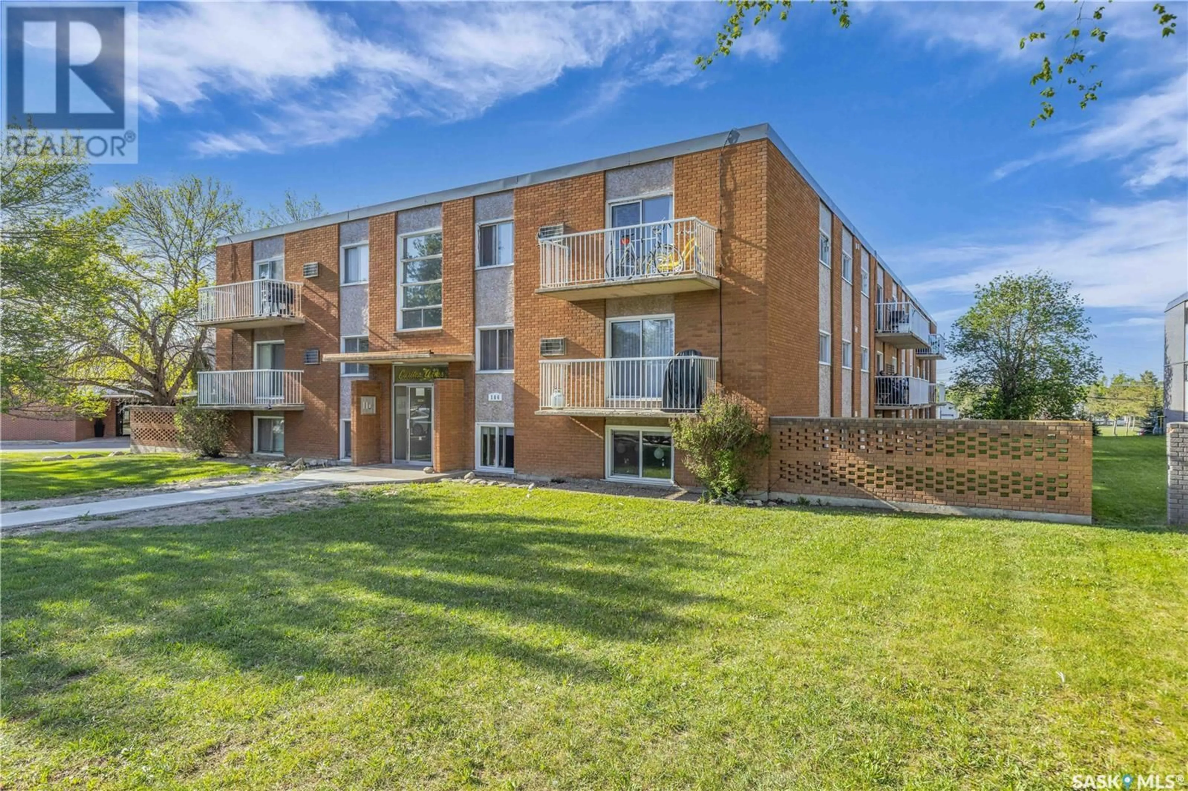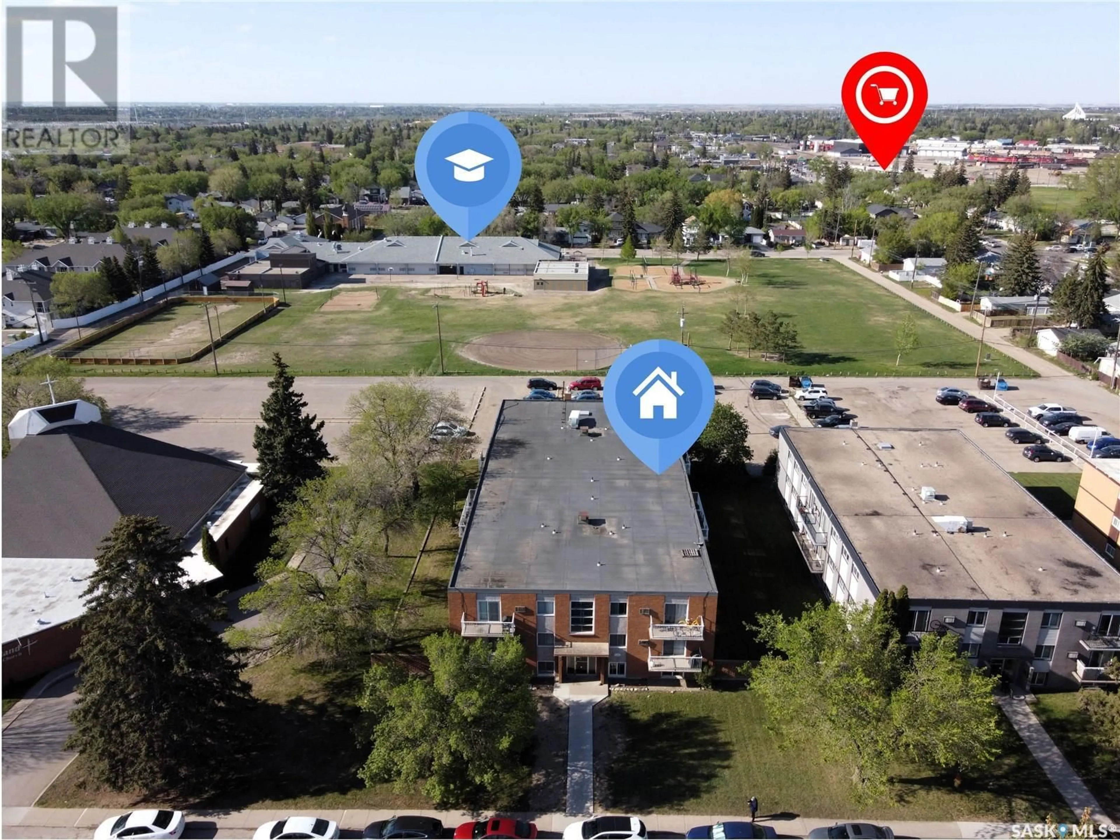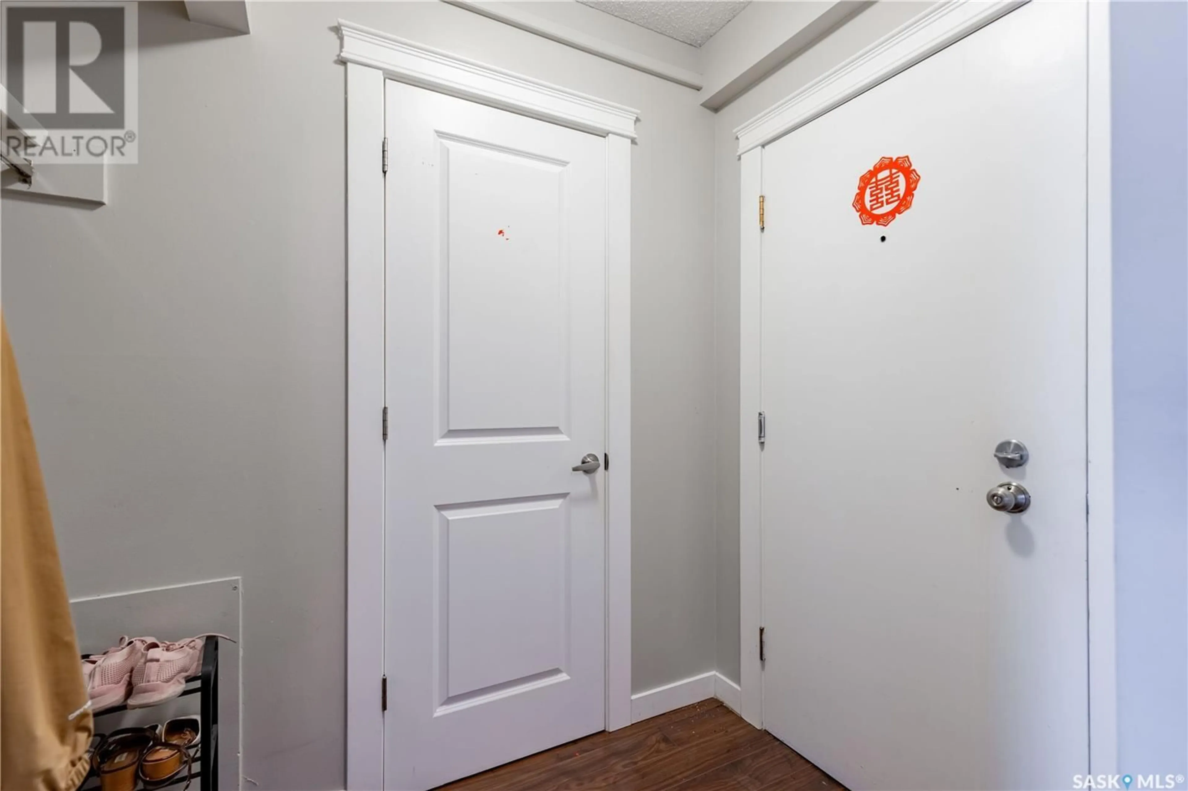27 106 104TH STREET, Saskatoon, Saskatchewan S7N1M8
Contact us about this property
Highlights
Estimated valueThis is the price Wahi expects this property to sell for.
The calculation is powered by our Instant Home Value Estimate, which uses current market and property price trends to estimate your home’s value with a 90% accuracy rate.Not available
Price/Sqft$210/sqft
Monthly cost
Open Calculator
Description
Welcome to #27 106-104th Street West in Sutherland, Saskatoon. This location is hard to beat for students or faculty at the University of Saskatchewan. Concrete construction means quiet living in this completely renovated one-bedroom condo. The open floor plan offers a fabulous kitchen with granite counter tops, stainless steel appliances, plenty of cabinet space, a fantastic island with seating, and a tiled backsplash. The living room and dining area sharing one space, most of which offers durable laminate flooring, and access to the balcony. The oversized bedroom sits adjacent to the bathroom, which has also been upgraded with tile flooring and surround, a new tub and vanity. There’s a laundry/storage area complete with a washer and dryer. A newer air conditioning unit is keeping this top floor unit cool this summer, and the condo allows pets. Condo fees are only $325/month and taxes are 1048/year. There’s plenty of street parking for guests, and one electrified parking stall. According to Google maps, the centre of the U of S campus is just a nine-minute bike ride. Nearby access to public transit can have you there in 25 if you prefer to dig into a book during your commute. Once on the outskirts of the city, Sutherland is now surrounding by some of Saskatoon’s newest and most exciting developments. The area maintains its original charm, but now a host of recreational and shopping amenities are just minutes away. (id:39198)
Property Details
Interior
Features
Main level Floor
Kitchen
11'8 x 8'11Dining room
Living room
12'6 x 11'8Bedroom
12'2 x 9'8Condo Details
Amenities
Shared Laundry
Inclusions
Property History
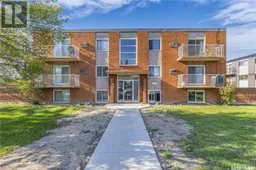 33
33
