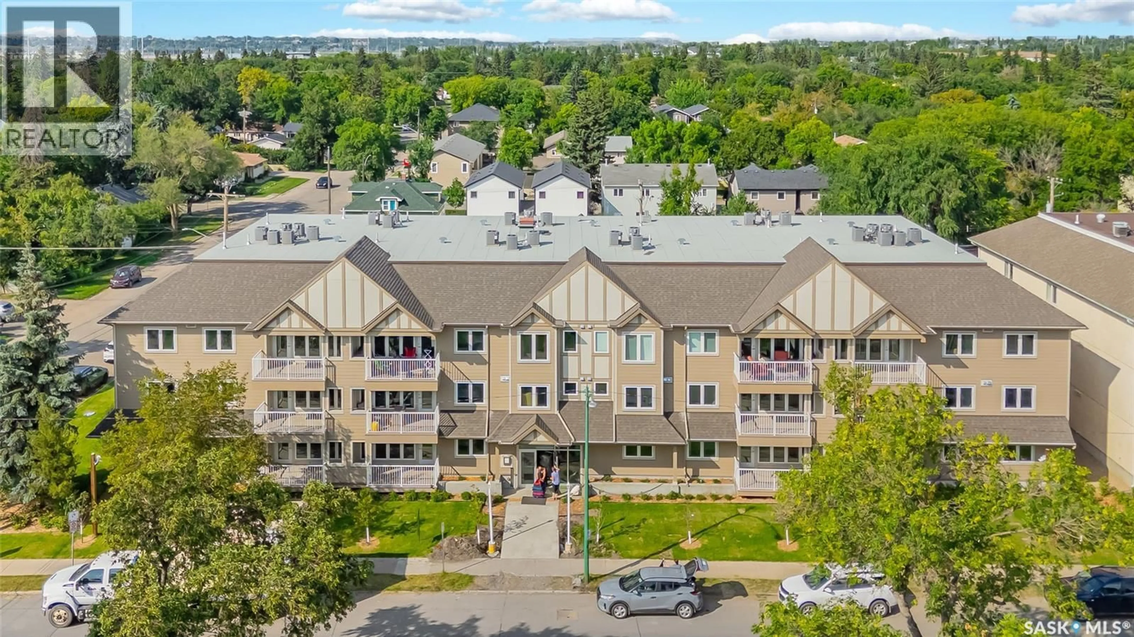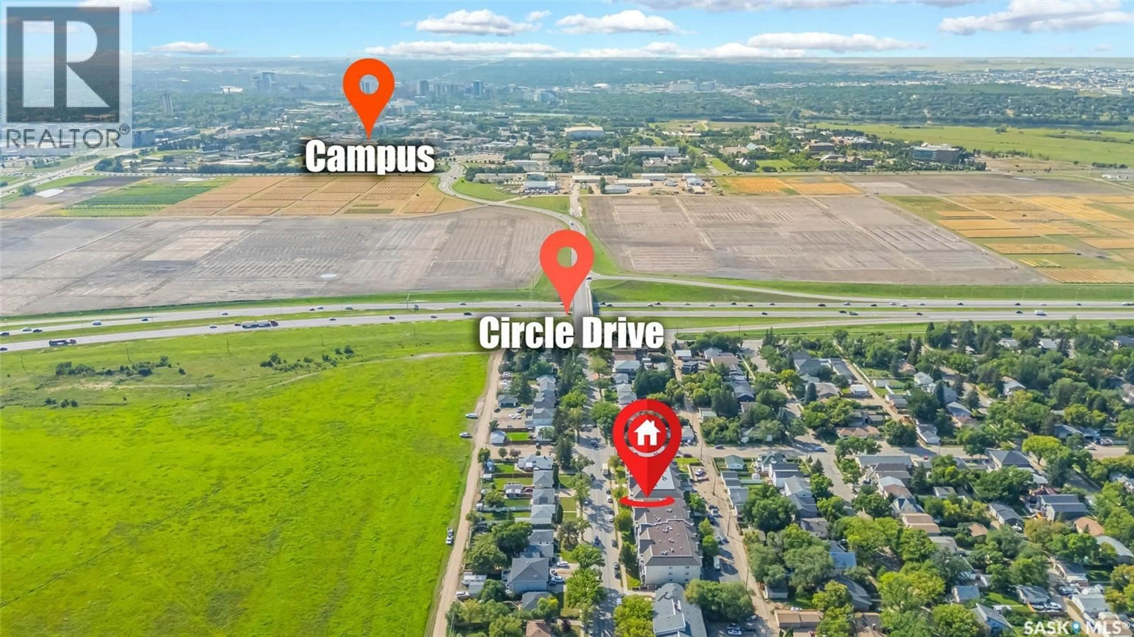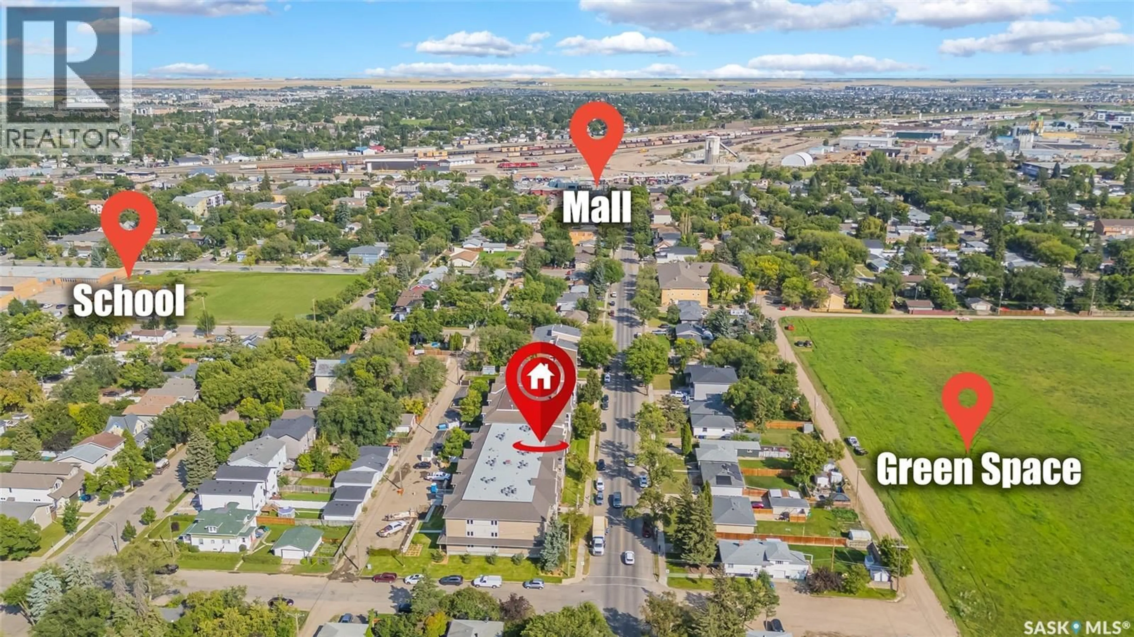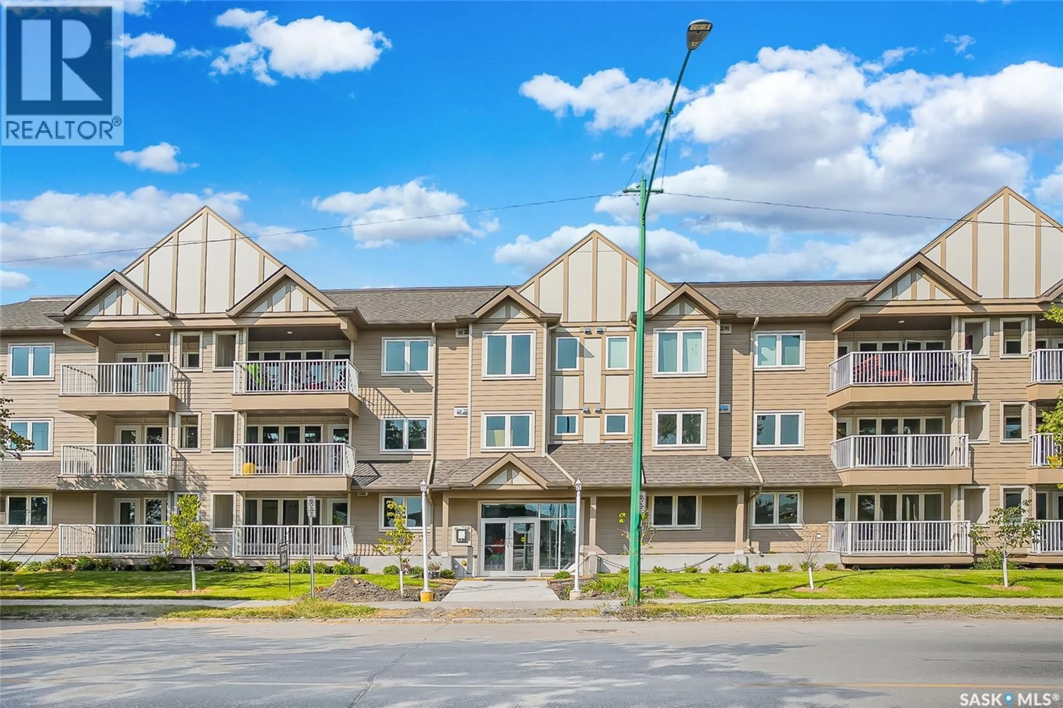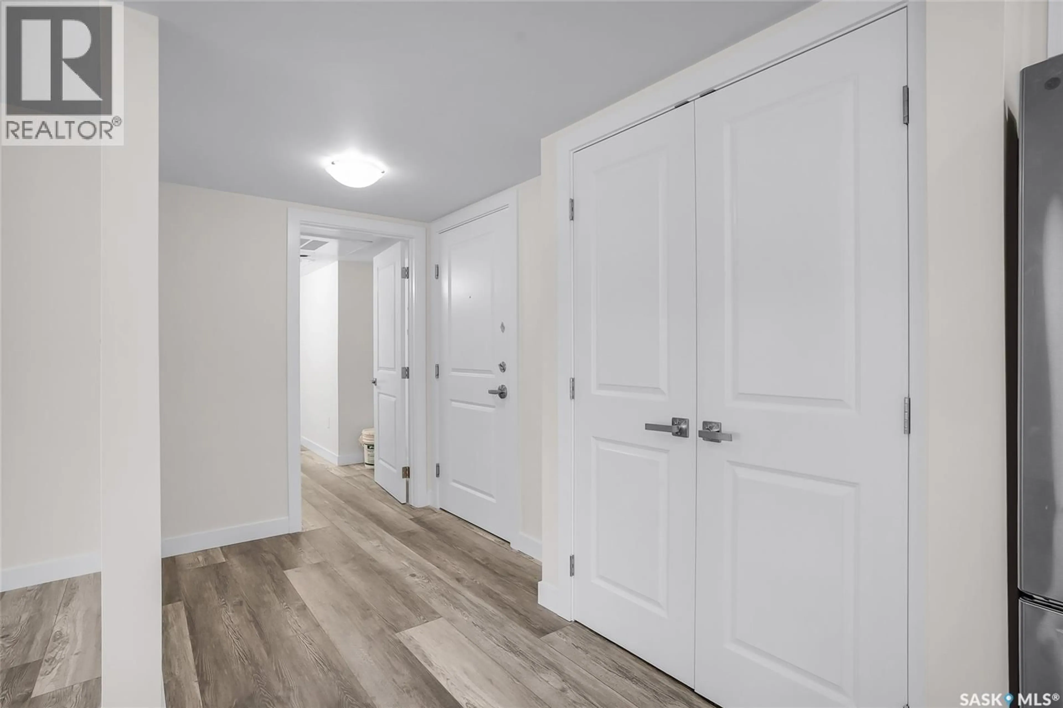203 - 318 108TH STREET, Saskatoon, Saskatchewan S7N1P8
Contact us about this property
Highlights
Estimated valueThis is the price Wahi expects this property to sell for.
The calculation is powered by our Instant Home Value Estimate, which uses current market and property price trends to estimate your home’s value with a 90% accuracy rate.Not available
Price/Sqft$296/sqft
Monthly cost
Open Calculator
Description
Welcome to modern living in one of Saskatoon’s most convenient and established communities! This brand new condo offers the perfect balance of contemporary design and neighbourhood charm. Enjoy an open-concept floor plan with large windows that fill the home with natural light. Modern kitchen with sleek white cabinetry, Stainless Steel appliances & a large island, perfect space for everyday cooking or entertaining. Two spacious bedrooms, 2 full bathrooms with one being a ensuite off the primary bedroom & oversized laundry room finish off the interior of this unit. Private south facing balcony offers a peaceful view of mature trees, making it an ideal space to relax at the end of the day. Other features include central air, Underground parking & storage room located in the UG parkade. Located in the heart of Sutherland, this condo is just minutes from the University of Saskatchewan campus, with quick access to Circle Drive for commuting anywhere in the city. You’ll love being surrounded by parks, schools, shops, and all essential amenities in a well-established neighbourhood. Great opportunity for first-time buyers, students, investors, down sizers or anyone looking for a stylish, low-maintenance home in a fantastic location. (Property taxes have not been reassessed for 2025 with this new building). (id:39198)
Property Details
Interior
Features
Main level Floor
Foyer
5’9 x 5’9Laundry room
5’6 x 11’6Kitchen
10’3 x 10’3Dining room
7’6 x 9’3Condo Details
Inclusions
Property History
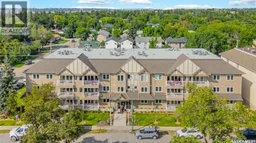 31
31
