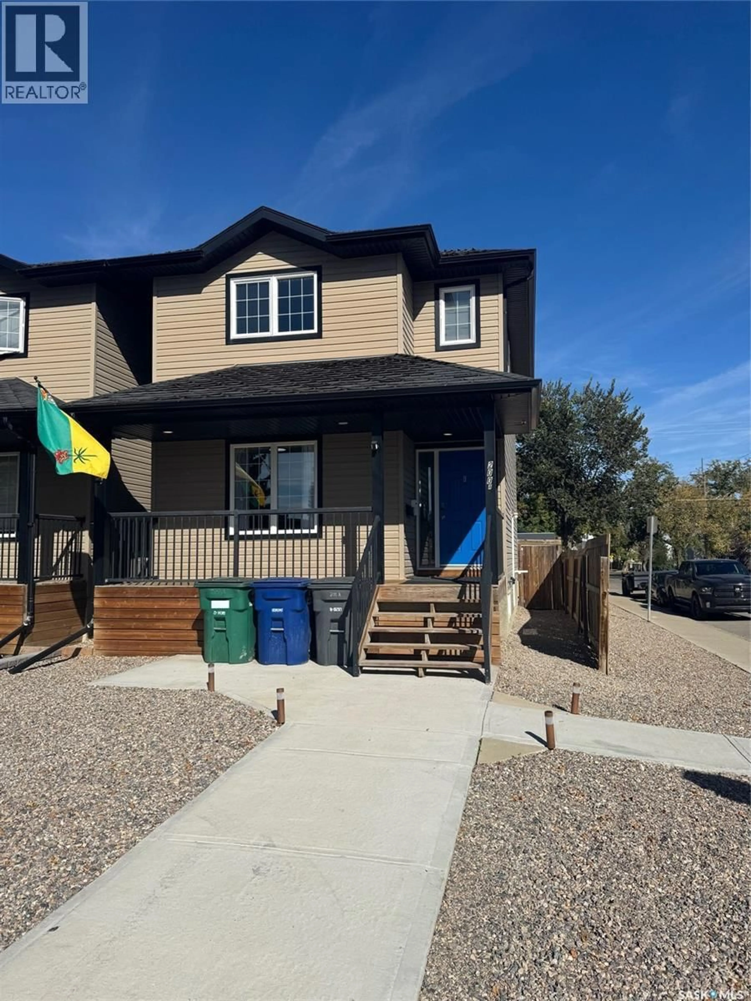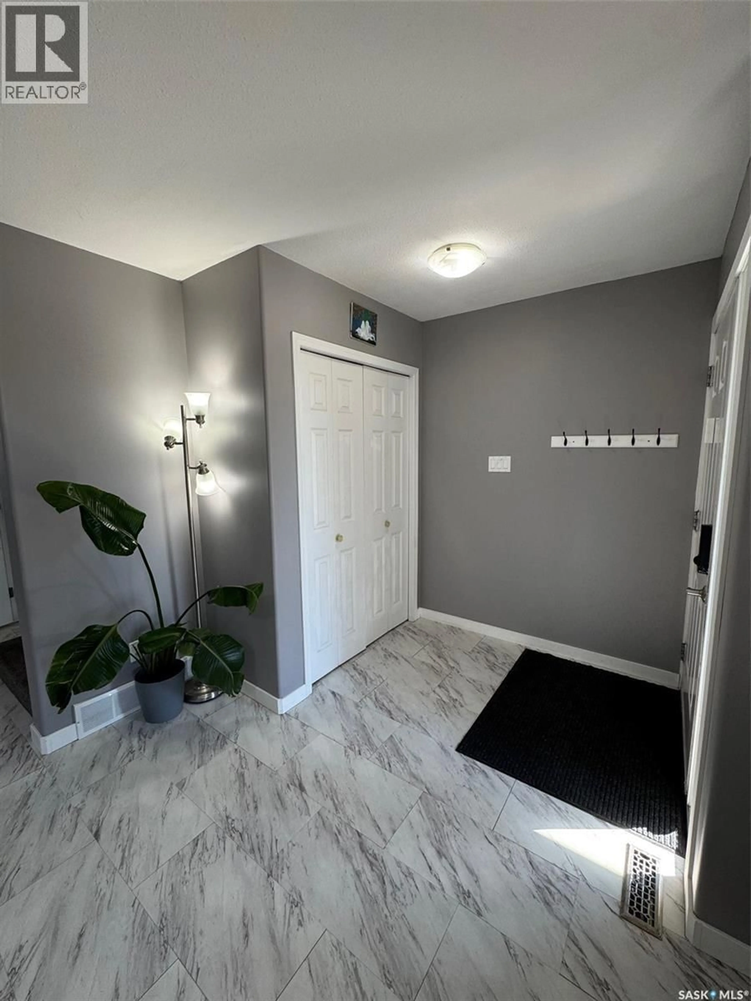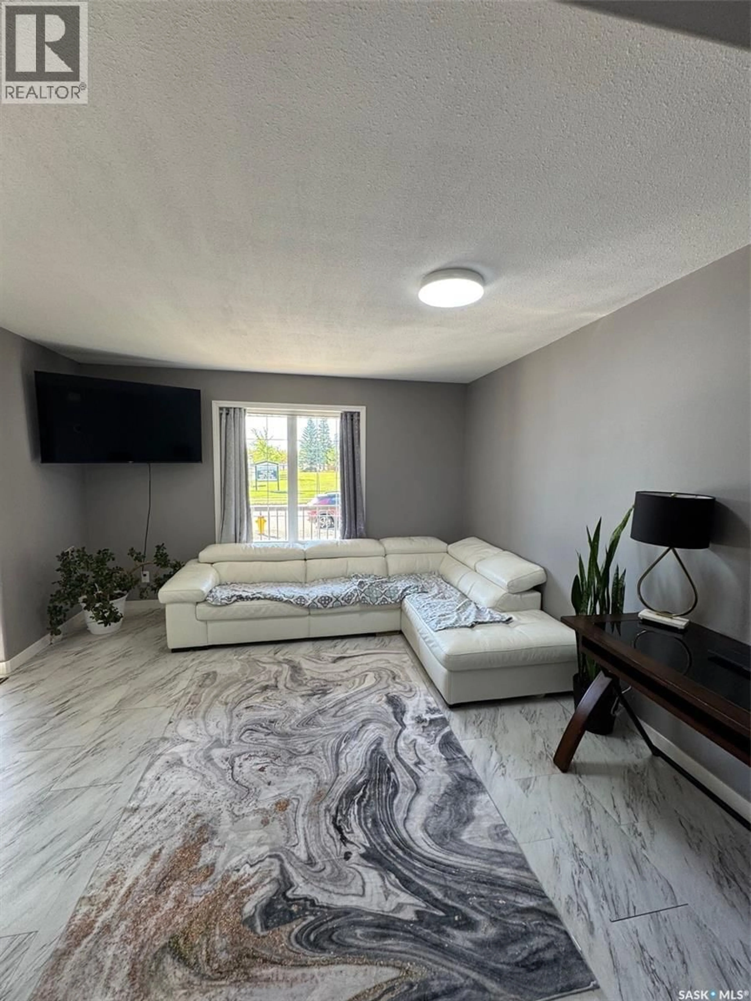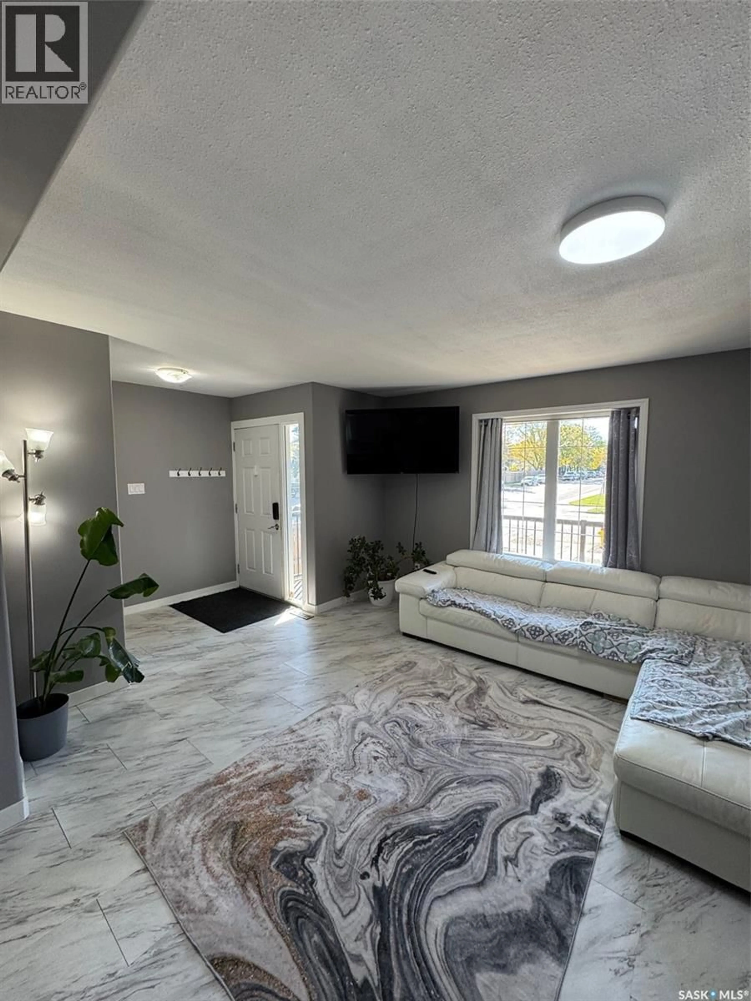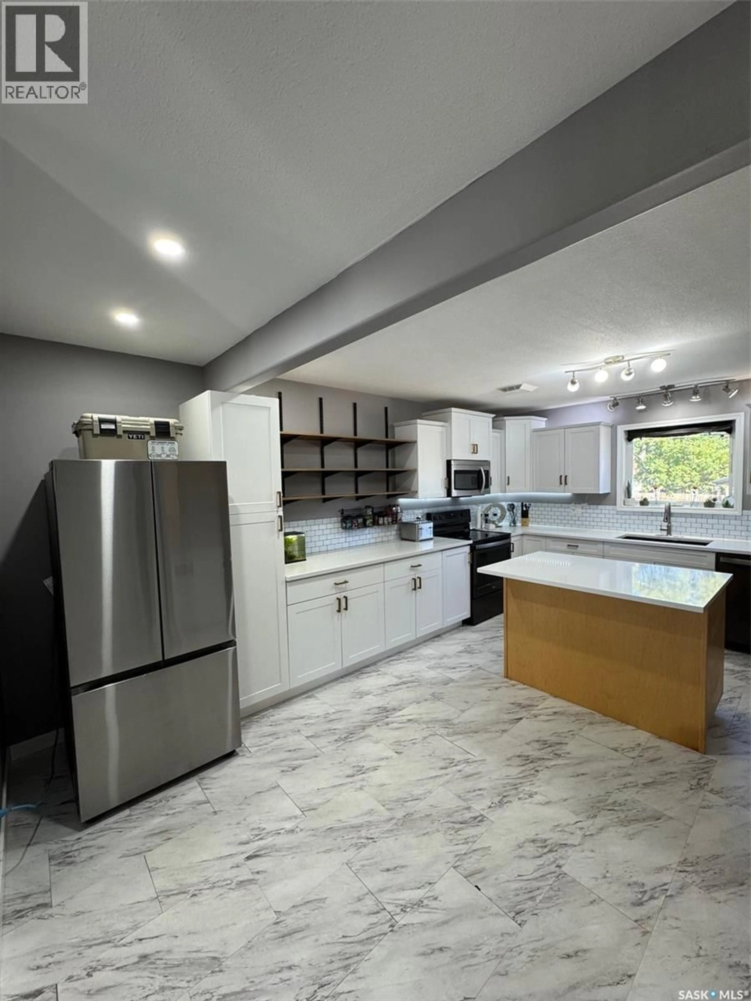200 111TH STREET, Saskatoon, Saskatchewan S7N1T2
Contact us about this property
Highlights
Estimated valueThis is the price Wahi expects this property to sell for.
The calculation is powered by our Instant Home Value Estimate, which uses current market and property price trends to estimate your home’s value with a 90% accuracy rate.Not available
Price/Sqft$333/sqft
Monthly cost
Open Calculator
Description
Beautifully Renovated 4-Bedroom Townhouse in Sutherland – Ideal for Families or Investors! Welcome to this spacious and tastefully updated 4-bedroom, 2.5-bathroom townhouse located in the heart of Sutherland, one of Saskatoon’s most convenient and sought-after neighborhoods. With recent upgrades and thoughtful renovations, this home offers comfort, style, and suite potential—perfect for growing families, university students, or savvy investors. Key Features: 4 bedrooms, 2.5 bathrooms – ample space for family living or shared accommodations Renovations throughout: basement professionally renovated in 2025 Updated kitchen with quartz countertops and new cabinets added in 2024 Brand new central A/C installed in 2023 – stay cool all summer! Garage built in 2023 – secure parking or extra storage Suite potential in the basement with separate access possibilities Prime location near bus routes to the University of Saskatchewan – just minutes away! Enjoy the benefits of a low-maintenance lifestyle with many big-ticket upgrades already complete. Whether you're a first-time buyer, a student looking for easy university access, or an investor seeking a great rental opportunity, this property checks all the boxes. Don’t miss your chance to own this move-in ready home in a well-connected neighbourhood. (id:39198)
Property Details
Interior
Features
Main level Floor
Foyer
6'1 x 5Living room
12'11 x 12'4Kitchen/Dining room
17'6 x 13'3Other
3'7 x 8'2Property History
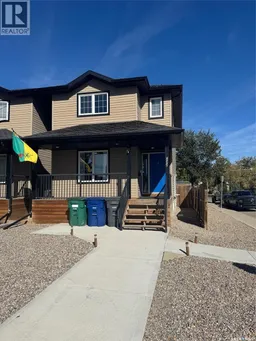 29
29
