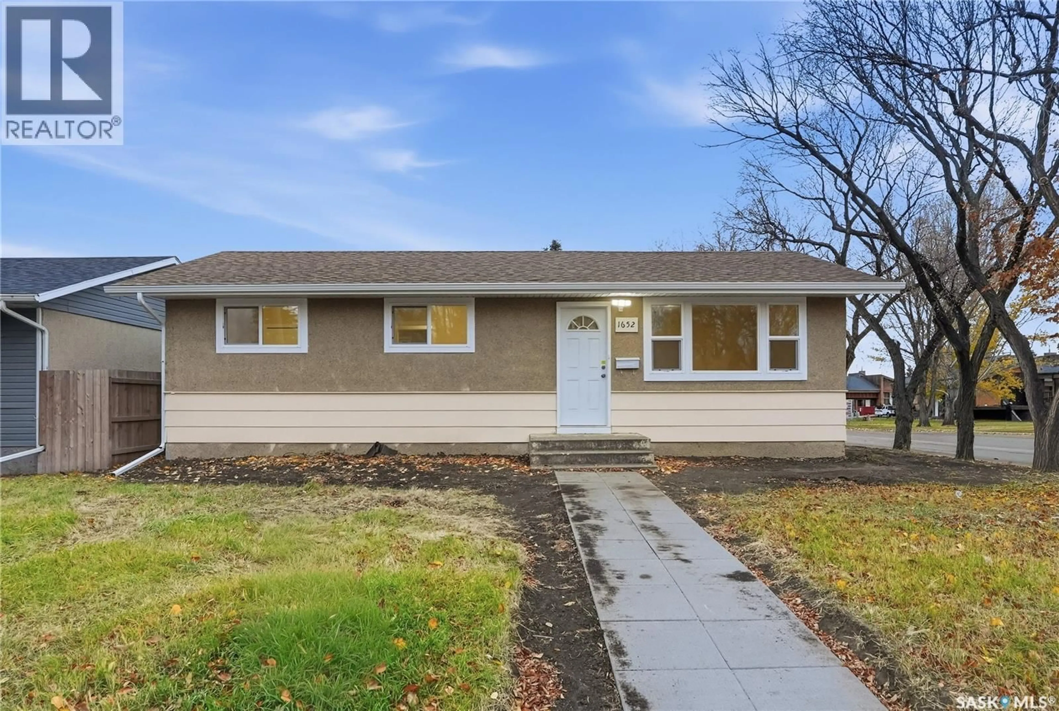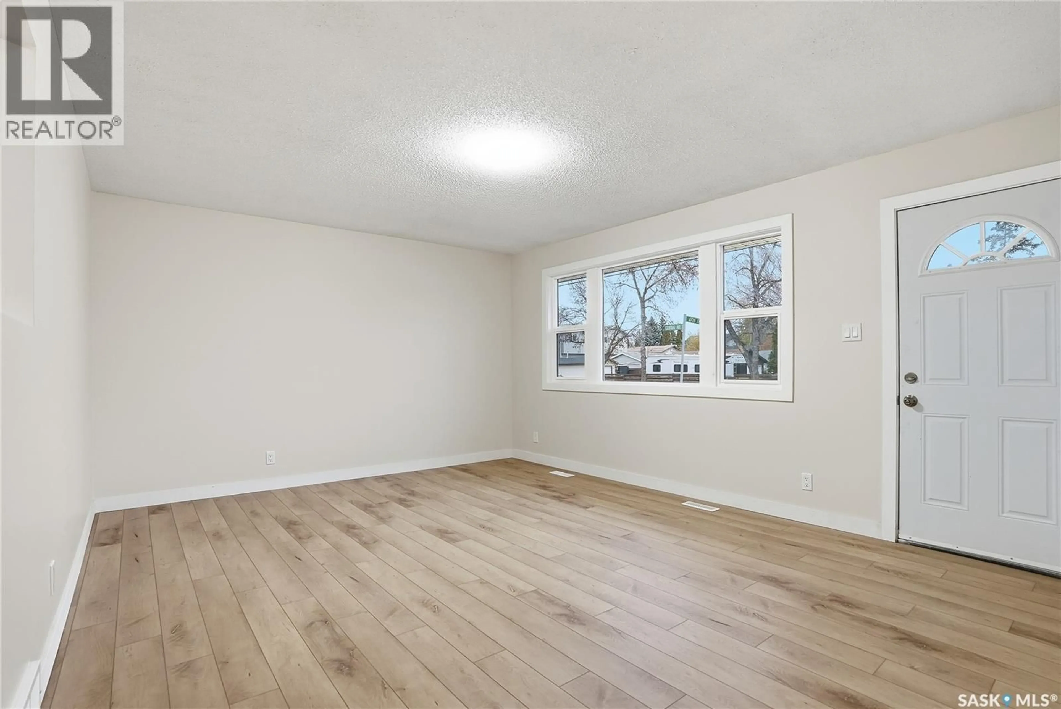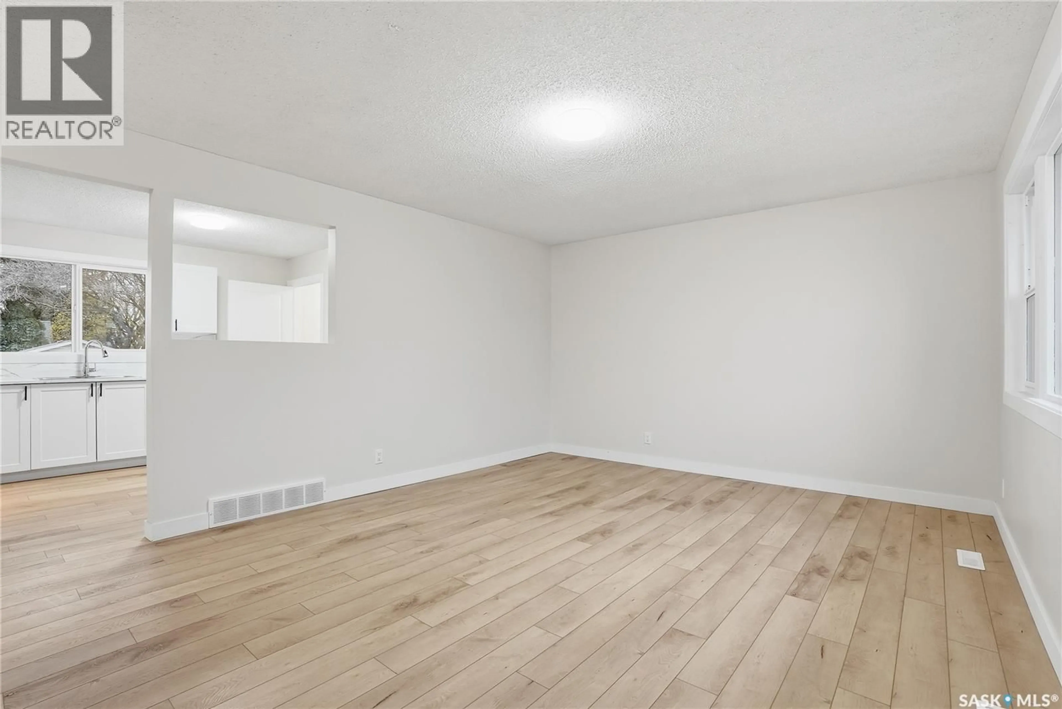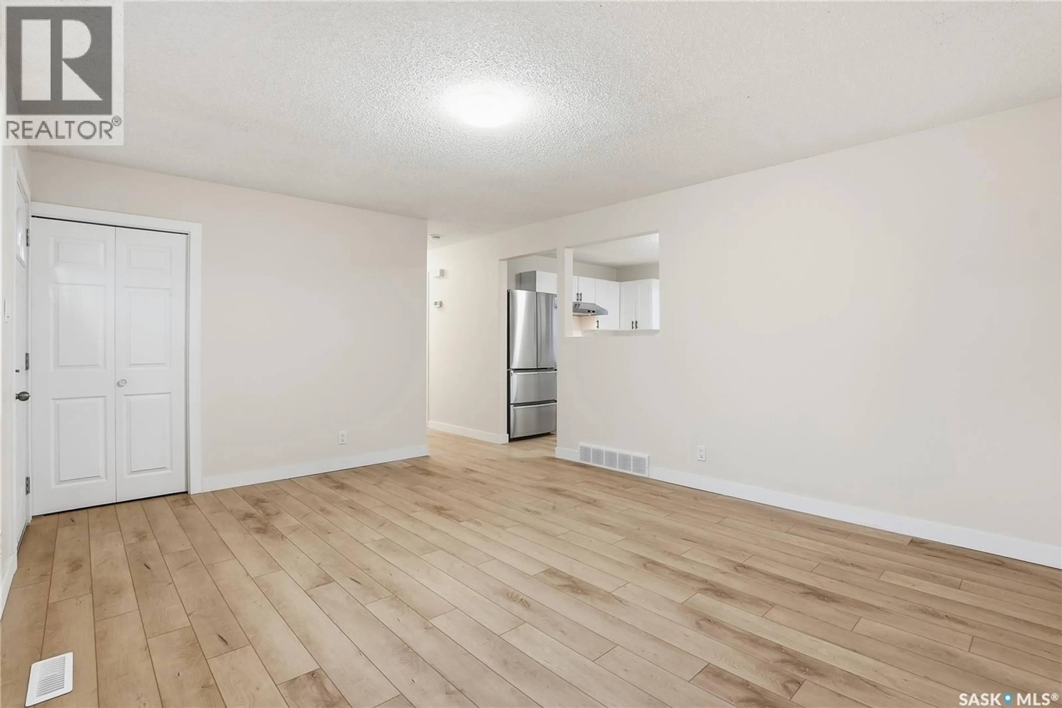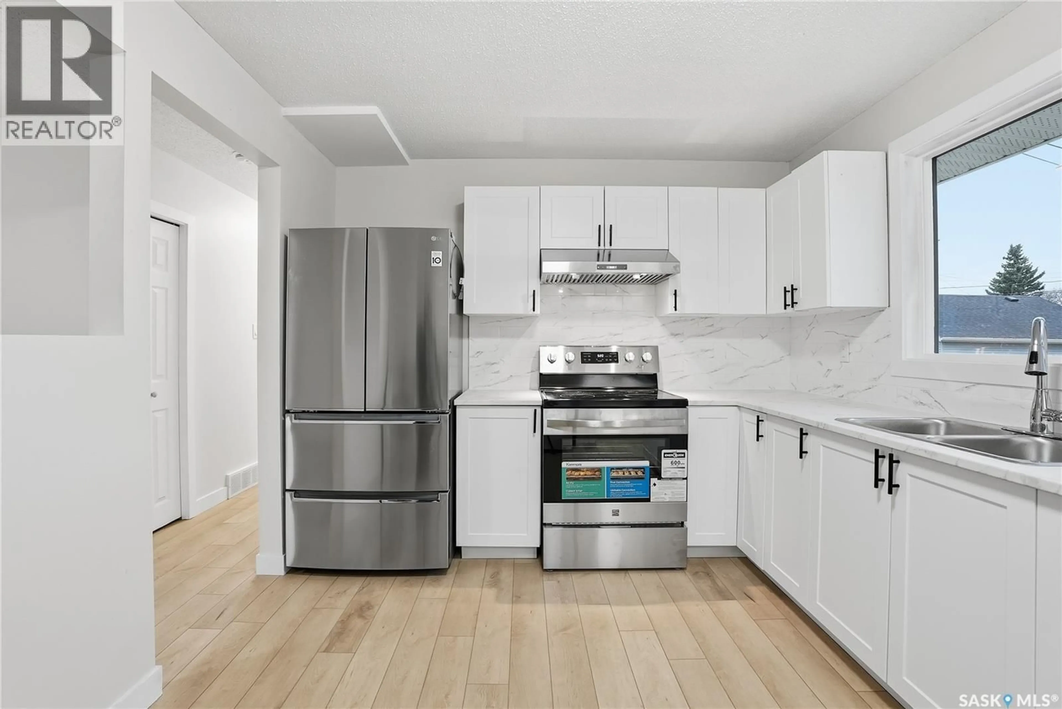1652 CENTRAL AVENUE, Saskatoon, Saskatchewan S7N2H5
Contact us about this property
Highlights
Estimated valueThis is the price Wahi expects this property to sell for.
The calculation is powered by our Instant Home Value Estimate, which uses current market and property price trends to estimate your home’s value with a 90% accuracy rate.Not available
Price/Sqft$460/sqft
Monthly cost
Open Calculator
Description
Welcome to 1652 Central Avenue! This fully updated 5-bedroom, 2-bath bungalow combines modern style with comfort. Inside, you’ll find high-quality vinyl plank flooring throughout, all new windows, freshly painted walls, new doors, and two beautifully renovated kitchens featuring contemporary finishes and updated appliances. Both bathrooms have been tastefully redone, offering a clean, modern look. The exterior has been refreshed with new paint, soffit, fascia, and eaves, giving the home standout curb appeal. The spacious backyard provides plenty of potential for a future garage or personalized landscaping design. Call your favourite realtor today to set up a private viewing. (id:39198)
Property Details
Interior
Features
Main level Floor
Kitchen/Dining room
14.7 x 9.11Living room
13 x 16Bedroom
8 x 9.6Bedroom
13 x 9.11Property History
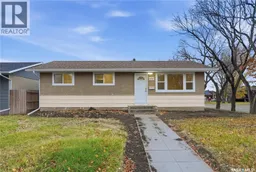 34
34
