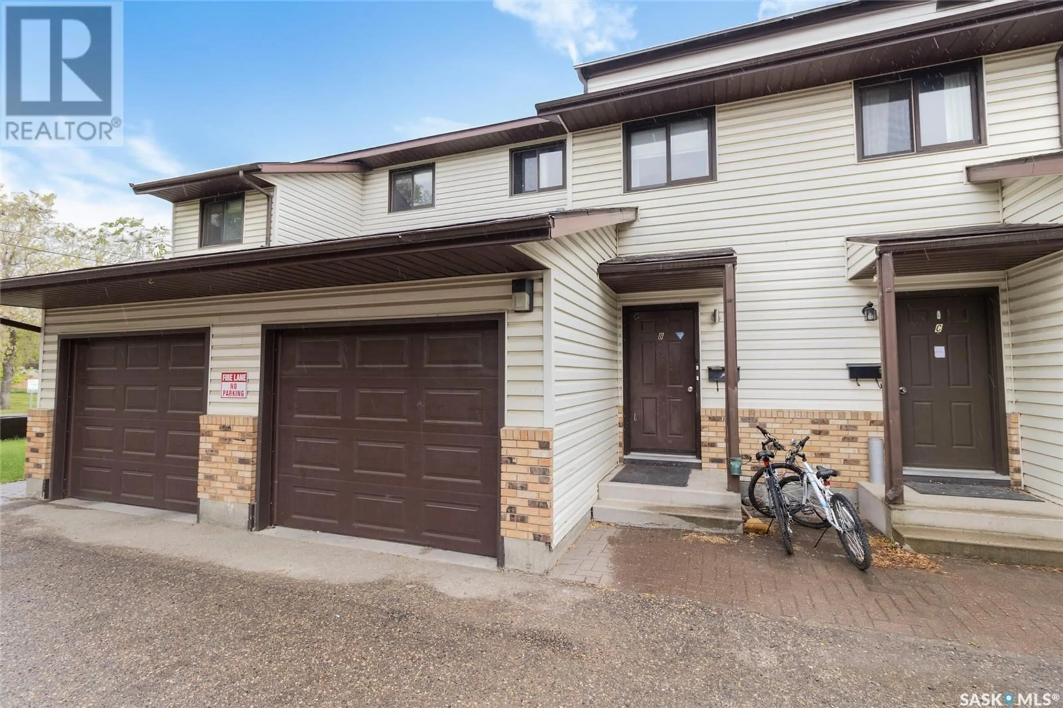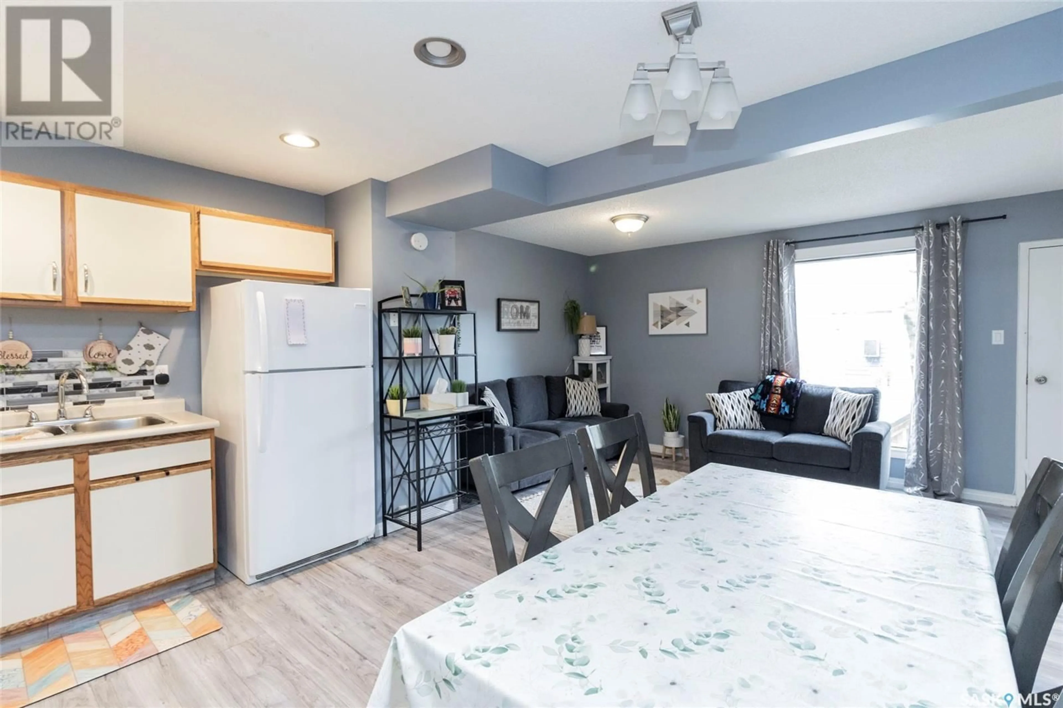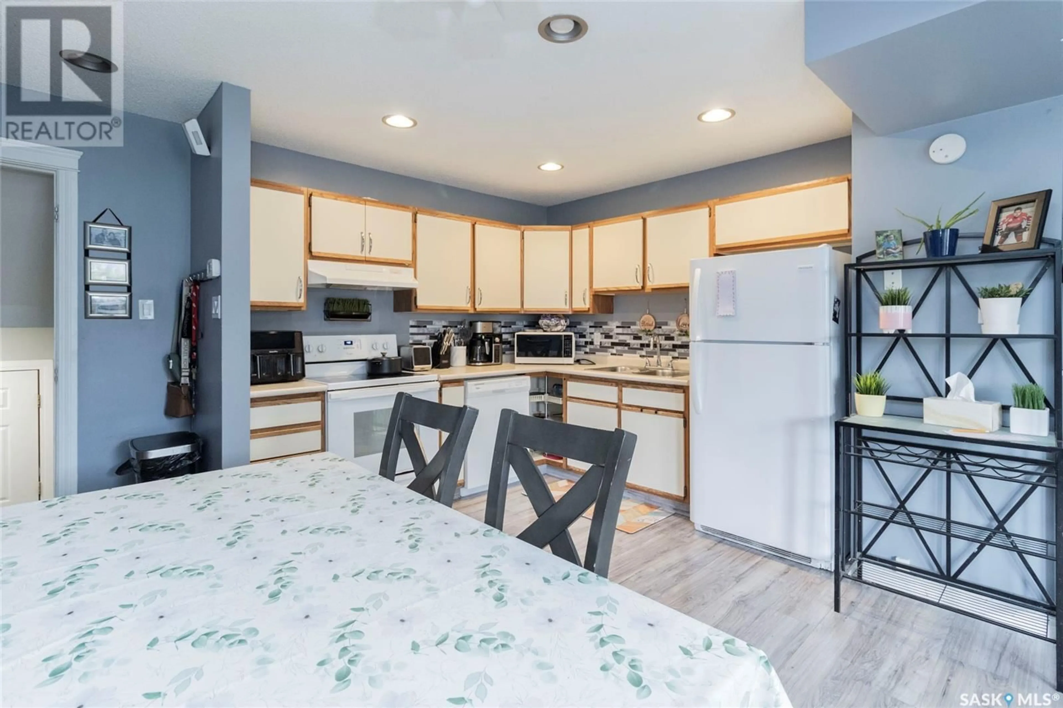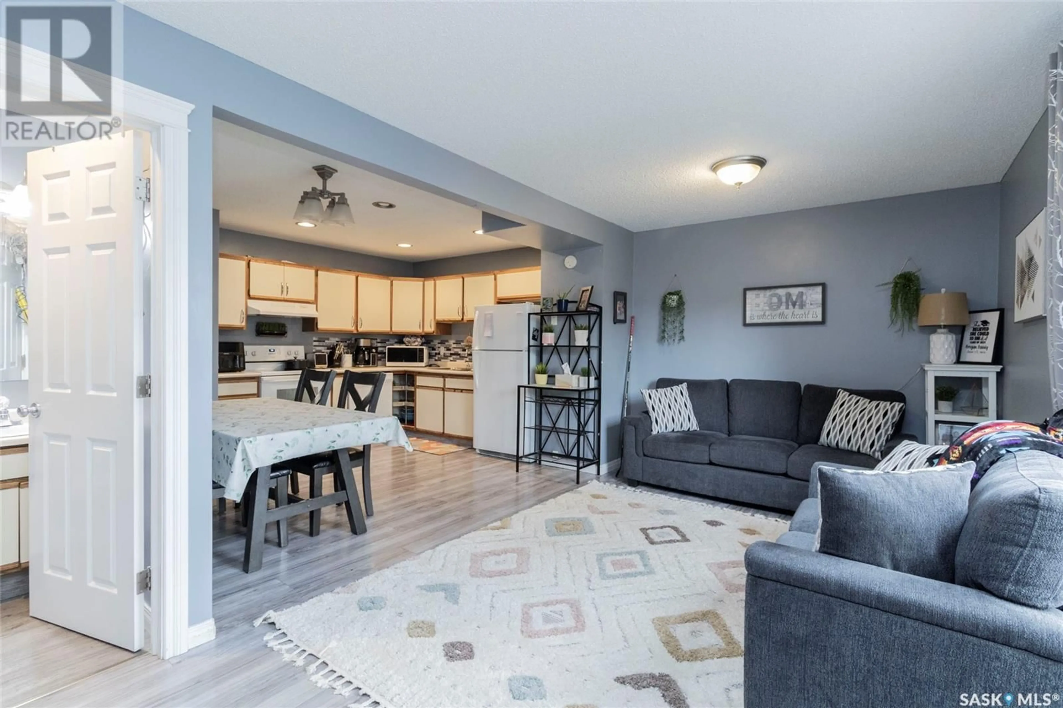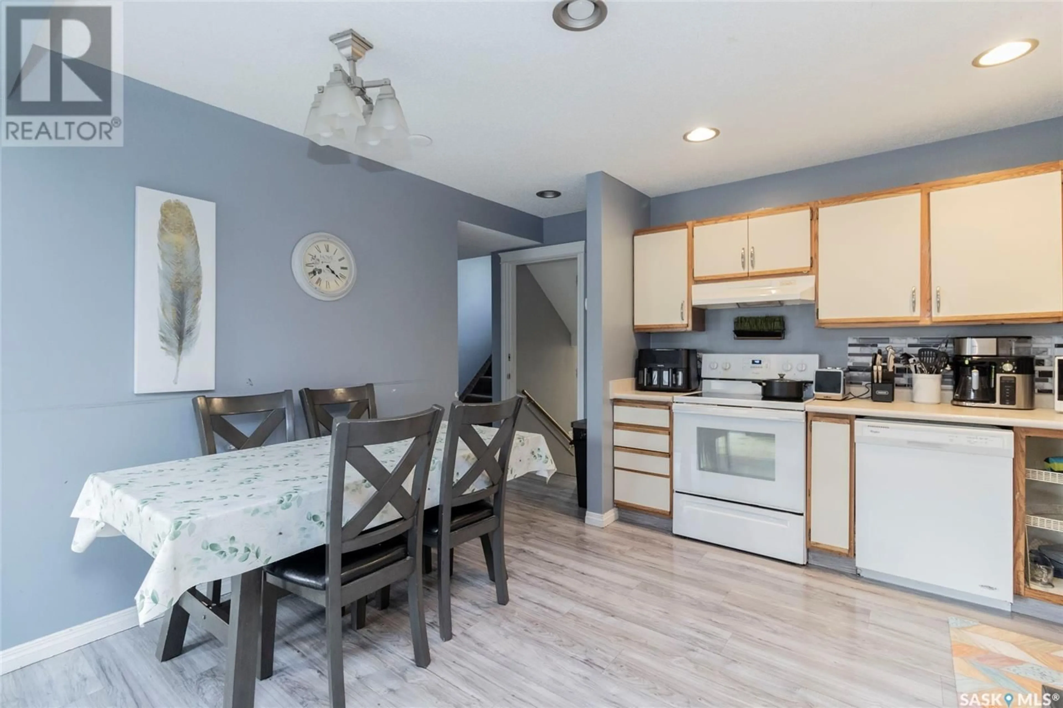1638B CENTRAL AVENUE, Saskatoon, Saskatchewan S7N2H5
Contact us about this property
Highlights
Estimated ValueThis is the price Wahi expects this property to sell for.
The calculation is powered by our Instant Home Value Estimate, which uses current market and property price trends to estimate your home’s value with a 90% accuracy rate.Not available
Price/Sqft$255/sqft
Est. Mortgage$1,069/mo
Maintenance fees$300/mo
Tax Amount (2024)$2,269/yr
Days On Market3 days
Description
Welcome to this spacious 2 storey Townhouse, perfectly situated in an excellent location just minutes from the University of Saskatchewan. With a bus route conveniently located right out front, commuting is a breeze, whether you’re a student, professional, or anyone looking for central city living. The main floor features an open-concept layout with a functional kitchen & dining area that flows seamlessly into a spacious living room, perfect for entertaining or relaxing. Access to a deck & a handy 2-piece bathroom complete the main level for added convenience. Upstairs, you’ll find 3 bedrooms & 4-piece bathroom finish the upper level. The fully developed basement offers even more living space with an additional bedroom, a comfortable family room, a flex space ideal for extra storage, a bar, or hobby area, and a 3-piece bathroom. Stackable washer/dryer set finishes off the basement area! Enjoy the perks of a single attached garage, an additional surface parking space off the back alley, central air conditioning & a private back deck for your outdoor enjoyment. Balsam Park is located directly across the street, close to schools, shopping & more, this home is centrally located and packed with value. Don’t miss out, make this your home today! (id:39198)
Property Details
Interior
Features
Main level Floor
Kitchen/Dining room
Living room
10 x 18.52pc Bathroom
Condo Details
Inclusions
Property History
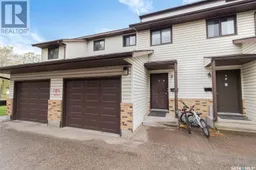 43
43
