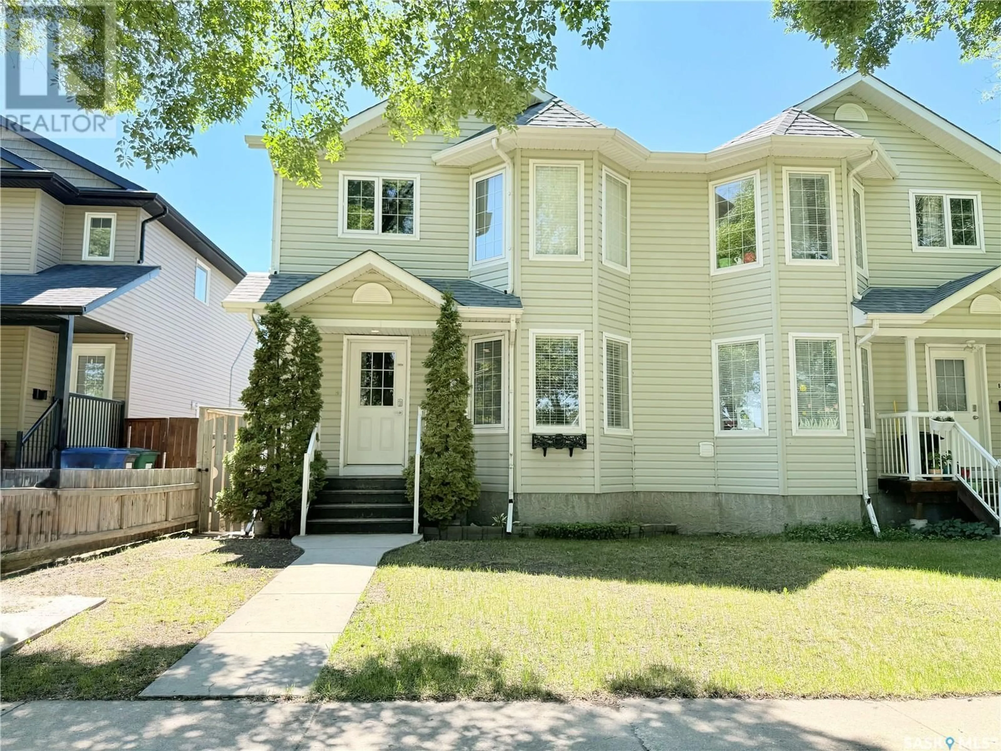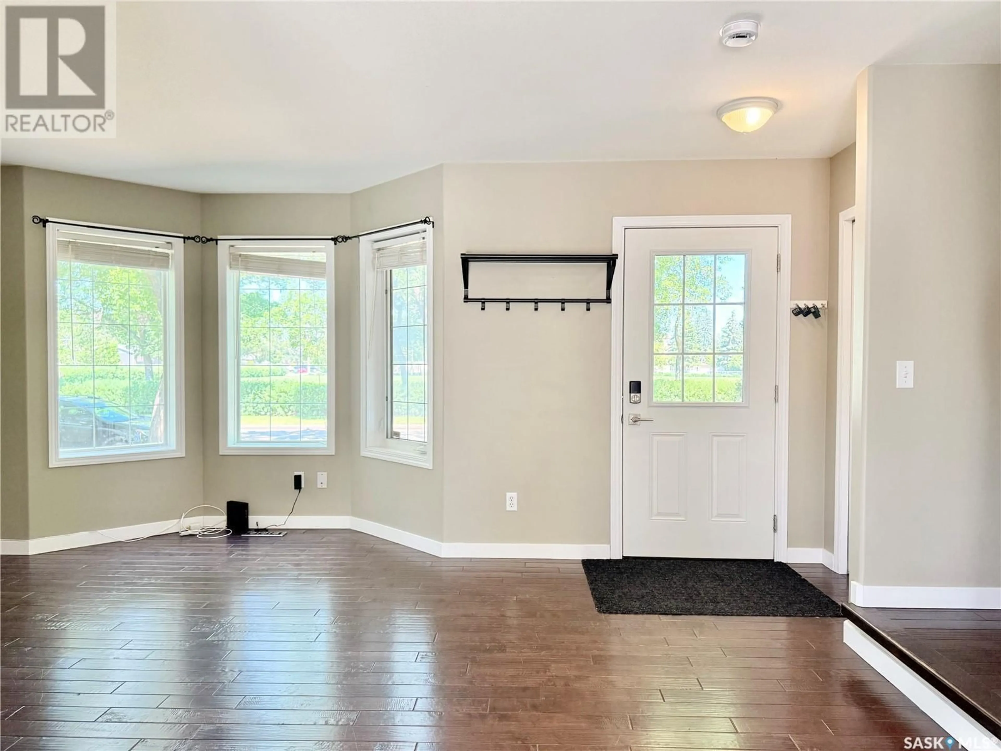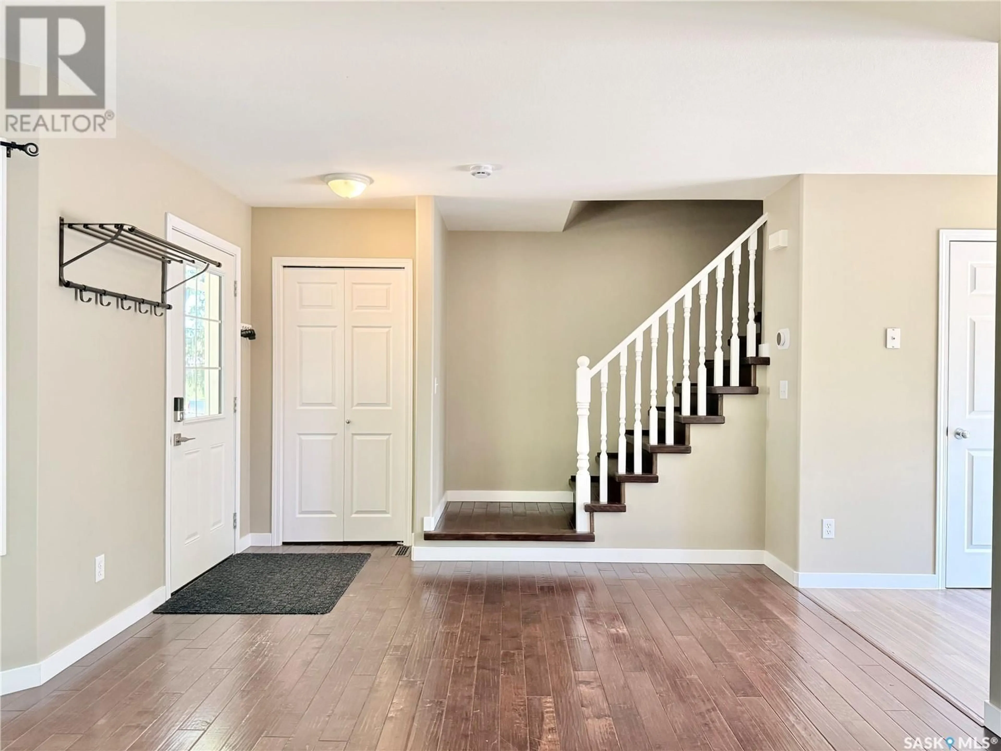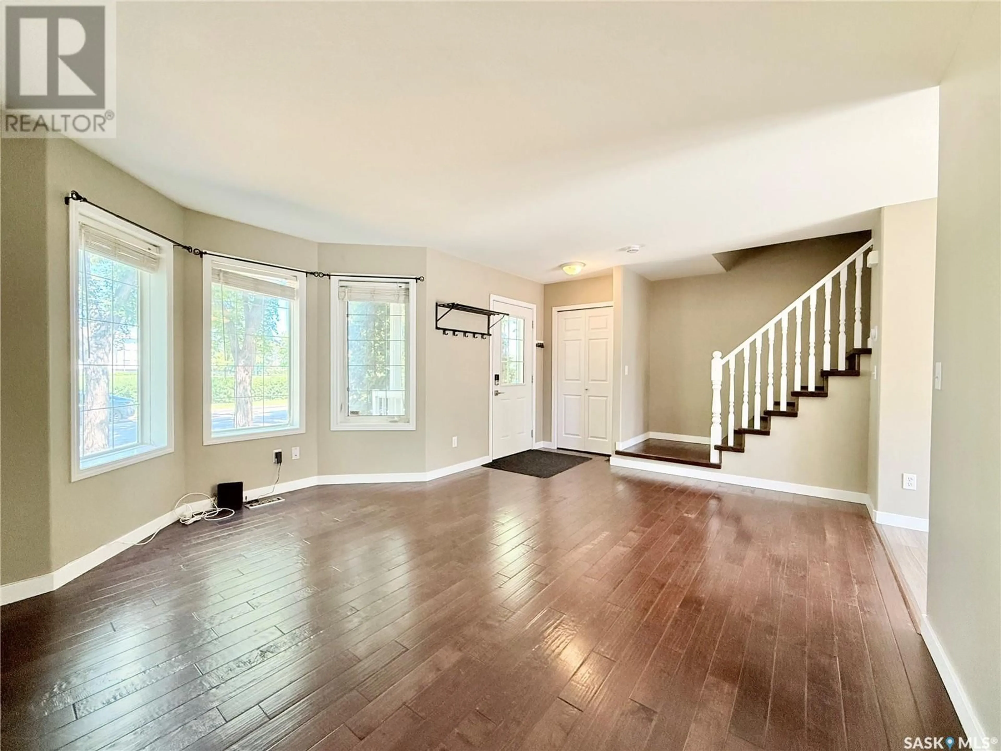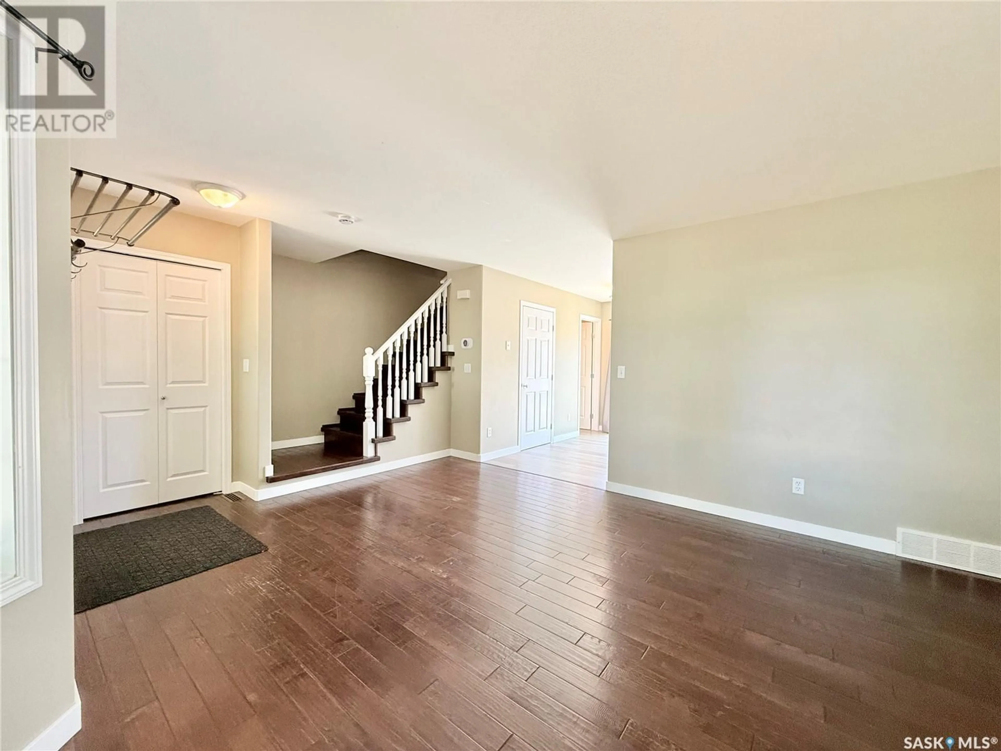131A 113TH STREET, Saskatoon, Saskatchewan S7N1V9
Contact us about this property
Highlights
Estimated valueThis is the price Wahi expects this property to sell for.
The calculation is powered by our Instant Home Value Estimate, which uses current market and property price trends to estimate your home’s value with a 90% accuracy rate.Not available
Price/Sqft$377/sqft
Monthly cost
Open Calculator
Description
Whether you're looking for a smart investment or a great place to call home, this 1,056 sq ft 2-storey home in Sutherland has plenty to offer. With 4 bedrooms and 3 bathrooms, there’s room for a growing family, students, or shared living. Enjoy key luxuries like central air conditioning, WiFi thermostat, and stainless steel appliances. The double detached garage is insulated and heated, and the fully fenced yard is perfect for entertaining or relaxing featuring a stamped concrete patio and sidewalk, deck, and mature trees. Located right across from Sutherland park, just 2 blocks from Sutherland school, close to bus routes and minutes from the University of Saskatchewan and major amenities. The main floor features a large living room, eat-in kitchen and 2 piece bathroom. There is patio doors to the back deck leading to the garage. Upstairs you'll find 3 bedrooms and a 4 piece bathroom. The finished basement has a 4th bedroom (has no closet) and it's own 4 piece ensuite bathroom. There is a laundry/utility room with stackable washer/dryer and deep freezer included. A great location, clean, well kept, great curb appeal, vacant and move in ready! Call your favorite realtor and view it today!... As per the Seller’s direction, all offers will be presented on 2025-07-10 at 6:00 PM (id:39198)
Property Details
Interior
Features
Main level Floor
Living room
11.7 x 16.9Kitchen/Dining room
10.7 x 15.22pc Bathroom
5 x 5Property History
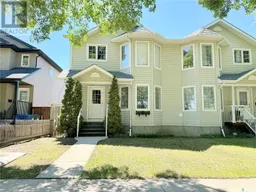 44
44
