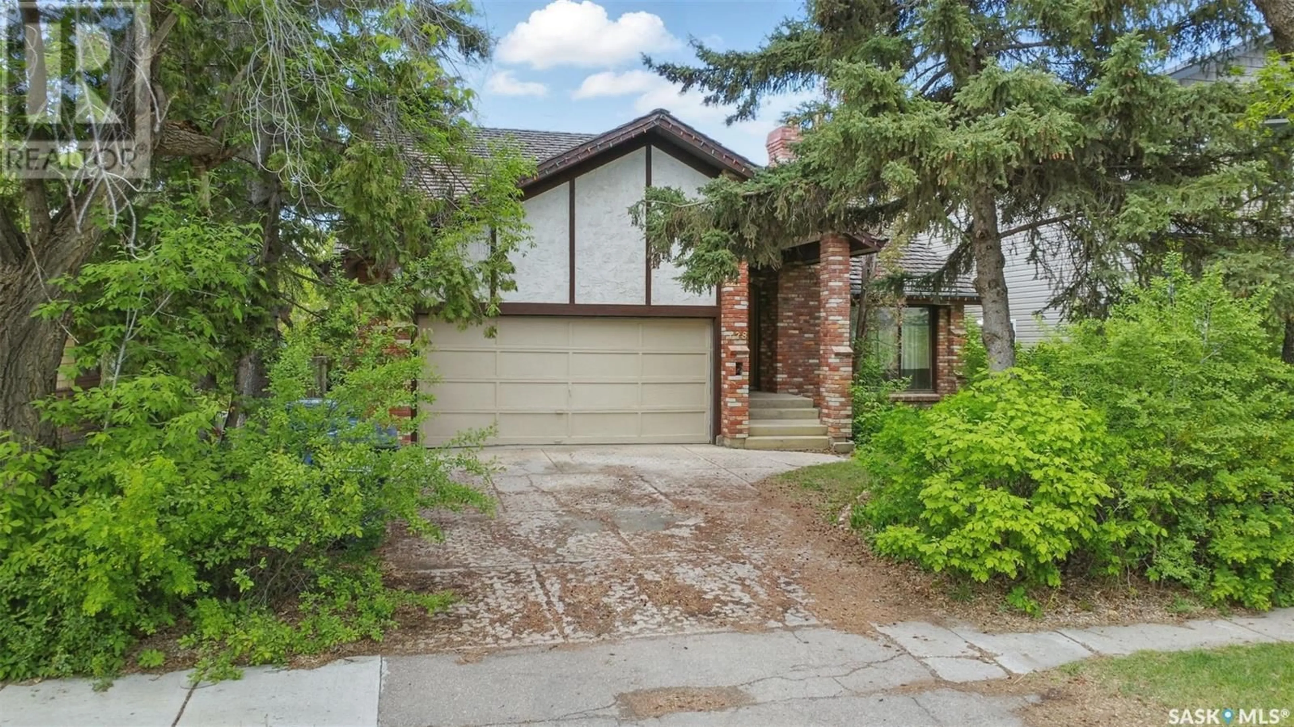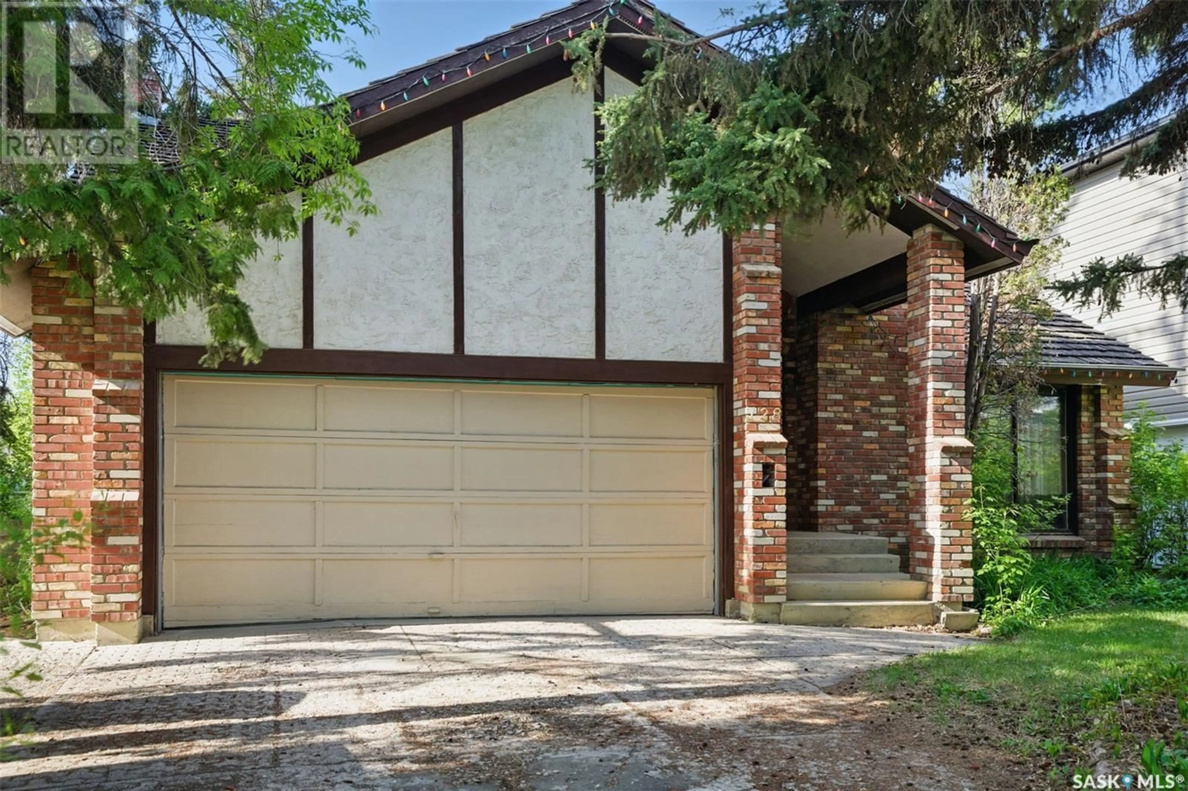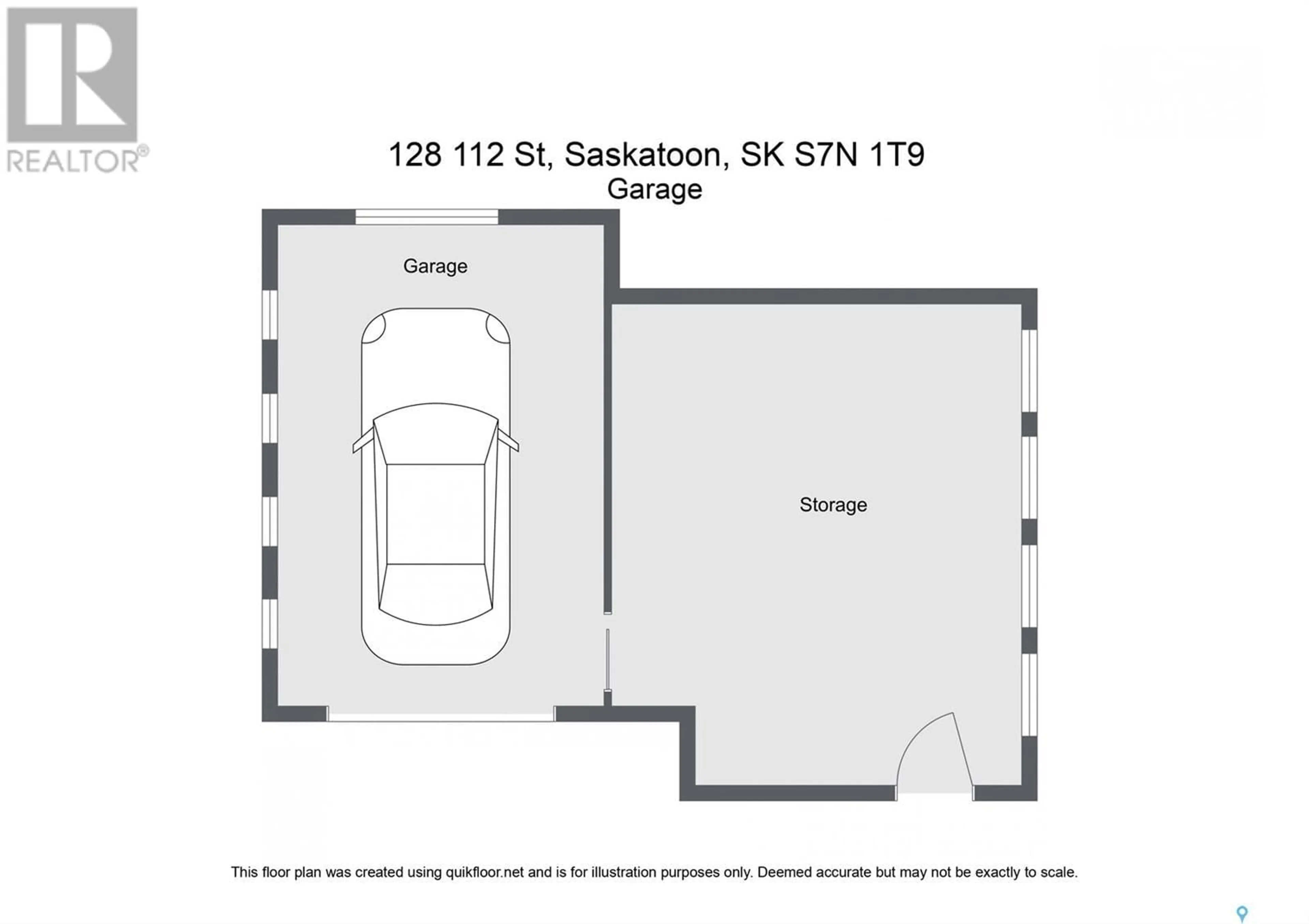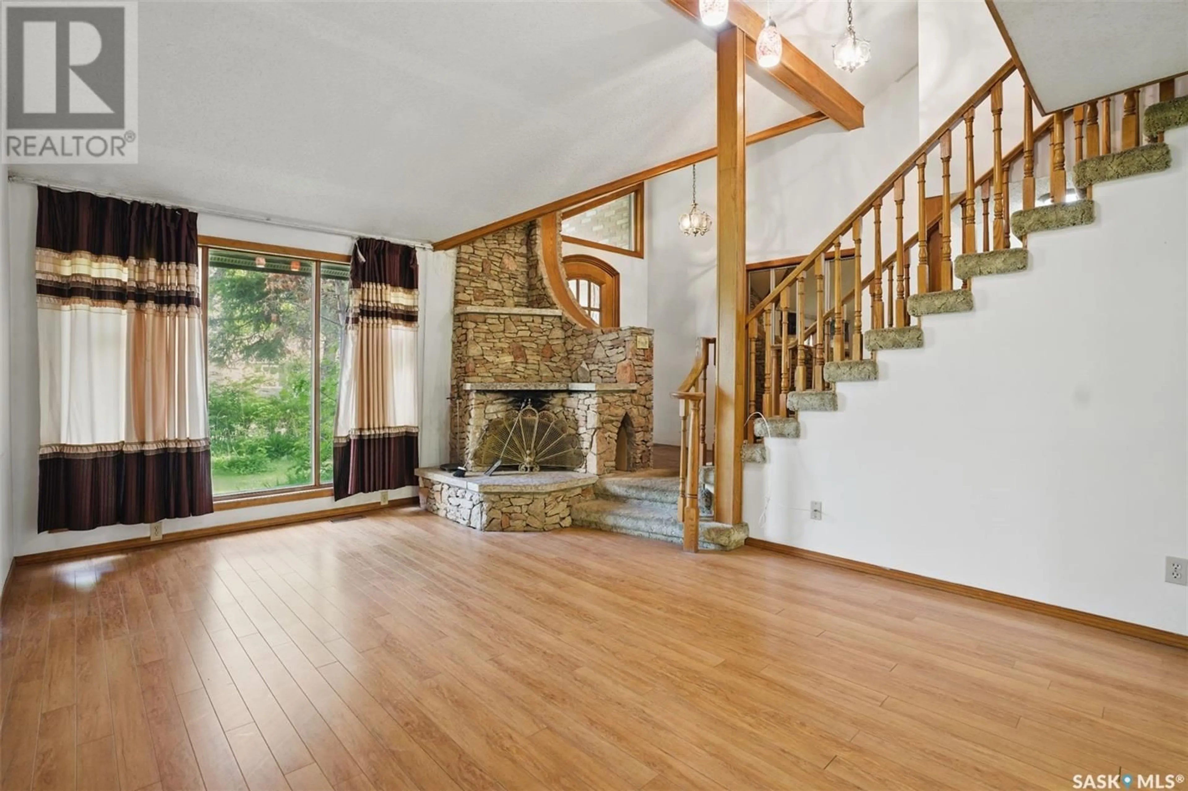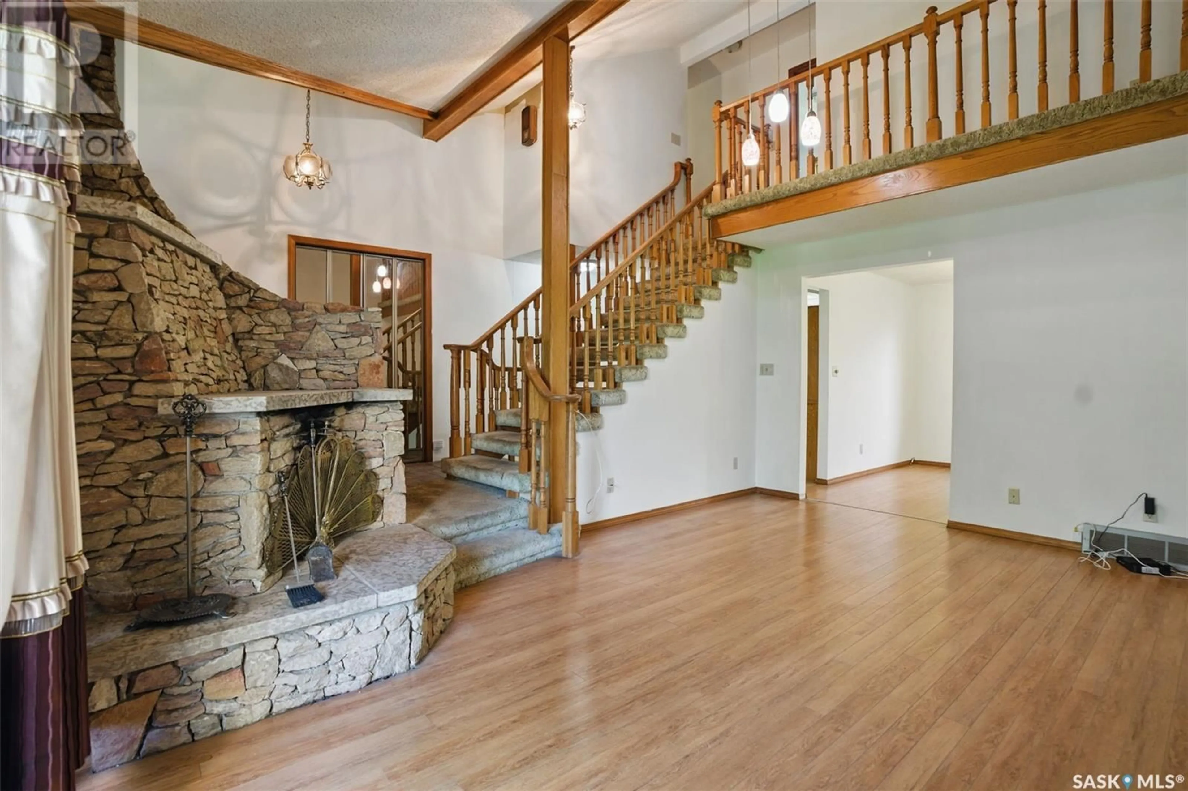128 112TH STREET, Saskatoon, Saskatchewan S7N1T9
Contact us about this property
Highlights
Estimated valueThis is the price Wahi expects this property to sell for.
The calculation is powered by our Instant Home Value Estimate, which uses current market and property price trends to estimate your home’s value with a 90% accuracy rate.Not available
Price/Sqft$266/sqft
Monthly cost
Open Calculator
Description
Welcome to 128 112th St W – a custom-built 1,692 sq. ft. two-storey home in the heart of Saskatoon's desirable Sutherland neighborhood. This 5-bedroom, 4-bathroom property offers incredible bones, generous space, and a layout that’s perfect for families or a smart renovation project. With a little updating, this timeless home could deliver major returns. Inside, you’ll find a grand foyer leading into a bright living room with vaulted ceilings and a striking custom stone wood-burning fireplace. A formal dining room and a large kitchen with ample cabinetry provide the ideal layout for entertaining. The main floor also includes a cozy family room, a convenient laundry area, and access to a large deck overlooking a mature, fully landscaped backyard—just waiting to be revived for outdoor enjoyment. Upstairs, the luxury-sized primary bedroom features a walk-in closet and private 3-piece ensuite. Additional bedrooms and bathrooms offer flexibility for growing families or income potential. What really sets this home apart is the MECHANIC'S DREAM garage setup: a double attached garage PLUS an oversized double detached garage. The detached space is partially divided, with one side previously used as a heated workshop and the other a full second bay—perfect for a home-based business, storage, or car projects. Yes, this home needs some TLC—but the opportunity here is undeniable. Whether you’re a savvy investor, flipper, or buyer looking to build sweat equity, this is your chance to transform a solid house in a top-notch location. Surrounded by schools (1 block to elementary, minutes to U of S and high school), close to city transit, and located on a quiet, established street. Renovate, rent, or restore to its full potential—this is a property where smart upgrades could pay dividends! Contact your REALTOR® today for a private showing and explore the possibilities! (id:39198)
Property Details
Interior
Features
Main level Floor
Foyer
5 x 8.6Living room
11.6 x 17Dining room
10.7 x 11.4Kitchen
10.7 x 15Property History
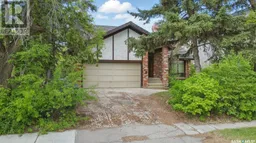 50
50
