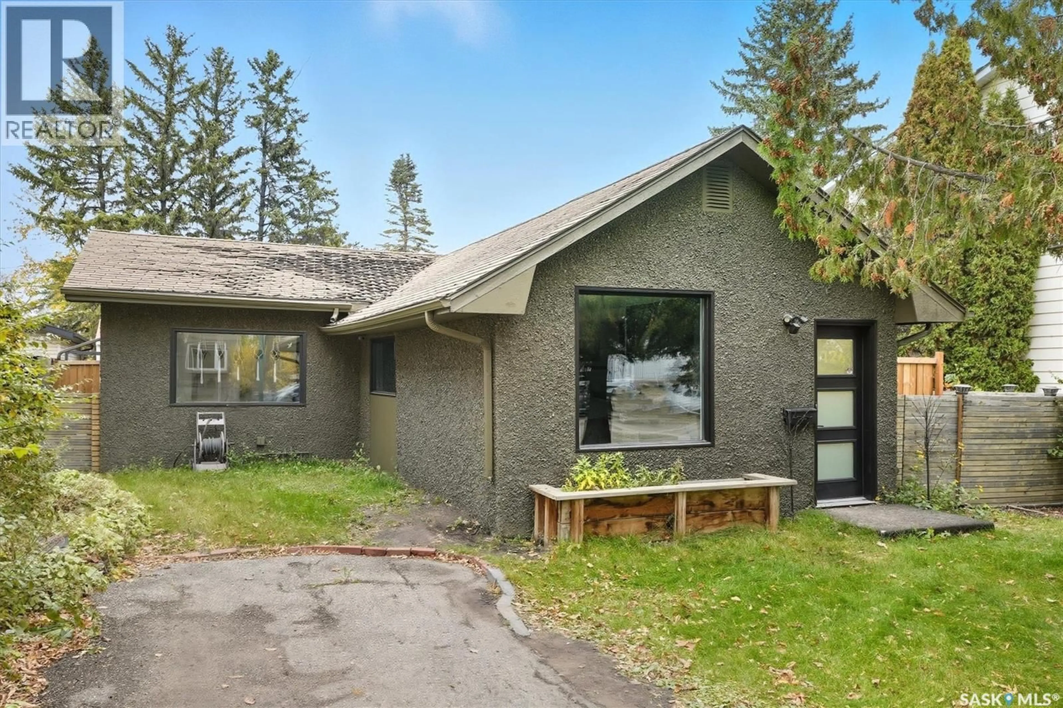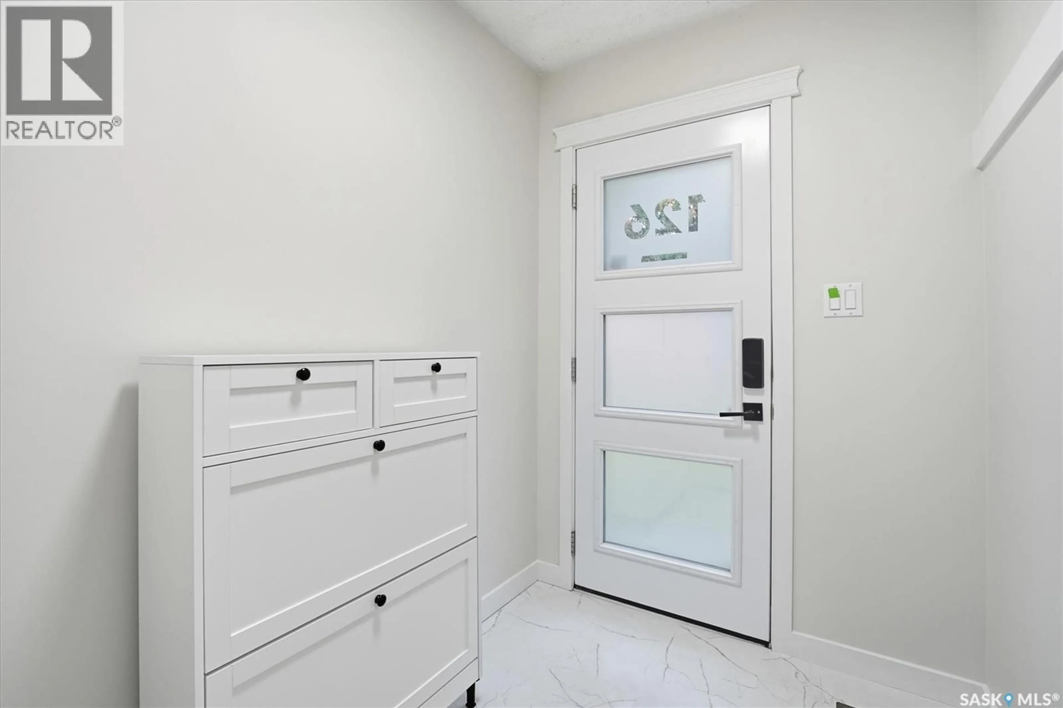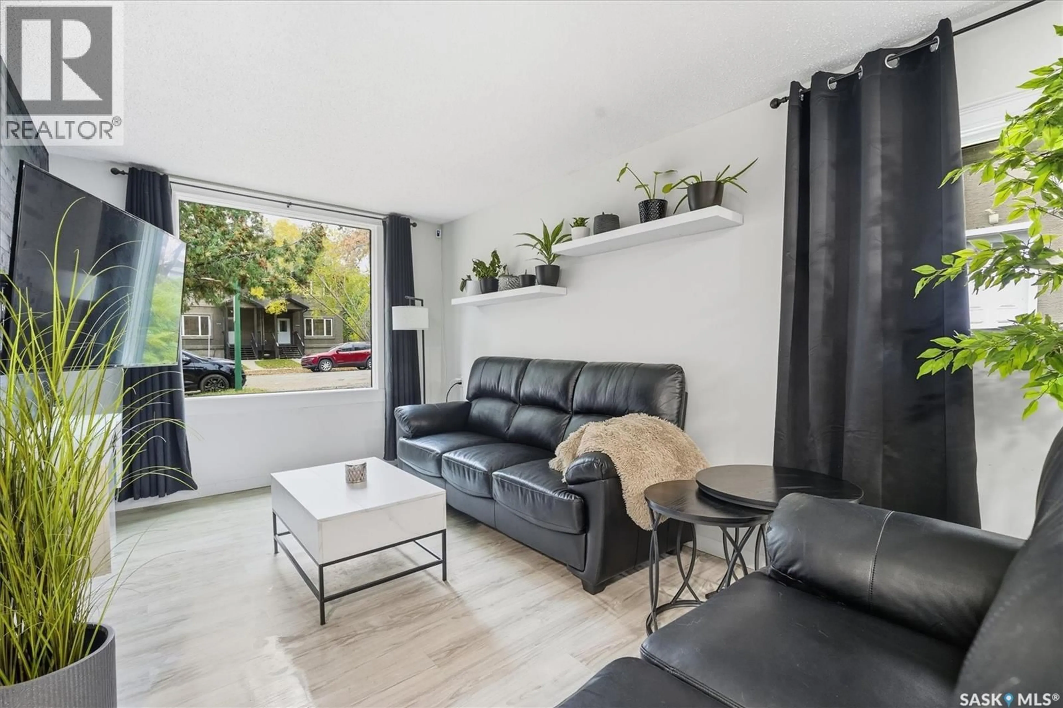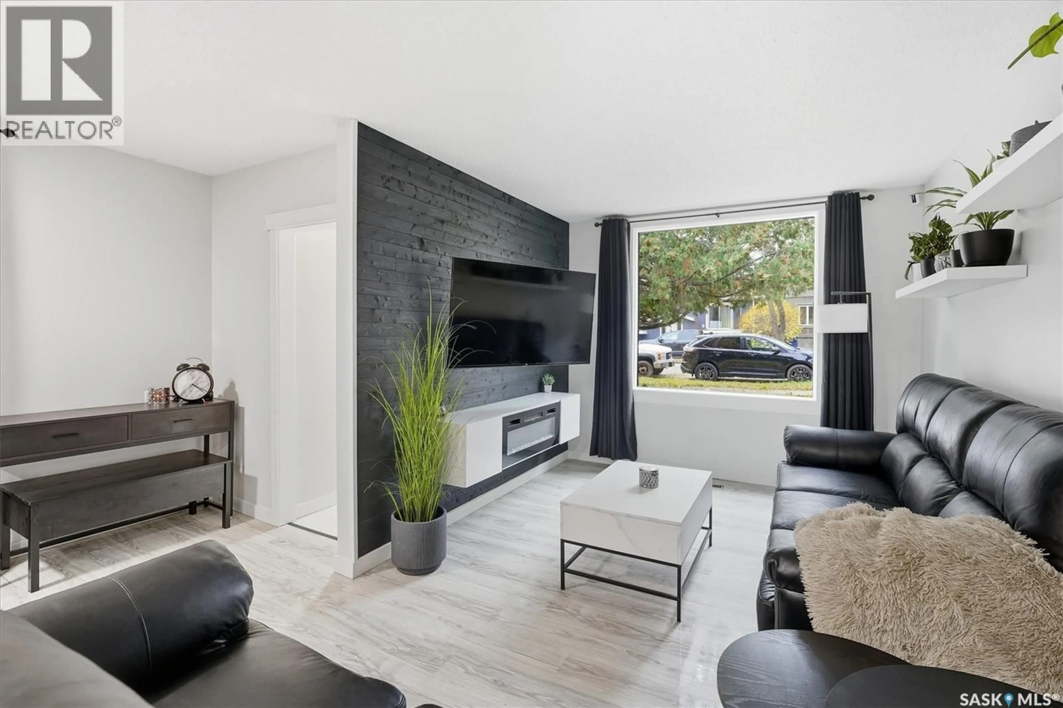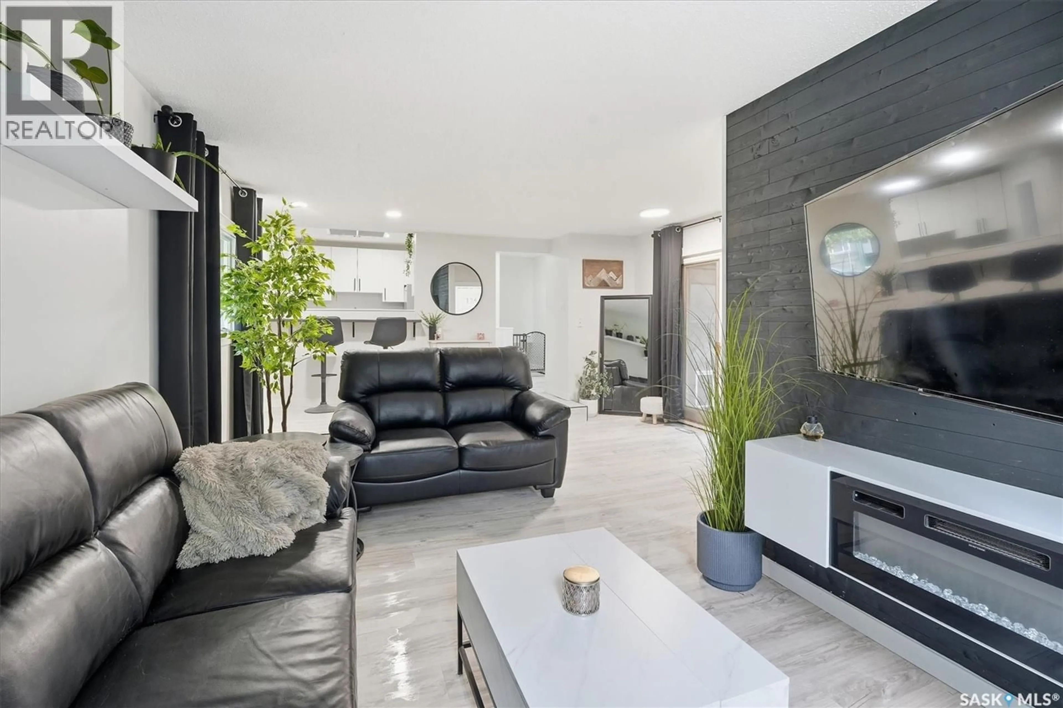126 110TH STREET, Saskatoon, Saskatchewan S7N1S2
Contact us about this property
Highlights
Estimated valueThis is the price Wahi expects this property to sell for.
The calculation is powered by our Instant Home Value Estimate, which uses current market and property price trends to estimate your home’s value with a 90% accuracy rate.Not available
Price/Sqft$290/sqft
Monthly cost
Open Calculator
Description
Great starter home or add to your rental portfolio. Close to the University of Saskatchewan and across the street from Sutherland Elementary School. This 1032 square foot bungalow is situated on a huge lot (50x145) that is zoned R2 and comes with 2 bedrooms and a 4-piece bathroom upstairs and 1 bedroom and a 3-piece ensuite downstairs. There have been many upgrades/renovations done over the last couple of years: Kitchen cabinets (2024), Pantry storage added in Dining area (2025), Built in Dishwasher (2024), Fridge (2025), new flooring on the main level (2024/2025), upstairs bathroom vanity and medicine cabinet (2025), basement bathroom vanity (2024), new exterior paint in 2025, Central air conditioning (2024). Lots of extra storage has been added throughout the home as well. Many windows throughout the home bring in lots of natural light. Basement is developed with a family room, bedroom, bathroom, laundry and storage. High-efficient furnace keeping you warm on those winter days. A 12 x 24 attached garage has direct entry into home. Garage is also insulated and heated. Huge Yard. Garden fence with raspberry bushes. RV parking in the backyard…great feature for those looking to park their trailers! Call your realtor today to book your private viewing. Offers to be received by 6:00pm on October 19,2025 As per the Seller’s direction, all offers will be presented on 10/19/2025 6:00PM. (id:39198)
Property Details
Interior
Features
Main level Floor
Living room
18 x 9.5Kitchen
9 x 8.4Dining room
12 x 10.3Bedroom
10 x 8.5Property History
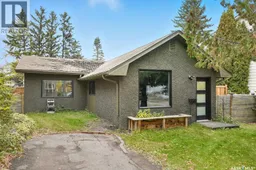 39
39
