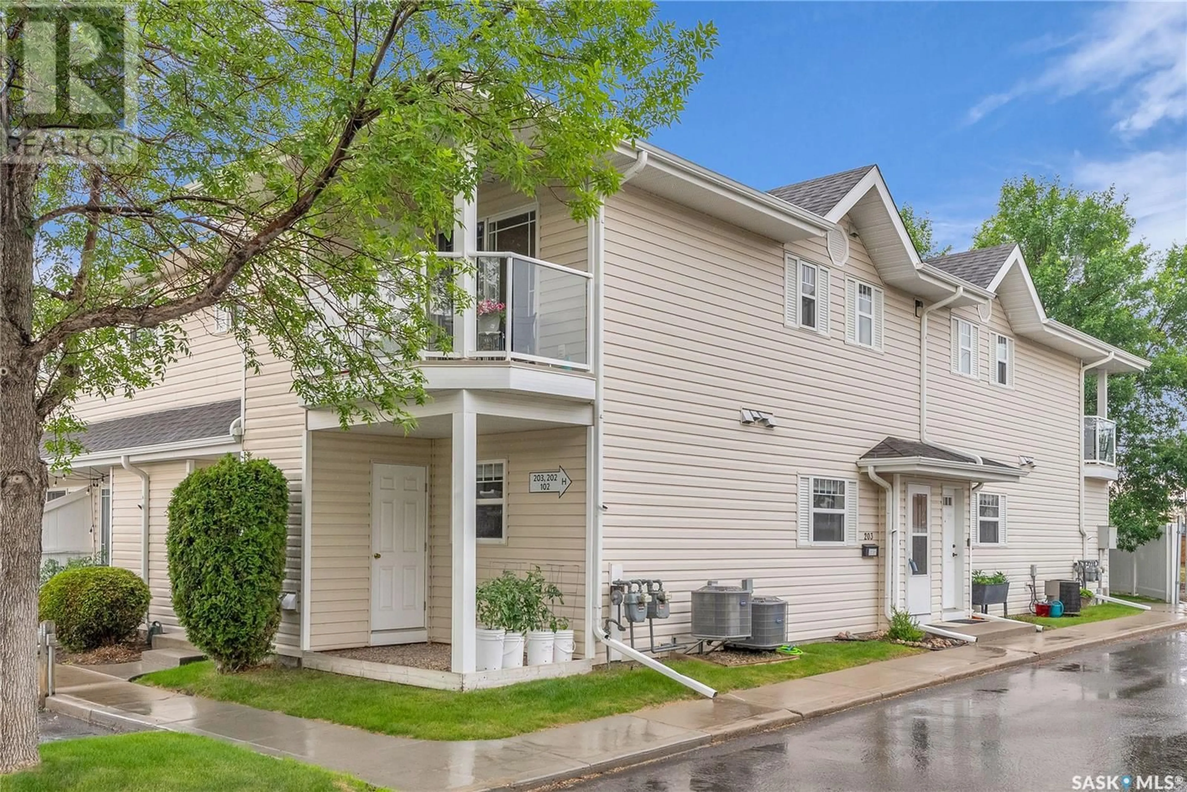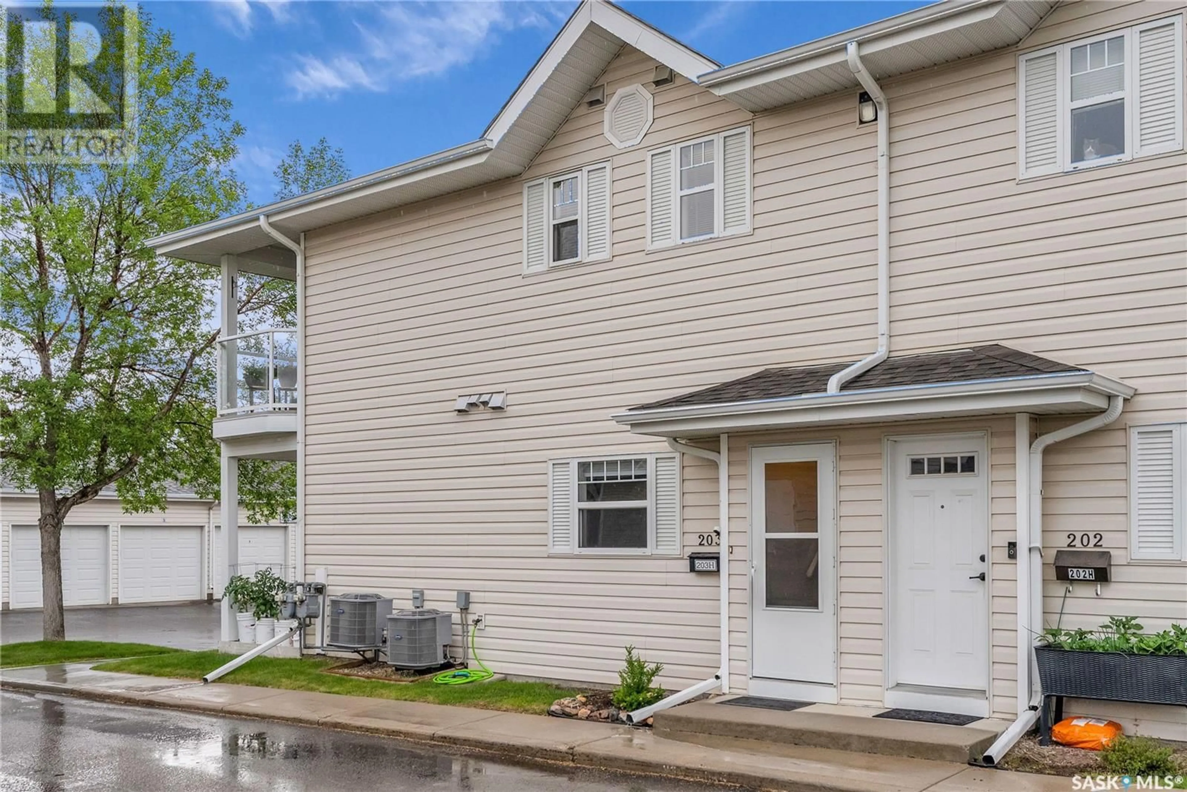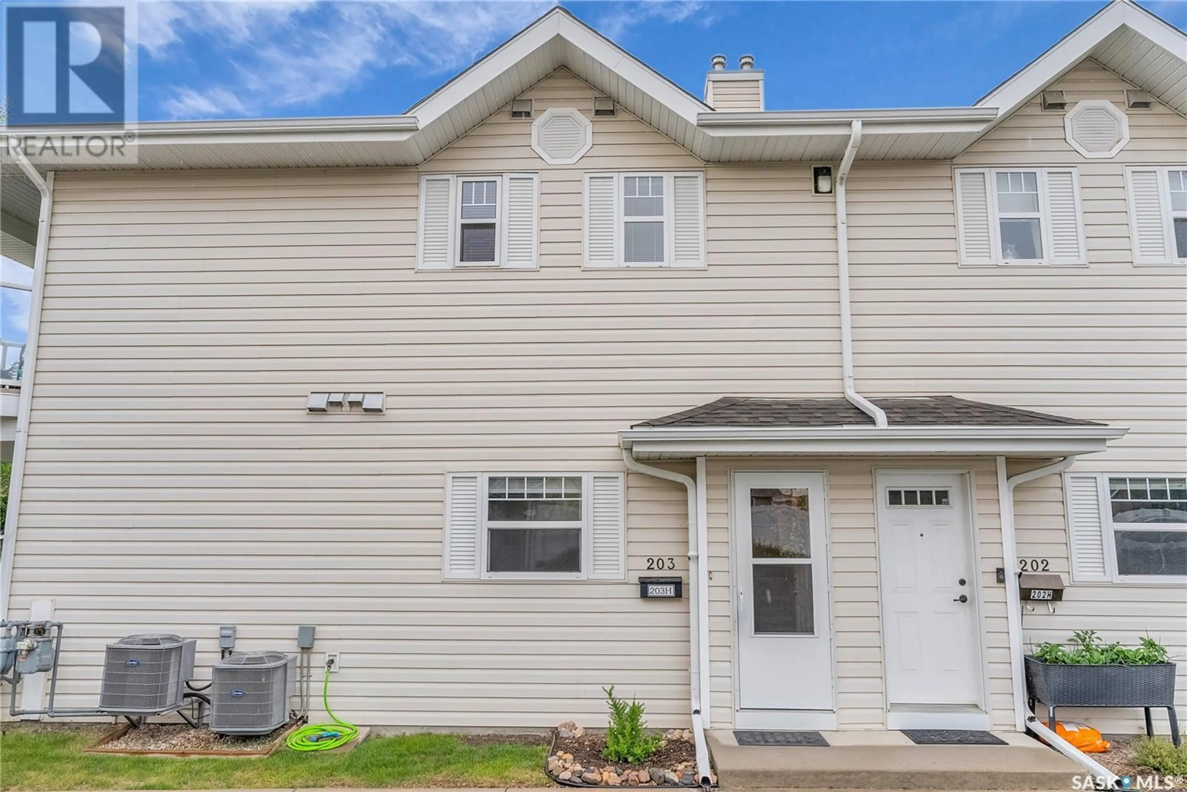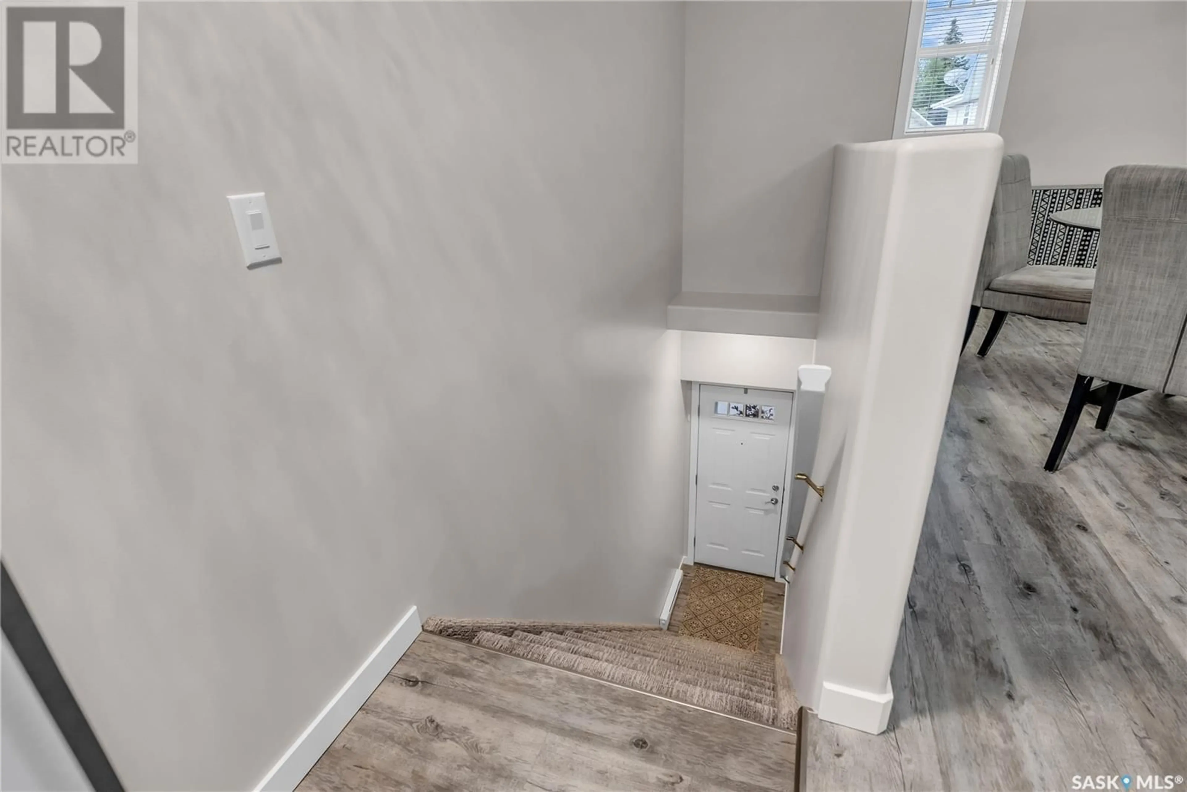105th W - 203H 141 STREET, Saskatoon, Saskatchewan S7N1N3
Contact us about this property
Highlights
Estimated ValueThis is the price Wahi expects this property to sell for.
The calculation is powered by our Instant Home Value Estimate, which uses current market and property price trends to estimate your home’s value with a 90% accuracy rate.Not available
Price/Sqft$285/sqft
Est. Mortgage$1,159/mo
Maintenance fees$361/mo
Tax Amount (2025)$1,948/yr
Days On Market1 day
Description
Welcome to #203H-141 105th Street West in Sutherland, Saskatoon; where comfort meets tree-top tranquility. This fully renovated two bedroom top floor coach-style townhome is located in the sought-after Foxhaven Terrace, giving you all the privacy you crave in a quiet corner of the complex. Sheltered by swaying branches the Southwest facing balcony is the perfect perch for coffee sipping, daydreaming, and golden hour selfies. A designated separate entrance, open floor plan, fantastic storage, and fabulous amenities make this a desirable, affordable, and comfortable option. Modern white cabinetry with a tile backsplash, pantry, and new stainless steel appliances make for a functional kitchen. In-suite laundry with additional storage space in the utility room; plenty of space to store your kitchen gadgets and belongings. New vinyl plank flooring spans throughout the entire home, with brand new carpet on the stairs. Central air conditioning, an electrified parking stall, an exterior storage room, and a single detached garage are just some of the features of this lovely condo. Other upgrades include new countertop, paint, appliances, trim/baseboard, hardware, light fixtures; this home has seen a complete transformation. Visitor parking is close by, and the exclusive clubhouse for owners includes an equipped fitness area, enclosed treed patio area, library/puzzles, a wet bar, and washrooms. The complex is also pet friendly (some restrictions). Sutherland is home to an elementary School and is walking-distance (47 min) to the University of Saskatchewan. It's also a quick drive to the amenities in the neighbourhoods industrial area and easy access to circle drive. There are multiple walking trails in the neighbourhood interconnected with parks and lush green spaces. The complex is professionally managed, and condo fees include Common Area Maintenance, External Building Mainte... As per the Seller’s direction, all offers will be presented on 2025-06-22 at 3:00 PM (id:39198)
Property Details
Interior
Features
Main level Floor
Kitchen
8.2 x 8.11Dining room
8.1 x 12.2Living room
12.7 x 9.1Bedroom
10.2 x 9.7Condo Details
Amenities
Exercise Centre, Clubhouse
Inclusions
Property History
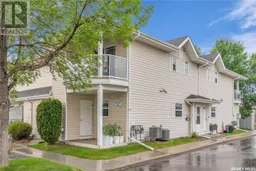 37
37
