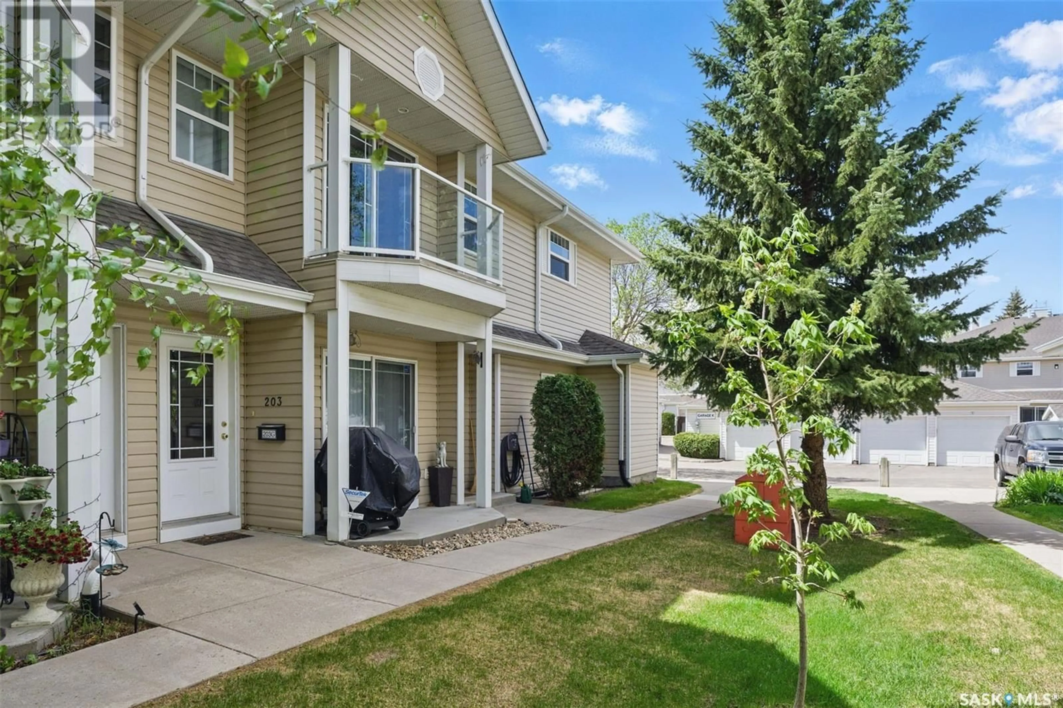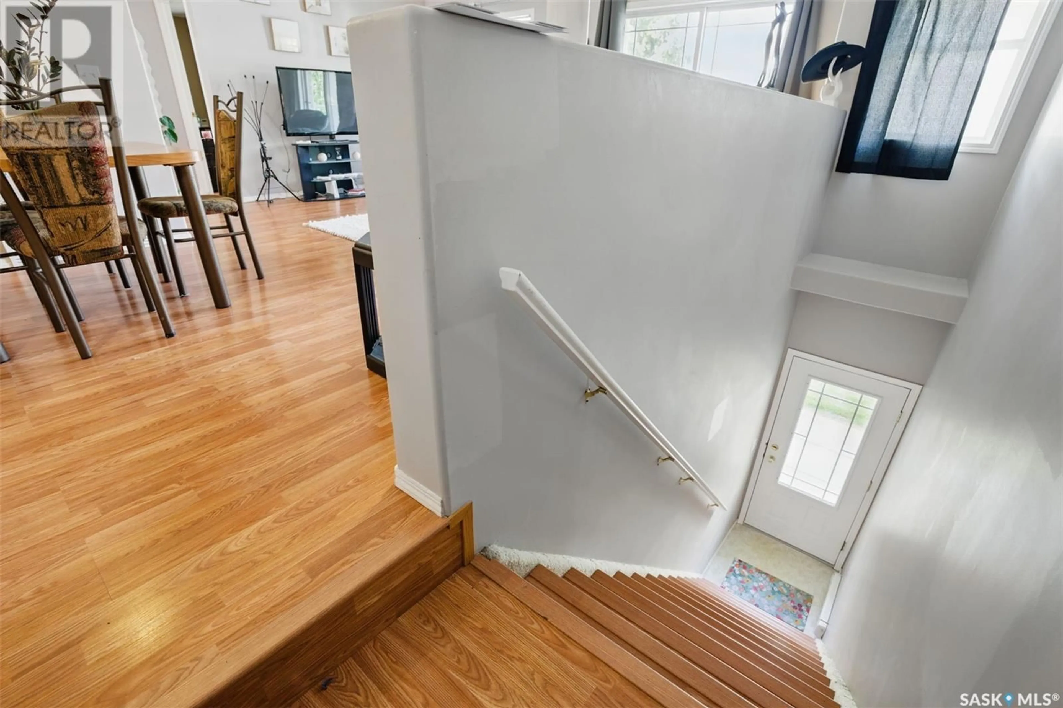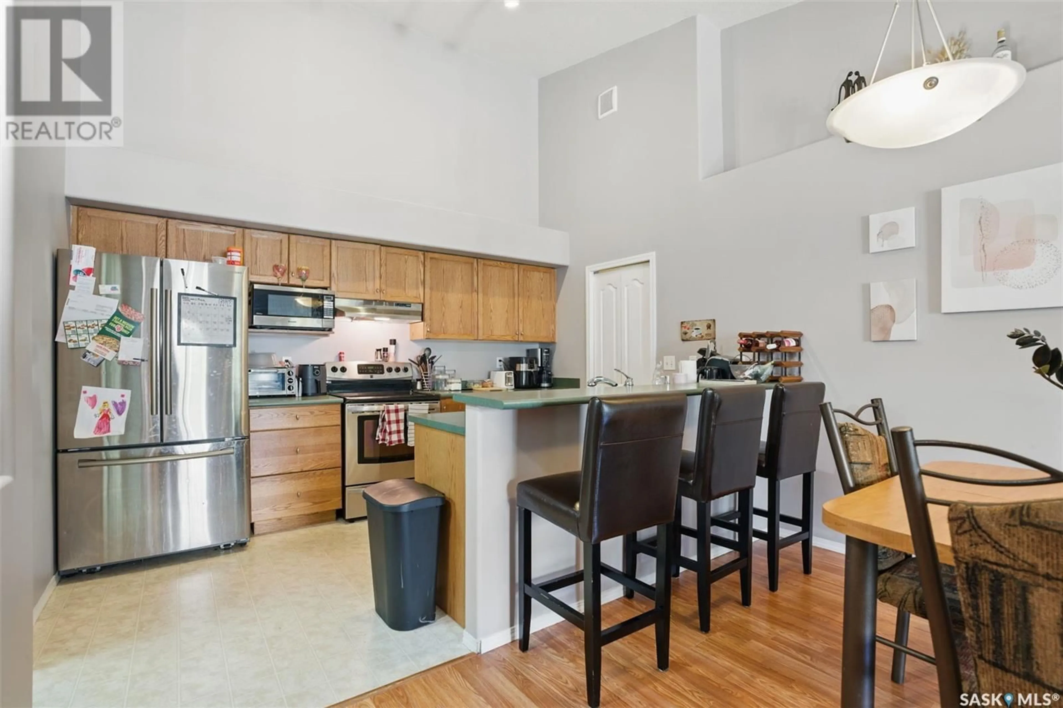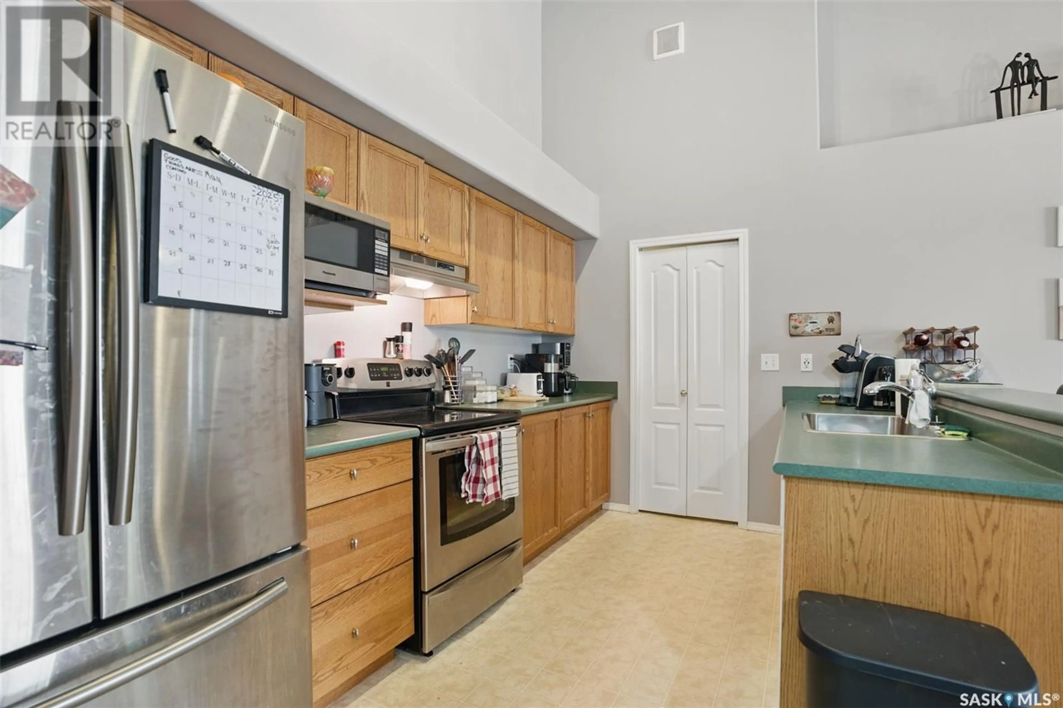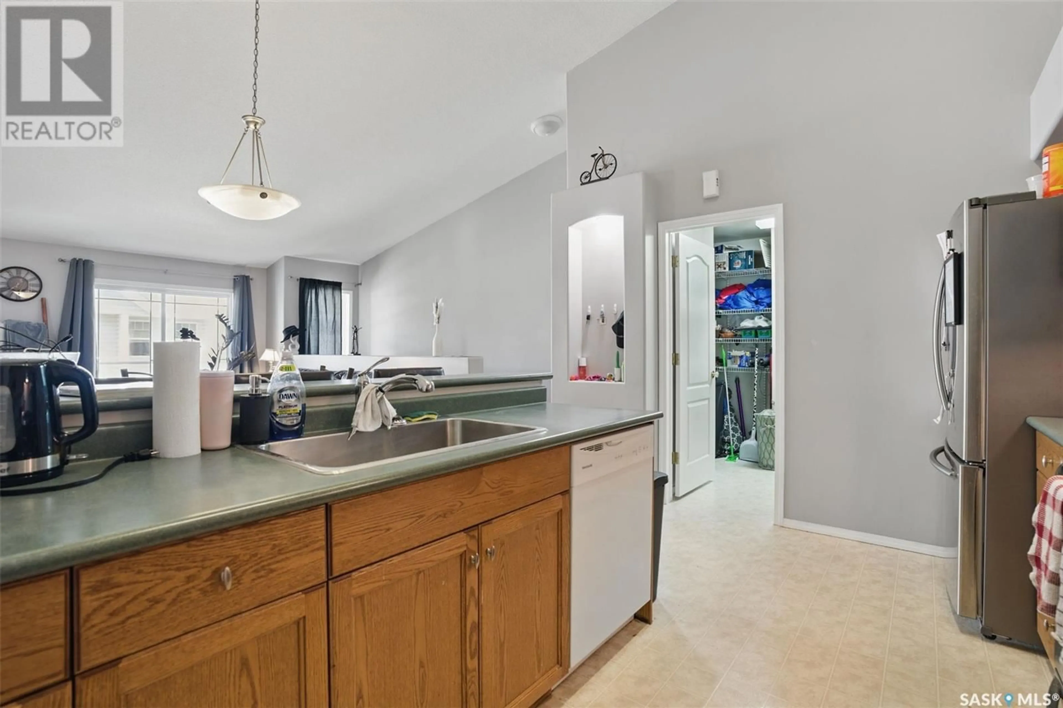105th - 203G 141 STREET, Saskatoon, Saskatchewan S7N1N3
Contact us about this property
Highlights
Estimated ValueThis is the price Wahi expects this property to sell for.
The calculation is powered by our Instant Home Value Estimate, which uses current market and property price trends to estimate your home’s value with a 90% accuracy rate.Not available
Price/Sqft$243/sqft
Est. Mortgage$1,202/mo
Maintenance fees$428/mo
Tax Amount (2024)$2,380/yr
Days On Market9 days
Description
You had me SOLD at vaulted ceiling.. This bright and spacious 3-bedroom condo offers a functional open-concept layout featuring a modern kitchen with stainless steel appliances, a large pantry, and a convenient breakfast bar. The dining area easily accommodates both large and small table setups, while the cozy living room opens onto a generously sized balcony through sliding patio doors — ideal for relaxing or entertaining. The primary bedroom boasts a large walk-in closet, while the two additional bedrooms are well-proportioned and versatile. The unit includes a full bathroom and the convenience of in-suite laundry. Located on the second floor with a main-level entrance, this condo also includes its own furnace with central air conditioning — perfect for year-round comfort. Recent updates include a fresh coat of paint, making it move-in ready. There’s even a separate storage locker too. Foxhaven Terrace is situated in a quiet, well-established area surrounded by single-family homes, schools, and churches. You’ll love the easy access to bus routes and the short walk to the University of Saskatchewan, incoming new Sask Polytechnic Campus, Preston Crossing, and the Sutherland shopping district. Don’t miss your chance to own in this desirable location — contact your favourite real estate agent today to book a showing! (id:39198)
Property Details
Interior
Features
Main level Floor
Kitchen/Dining room
21 x 20Living room
18 x 14Primary Bedroom
12 x 114pc Bathroom
8 x 5Condo Details
Amenities
Exercise Centre, Clubhouse
Inclusions
Property History
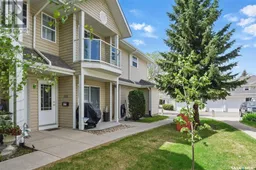 38
38
