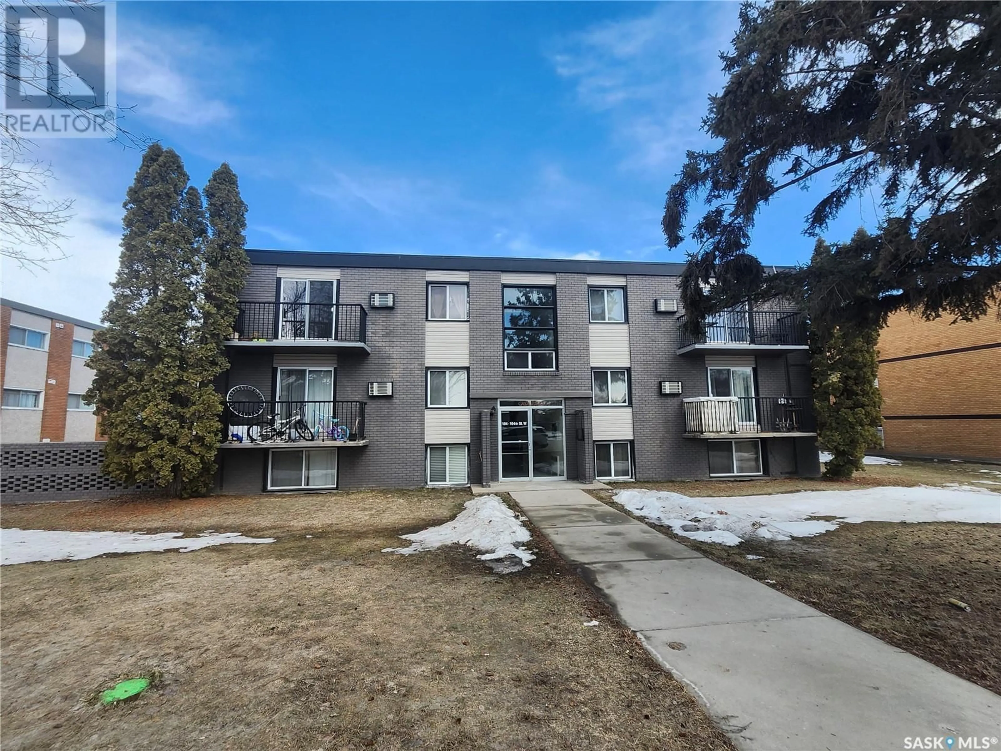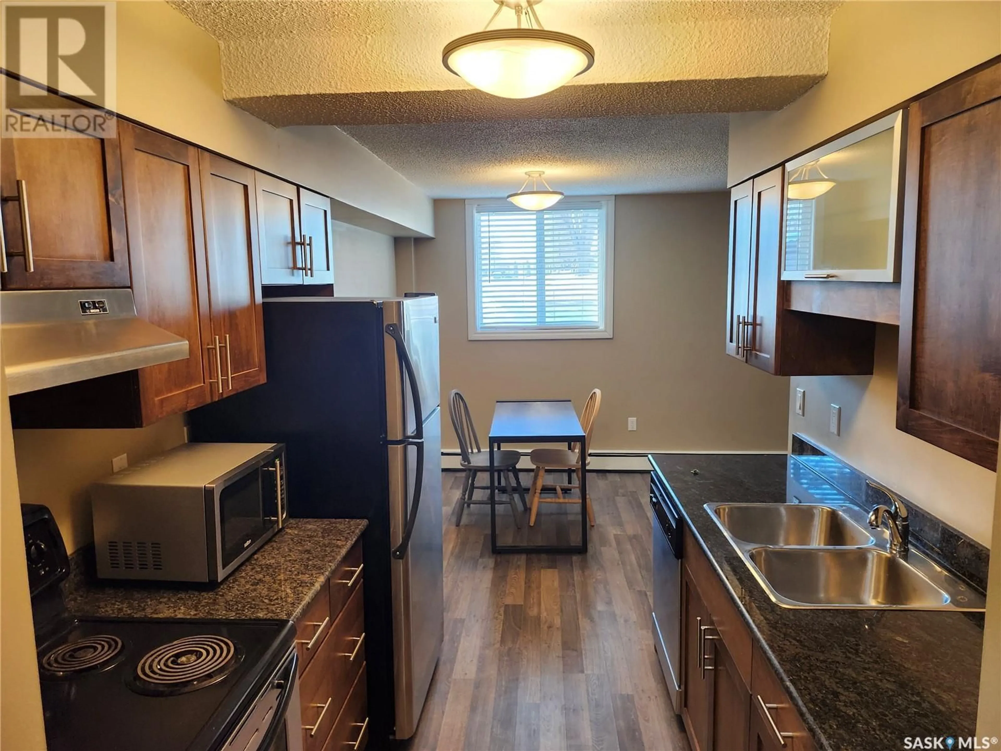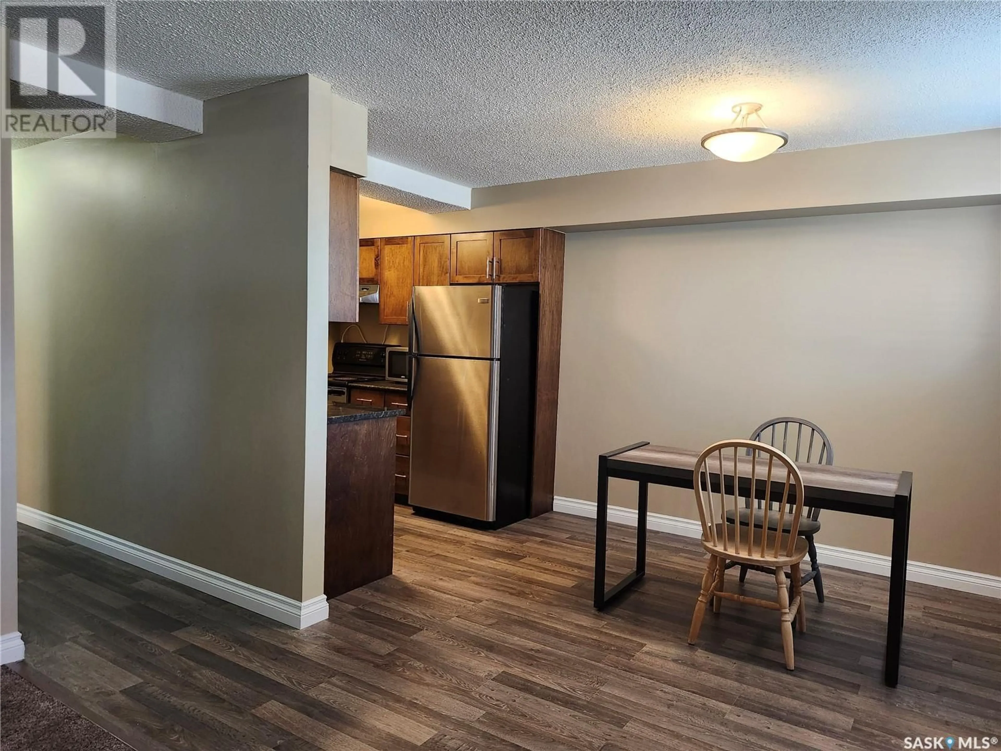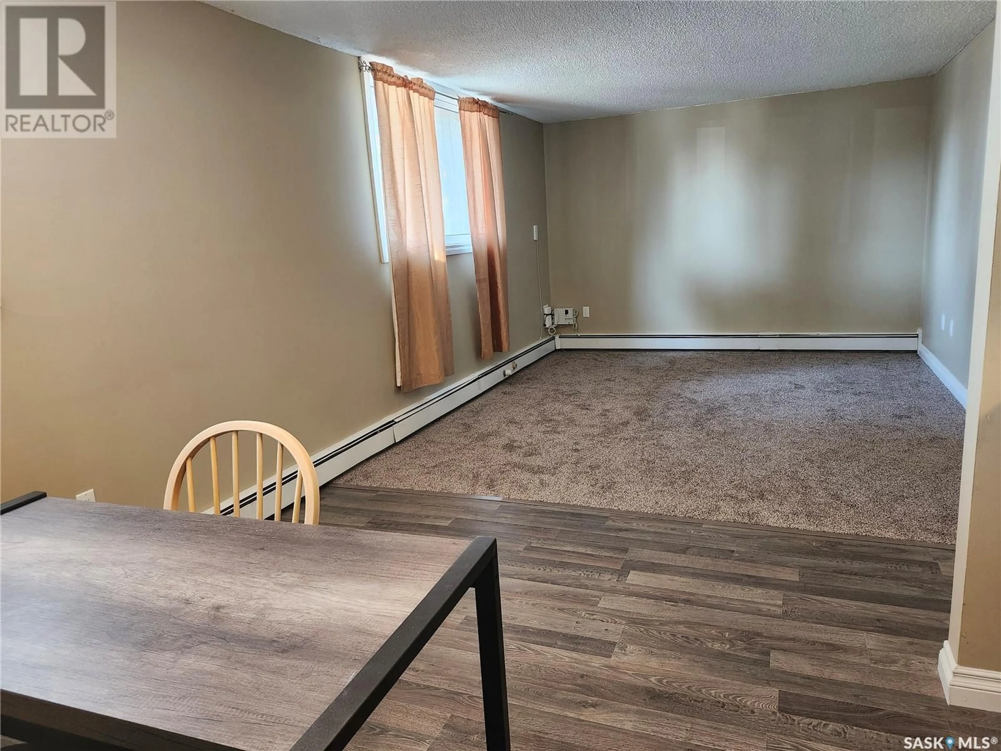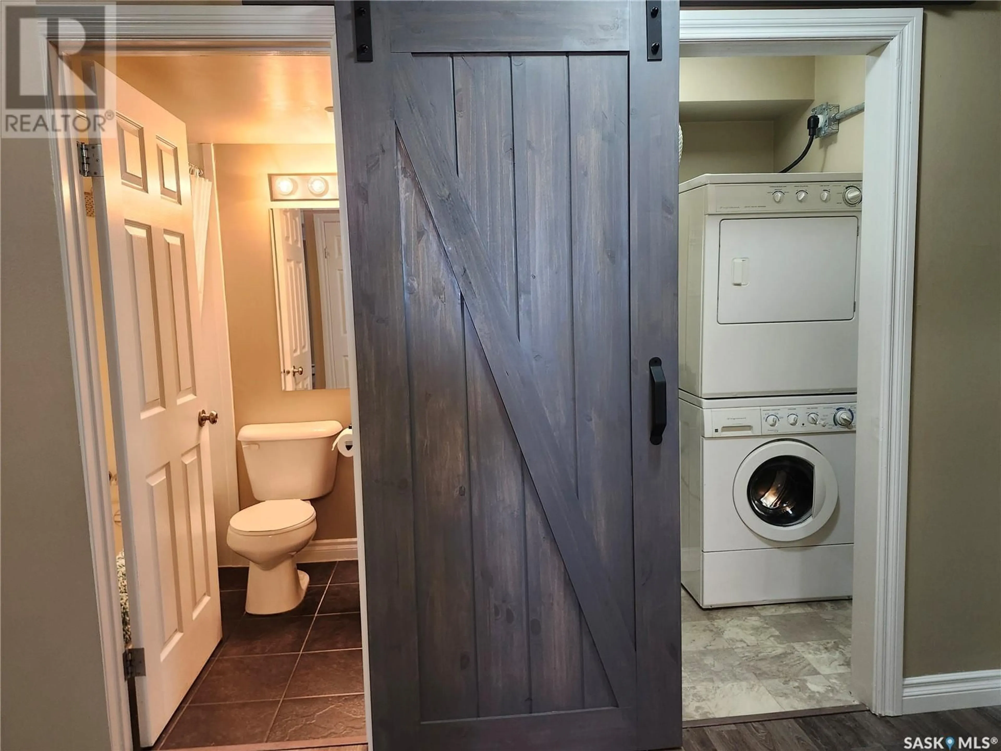104 - 1 104TH STREET, Saskatoon, Saskatchewan S7N1M8
Contact us about this property
Highlights
Estimated ValueThis is the price Wahi expects this property to sell for.
The calculation is powered by our Instant Home Value Estimate, which uses current market and property price trends to estimate your home’s value with a 90% accuracy rate.Not available
Price/Sqft$210/sqft
Est. Mortgage$698/mo
Maintenance fees$362/mo
Tax Amount (2024)$1,255/yr
Days On Market8 days
Description
Welcome to this well-maintained 2-bedroom, 1-bathroom condo in the heart of Sutherland, Saskatoon. Ideally situated just minutes away from the University of Saskatchewan, this condo is perfect for students, faculty, or anyone looking for a quiet, residential neighborhood with easy access to everything the city has to offer. As you enter this cozy unit, you’re greeted by an open-concept living and dining area that’s filled with natural light from large windows. The space is perfect for entertaining or relaxing after a busy day, with plenty of room for your furniture and décor. The updated kitchen features modern appliances, including a fridge, stove, and dishwasher, along with ample storage in the sleek cabinetry. The two generous-sized bedrooms offer a peaceful retreat, each with large windows and built-in closets. The bathroom is well-appointed with a tub and shower combo, along with a vanity for added storage. Enjoy the convenience of in-suite laundry, making chores a breeze, as well as additional storage space within the unit. A private balcony off the living room provides a tranquil space to enjoy your morning coffee or unwind after a busy day. The building offers secured entry, ensuring your safety and privacy, and includes designated parking space for residents. Located in the sought-after Sutherland neighborhood, this condo offers a blend of quiet suburban living and proximity to the vibrant University of Saskatchewan campus. Whether you’re taking a short walk or a quick bus ride, you'll find yourself close to the university, local parks, schools, shops, and a variety of dining options. (id:39198)
Property Details
Interior
Features
Main level Floor
Living room
14 x 11.6Dining room
8 x 9.6Kitchen
8.2 x 7.8Bedroom
10 x 13Condo Details
Inclusions
Property History
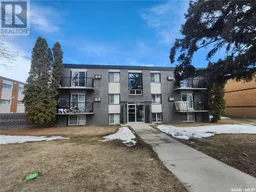 18
18
