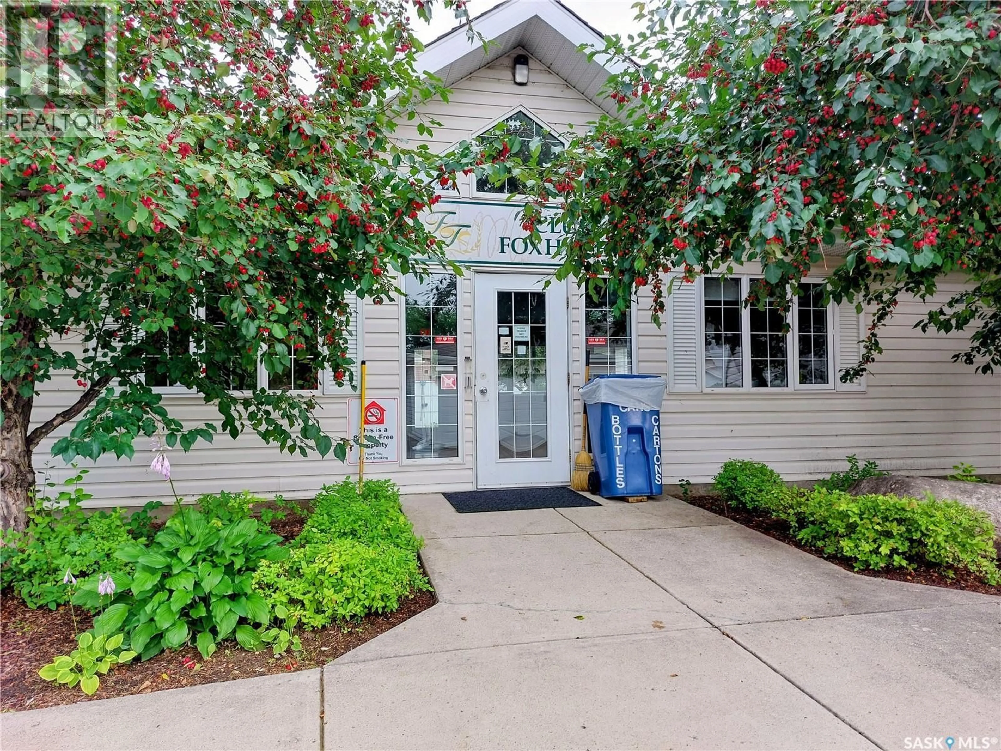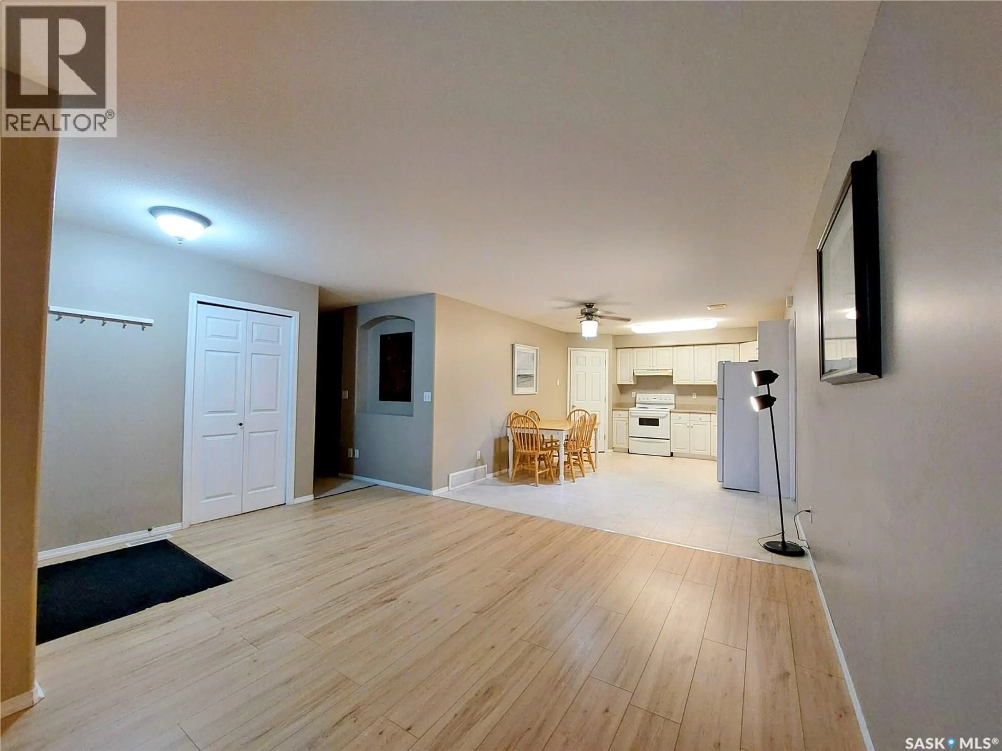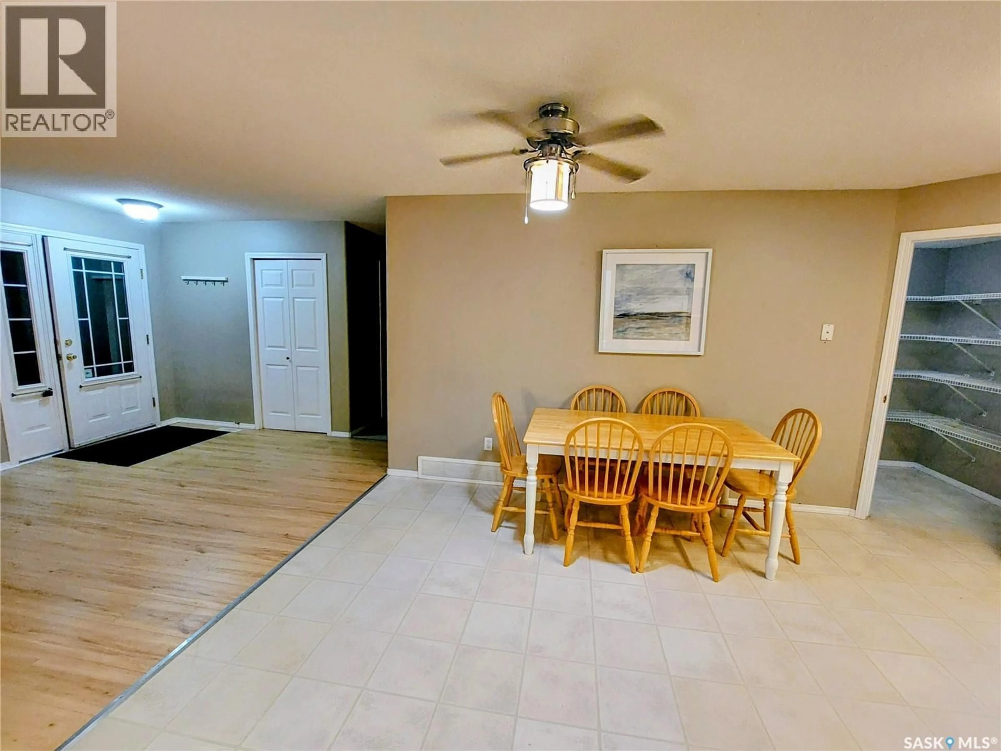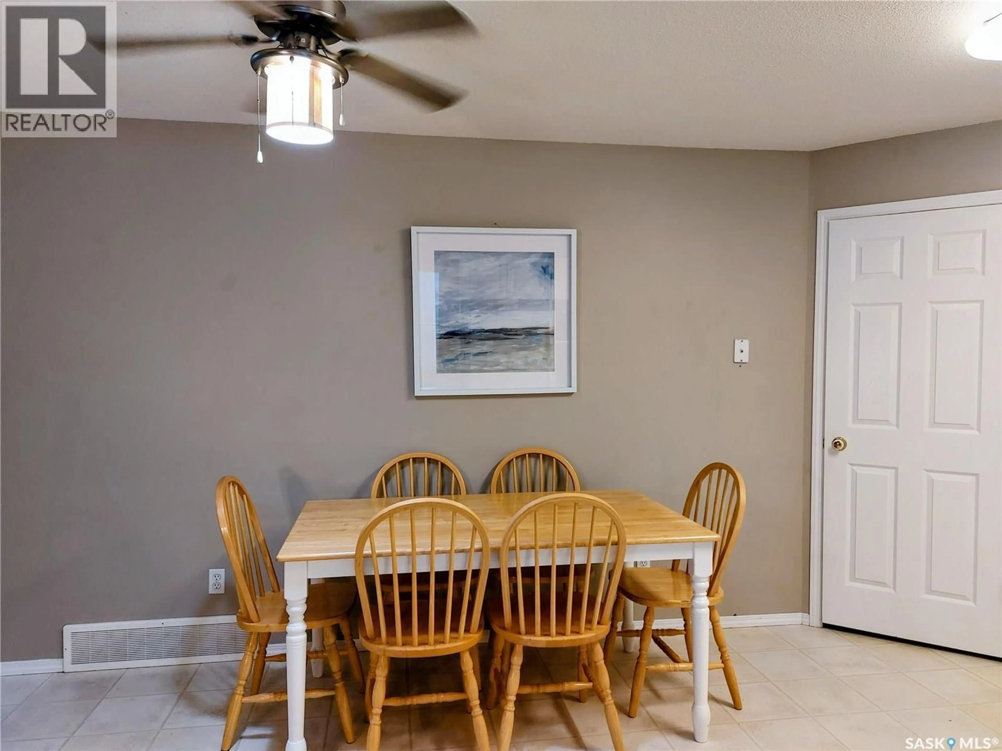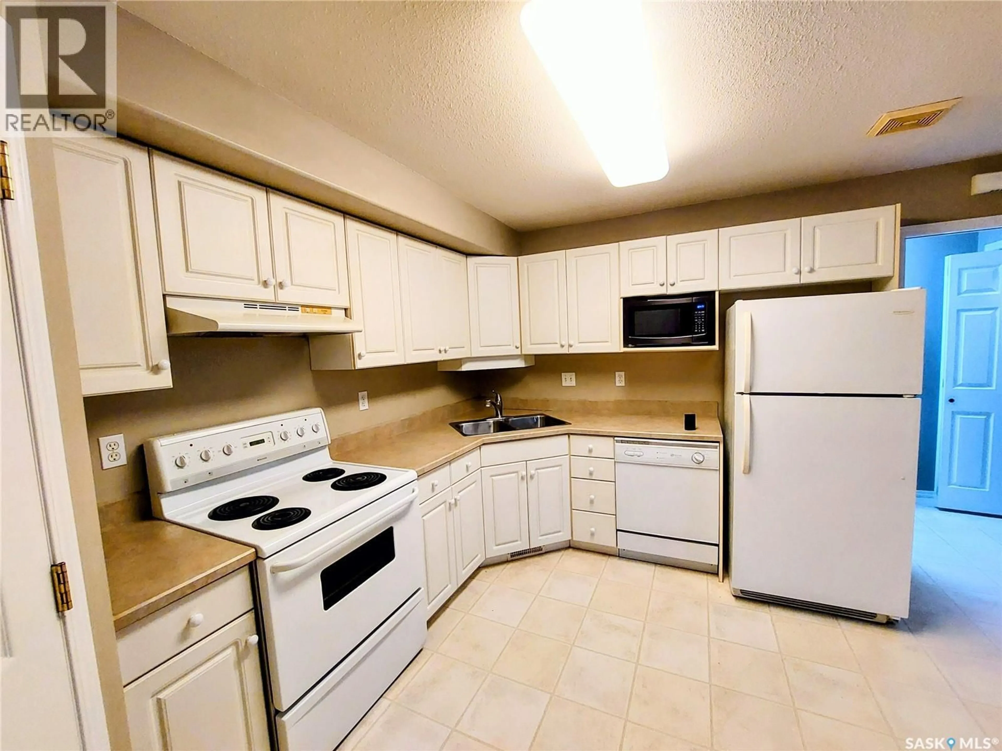103i 141 105TH STREET, Saskatoon, Saskatchewan S7N1N3
Contact us about this property
Highlights
Estimated valueThis is the price Wahi expects this property to sell for.
The calculation is powered by our Instant Home Value Estimate, which uses current market and property price trends to estimate your home’s value with a 90% accuracy rate.Not available
Price/Sqft$252/sqft
Monthly cost
Open Calculator
Description
VERY FEW 3 BEDROOMs + GARAGE + CORNER Units in this Prestigious Community, PLUS, there is a CLUBHOUSE (Recreation facility) with an EXERCISE AREA. STEP into this Bright and Spacious 3-Bedroom Main Floor Corner Unit – Just Minutes from the University of Saskatchewan (U of S). This well-maintained Townhouse unit offers a functional and desirable open-concept layout featuring timeless white kitchen cabinetry, a built-in dishwasher, and an oversized walk-in pantry. The Master bedroom includes a walk-in closet, while two additional bedrooms offer flexibility for family, guests, or a home office. A full bathroom, in-suite laundry, and your own furnace ensure comfort. The unit also includes a separate storage locker. The detached corner garage with remote door opener along with an additional electrified parking stall add to everyday convenience. CLUBHOUSE: Enjoy a workout and exercise area without paying for gym memberships. Clubhouse can be booked for exclusive use if you are hosting events such as Birthdays, Anniversaries, etc. PRIME LOCATION: this home is part of the sought-after Foxhaven Terrace - a quiet, established complex surrounded by schools, churches, parks, and single-family homes. Enjoy quick access to bus routes, the University of Saskatchewan, the upcoming Saskatchewan Polytechnic (SaskPoly / SIAST) Campus, Preston Crossing, and the Sutherland shopping district. There is a park adjacent to the community. Rare Opportunity with Quick possession available - don’t miss out! (id:39198)
Property Details
Interior
Features
Main level Floor
Living room
13' x 15'Kitchen
12' x 17'Primary Bedroom
10'8 x 11'Bedroom
Condo Details
Amenities
Exercise Centre, Recreation Centre, Clubhouse
Inclusions
Property History
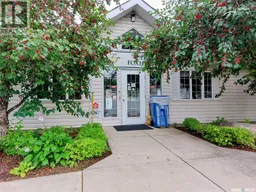 31
31
