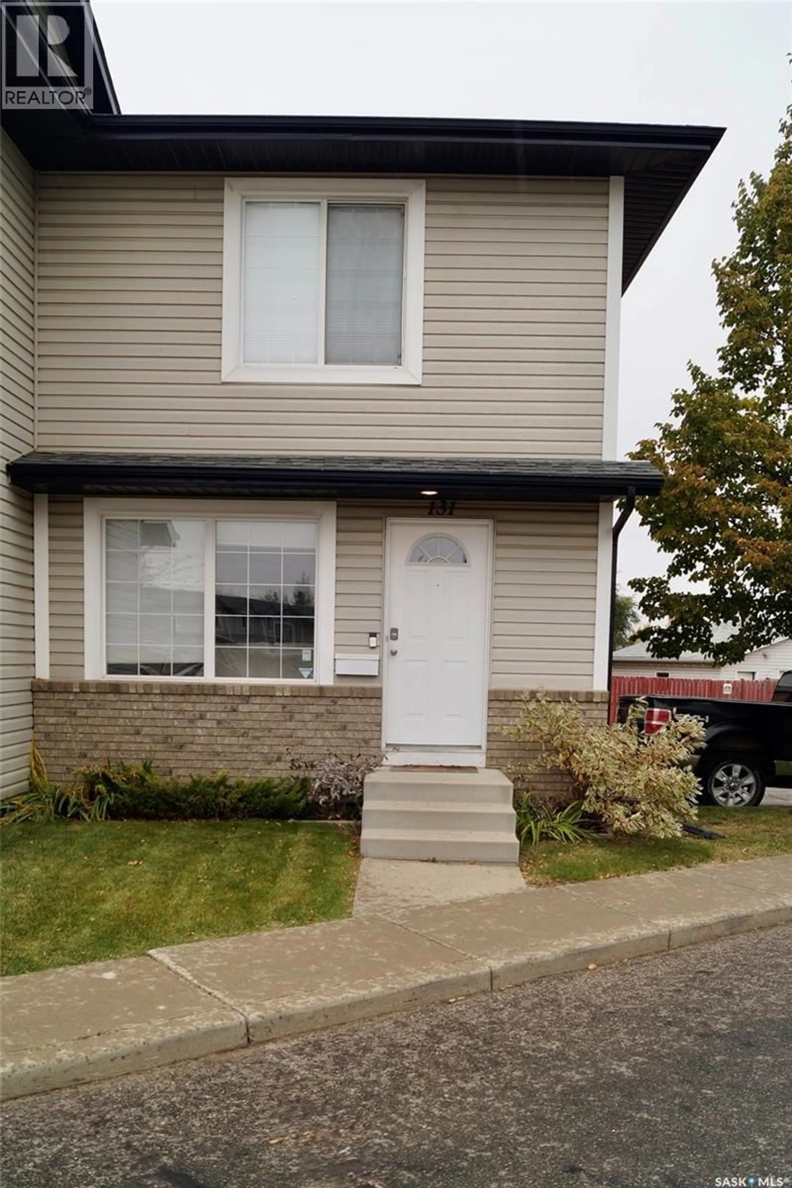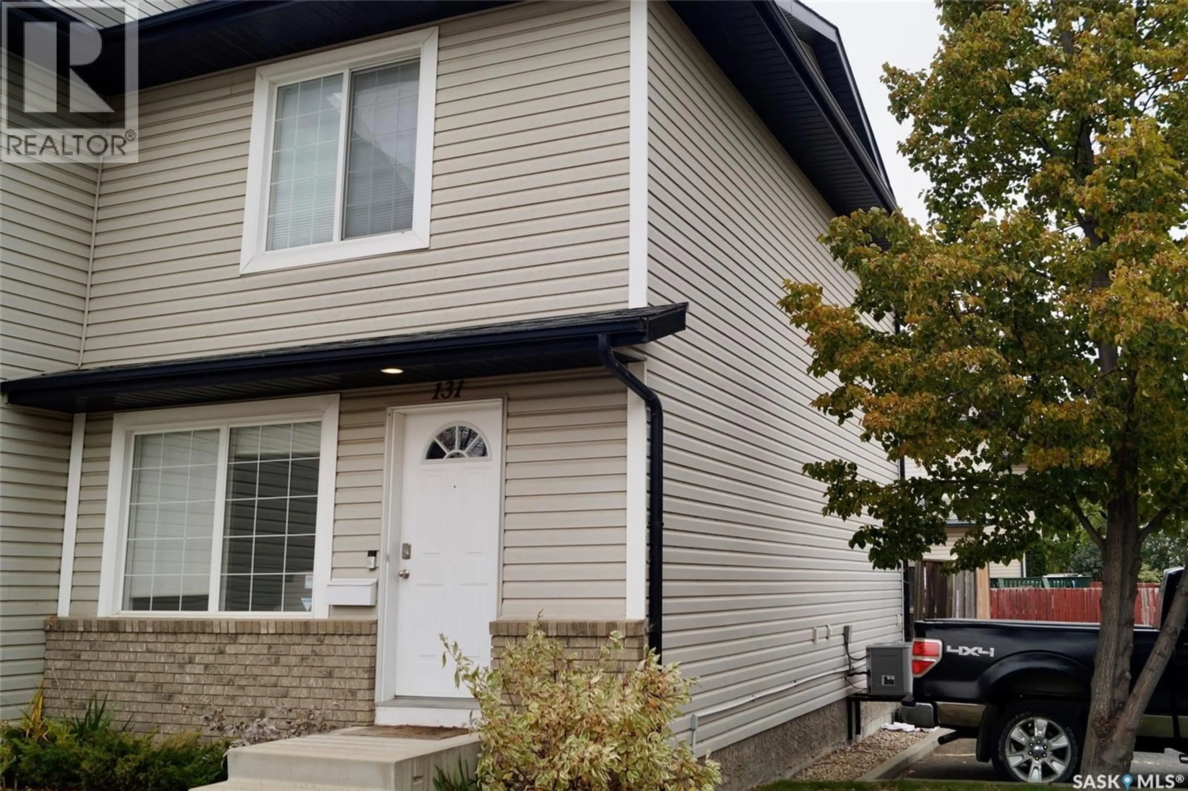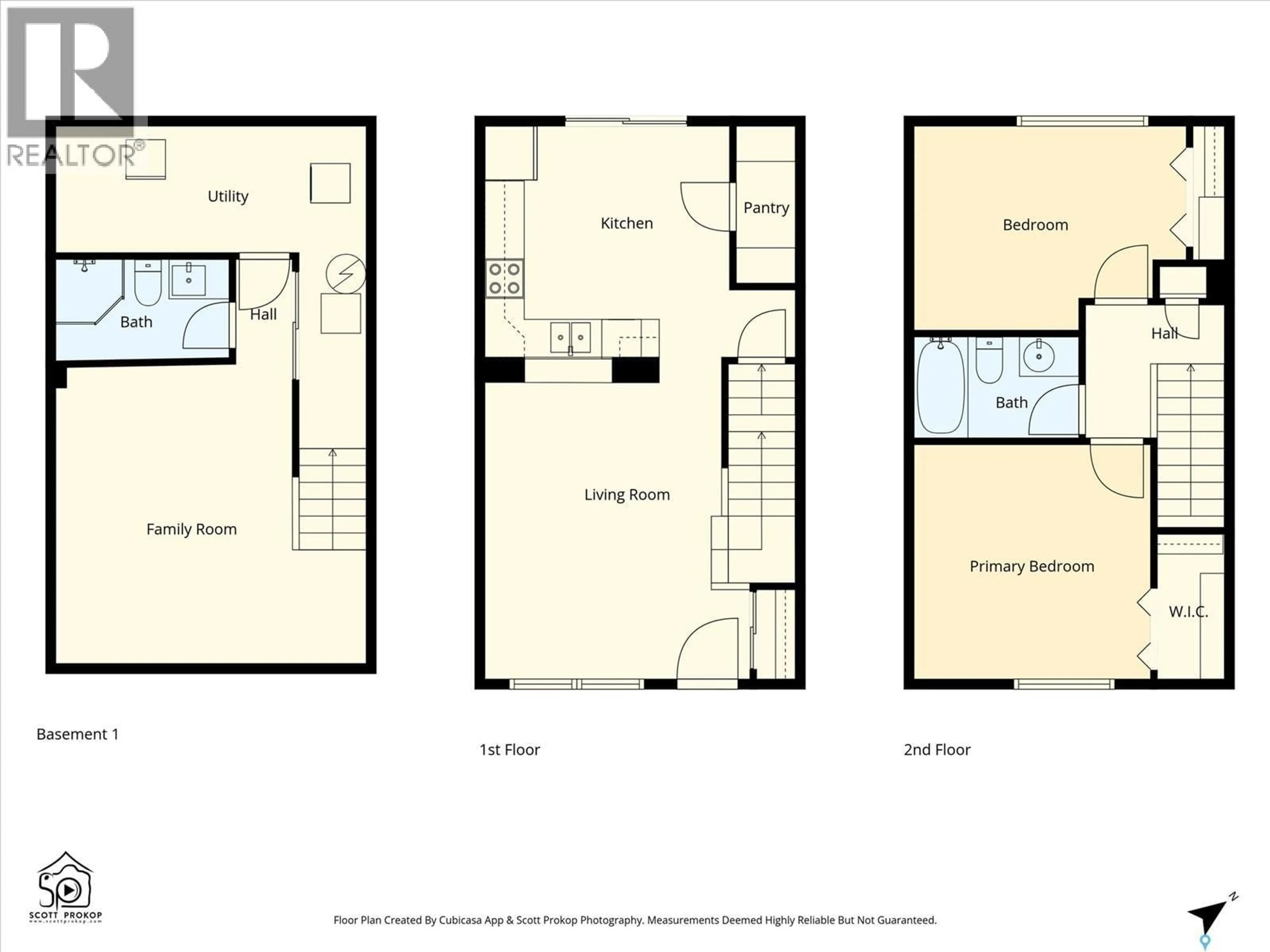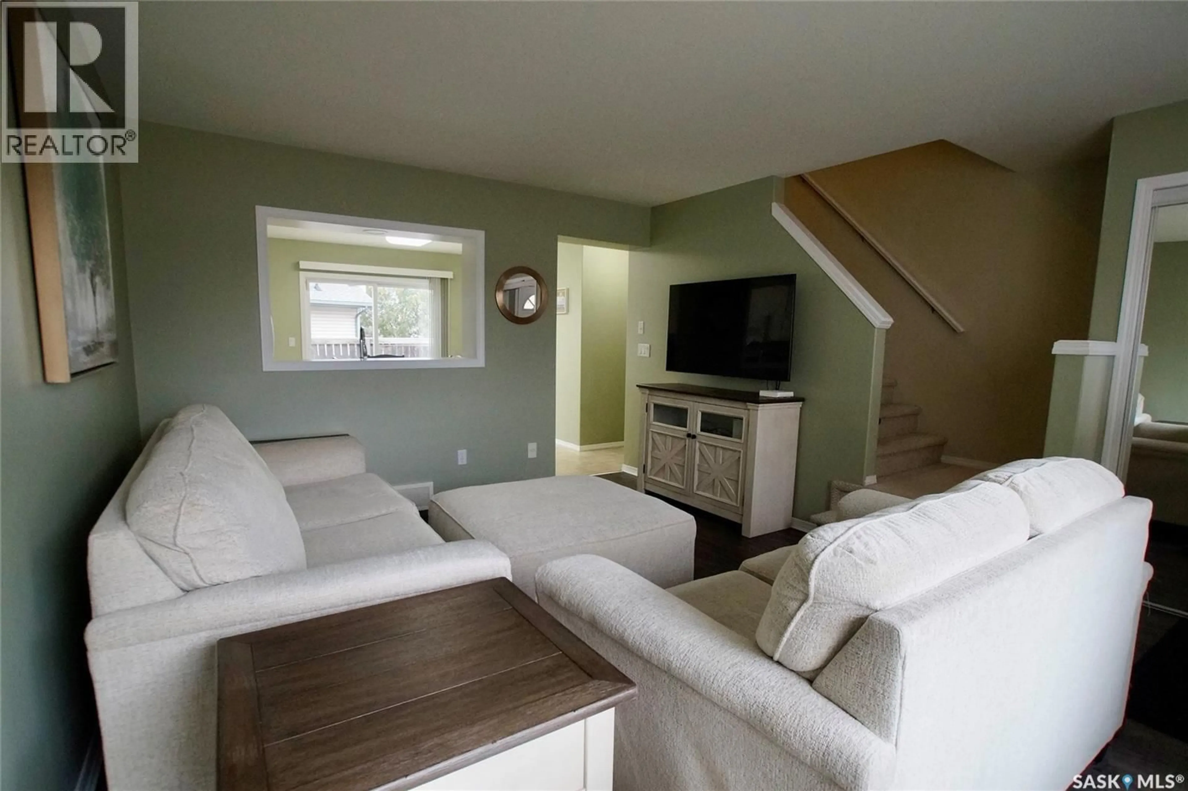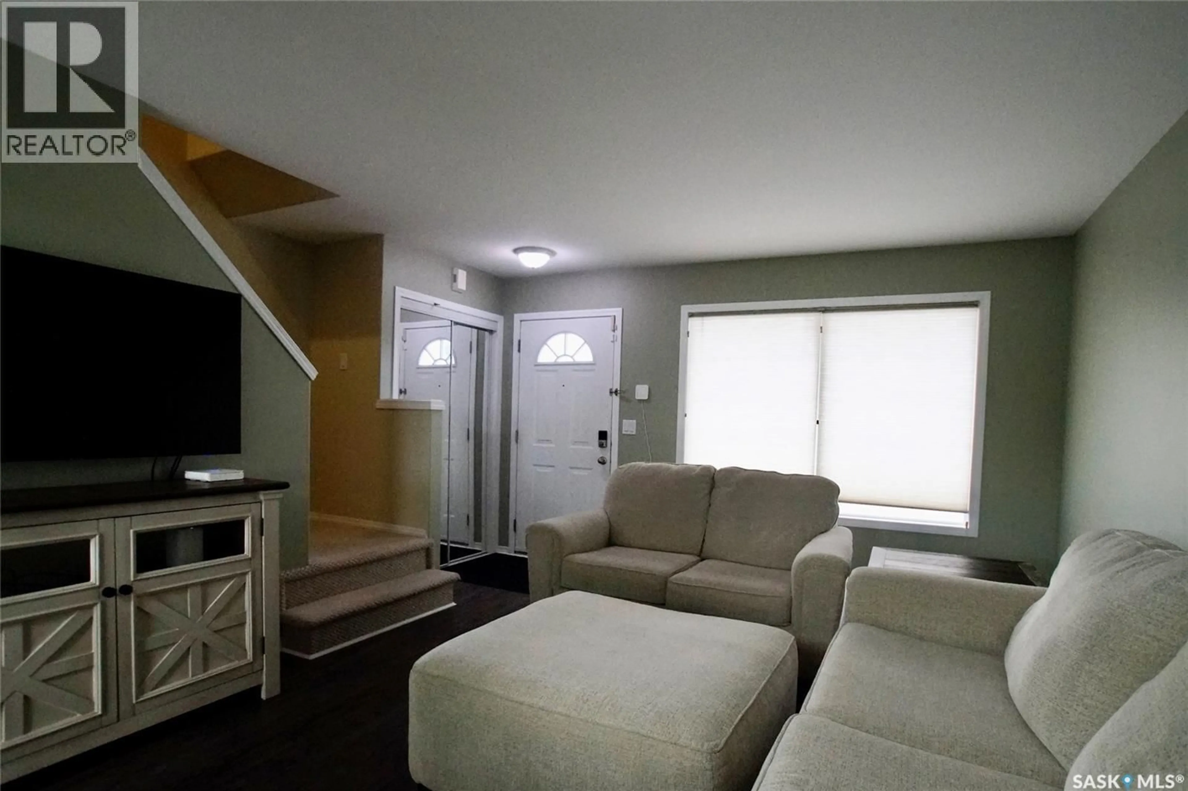103 - 131 RUTHERFORD CRESCENT, Saskatoon, Saskatchewan S7N4X9
Contact us about this property
Highlights
Estimated valueThis is the price Wahi expects this property to sell for.
The calculation is powered by our Instant Home Value Estimate, which uses current market and property price trends to estimate your home’s value with a 90% accuracy rate.Not available
Price/Sqft$318/sqft
Monthly cost
Open Calculator
Description
Welcome to 131 – 103 Rutherford Crescent. This fully developed townhouse sits in a great spot within Sutherland, offering quick access to the University of Saskatchewan, bus routes, elementary schools, a small park, 115th Street and Preston crossing. It’s an easy place to settle into, especially if you’re looking for a comfortable home with a private outdoor space. The main floor has a bright living room and a spacious kitchen/dining area that looks out to the fenced backyard—perfect if you have a pet or just want a bit of privacy. The former 2-piece bathroom on this level has been converted into a handy walk-in pantry, but all the plumbing is roughed in if you’d prefer to convert it back to a bathroom. Upstairs, you’ll find two good-sized bedrooms with great closet space and a full 4-piece bathroom. The basement is fully finished as well, offering a cozy family room, a 3-piece bathroom, and a separate laundry/storage area. Other features include central air conditioning, two electrified surface parking stalls, and a yard with no immediate neighbour behind. The seller has also confirmed that the furnace is under warranty until 2034 and the water heater until 2028, and both can be reassigned to the new owner. This is a well-kept home in a convenient location, ideal for students, first-time buyers, or anyone wanting low-maintenance living close to the U of S. (id:39198)
Property Details
Interior
Features
Main level Floor
Living room
14'6 x 12'0Kitchen/Dining room
12'6 x 12'0Condo Details
Inclusions
Property History
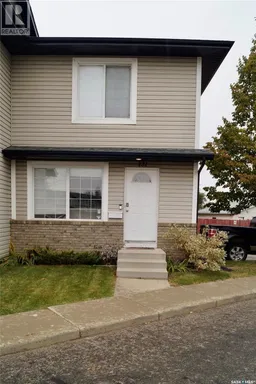 37
37
