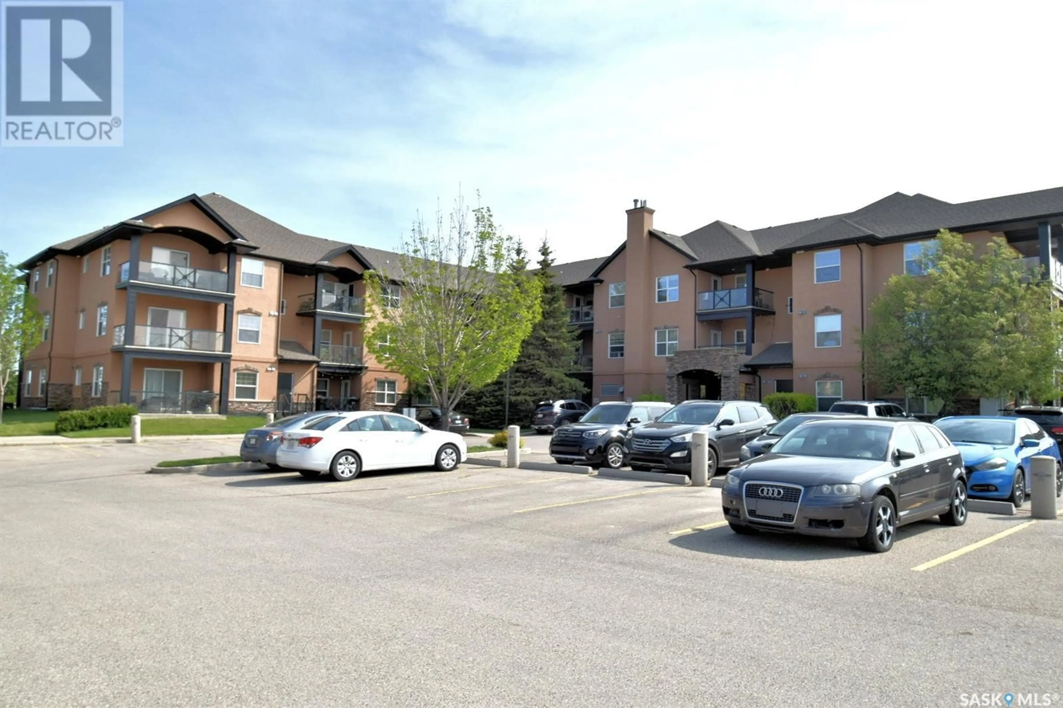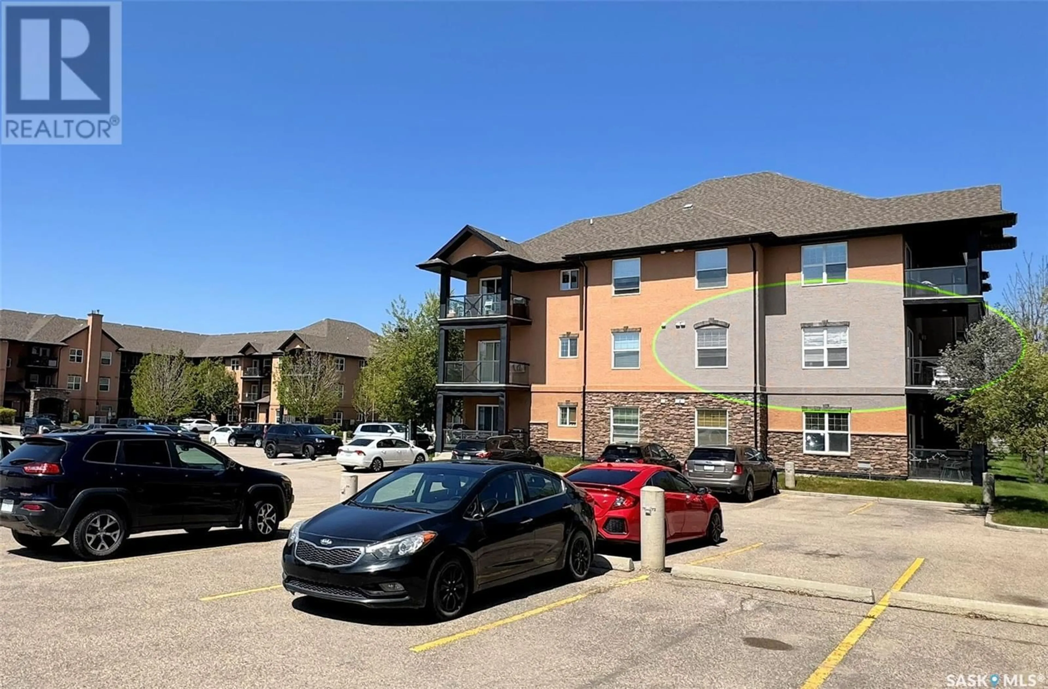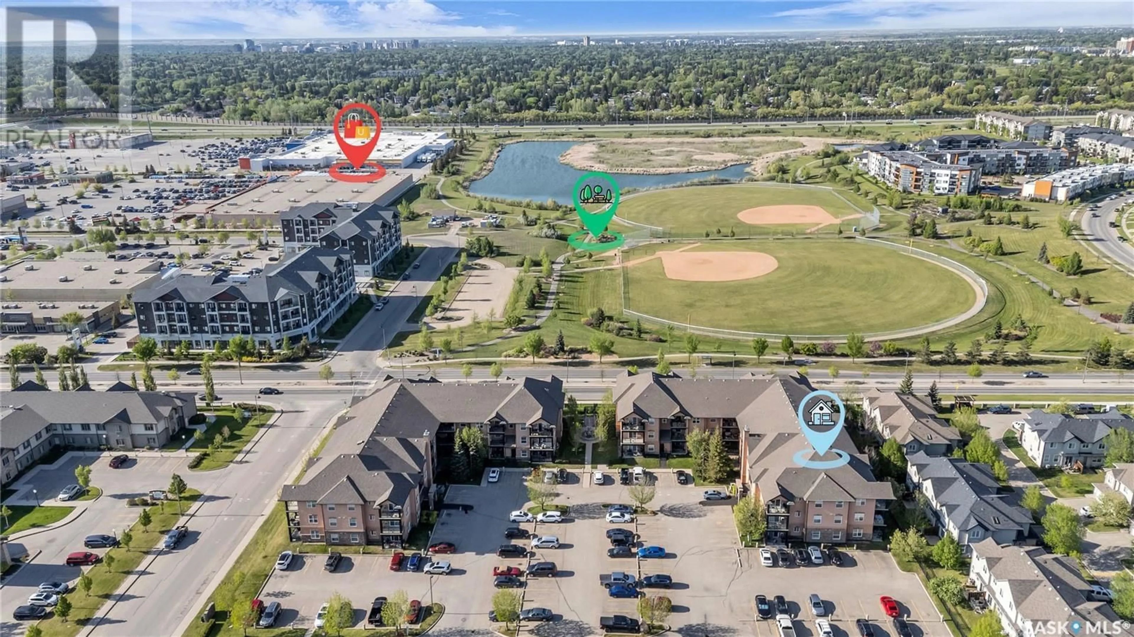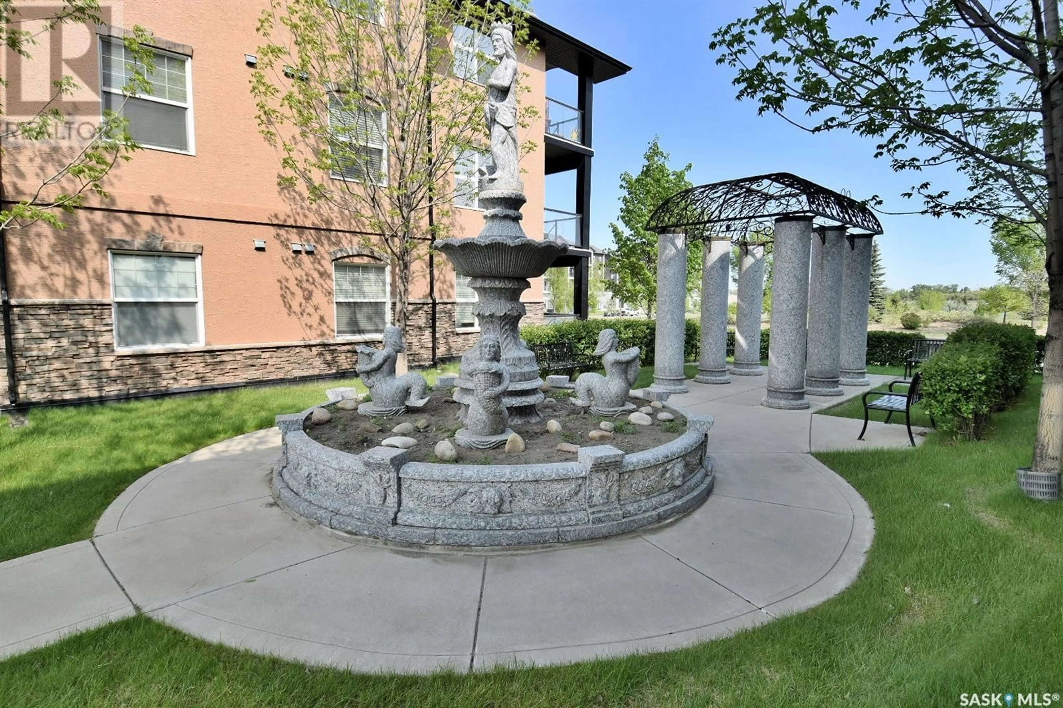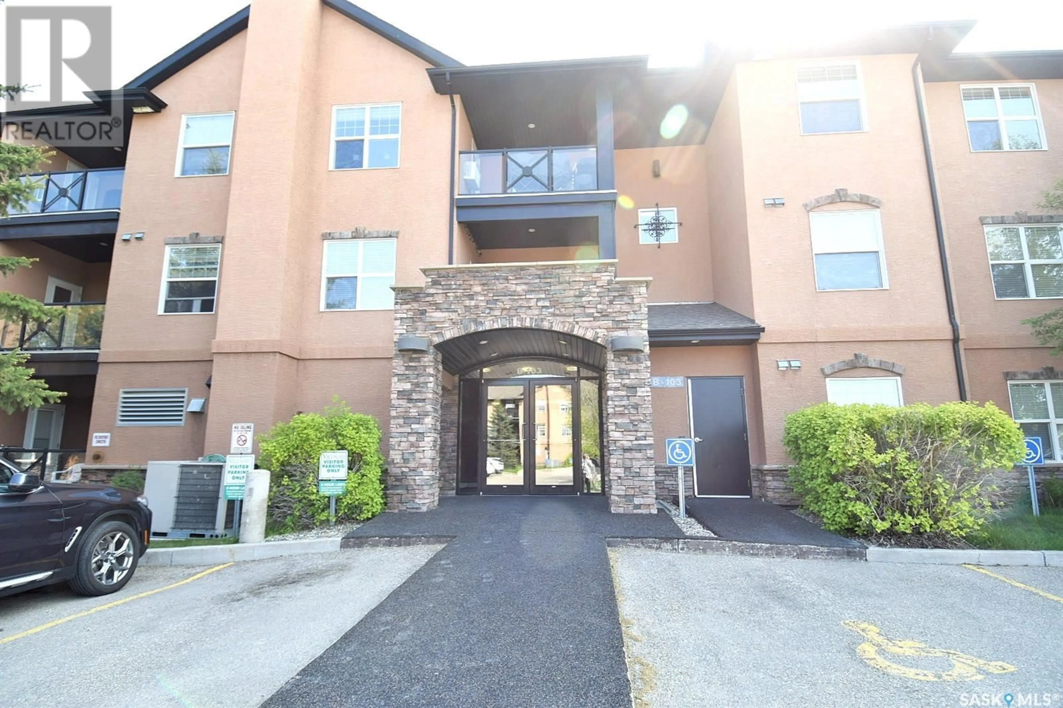B212 - 103 WELLMAN CRESCENT, Saskatoon, Saskatchewan S7T0C1
Contact us about this property
Highlights
Estimated ValueThis is the price Wahi expects this property to sell for.
The calculation is powered by our Instant Home Value Estimate, which uses current market and property price trends to estimate your home’s value with a 90% accuracy rate.Not available
Price/Sqft$260/sqft
Est. Mortgage$1,073/mo
Maintenance fees$469/mo
Tax Amount (2024)$2,068/yr
Days On Market2 days
Description
Schedule a time to view this fabulous 2 bedroom 2 bath suite located at popular Villagio Court condominiums, in the heart of high demand Stonebridge subdivision. This well-cared-for and maintained home is situated near beautiful parks and trails, city transit, & within walking distance to retail, restaurants and grocery. There is easy access to Circle Drive for efficient travel to all areas in & out of the city. Inside you'll find a warm well appointed kitchen with granite counters and island, four appliances including OTR microwave with hood fan, double stainless sink with newer gooseneck faucet, and lots of rich maple cabinets. Lower maintenance laminate flooring is in the main area, with warm carpeting in the bedrooms. There is a nice size dining area and living room, with bright east and south facing windows. Access to the semi-private covered deck area off the living room leads to an outdoor sanctuary predominantly overlooking the peaceful rear yards next door, with their mature trees. The master bedroom has a large walk-through closet leading to the 3-piece ensuite. The second bedroom is conveniently located adjacent to the main 4-piece bath. There is an insuite laundry with stacker washer & dryer, and enough room for shelves and storage. The suite comes with a wall air conditioning unit & has two electrified parking spots. Call for your private showing before this beautiful home is gone! (id:39198)
Property Details
Interior
Features
Main level Floor
Kitchen
9-11 x 9-1Dining room
12-1 x 9-5Living room
14-3 x 11-5Primary Bedroom
11-2 x 12Condo Details
Inclusions
Property History
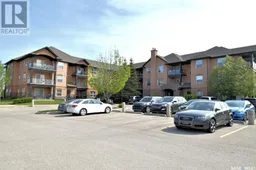 33
33
